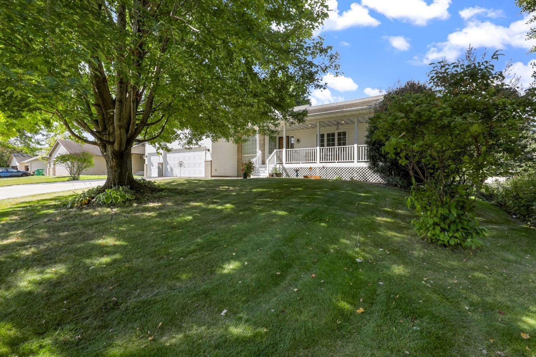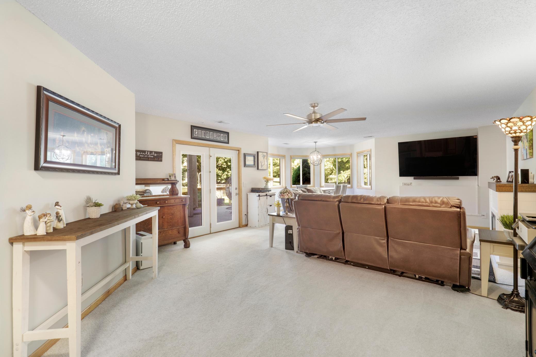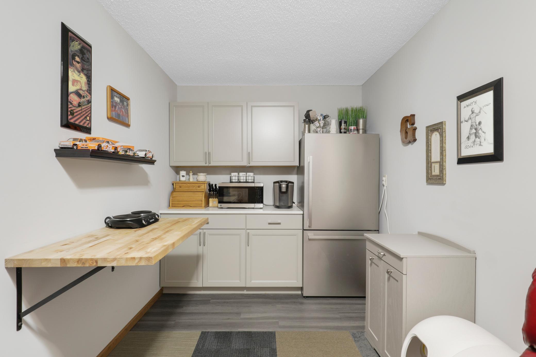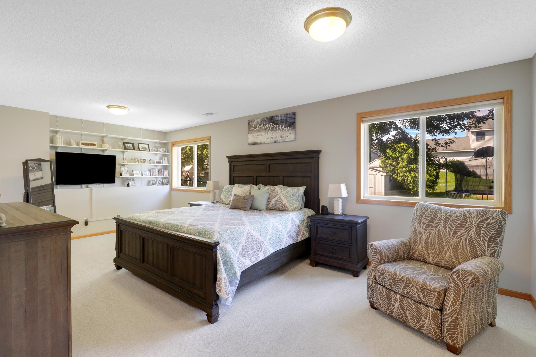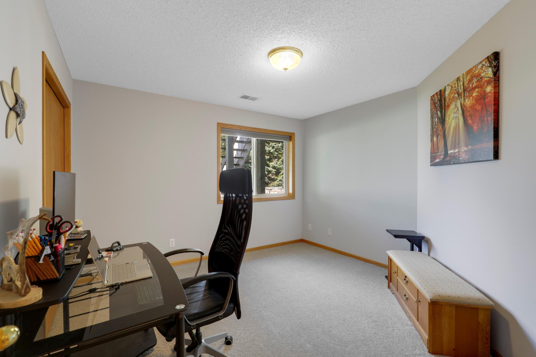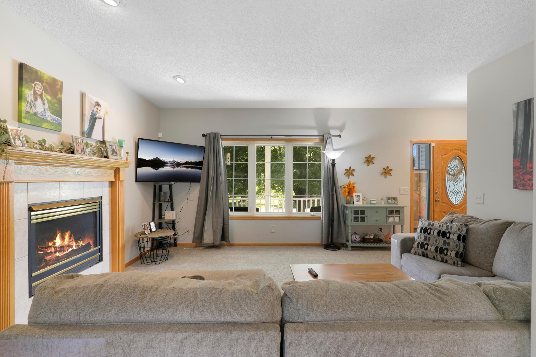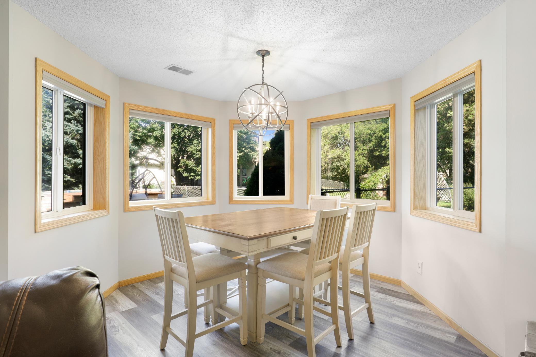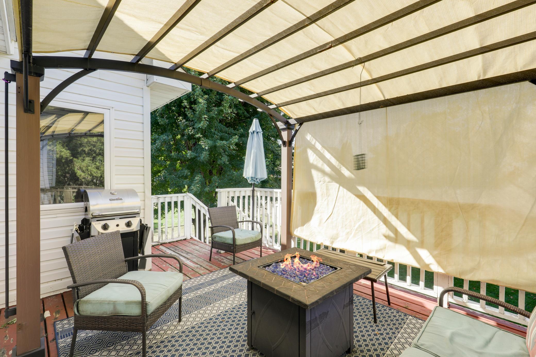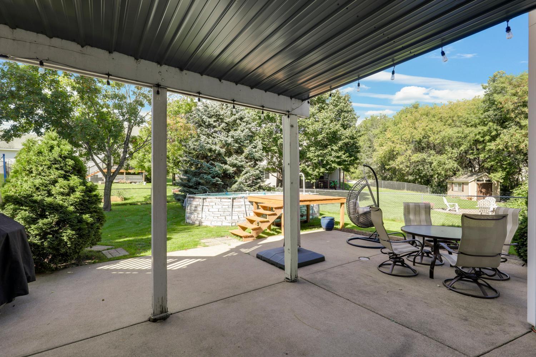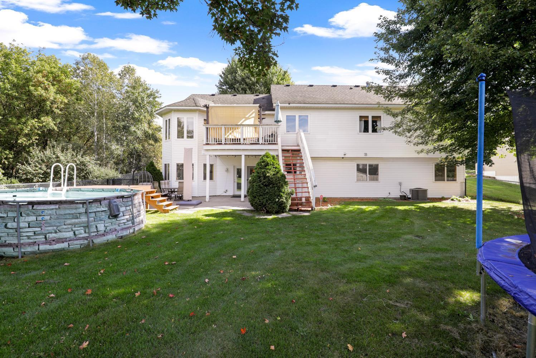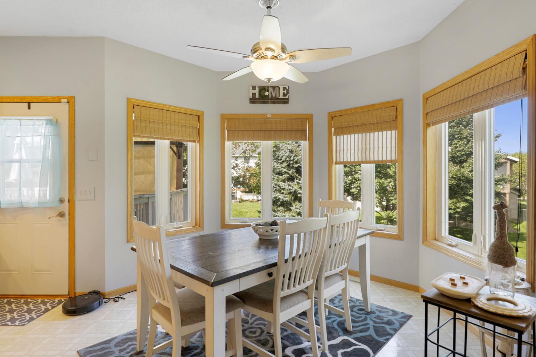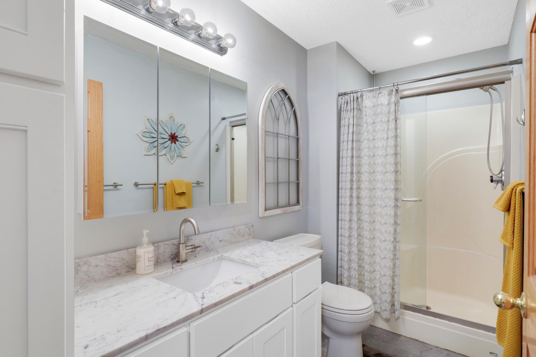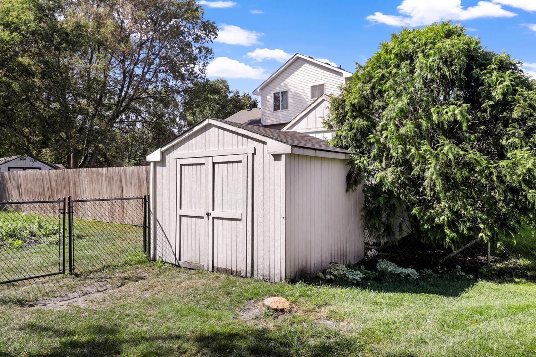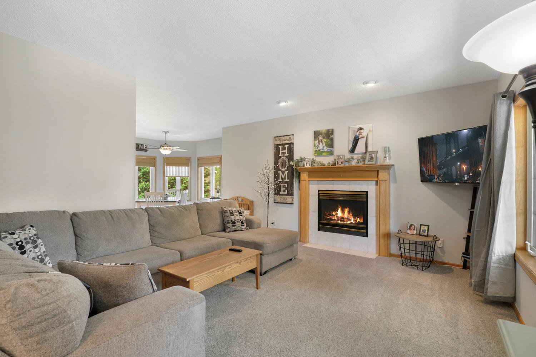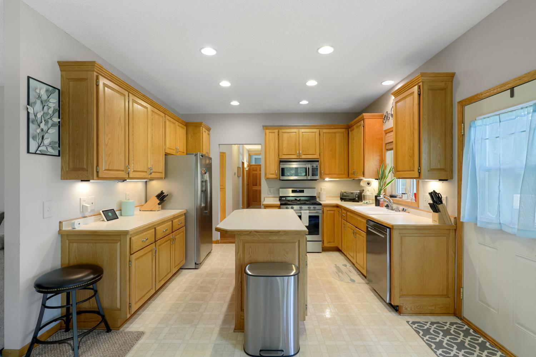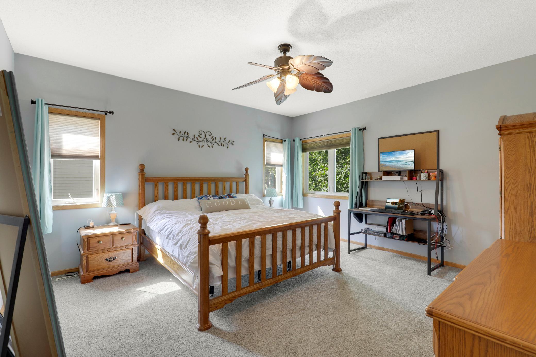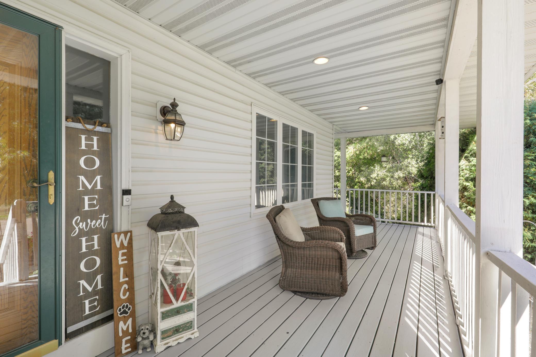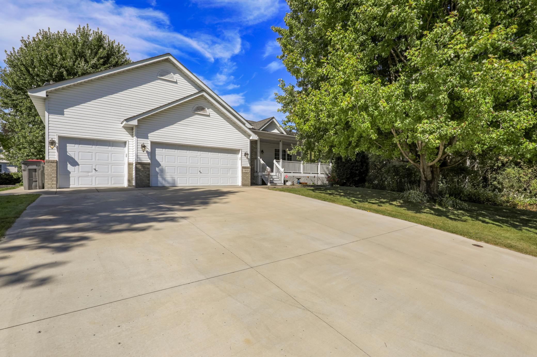14168 PALM STREET
14168 Palm Street, Andover, 55304, MN
-
Price: $499,900
-
Status type: For Sale
-
City: Andover
-
Neighborhood: Crown Pointe East
Bedrooms: 5
Property Size :3053
-
Listing Agent: NST13655,NST69527
-
Property type : Single Family Residence
-
Zip code: 55304
-
Street: 14168 Palm Street
-
Street: 14168 Palm Street
Bathrooms: 4
Year: 1996
Listing Brokerage: Counselor Realty, Inc.
FEATURES
- Range
- Refrigerator
- Dryer
- Microwave
- Exhaust Fan
- Dishwasher
- Disposal
- Stainless Steel Appliances
DETAILS
Looking for Multi-Gen or 5 BR's or Multiple Designated Offices w/ Walk-Out Basement? Look no further! This beautifully maintained rambler is a rare find, offering the perfect setup for multi-generational living or separate home offices. With 3 bedrooms on the main level and 2 more on the lower level, there's room for everyone! From the moment you arrive, the inviting wrap-around country porch greets you, offering a relaxing spot for your morning coffee or evening cocktail. The large deck and spacious backyard provide an ideal space for hosting gatherings or simply unwinding. Step inside to a bright, open living room that flows seamlessly into a cozy eat-in kitchen—perfect for family meals and entertaining. The main level features three bedrooms, including a primary suite with a private ensuite bath and walk-in closet, as well as a convenient laundry room for easy living. The walk-out basement is a true bonus, filled with natural light from full-size windows. It offers two additional bedrooms, a kitchenette complete with a fridge and microwave, a dining area, and a comfortable family room, perfect for a mother-in-law suite or separate guest quarters. Located in the sought-after Andover High School area within the Anoka-Hennepin School District, this home is truly move-in ready and suited for a variety of lifestyles. Don’t miss your chance to see this fantastic property—schedule your showing today!
INTERIOR
Bedrooms: 5
Fin ft² / Living Area: 3053 ft²
Below Ground Living: 1418ft²
Bathrooms: 4
Above Ground Living: 1635ft²
-
Basement Details: Block, Daylight/Lookout Windows, Drain Tiled, Finished, Full, Storage Space, Walkout,
Appliances Included:
-
- Range
- Refrigerator
- Dryer
- Microwave
- Exhaust Fan
- Dishwasher
- Disposal
- Stainless Steel Appliances
EXTERIOR
Air Conditioning: Central Air
Garage Spaces: 3
Construction Materials: N/A
Foundation Size: 1618ft²
Unit Amenities:
-
- Patio
- Kitchen Window
- Deck
- Porch
- Natural Woodwork
- Hardwood Floors
- Ceiling Fan(s)
- Walk-In Closet
- Paneled Doors
- Kitchen Center Island
- French Doors
- Main Floor Primary Bedroom
- Primary Bedroom Walk-In Closet
Heating System:
-
- Forced Air
ROOMS
| Main | Size | ft² |
|---|---|---|
| Living Room | 16x14 | 256 ft² |
| Kitchen | 12x25 | 144 ft² |
| Bedroom 1 | 16x15 | 256 ft² |
| Bedroom 2 | 12x11 | 144 ft² |
| Bedroom 3 | 12x11 | 144 ft² |
| Porch | 25x8 | 625 ft² |
| Deck | n/a | 0 ft² |
| Lower | Size | ft² |
|---|---|---|
| Family Room | 18x32 | 324 ft² |
| Bedroom 4 | 12x22 | 144 ft² |
| Bedroom 5 | 12x12 | 144 ft² |
| Flex Room | n/a | 0 ft² |
| Patio | n/a | 0 ft² |
LOT
Acres: N/A
Lot Size Dim.: 86x143
Longitude: 45.228
Latitude: -93.2858
Zoning: Residential-Single Family
FINANCIAL & TAXES
Tax year: 2024
Tax annual amount: $4,764
MISCELLANEOUS
Fuel System: N/A
Sewer System: City Sewer/Connected
Water System: City Water/Connected
ADITIONAL INFORMATION
MLS#: NST7648935
Listing Brokerage: Counselor Realty, Inc.

ID: 3419145
Published: September 19, 2024
Last Update: September 19, 2024
Views: 50


