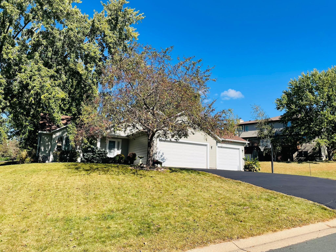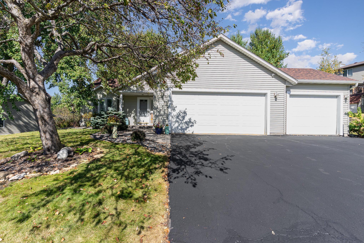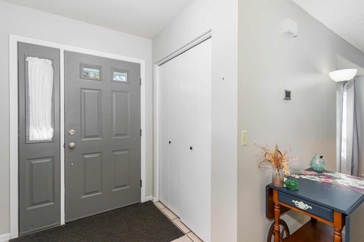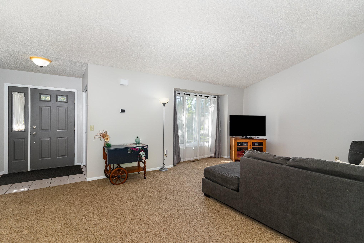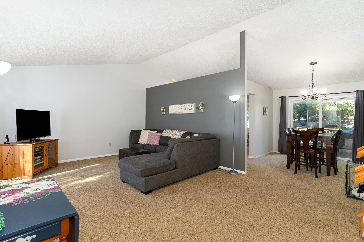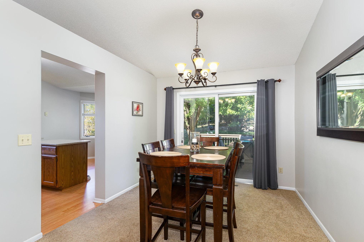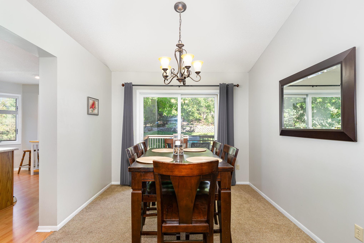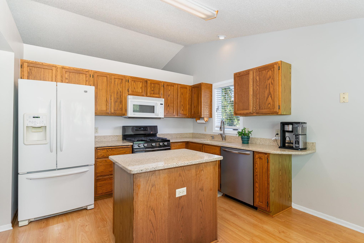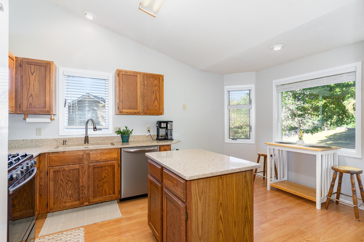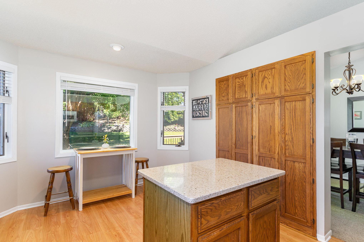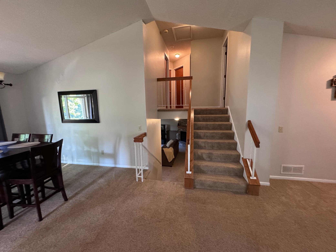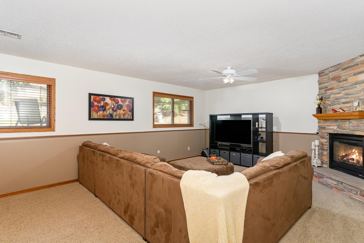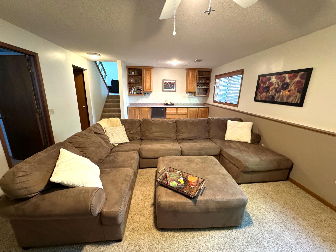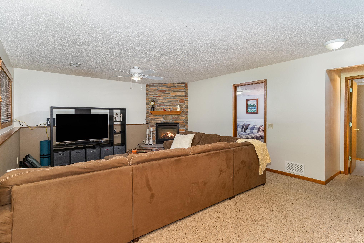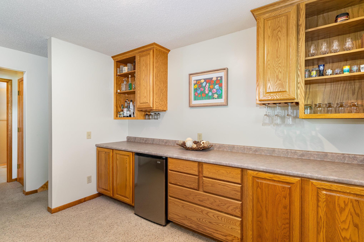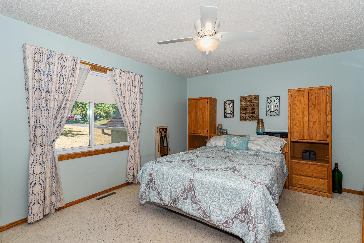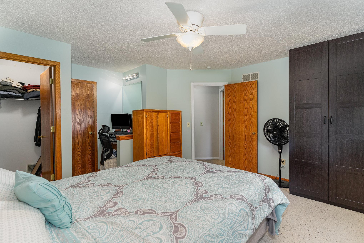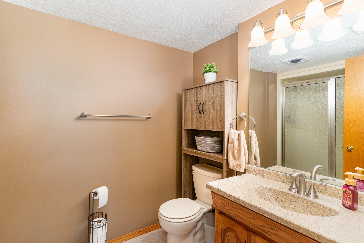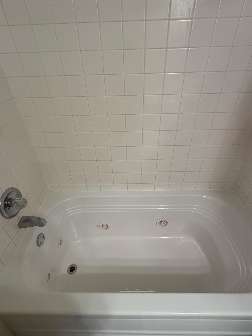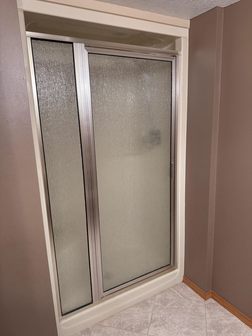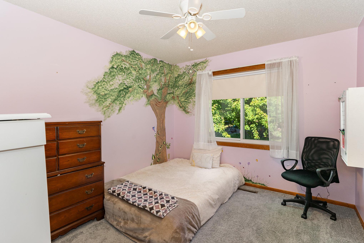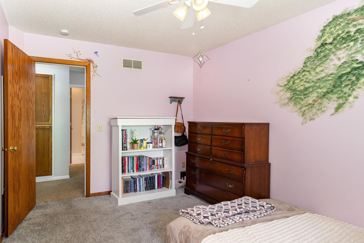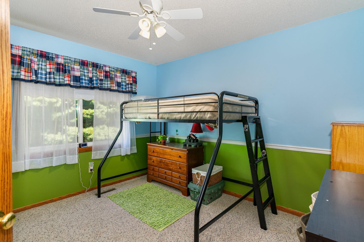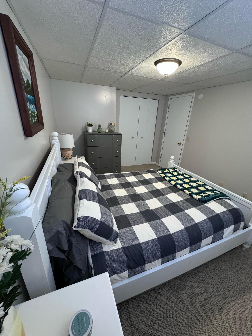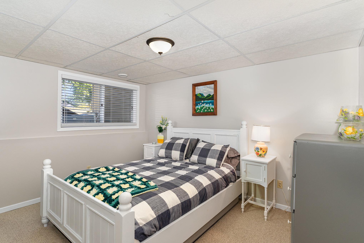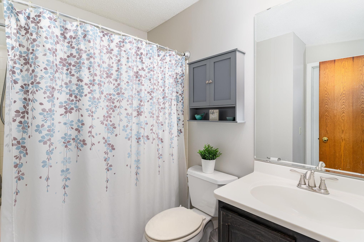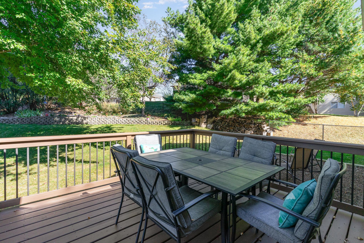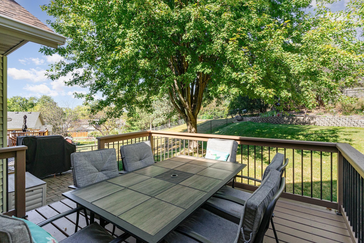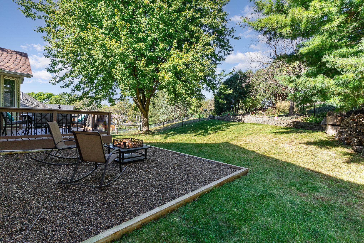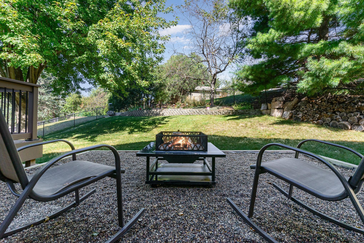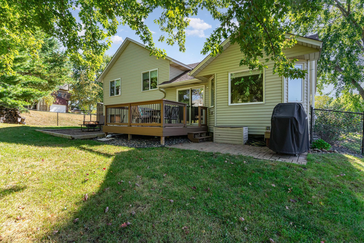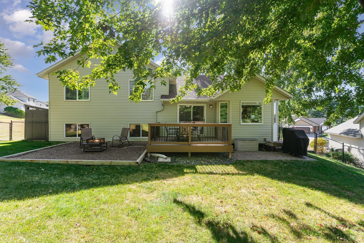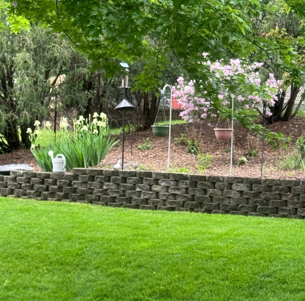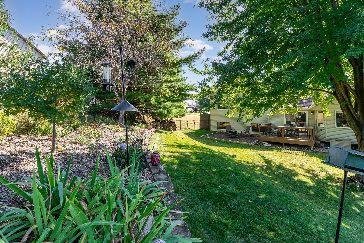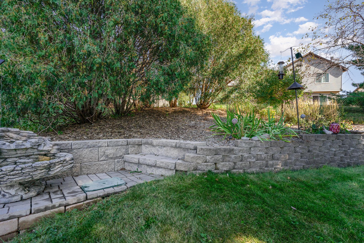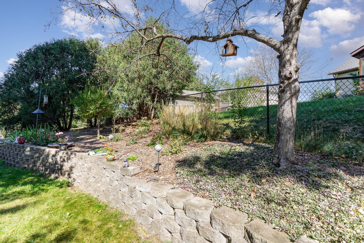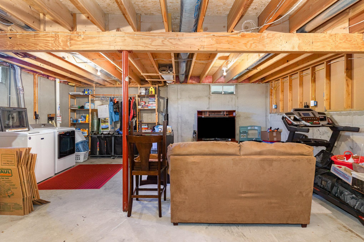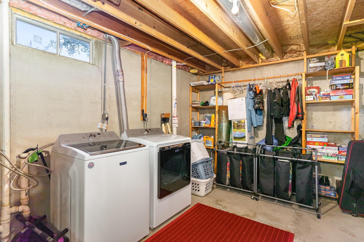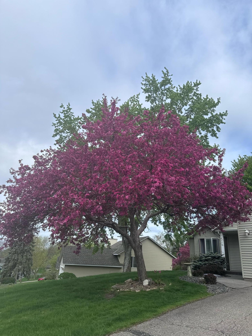14179 DAVENPORT PATH
14179 Davenport Path, Rosemount, 55068, MN
-
Price: $400,000
-
Status type: For Sale
-
City: Rosemount
-
Neighborhood: Country Hills 2nd Add
Bedrooms: 4
Property Size :1870
-
Listing Agent: NST16219,NST56292
-
Property type : Single Family Residence
-
Zip code: 55068
-
Street: 14179 Davenport Path
-
Street: 14179 Davenport Path
Bathrooms: 2
Year: 1989
Listing Brokerage: Coldwell Banker Burnet
FEATURES
- Range
- Refrigerator
- Washer
- Dryer
- Microwave
- Dishwasher
- Disposal
- Gas Water Heater
DETAILS
INCREDIBLE PRICE REDUCTION! FAST POSSESSION POSSIBLE Price under market value for a quick sale. Hurry now! Welcome to a beautiful 4 level side split four-bedroom home in Rosemount. You will appreciate the openness of the main level which features a very nice kitchen, formal dining room and living room. The upper level features a master bedroom with walk-in closet and two other upper level bedrooms and a full bath with a Jacuzzi. The lower level family room features a corner gas fireplace with a built-in bar featuring beautiful oak cabinet as well as a fourth bedroom and three-quarter bath. The unfinished basement comes equipped with built-in storage shelving and a newer water softener. You will appreciate the exterior deck with an additional paver patio are overlooking the well manicured and landscaped yard.
INTERIOR
Bedrooms: 4
Fin ft² / Living Area: 1870 ft²
Below Ground Living: 572ft²
Bathrooms: 2
Above Ground Living: 1298ft²
-
Basement Details: Block, Daylight/Lookout Windows, Drain Tiled, Unfinished,
Appliances Included:
-
- Range
- Refrigerator
- Washer
- Dryer
- Microwave
- Dishwasher
- Disposal
- Gas Water Heater
EXTERIOR
Air Conditioning: Central Air
Garage Spaces: 3
Construction Materials: N/A
Foundation Size: 1298ft²
Unit Amenities:
-
- Kitchen Window
- Deck
- Natural Woodwork
- Vaulted Ceiling(s)
- Washer/Dryer Hookup
- In-Ground Sprinkler
- Cable
Heating System:
-
- Forced Air
ROOMS
| Main | Size | ft² |
|---|---|---|
| Living Room | 19 x 14 | 361 ft² |
| Dining Room | 11 X 10 | 121 ft² |
| Kitchen | 15 X 11 | 225 ft² |
| Deck | 16 X 14 | 256 ft² |
| Lower | Size | ft² |
|---|---|---|
| Family Room | 23 X 15 | 529 ft² |
| Bedroom 4 | 13 X 11 | 169 ft² |
| Upper | Size | ft² |
|---|---|---|
| Bedroom 1 | 13 X 10 | 169 ft² |
| Bedroom 2 | 11 X 11 | 121 ft² |
| Bedroom 3 | 15 X 15 | 225 ft² |
LOT
Acres: N/A
Lot Size Dim.: Irregular
Longitude: 44.7436
Latitude: -93.1501
Zoning: Residential-Single Family
FINANCIAL & TAXES
Tax year: 2024
Tax annual amount: $4,338
MISCELLANEOUS
Fuel System: N/A
Sewer System: City Sewer/Connected
Water System: City Water/Connected
ADITIONAL INFORMATION
MLS#: NST7651218
Listing Brokerage: Coldwell Banker Burnet

ID: 3447399
Published: September 23, 2024
Last Update: September 23, 2024
Views: 35


