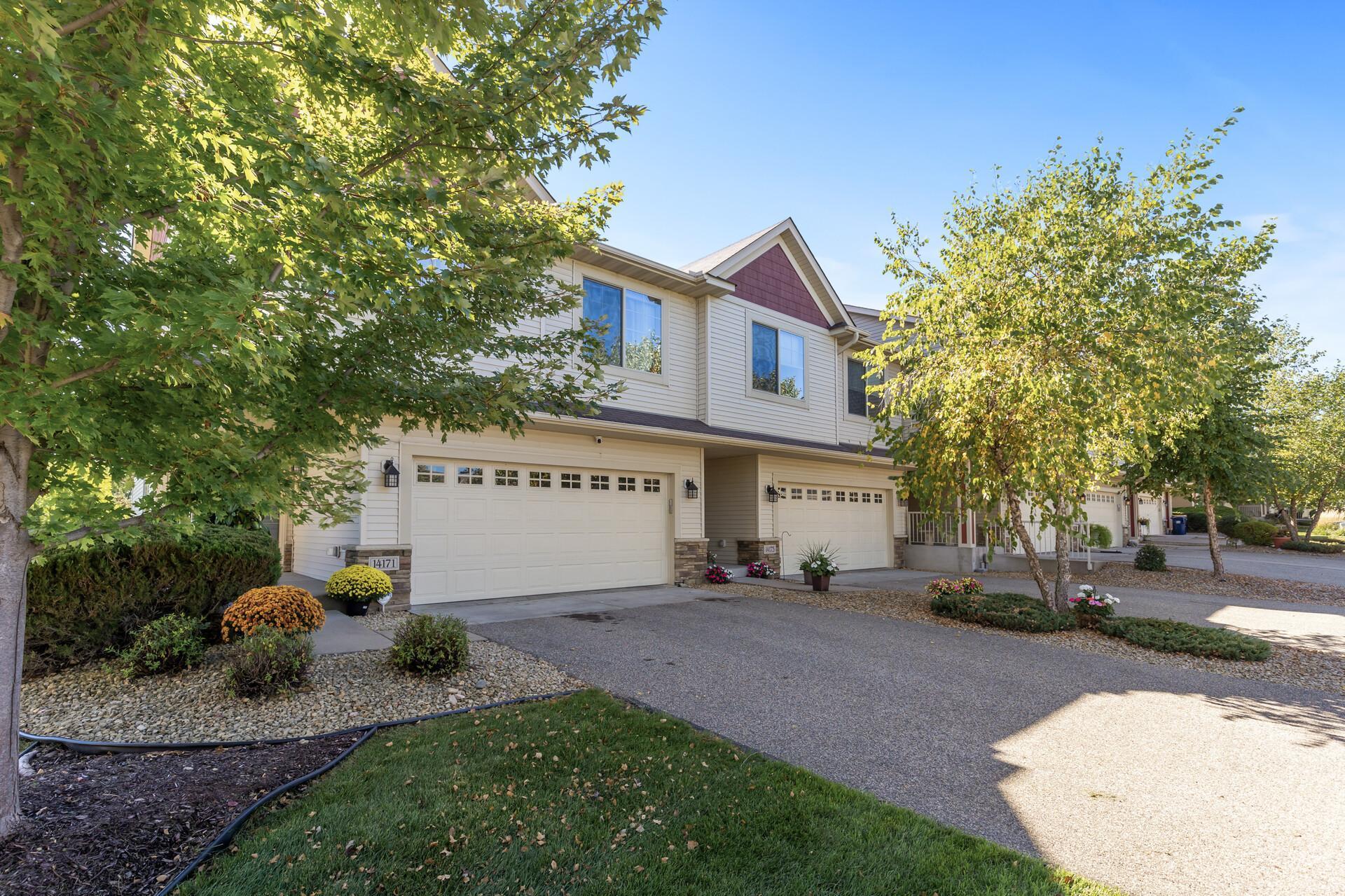14179 PARKVIEW LANE
14179 Parkview Lane, Prior Lake, 55372, MN
-
Price: $375,000
-
Status type: For Sale
-
City: Prior Lake
-
Neighborhood: Jeffers Pond 1st Add
Bedrooms: 4
Property Size :2525
-
Listing Agent: NST71014,NST95749
-
Property type : Townhouse Side x Side
-
Zip code: 55372
-
Street: 14179 Parkview Lane
-
Street: 14179 Parkview Lane
Bathrooms: 4
Year: 2006
Listing Brokerage: Engel & Volkers Prior Lake
FEATURES
- Range
- Refrigerator
- Washer
- Dryer
- Microwave
- Exhaust Fan
- Dishwasher
- Disposal
- Humidifier
- Stainless Steel Appliances
DETAILS
Welcome to this spacious two-story townhome in a prime Prior Lake location, within the highly regarded Prior Lake School District. Close to parks, scenic walking trails, and the beloved Jeffers Pond Park and Elementary School, this home offers both convenience and a vibrant community feel. Step inside to soaring vaulted ceilings on the main level, where large windows flood the space with natural light. The kitchen has a nice bar area, great for breakfast or a quick snack and plenty of cabinets and storage. The adjacent dining area walks out to a maintenance-free deck that overlooks the neighborhood park across the street - a perfect spot to relax and enjoy the view. Upstairs, you'll find three generously sized bedrooms, including a private primary suite tucked into its own wing with a walk-in closet and en-suite bathroom. The additional two bedrooms share a full bathroom and feature spacious closets. For added convenience, the laundry room is also located on the upper level. A fourth bedroom has been added to the walkout lower level, providing the perfect space for guests or an occupant seeking extra privacy, complete with its own bathroom. Well-maintained and thoughtfully cared for, this home is move-in ready and waiting for you to enjoy!
INTERIOR
Bedrooms: 4
Fin ft² / Living Area: 2525 ft²
Below Ground Living: 650ft²
Bathrooms: 4
Above Ground Living: 1875ft²
-
Basement Details: Drain Tiled, Finished, Storage Space, Sump Pump, Walkout,
Appliances Included:
-
- Range
- Refrigerator
- Washer
- Dryer
- Microwave
- Exhaust Fan
- Dishwasher
- Disposal
- Humidifier
- Stainless Steel Appliances
EXTERIOR
Air Conditioning: Central Air
Garage Spaces: 2
Construction Materials: N/A
Foundation Size: 782ft²
Unit Amenities:
-
- Deck
- Natural Woodwork
- Walk-In Closet
- Vaulted Ceiling(s)
- Tile Floors
Heating System:
-
- Forced Air
ROOMS
| Main | Size | ft² |
|---|---|---|
| Living Room | 15x13 | 225 ft² |
| Dining Room | 12x10 | 144 ft² |
| Kitchen | 12x10 | 144 ft² |
| Deck | 12x12 | 144 ft² |
| Upper | Size | ft² |
|---|---|---|
| Bedroom 1 | 17x12 | 289 ft² |
| Bedroom 2 | 15x13 | 225 ft² |
| Bedroom 3 | 14x12 | 196 ft² |
| Laundry | 9x6 | 81 ft² |
| Lower | Size | ft² |
|---|---|---|
| Bedroom 4 | 12x12 | 144 ft² |
| Family Room | 16x21 | 256 ft² |
LOT
Acres: N/A
Lot Size Dim.: common
Longitude: 44.7435
Latitude: -93.4482
Zoning: Residential-Multi-Family
FINANCIAL & TAXES
Tax year: 2024
Tax annual amount: $3,643
MISCELLANEOUS
Fuel System: N/A
Sewer System: City Sewer/Connected
Water System: City Water/Connected
ADITIONAL INFORMATION
MLS#: NST7655018
Listing Brokerage: Engel & Volkers Prior Lake

ID: 3437579
Published: October 03, 2024
Last Update: October 03, 2024
Views: 17






