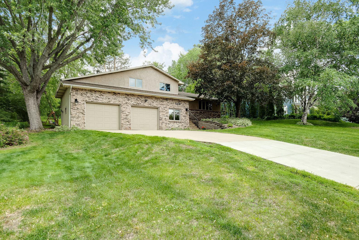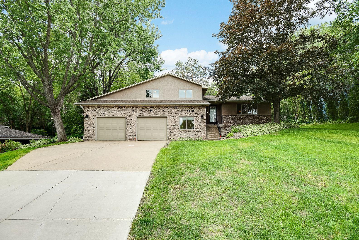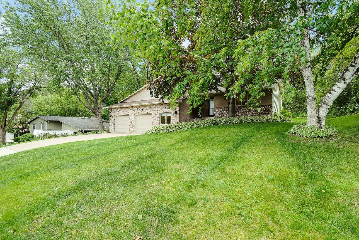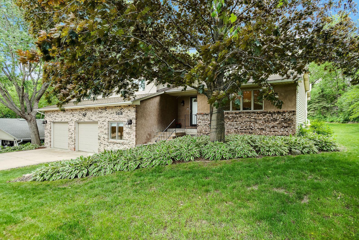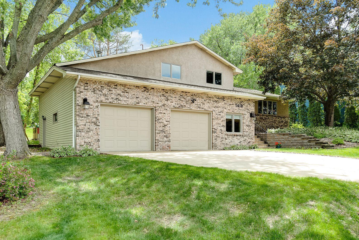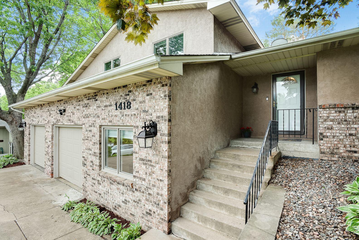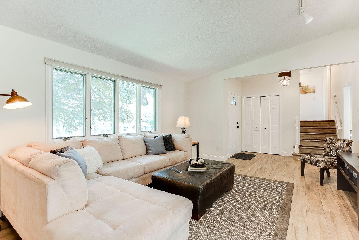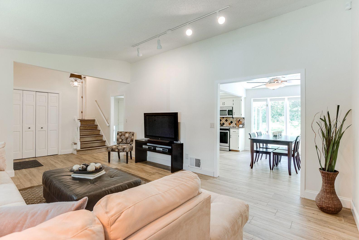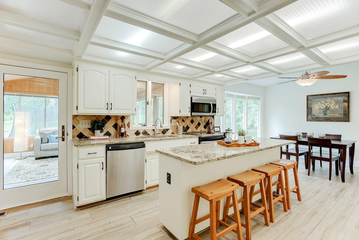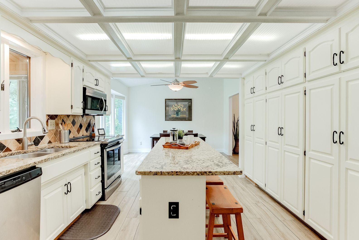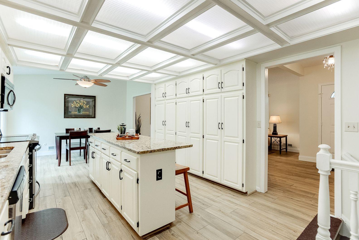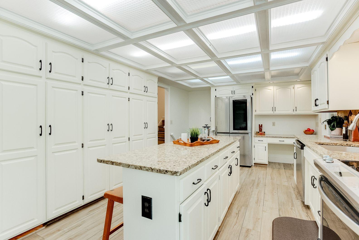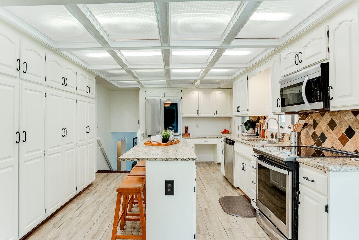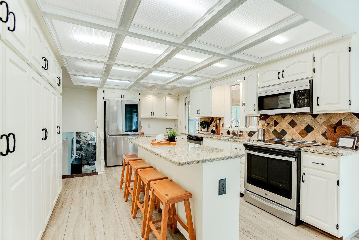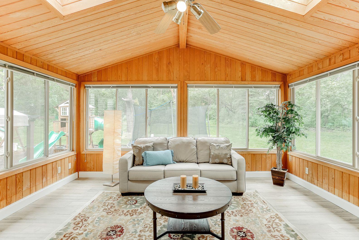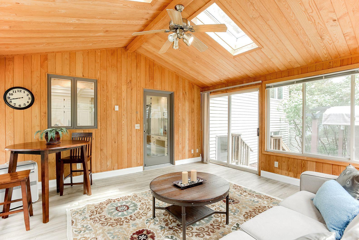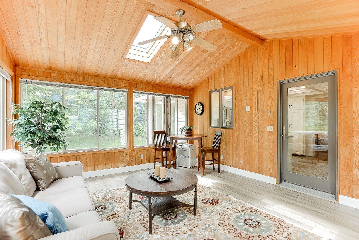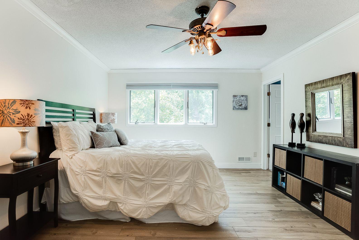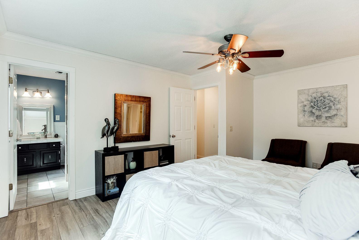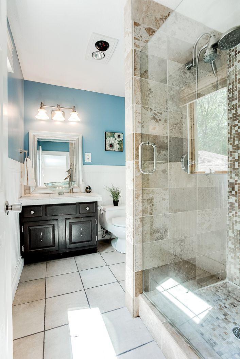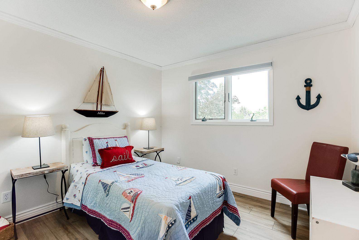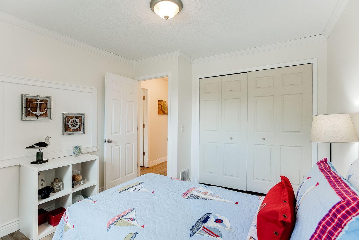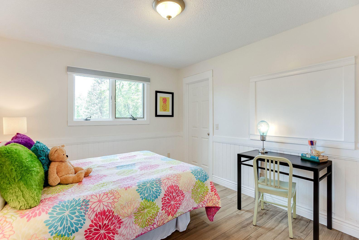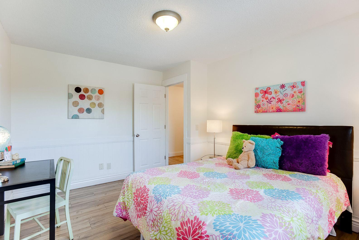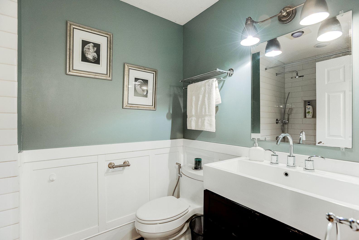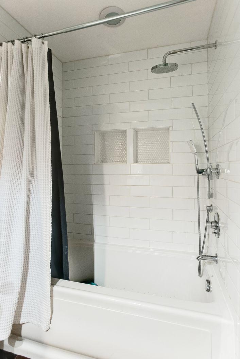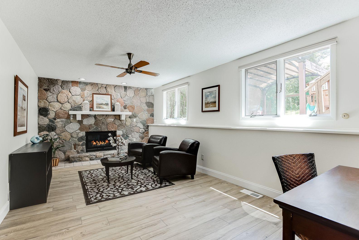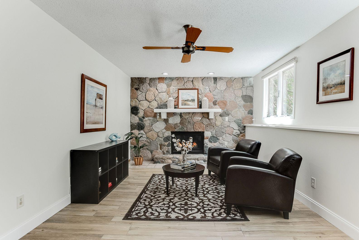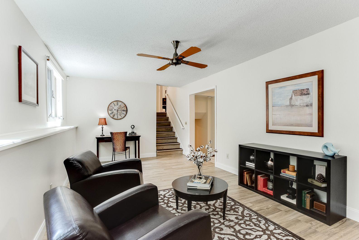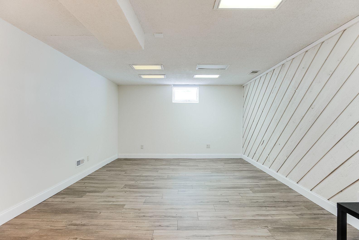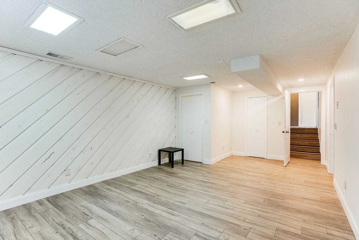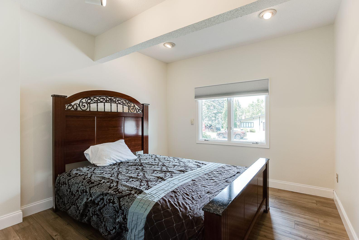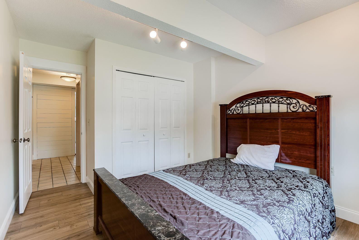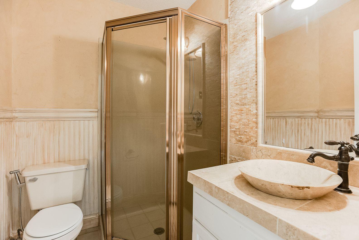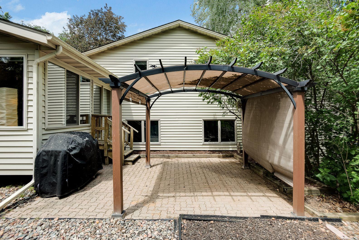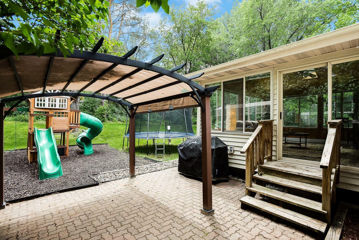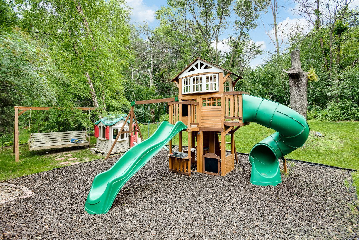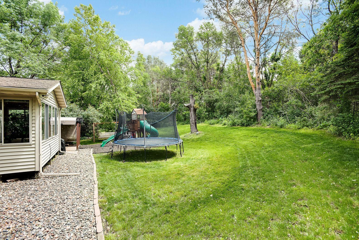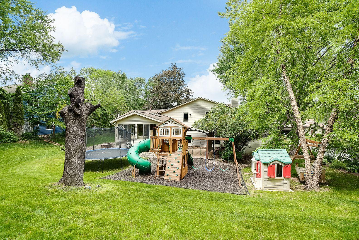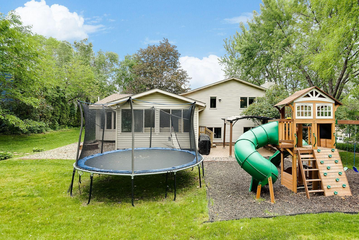1418 INDIAN OAKS TRAIL
1418 Indian Oaks Trail, Arden Hills, 55112, MN
-
Price: $519,900
-
Status type: For Sale
-
City: Arden Hills
-
Neighborhood: Indian Oaks
Bedrooms: 4
Property Size :3357
-
Listing Agent: NST26146,NST108768
-
Property type : Single Family Residence
-
Zip code: 55112
-
Street: 1418 Indian Oaks Trail
-
Street: 1418 Indian Oaks Trail
Bathrooms: 3
Year: 1977
Listing Brokerage: Exp Realty, LLC.
FEATURES
- Range
- Refrigerator
- Washer
- Dryer
- Microwave
- Exhaust Fan
- Dishwasher
- Disposal
DETAILS
Come view this spectacular home! Updates throughout. Floral Park is neighboring your big back yard! This great home is in the highly desired Mounds View school district and sure to impress. Home features all new flooring, granite counter tops in the kitchen complete with center island and newer stainless steel appliances. Updated bathrooms and fresh paint throughout. Totally relax in the amazing sun room with vaulted ceilings and skylights, where you can enjoy your morning coffee or wind down after a long day. Large walk in closet in the primary bedroom with en-suite. Cozy up by the gas fireplace in the family room. Separate rec room for total entertainment. Venture out to access the many parks and trails within walking distance. The home you have been looking for!
INTERIOR
Bedrooms: 4
Fin ft² / Living Area: 3357 ft²
Below Ground Living: 703ft²
Bathrooms: 3
Above Ground Living: 2654ft²
-
Basement Details: Finished, Full,
Appliances Included:
-
- Range
- Refrigerator
- Washer
- Dryer
- Microwave
- Exhaust Fan
- Dishwasher
- Disposal
EXTERIOR
Air Conditioning: Central Air
Garage Spaces: 2
Construction Materials: N/A
Foundation Size: 1346ft²
Unit Amenities:
-
- Patio
- Kitchen Window
- Natural Woodwork
- Sun Room
- Ceiling Fan(s)
- Vaulted Ceiling(s)
- Skylight
- Kitchen Center Island
- Master Bedroom Walk-In Closet
- Tile Floors
Heating System:
-
- Forced Air
ROOMS
| Main | Size | ft² |
|---|---|---|
| Living Room | 17x13 | 289 ft² |
| Dining Room | 13x9 | 169 ft² |
| Kitchen | 17x13 | 289 ft² |
| Foyer | 9x6 | 81 ft² |
| Sun Room | 15x14 | 225 ft² |
| Lower | Size | ft² |
|---|---|---|
| Family Room | 21x12 | 441 ft² |
| Bedroom 4 | 11x10 | 121 ft² |
| Recreation Room | 21x11 | 441 ft² |
| Workshop | 11x10 | 121 ft² |
| Upper | Size | ft² |
|---|---|---|
| Bedroom 1 | 17x11 | 289 ft² |
| Bedroom 2 | 15x12 | 225 ft² |
| Bedroom 3 | 13x10 | 169 ft² |
LOT
Acres: N/A
Lot Size Dim.: 105x135
Longitude: 45.0694
Latitude: -93.1609
Zoning: Residential-Single Family
FINANCIAL & TAXES
Tax year: 2022
Tax annual amount: $5,033
MISCELLANEOUS
Fuel System: N/A
Sewer System: City Sewer/Connected
Water System: City Water/Connected
ADITIONAL INFORMATION
MLS#: NST6205453
Listing Brokerage: Exp Realty, LLC.

ID: 880153
Published: June 20, 2022
Last Update: June 20, 2022
Views: 75


