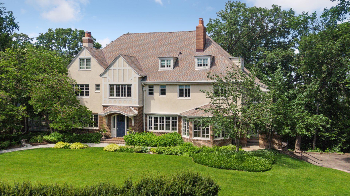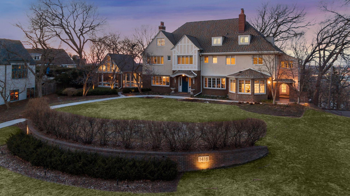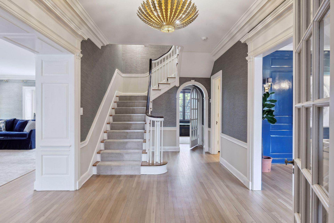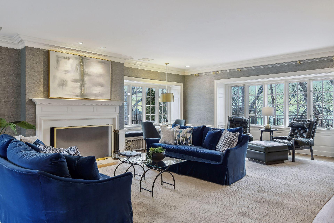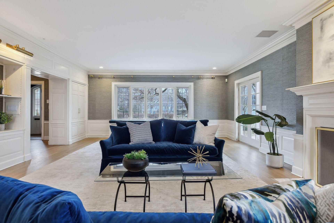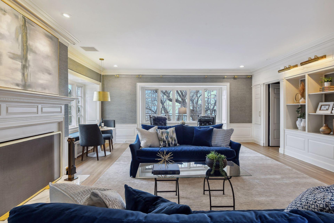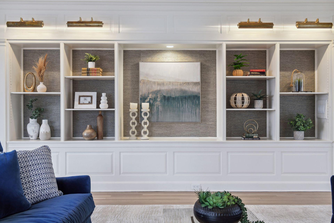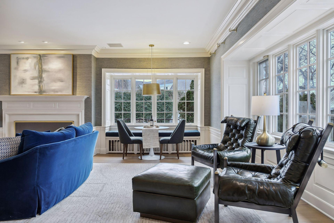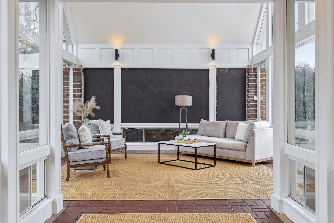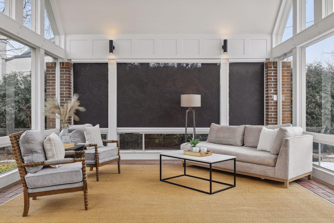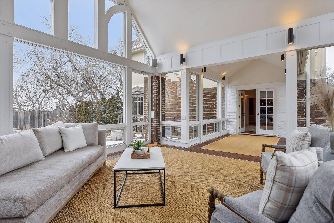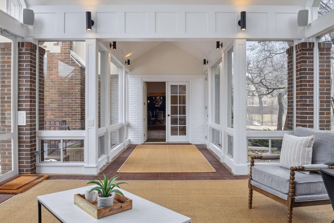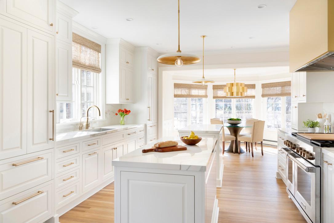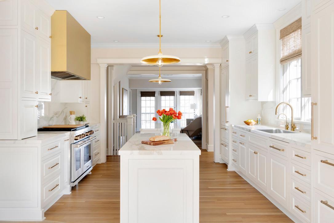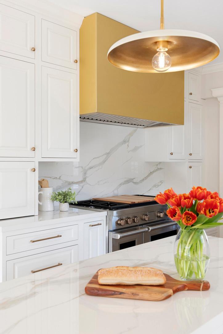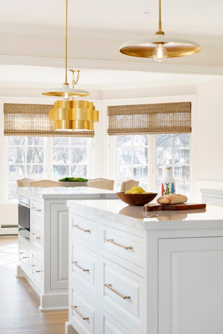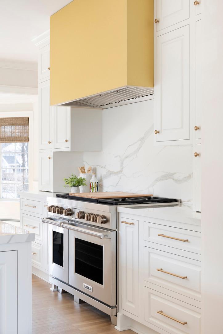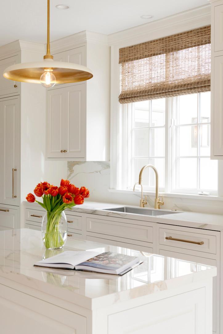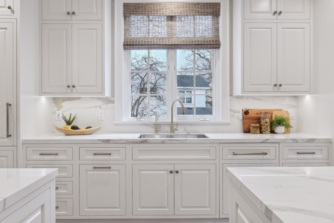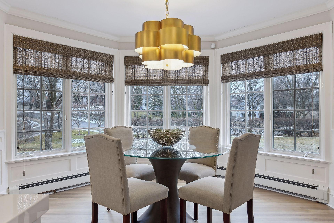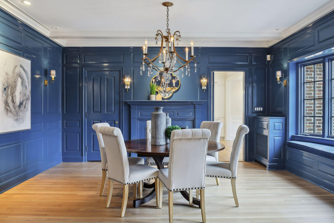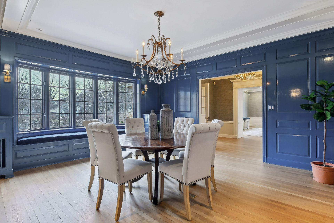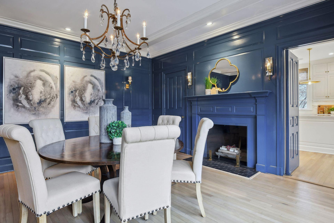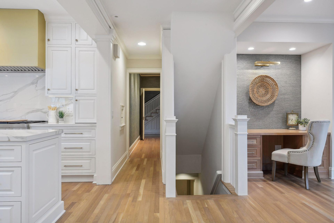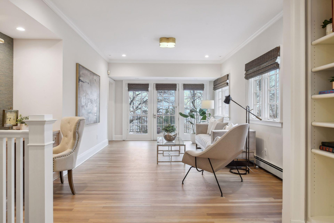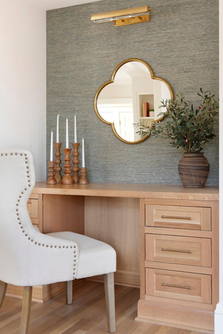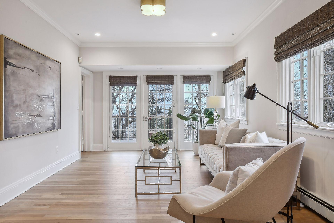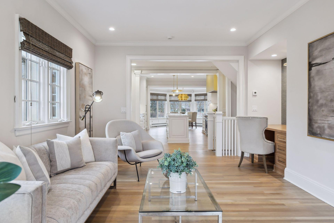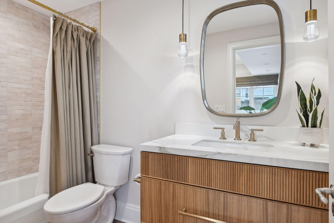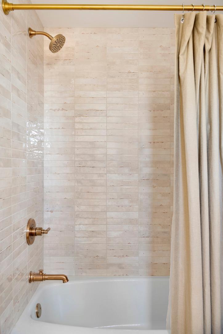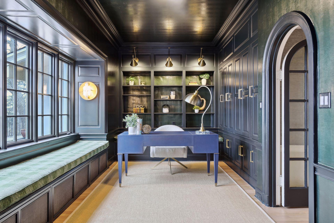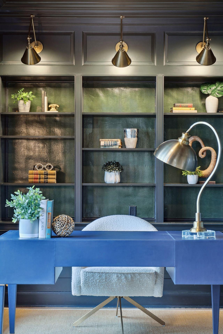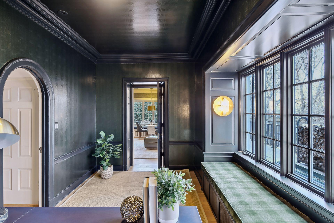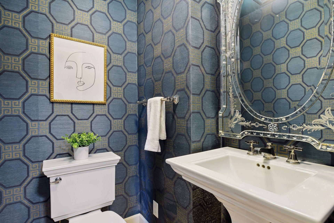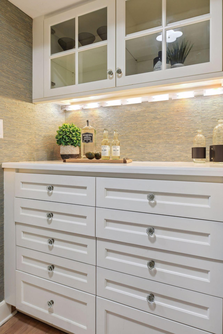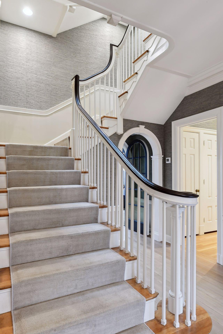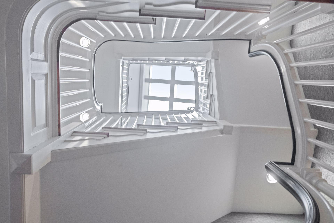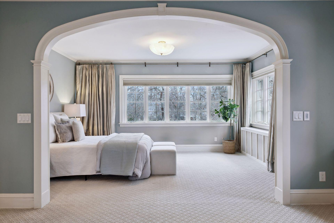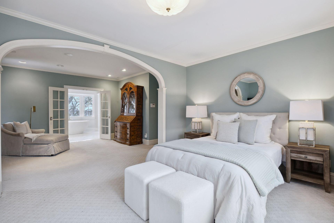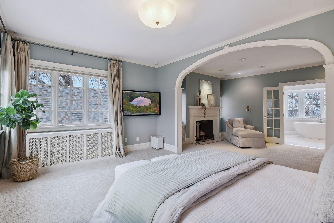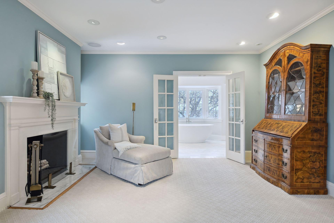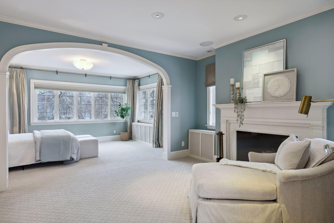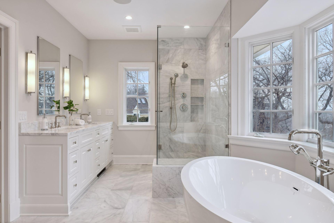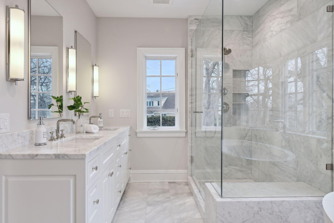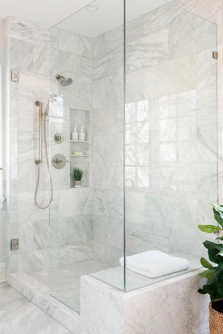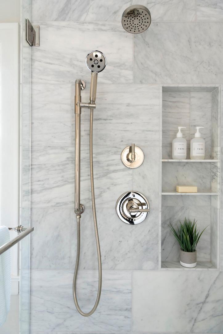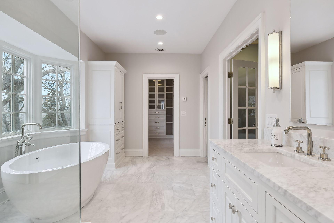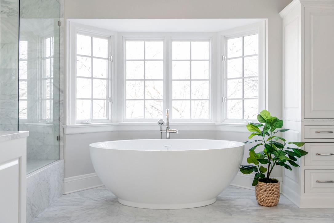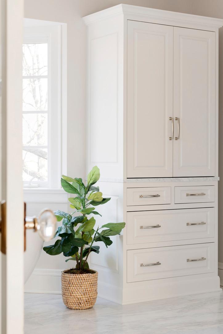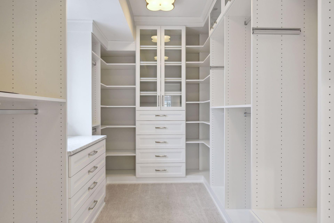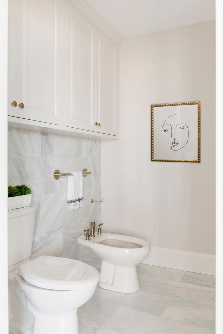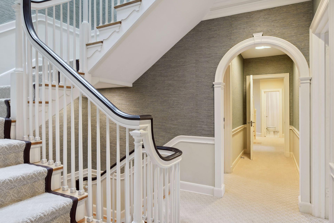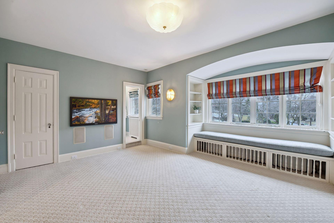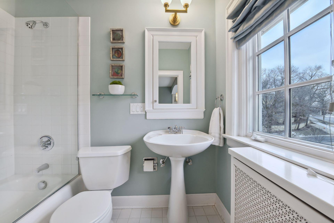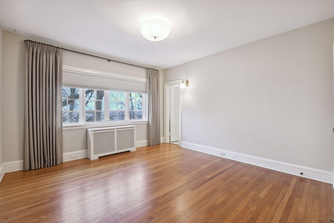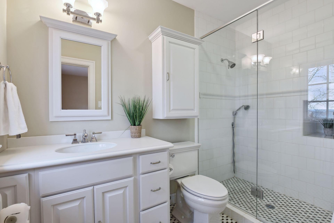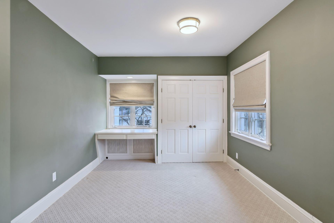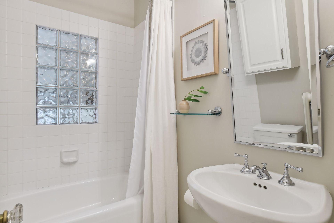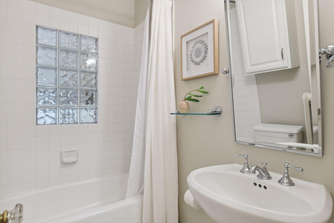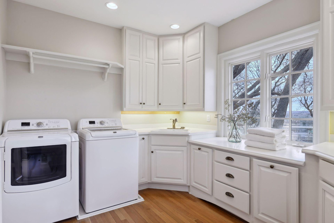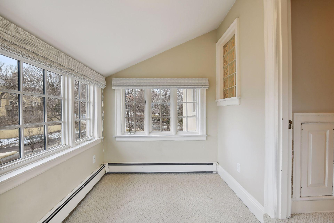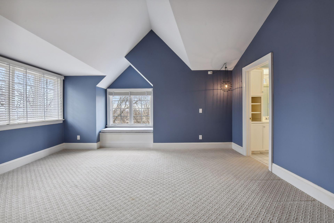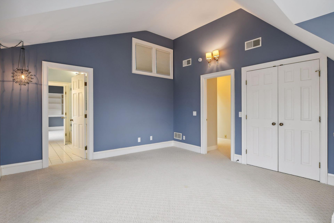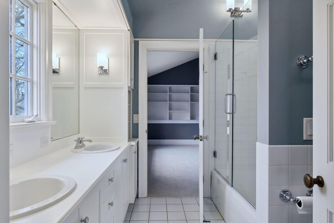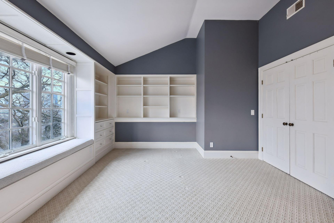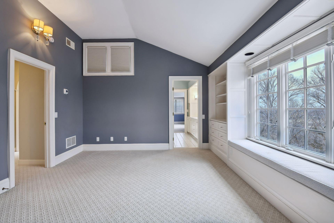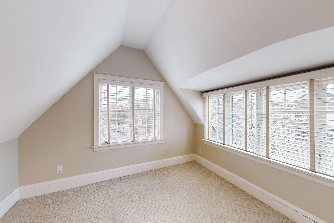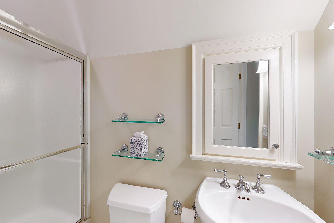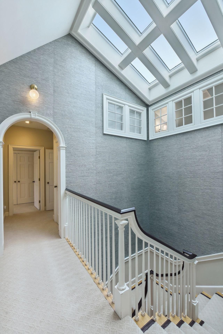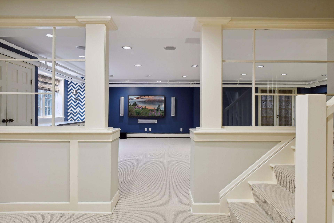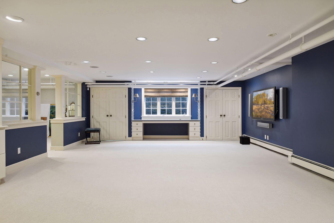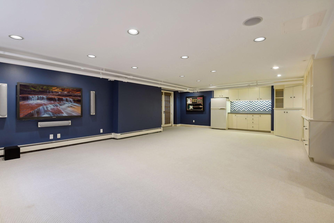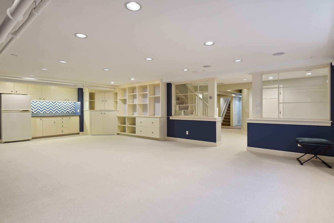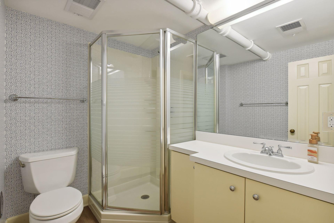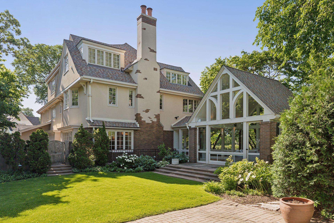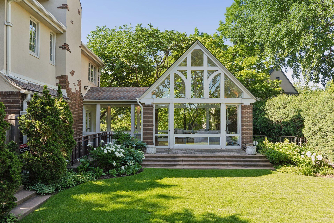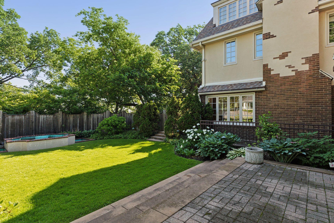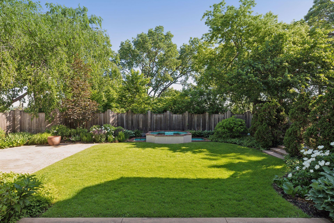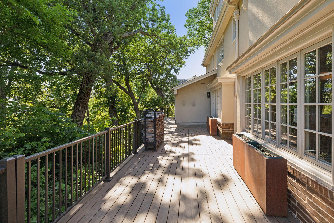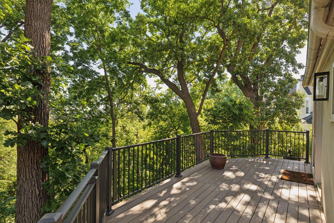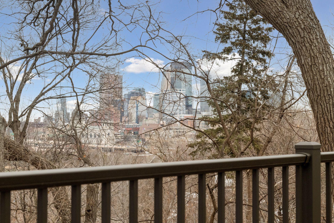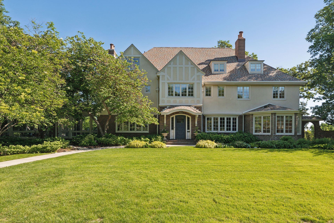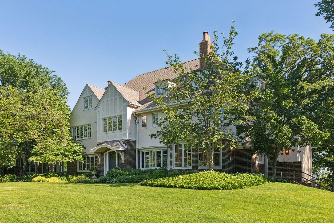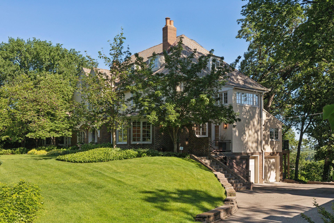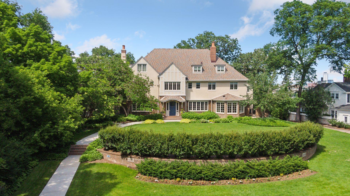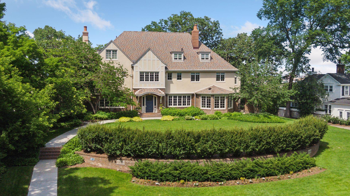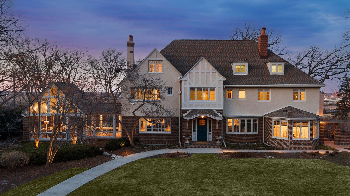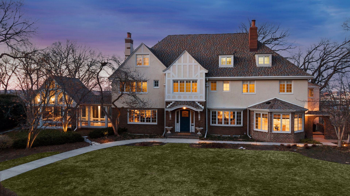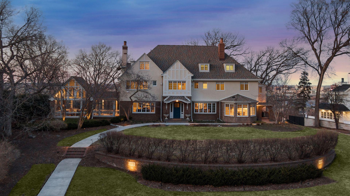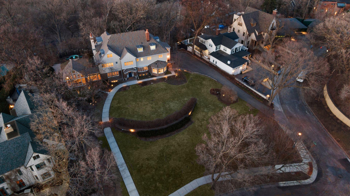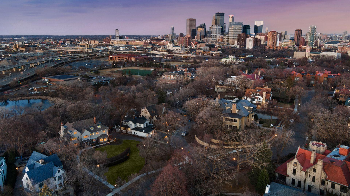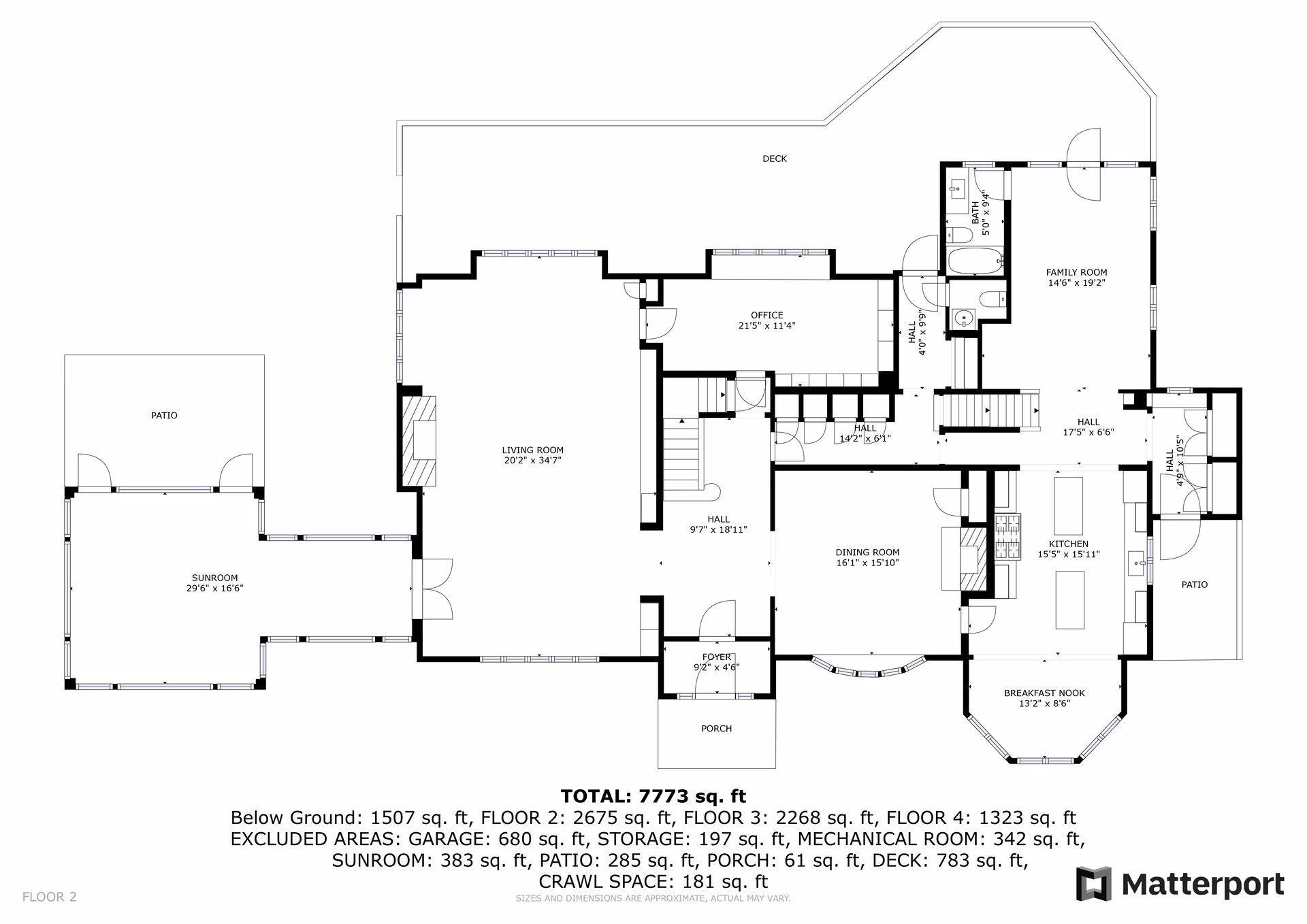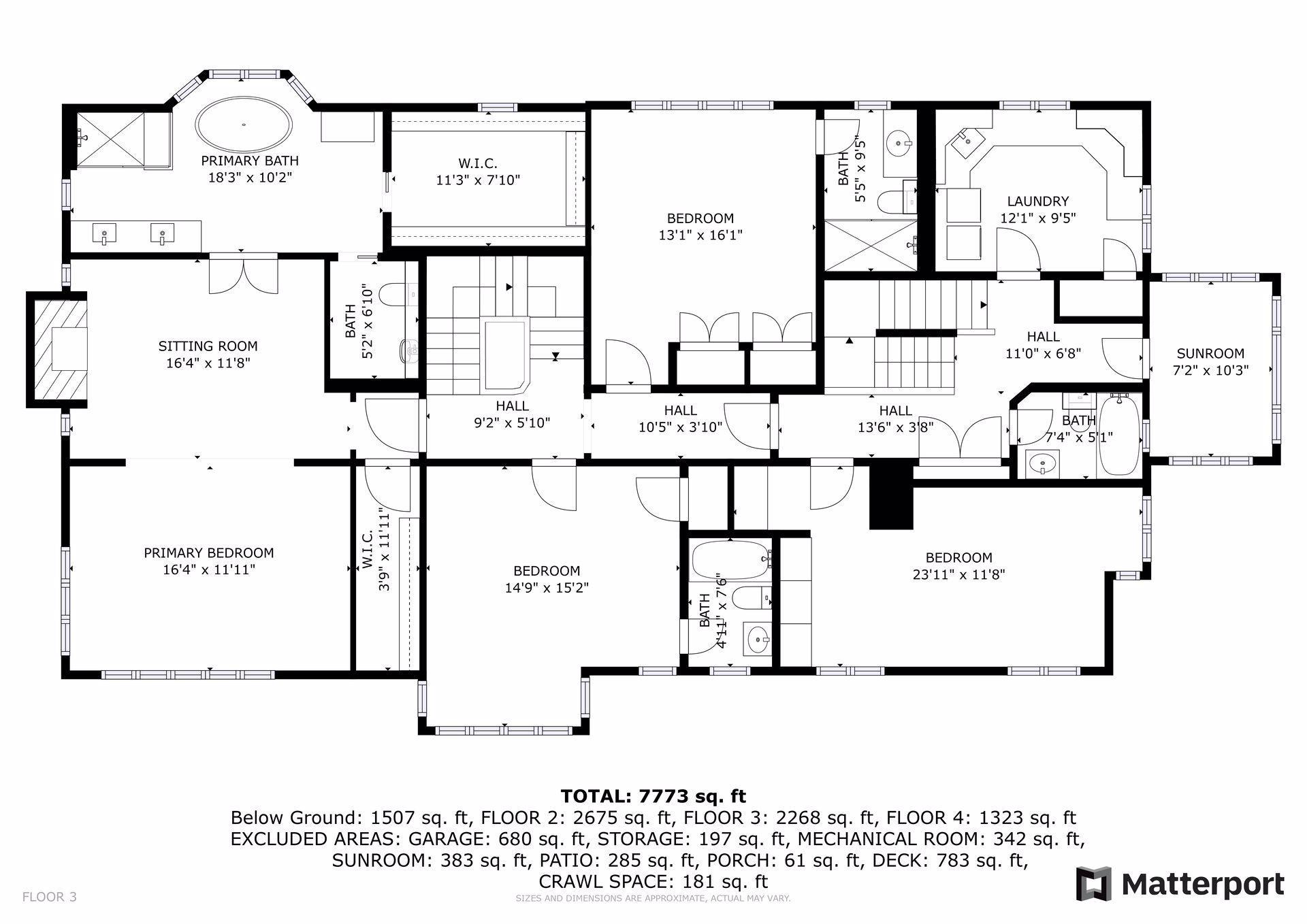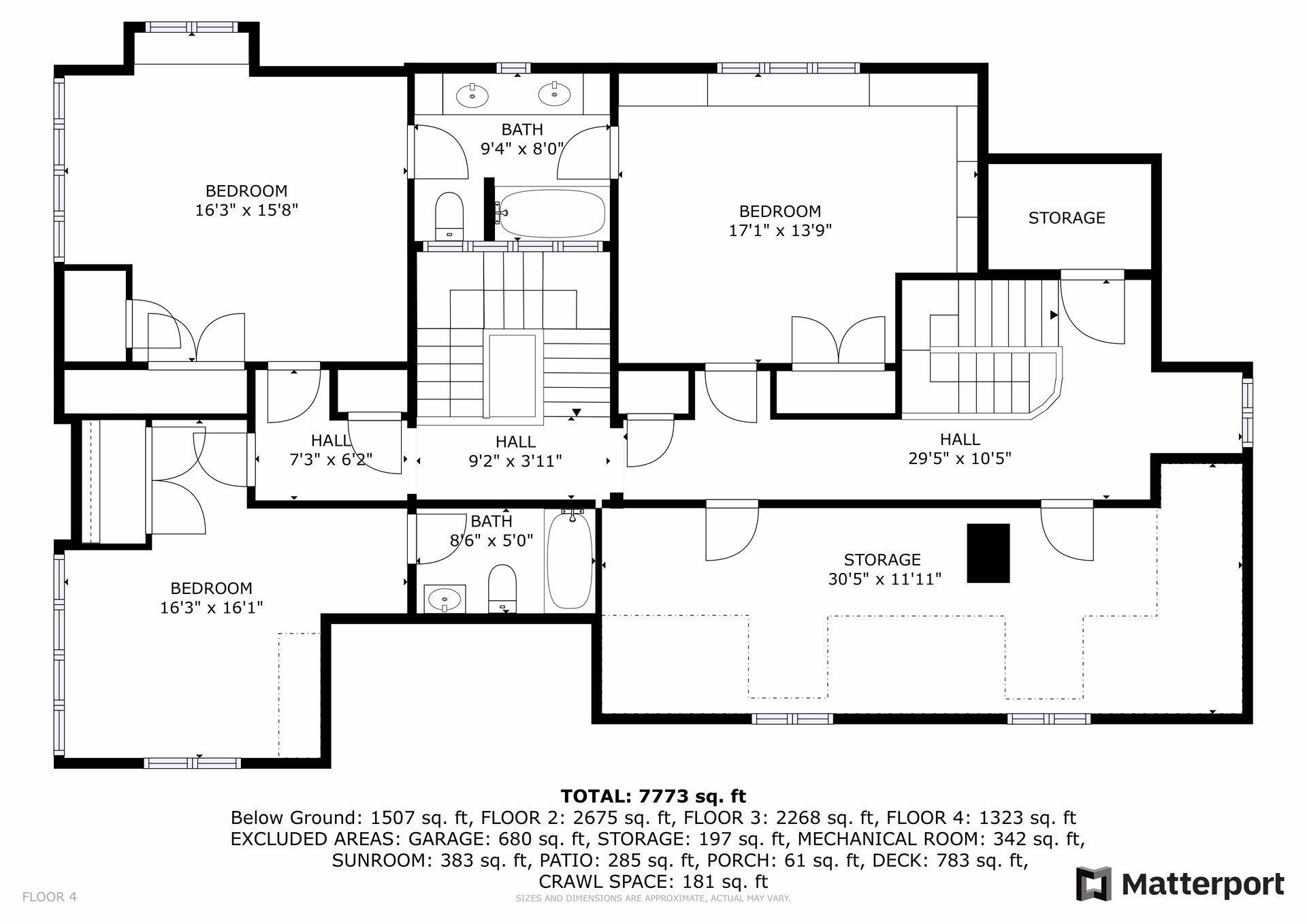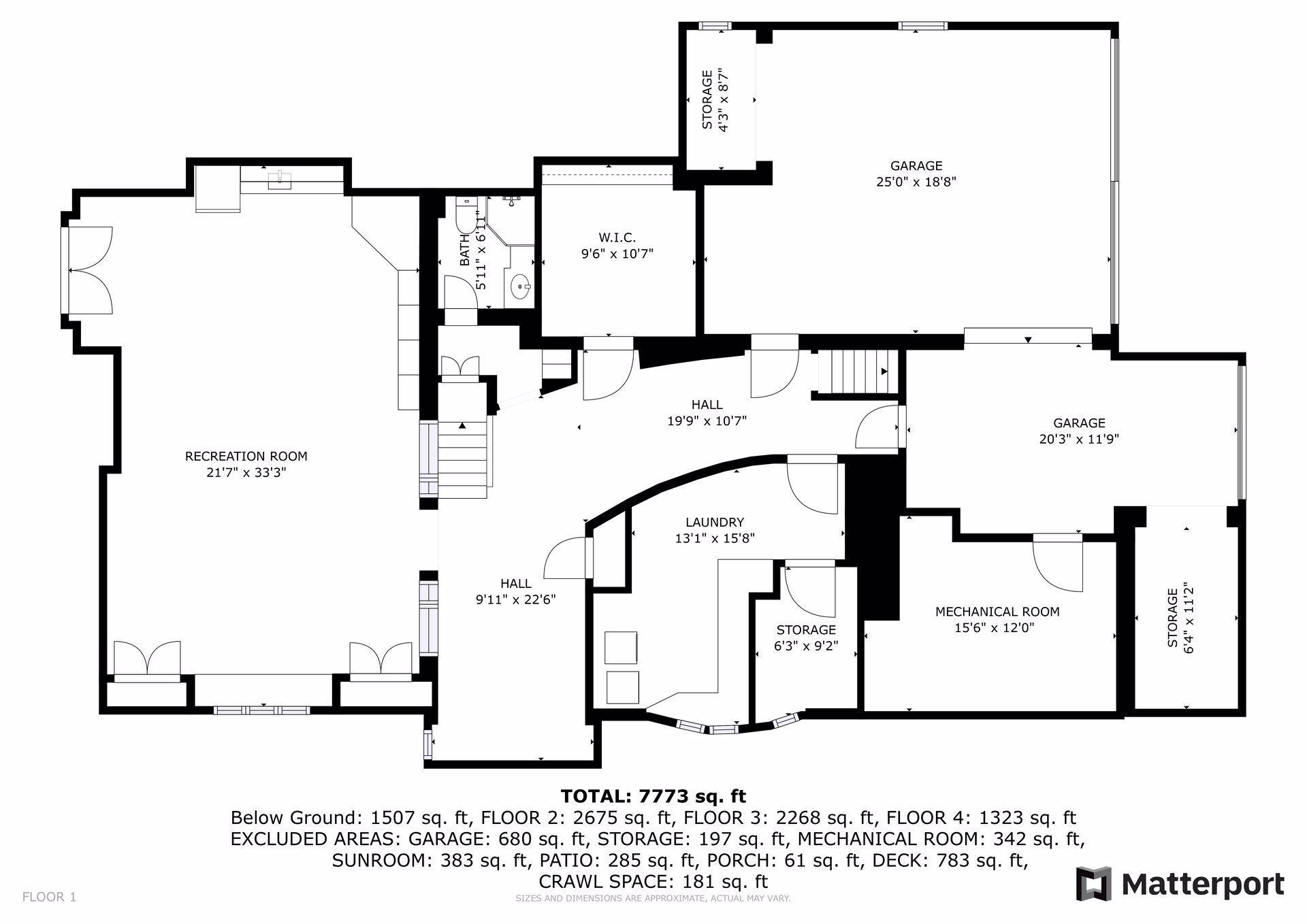1418 MOUNT CURVE AVENUE
1418 Mount Curve Avenue, Minneapolis, 55403, MN
-
Price: $2,595,000
-
Status type: For Sale
-
City: Minneapolis
-
Neighborhood: Lowry Hill
Bedrooms: 7
Property Size :7773
-
Listing Agent: NST49293,NST82597
-
Property type : Single Family Residence
-
Zip code: 55403
-
Street: 1418 Mount Curve Avenue
-
Street: 1418 Mount Curve Avenue
Bathrooms: 9
Year: 1923
Listing Brokerage: Compass
FEATURES
- Range
- Refrigerator
- Washer
- Dryer
- Microwave
- Exhaust Fan
- Dishwasher
DETAILS
Nestled on one of Lowry Hill's premier lots, this refined residence boasts a seamless blend of historic charm and modern luxury. Sprawling across nearly an acre of meticulously landscaped grounds, the home welcomes you with an elegant foyer leading to expansive living and dining areas. The new kitchen seamlessly transitions into the family room, while the sunroom and library offer picturesque views. Upstairs, the primary suite features a sitting area, fireplace, spa-like bathroom, and spacious closets. With 6 guest bedrooms each with their own bathroom, plus a lower-level rec room and 3 car heated garage, this home offers unparalleled comfort and convenience. Originally crafted by renowned architect Fredrick M. Mann for Dr. Charles M. Read, this exceptional property epitomizes sophistication and offers an extraordinary living experience. See supplements for recent enhancements.
INTERIOR
Bedrooms: 7
Fin ft² / Living Area: 7773 ft²
Below Ground Living: 1507ft²
Bathrooms: 9
Above Ground Living: 6266ft²
-
Basement Details: Daylight/Lookout Windows, Egress Window(s), Finished, Full, Concrete, Walkout,
Appliances Included:
-
- Range
- Refrigerator
- Washer
- Dryer
- Microwave
- Exhaust Fan
- Dishwasher
EXTERIOR
Air Conditioning: Central Air
Garage Spaces: 3
Construction Materials: N/A
Foundation Size: 2376ft²
Unit Amenities:
-
- Patio
- Kitchen Window
- Deck
- Natural Woodwork
- Hardwood Floors
- Sun Room
- Walk-In Closet
- Vaulted Ceiling(s)
- Dock
- Security System
- In-Ground Sprinkler
- Skylight
- Kitchen Center Island
- Wet Bar
- City View
- Tile Floors
- Primary Bedroom Walk-In Closet
Heating System:
-
- Forced Air
- Boiler
ROOMS
| Main | Size | ft² |
|---|---|---|
| Living Room | 34x20 | 1156 ft² |
| Dining Room | 16x16 | 256 ft² |
| Family Room | 19x14 | 361 ft² |
| Kitchen | 16x15 | 256 ft² |
| Library | 21x11 | 441 ft² |
| Sun Room | 30x17 | 900 ft² |
| Upper | Size | ft² |
|---|---|---|
| Bedroom 1 | 23x16 | 529 ft² |
| Bedroom 2 | 15x15 | 225 ft² |
| Bedroom 3 | 16x13 | 256 ft² |
| Bedroom 4 | 23x12 | 529 ft² |
| Bedroom 5 | 17x14 | 289 ft² |
| Bedroom 6 | 16x16 | 256 ft² |
| Lower | Size | ft² |
|---|---|---|
| Recreation Room | 33x22 | 1089 ft² |
LOT
Acres: N/A
Lot Size Dim.: 200x254x160x237
Longitude: 44.9679
Latitude: -93.2979
Zoning: Residential-Single Family
FINANCIAL & TAXES
Tax year: 2024
Tax annual amount: $44,067
MISCELLANEOUS
Fuel System: N/A
Sewer System: City Sewer/Connected
Water System: City Water/Connected
ADITIONAL INFORMATION
MLS#: NST7592781
Listing Brokerage: Compass

ID: 2947246
Published: May 15, 2024
Last Update: May 15, 2024
Views: 62


