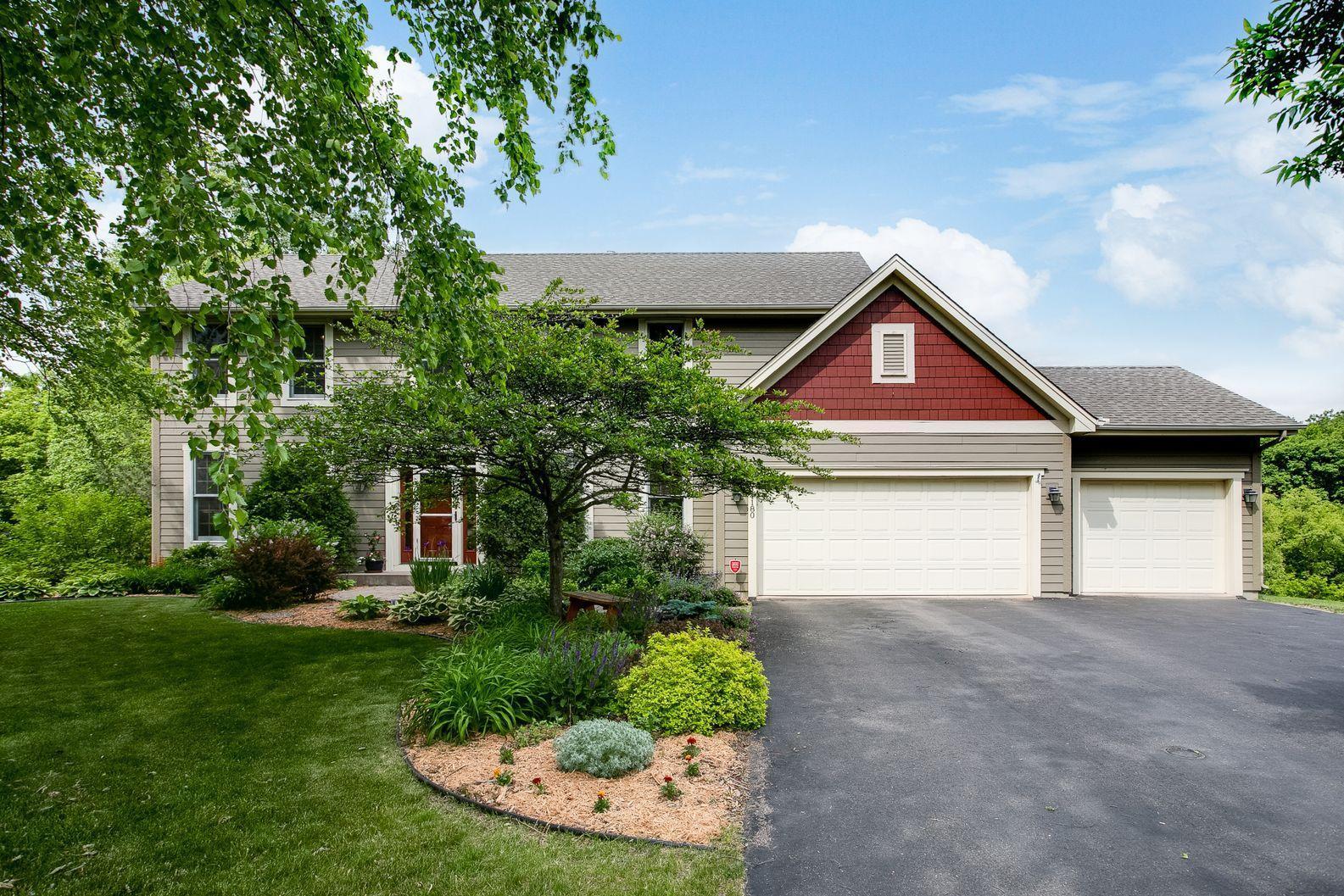14180 47TH AVENUE
14180 47th Avenue, Plymouth, 55446, MN
-
Price: $609,900
-
Status type: For Sale
-
City: Plymouth
-
Neighborhood: Savannah 2nd Add
Bedrooms: 5
Property Size :3176
-
Listing Agent: NST26146,NST96547
-
Property type : Single Family Residence
-
Zip code: 55446
-
Street: 14180 47th Avenue
-
Street: 14180 47th Avenue
Bathrooms: 4
Year: 1997
Listing Brokerage: Exp Realty, LLC.
FEATURES
- Range
- Refrigerator
- Washer
- Dryer
- Microwave
- Exhaust Fan
- Dishwasher
- Water Softener Owned
- Water Osmosis System
- Water Filtration System
DETAILS
Immediately upon entering the private cul-de-sac, you are welcomed with the breathtaking garden and front yard landscaping. Entering the home you will find a grand entry with vaulted ceiling and staircase. Enjoy a formal living room, formal dining room, and impressive great room with two story windows. The large, updated kitchen with granite countertops includes an informal eating area and continues the natural light you've experienced throughout the main level. Large bedrooms upstairs and family room and amusement room with wet bar downstairs. This home features NEW mechanicals, James Hardie siding, gutters, and windows and sliding door in lower level. Four bedrooms on one level, main floor laundry, balcony overlooking the great room, and private master bath with separate tub and shower don't disappoint. Walk out onto the deck and be amazed at the beauty of the private backyard landscaping. Welcome home!
INTERIOR
Bedrooms: 5
Fin ft² / Living Area: 3176 ft²
Below Ground Living: 836ft²
Bathrooms: 4
Above Ground Living: 2340ft²
-
Basement Details: Walkout, Full, Finished,
Appliances Included:
-
- Range
- Refrigerator
- Washer
- Dryer
- Microwave
- Exhaust Fan
- Dishwasher
- Water Softener Owned
- Water Osmosis System
- Water Filtration System
EXTERIOR
Air Conditioning: Central Air
Garage Spaces: 3
Construction Materials: N/A
Foundation Size: 1194ft²
Unit Amenities:
-
- Kitchen Window
- Deck
- Hardwood Floors
- Walk-In Closet
- Vaulted Ceiling(s)
- Washer/Dryer Hookup
- In-Ground Sprinkler
- Paneled Doors
- Kitchen Center Island
- Master Bedroom Walk-In Closet
- Wet Bar
Heating System:
-
- Forced Air
ROOMS
| Main | Size | ft² |
|---|---|---|
| Living Room | 13x13 | 169 ft² |
| Dining Room | 13x11 | 169 ft² |
| Kitchen | 14x12 | 196 ft² |
| Great Room | 17x16 | 289 ft² |
| Laundry | 8x6 | 64 ft² |
| Lower | Size | ft² |
|---|---|---|
| Family Room | 15x16 | 225 ft² |
| Bedroom 5 | 13x13 | 169 ft² |
| Storage | 13x13 | 169 ft² |
| Amusement Room | 19x14 | 361 ft² |
| Upper | Size | ft² |
|---|---|---|
| Bedroom 1 | 17x13 | 289 ft² |
| Bedroom 2 | 12x11 | 144 ft² |
| Bedroom 3 | 12x10 | 144 ft² |
| Bedroom 4 | 13x13 | 169 ft² |
LOT
Acres: N/A
Lot Size Dim.: 40x30x264x218x211
Longitude: 45.0409
Latitude: -93.4596
Zoning: Residential-Single Family
FINANCIAL & TAXES
Tax year: 2021
Tax annual amount: $5,878
MISCELLANEOUS
Fuel System: N/A
Sewer System: City Sewer/Connected
Water System: City Water/Connected
ADITIONAL INFORMATION
MLS#: NST6220367
Listing Brokerage: Exp Realty, LLC.

ID: 862054
Published: June 16, 2022
Last Update: June 16, 2022
Views: 80






