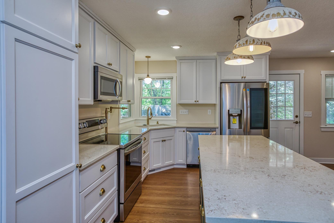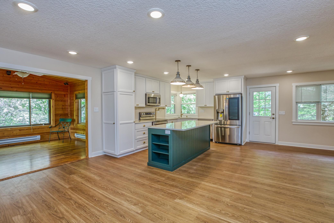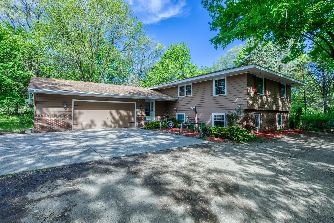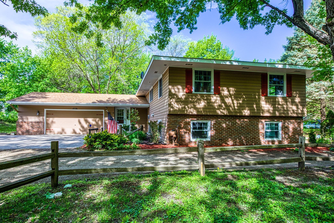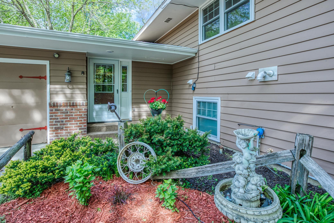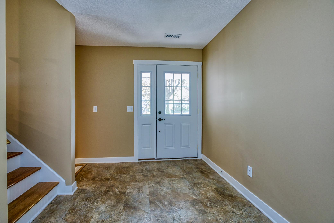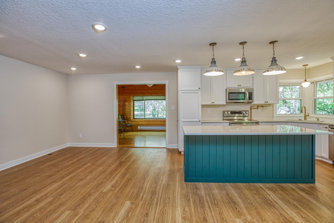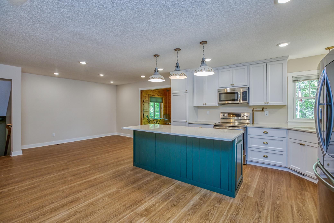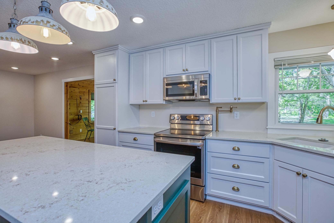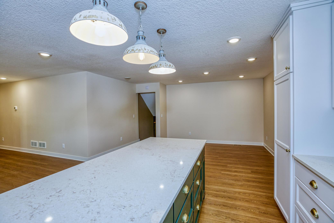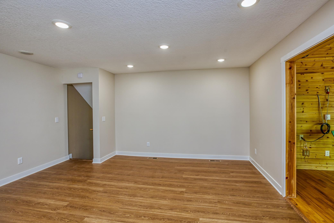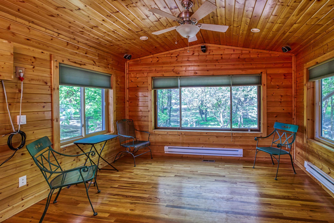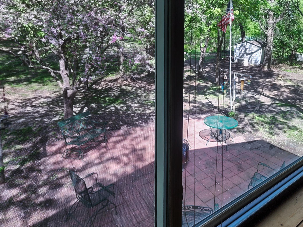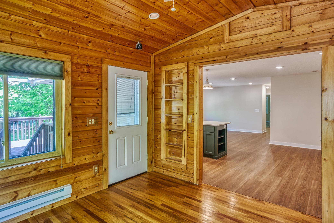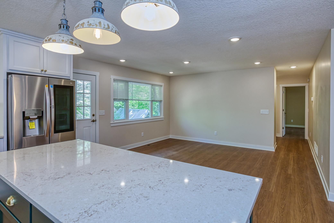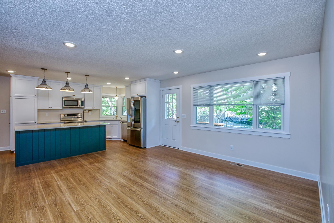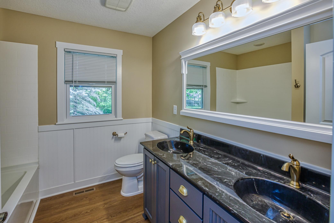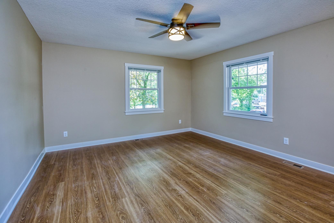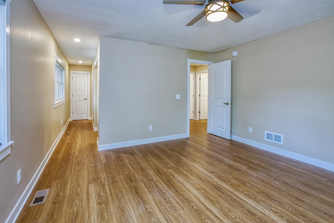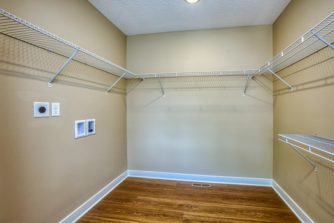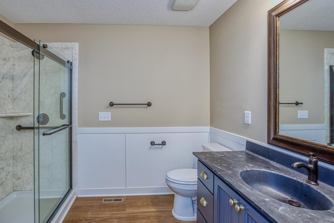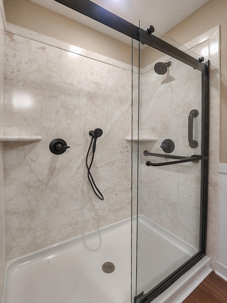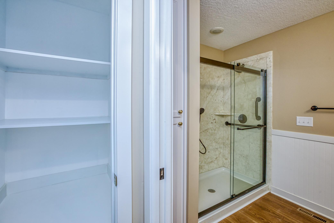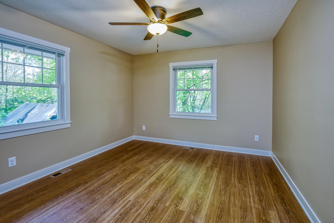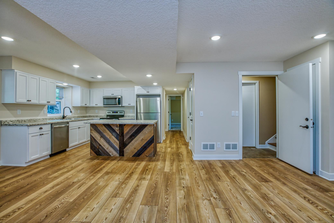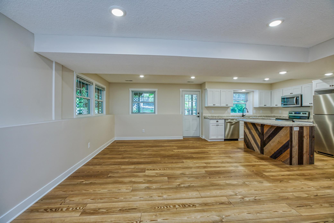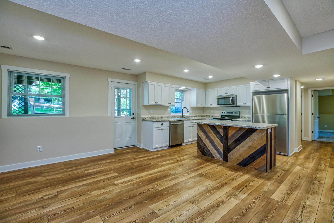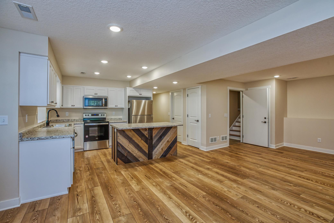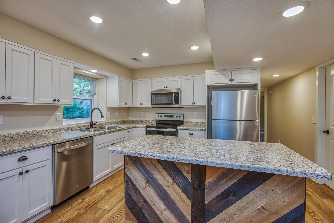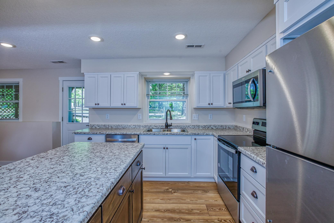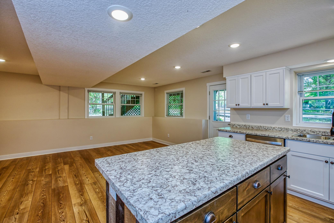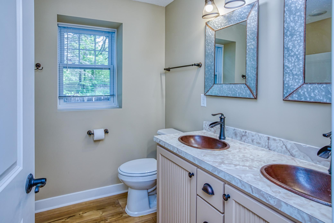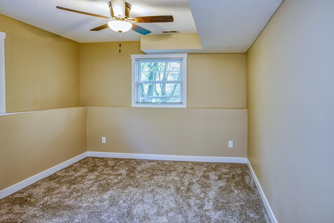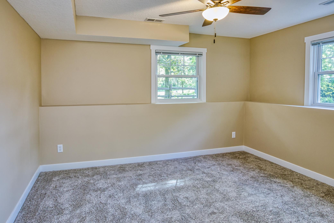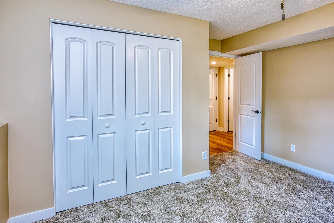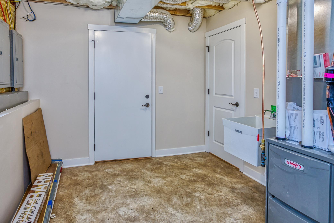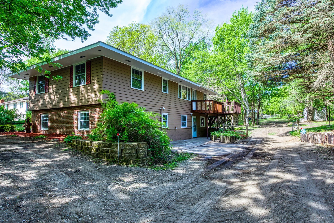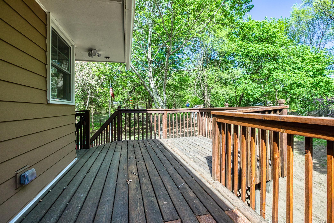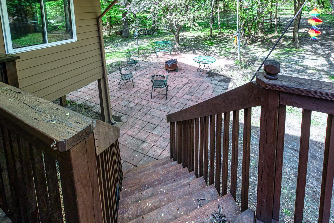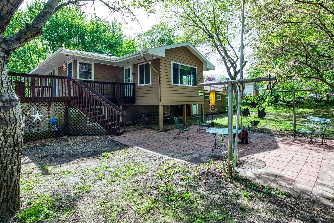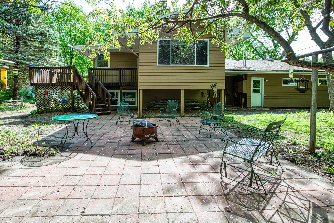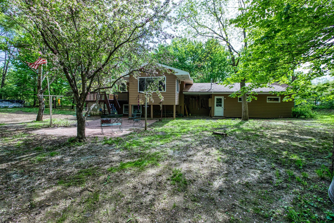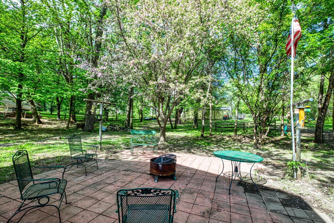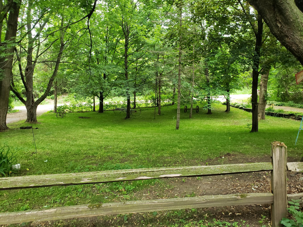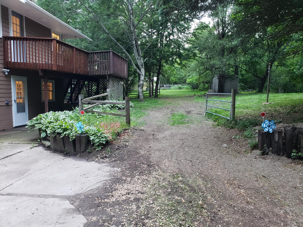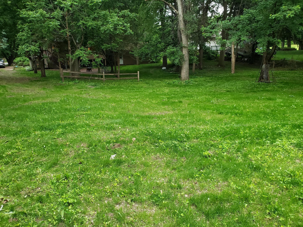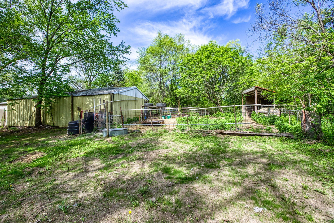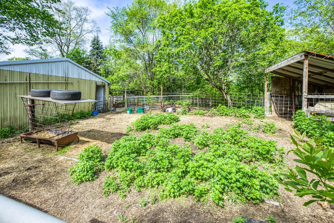14185 BLAINE AVENUE
14185 Blaine Avenue, Rosemount, 55068, MN
-
Property type : Single Family Residence
-
Zip code: 55068
-
Street: 14185 Blaine Avenue
-
Street: 14185 Blaine Avenue
Bathrooms: 3
Year: 1972
Listing Brokerage: Keller Williams Premier Realty South Suburban
DETAILS
Country Home & Acreage only available due to sellers down-sizing! Their loss is your gain! This truly is Country in the city with 3.5 acres of privacy and beauty. Ability to have horses or other animals on this acreage property which is zoned Agricultural. Completely re-done 4 Bed/3 with all windows and doors that are new. Bath home with possibility for two full living spaces. Lower level can serve as a potential mom in-law space with a full kitchen, family room plus 2 BR and a Full Bathroom. 2 separate Laundry hook ups, one on each level & a walk out in lower level. Upper level Chef's kitchen with "pot filler" and 'air fryer' built- into the stove. The Master Suite includes a beautiful bath & walk in closet. Adjacent to the upper kitchen is a 4 season porch overlooking the backyard. This home sparkles!! Barn could use some TLC, but is a great place to store all your toys. All this is situated in ISD 196. Don't let this one pass you by! Your buyers will NOT be disappointed!
INTERIOR
Bedrooms: 4
Fin ft² / Living Area: 2728 ft²
Below Ground Living: 1144ft²
Bathrooms: 3
Above Ground Living: 1584ft²
-
Basement Details: Finished,
Appliances Included:
-
EXTERIOR
Air Conditioning: Central Air
Garage Spaces: 2
Construction Materials: N/A
Foundation Size: 1388ft²
Unit Amenities:
-
- Kitchen Window
- Deck
- Walk-In Closet
- Kitchen Center Island
- Master Bedroom Walk-In Closet
Heating System:
-
- Forced Air
ROOMS
| Upper | Size | ft² |
|---|---|---|
| Living Room | 14x13 | 196 ft² |
| Dining Room | 10x13 | 100 ft² |
| Kitchen | 13x10 | 169 ft² |
| Bedroom 1 | 13x13 | 169 ft² |
| Bedroom 2 | 11x11 | 121 ft² |
| Porch | 14x14 | 196 ft² |
| Lower | Size | ft² |
|---|---|---|
| Family Room | 24x11 | 576 ft² |
| Bedroom 3 | 12x12 | 144 ft² |
| Kitchen- 2nd | 12x9 | 144 ft² |
| Utility Room | 12x9 | 144 ft² |
| Basement | Size | ft² |
|---|---|---|
| Bedroom 4 | 11x10 | 121 ft² |
| Main | Size | ft² |
|---|---|---|
| Foyer | 13x7 | 169 ft² |
LOT
Acres: N/A
Lot Size Dim.: Irregular
Longitude: 44.7432
Latitude: -93.0562
Zoning: Residential-Single Family
FINANCIAL & TAXES
Tax year: 2021
Tax annual amount: $2,036
MISCELLANEOUS
Fuel System: N/A
Sewer System: Private Sewer,Tank with Drainage Field
Water System: Well,Private
ADITIONAL INFORMATION
MLS#: NST6169519
Listing Brokerage: Keller Williams Premier Realty South Suburban

ID: 764367
Published: May 25, 2022
Last Update: May 25, 2022
Views: 81


