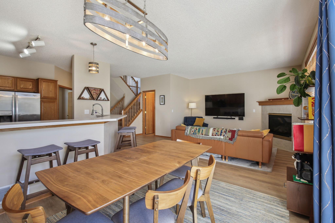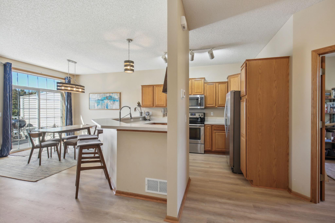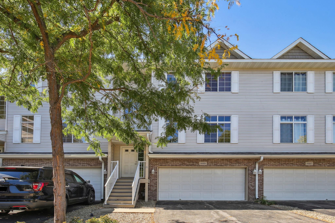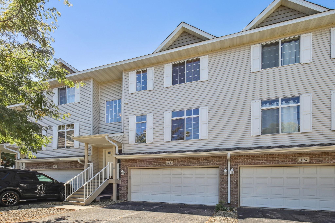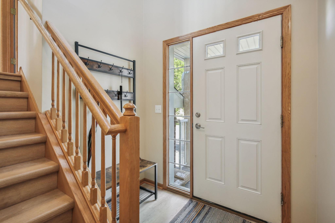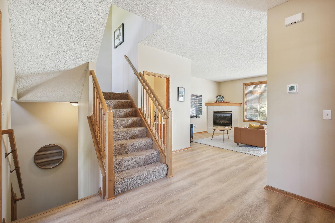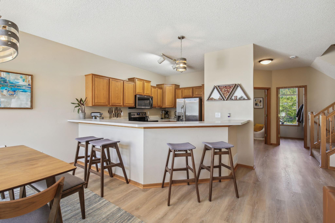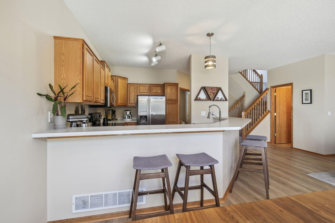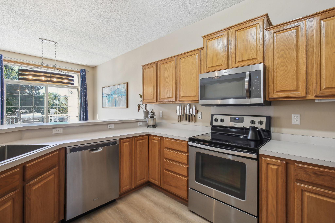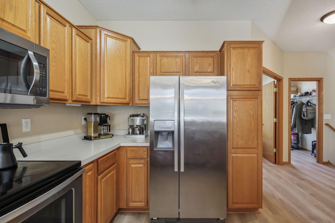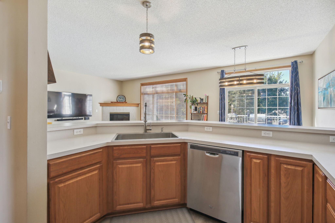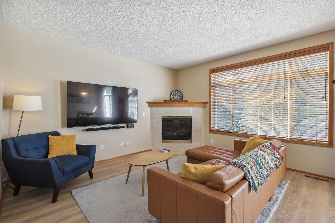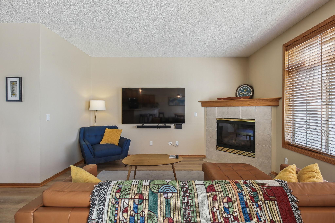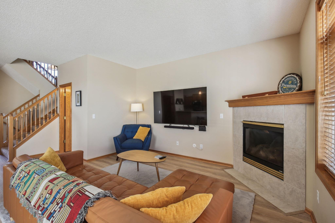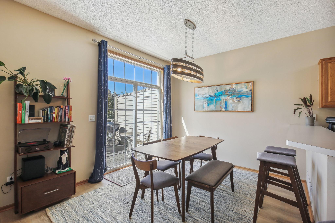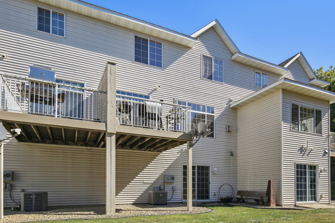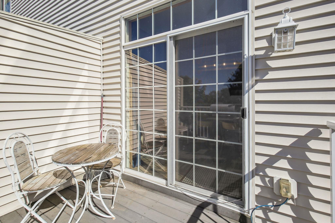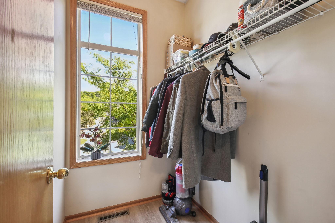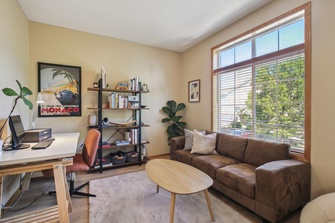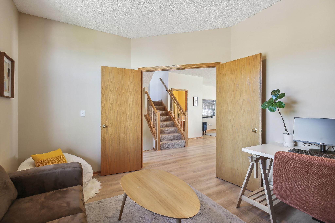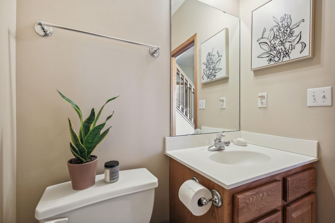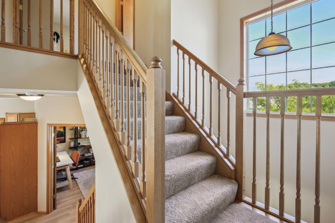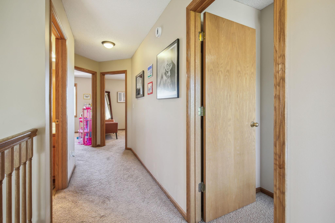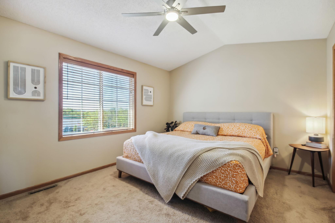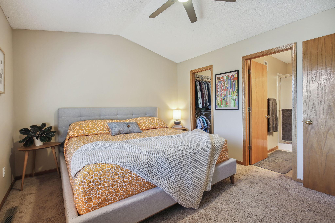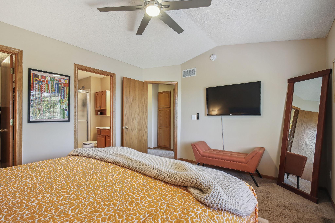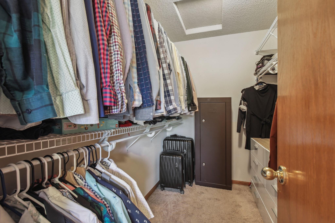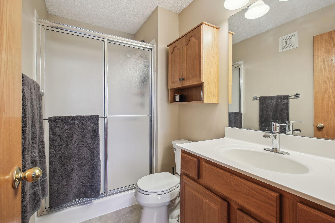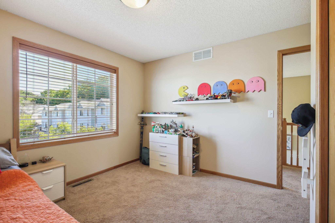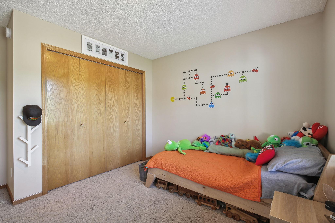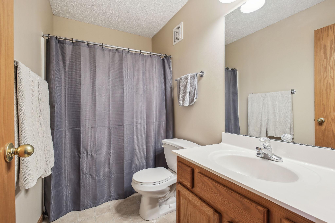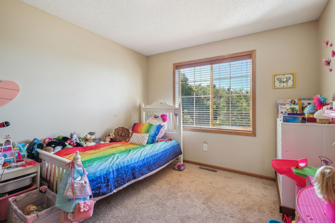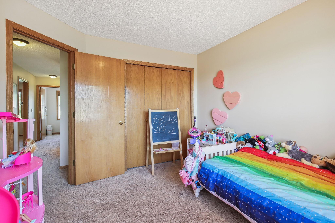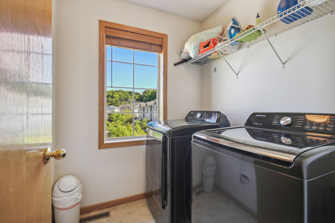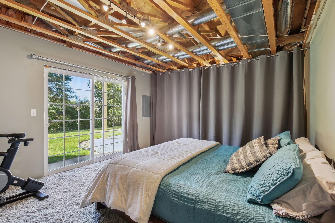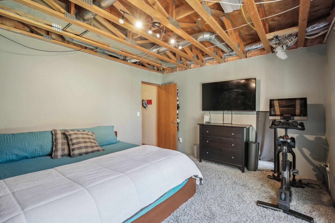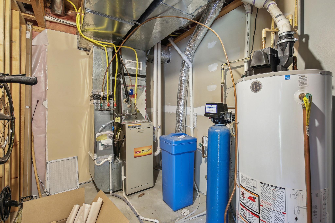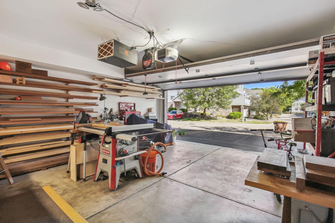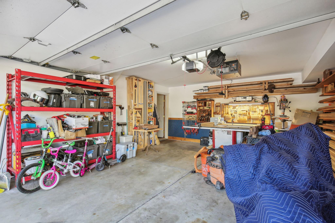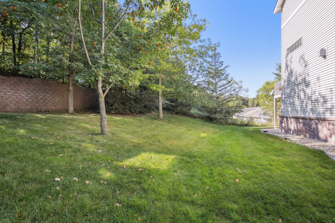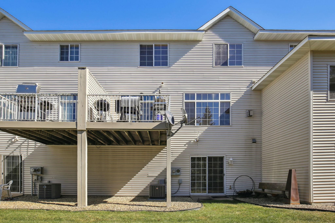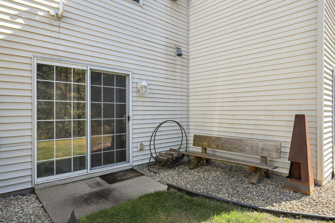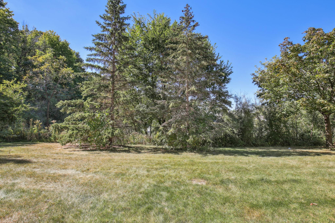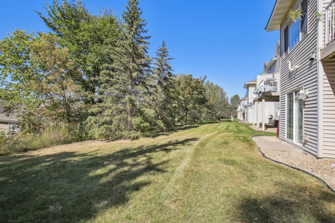14189 FOUNTAIN HILLS COURT
14189 Fountain Hills Court, Prior Lake, 55372, MN
-
Price: $319,900
-
Status type: For Sale
-
City: Prior Lake
-
Neighborhood: Fountain Hills 2nd Add
Bedrooms: 3
Property Size :1740
-
Listing Agent: NST16230,NST44289
-
Property type : Townhouse Side x Side
-
Zip code: 55372
-
Street: 14189 Fountain Hills Court
-
Street: 14189 Fountain Hills Court
Bathrooms: 3
Year: 2002
Listing Brokerage: RE/MAX Results
FEATURES
- Range
- Refrigerator
- Dryer
- Microwave
- Dishwasher
- Disposal
- Gas Water Heater
- Stainless Steel Appliances
DETAILS
Hurry! **Prime location, low HOA fees, and move in ready!** This bright, spacious 2-story is nestled in a quiet subdivision with quick access to major routes, ideal for easy commutes to nearby cities. HOA fees are lower than many, covering outside maintenance for added value. Built by Wensmann Homes, this livable plan offers a large kitchen with deep set farm sink, raised panel cabinetry, SS appliances, open breakfast bar, new dishwasher and so much more. Wow! The main floor family room features a corner gas fireplace with C-tile surround, volume ceiling and oversized window with custom blinds. Semi-formal dining is large enough for family gatherings and has a beautiful custom light and walks out to a maintenance free deck overlooking a green space with trees and quiet. The main floor finishes with a handy 1/2 bath. Upstairs are 3 large bedrooms AND laundry - The Primary is vaulted and open, oversized and special with a large WALK-IN closet, custom lighting and 3/4 private bathroom. Also, upstairs - Full bath and 2 big bedrooms, plenty of space for family and guests. Almost forgot to mention, large (13x11) MAIN FLOOR office with stacked glass window, custom blind, and French doors! Work from home? No problem. As a bonus- The full, walk-out lower level is ready to finish! The bathroom was roughed in at build, and it walks out to the private setting! Great space for an extra bedroom or family room and 4th bath. High ceilings with trussed system make finishing a little easier and much more appealing. Bring your ideas. Enjoy the best of both worlds - convenience and serenity - in this well-maintained home with fantastic features. Don't miss out! *New flooring on the main level is Lifeproof Luxury Vinyl Plank in Dusk Cherry* - beautiful - Must see!
INTERIOR
Bedrooms: 3
Fin ft² / Living Area: 1740 ft²
Below Ground Living: N/A
Bathrooms: 3
Above Ground Living: 1740ft²
-
Basement Details: Block, Daylight/Lookout Windows, Full, Unfinished, Walkout,
Appliances Included:
-
- Range
- Refrigerator
- Dryer
- Microwave
- Dishwasher
- Disposal
- Gas Water Heater
- Stainless Steel Appliances
EXTERIOR
Air Conditioning: Central Air
Garage Spaces: 2
Construction Materials: N/A
Foundation Size: 870ft²
Unit Amenities:
-
- Deck
- Natural Woodwork
- Ceiling Fan(s)
- Walk-In Closet
- Vaulted Ceiling(s)
- Indoor Sprinklers
- Tile Floors
Heating System:
-
- Forced Air
- Fireplace(s)
ROOMS
| Main | Size | ft² |
|---|---|---|
| Living Room | 15x14 | 225 ft² |
| Dining Room | 10x10 | 100 ft² |
| Kitchen | 12x11 | 144 ft² |
| Office | 13x11 | 169 ft² |
| Deck | 10x10 | 100 ft² |
| Upper | Size | ft² |
|---|---|---|
| Bedroom 1 | 14x12 | 196 ft² |
| Bedroom 2 | 12x11 | 144 ft² |
| Bedroom 3 | 12x11 | 144 ft² |
LOT
Acres: N/A
Lot Size Dim.: 26x60
Longitude: 44.7435
Latitude: -93.4325
Zoning: Residential-Multi-Family
FINANCIAL & TAXES
Tax year: 2024
Tax annual amount: $2,734
MISCELLANEOUS
Fuel System: N/A
Sewer System: City Sewer/Connected
Water System: City Water/Connected
ADITIONAL INFORMATION
MLS#: NST7663753
Listing Brokerage: RE/MAX Results

ID: 3447448
Published: October 15, 2024
Last Update: October 15, 2024
Views: 61


