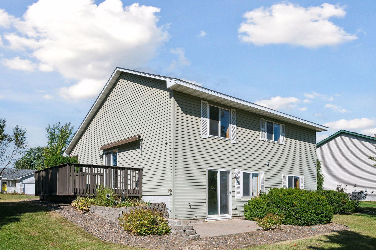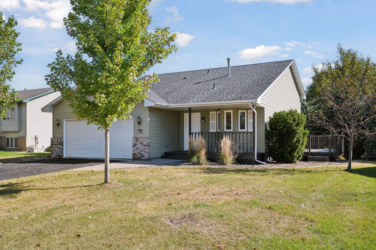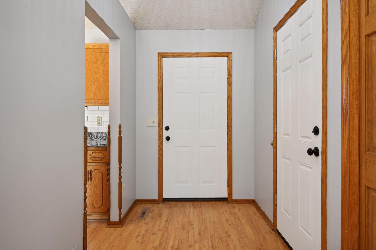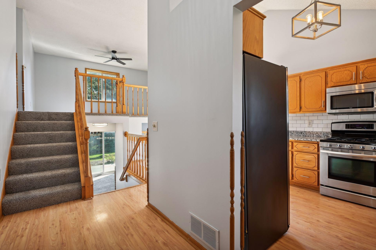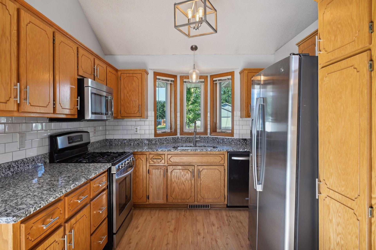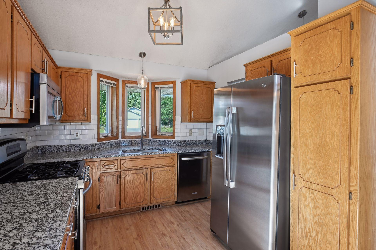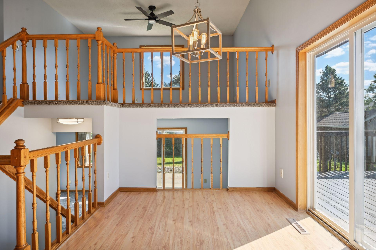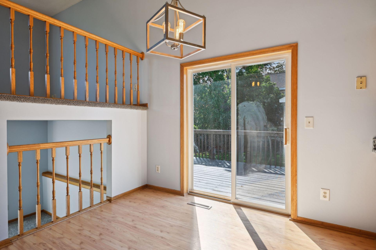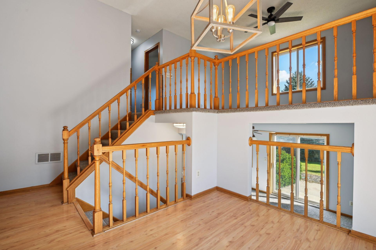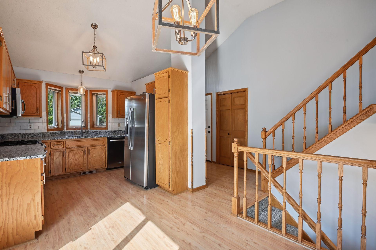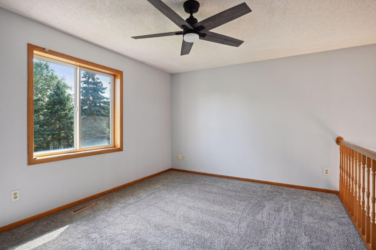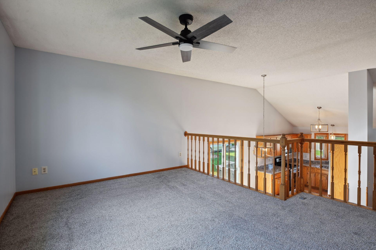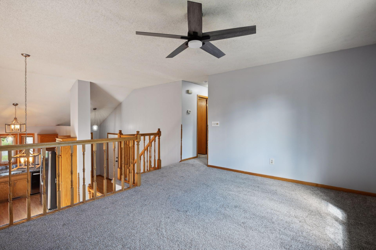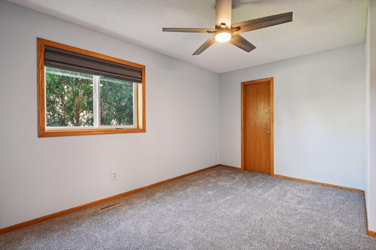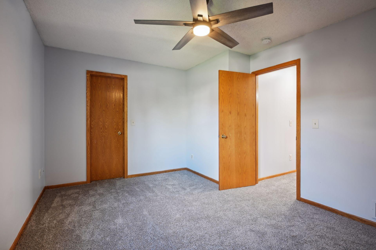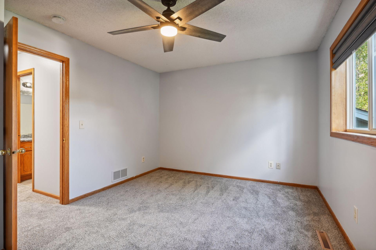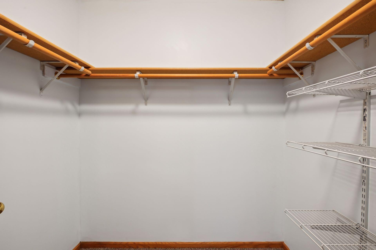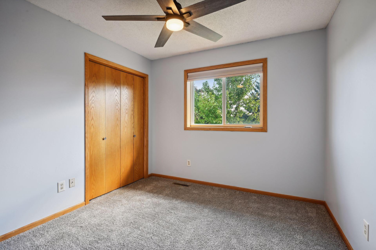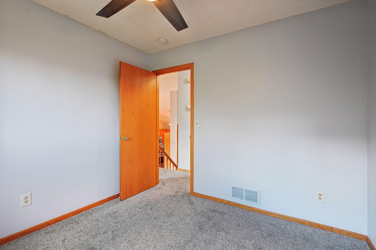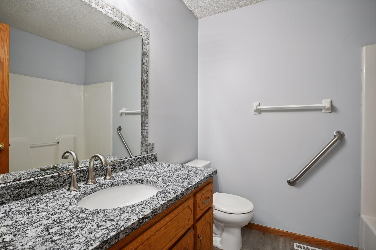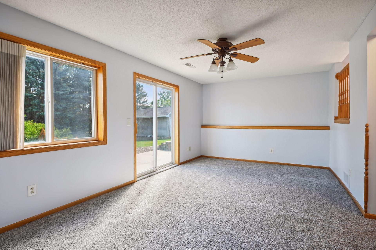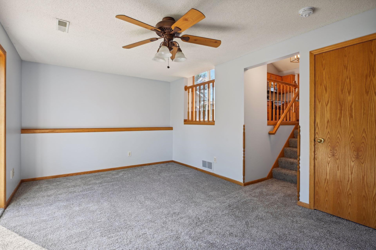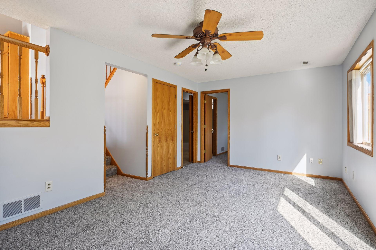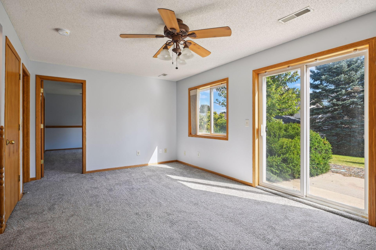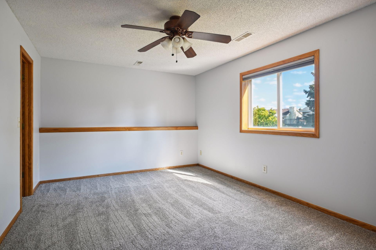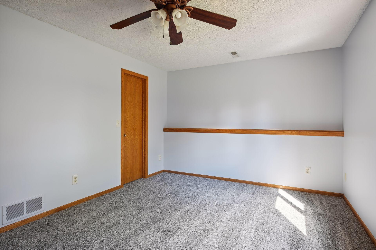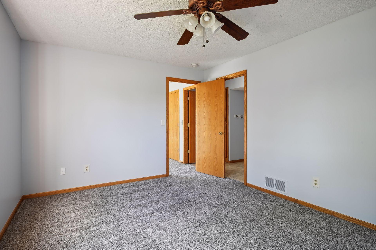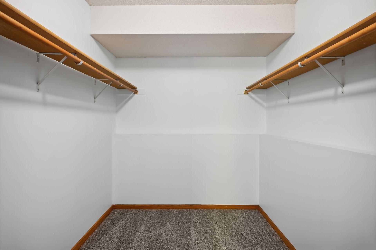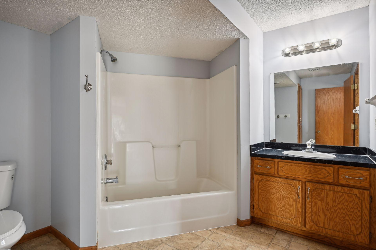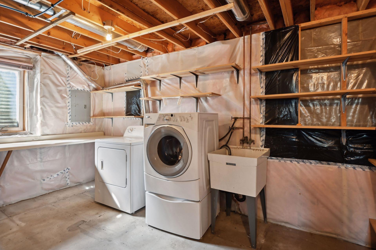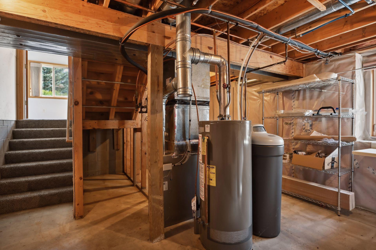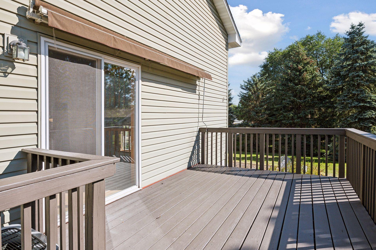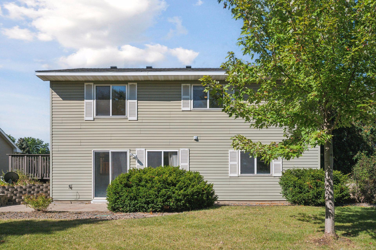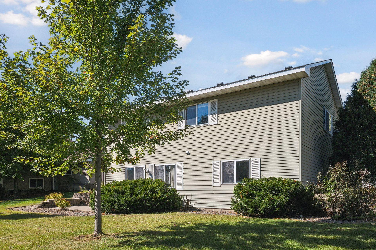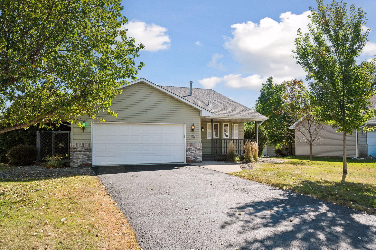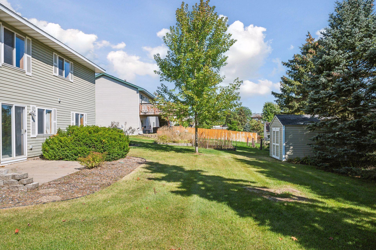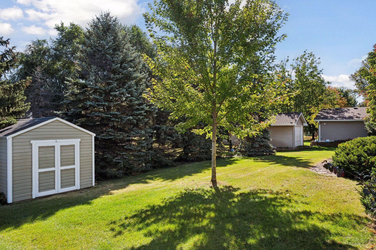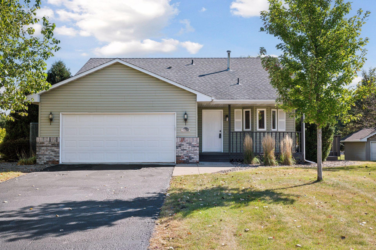14191 URANIUM STREET
14191 Uranium Street, Ramsey, 55303, MN
-
Price: $364,900
-
Status type: For Sale
-
City: Ramsey
-
Neighborhood: Sunfish Square
Bedrooms: 3
Property Size :1588
-
Listing Agent: NST21044,NST49097
-
Property type : Single Family Residence
-
Zip code: 55303
-
Street: 14191 Uranium Street
-
Street: 14191 Uranium Street
Bathrooms: 2
Year: 1994
Listing Brokerage: RE/MAX Advantage Plus
FEATURES
- Range
- Refrigerator
- Microwave
- Dishwasher
- Gas Water Heater
DETAILS
This lovely home in Ramsey is upgraded, updated and ready to Welcome you home! You're enticed by a covered front porch as you pull into the driveway, and it's the perfect spot to enjoy some apple cider this fall. Head inside to find a spacious entryway with a coat closet and room for a boot bench all within a few steps of your kitchen. Brand new granite countertops, crisp white tile backsplash, fresh paint, stainless appliances and updated lighting will make this kitchen the heart of your home. You'll love the bay window above the sink, perfect for growing herbs and the walk-out deck space just off the dining room. Walking onto the grilling deck, you'll see that it is perfect for entertaining and barbecue! Head upstairs to a full bathroom, 2 bedrooms and a bright & sunny living room. The lower level features an additional family room, a full bath with new granite and a fabulous bedroom that could be the owner's suit. The walkout lower level is convenient and great for pets. Everything you have been hoping to find is right here perfectly situated on a large, treed lot in a tucked, private neighborhood.
INTERIOR
Bedrooms: 3
Fin ft² / Living Area: 1588 ft²
Below Ground Living: 634ft²
Bathrooms: 2
Above Ground Living: 954ft²
-
Basement Details: Walkout,
Appliances Included:
-
- Range
- Refrigerator
- Microwave
- Dishwasher
- Gas Water Heater
EXTERIOR
Air Conditioning: Central Air
Garage Spaces: 2
Construction Materials: N/A
Foundation Size: 954ft²
Unit Amenities:
-
- Patio
- Kitchen Window
- Deck
- Natural Woodwork
- Hardwood Floors
- Ceiling Fan(s)
- Walk-In Closet
- Vaulted Ceiling(s)
- Washer/Dryer Hookup
- Cable
- Ethernet Wired
Heating System:
-
- Forced Air
ROOMS
| Upper | Size | ft² |
|---|---|---|
| Living Room | 16x12 | 256 ft² |
| Bedroom 2 | 16x12 | 256 ft² |
| Bedroom 3 | 11x10 | 121 ft² |
| Main | Size | ft² |
|---|---|---|
| Dining Room | 10x10 | 100 ft² |
| Kitchen | 11x10 | 121 ft² |
| Deck | 16x10 | 256 ft² |
| Porch | 14x5 | 196 ft² |
| Lower | Size | ft² |
|---|---|---|
| Family Room | 19x12 | 361 ft² |
| Bedroom 1 | 17x12 | 289 ft² |
| Laundry | 10x9 | 100 ft² |
| Storage | 10x8 | 100 ft² |
| Utility Room | 8x6 | 64 ft² |
LOT
Acres: N/A
Lot Size Dim.: 80 x 135
Longitude: 45.228
Latitude: -93.4247
Zoning: Residential-Single Family
FINANCIAL & TAXES
Tax year: 2024
Tax annual amount: $3,226
MISCELLANEOUS
Fuel System: N/A
Sewer System: City Sewer/Connected
Water System: City Water/Connected
ADITIONAL INFORMATION
MLS#: NST7653177
Listing Brokerage: RE/MAX Advantage Plus

ID: 3441638
Published: September 28, 2024
Last Update: September 28, 2024
Views: 42


