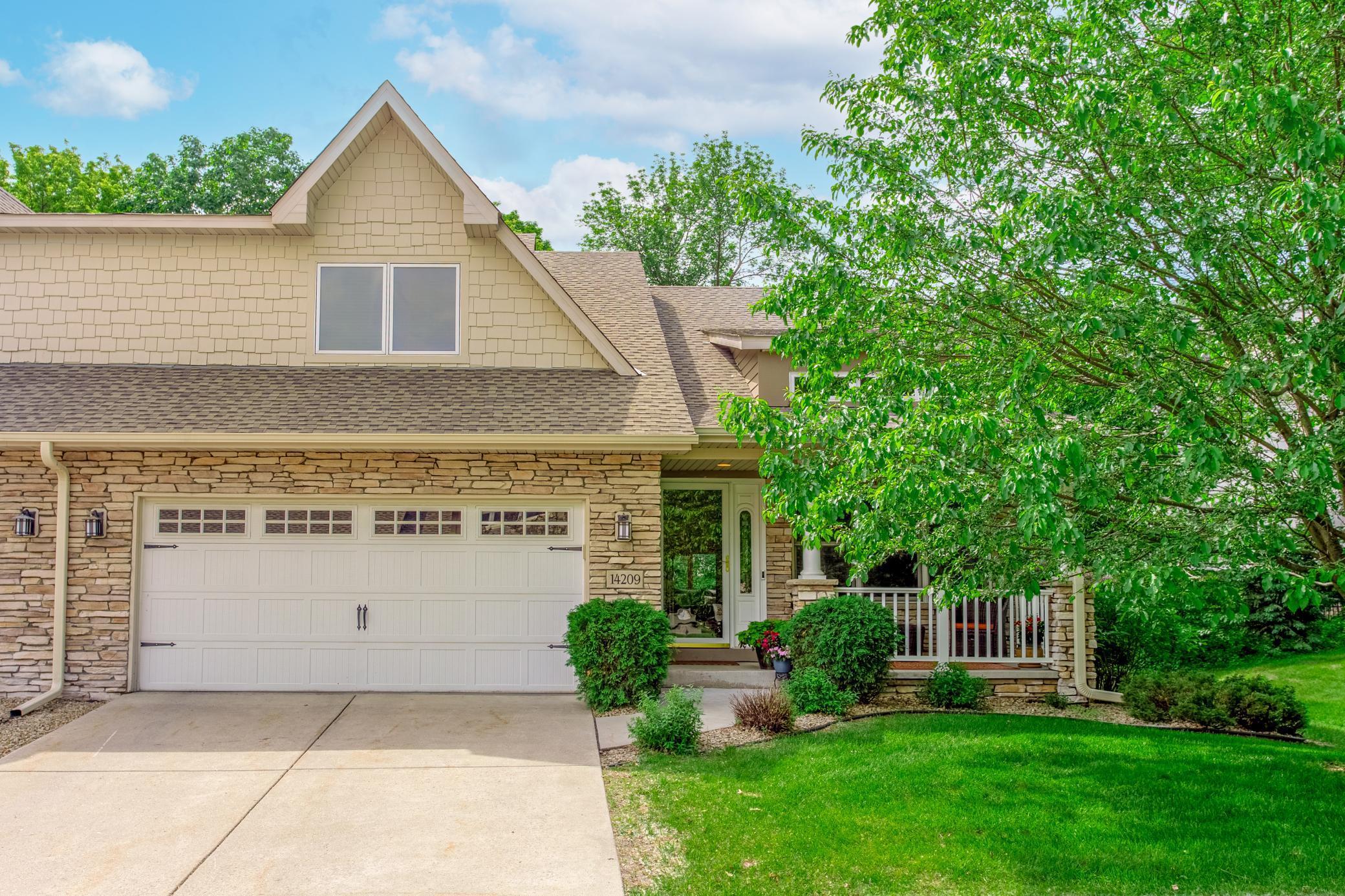14209 GLEN LAKE DRIVE
14209 Glen Lake Drive, Minnetonka, 55345, MN
-
Price: $599,900
-
Status type: For Sale
-
City: Minnetonka
-
Neighborhood: The Glen At Glen Lake
Bedrooms: 4
Property Size :3453
-
Listing Agent: NST16655,NST47394
-
Property type : Townhouse Side x Side
-
Zip code: 55345
-
Street: 14209 Glen Lake Drive
-
Street: 14209 Glen Lake Drive
Bathrooms: 4
Year: 2005
Listing Brokerage: RE/MAX Results
FEATURES
- Refrigerator
- Washer
- Dryer
- Microwave
- Exhaust Fan
- Dishwasher
- Water Softener Owned
- Disposal
- Cooktop
- Wall Oven
- Air-To-Air Exchanger
- Gas Water Heater
DETAILS
Luxurious and meticulously-maintained walkout rambler with loft in the highly desired Glen Lake development. This is an end unit with privacy to the rear and seasonal views of Glen Lake. Quick access to walking trails and the Glen Lake nature area. Soaring vaulted ceilings and skylights, a bright and open floor plan, and a gorgeous main-floor Sun Room with panoramic windows. Main-floor Master Suite featuring a private Master Bathroom with dual sink vanity, a large walk-in closet, and a separate shower and jacuzzi tub. Finished walkout basement with huge Family Room and Wet Bar, an additional Bedroom, a 3/4 Bathroom and a huge Storage Room. Association replaced shingles last year, and the water softener is 1-year old. To the west is an out-lot owned by the association, so no neighbors! In an excellent location minutes from shopping, restaurants, schools, parks, and walking trails!
INTERIOR
Bedrooms: 4
Fin ft² / Living Area: 3453 ft²
Below Ground Living: 1000ft²
Bathrooms: 4
Above Ground Living: 2453ft²
-
Basement Details: Walkout, Full, Finished, Drain Tiled, Sump Pump, Daylight/Lookout Windows, Concrete, Storage Space, Egress Window(s), Posts,
Appliances Included:
-
- Refrigerator
- Washer
- Dryer
- Microwave
- Exhaust Fan
- Dishwasher
- Water Softener Owned
- Disposal
- Cooktop
- Wall Oven
- Air-To-Air Exchanger
- Gas Water Heater
EXTERIOR
Air Conditioning: Central Air
Garage Spaces: 2
Construction Materials: N/A
Foundation Size: 1390ft²
Unit Amenities:
-
- Patio
- Kitchen Window
- Deck
- Natural Woodwork
- Hardwood Floors
- Sun Room
- Ceiling Fan(s)
- Walk-In Closet
- Vaulted Ceiling(s)
- Washer/Dryer Hookup
- Security System
- In-Ground Sprinkler
- Indoor Sprinklers
- Paneled Doors
- Main Floor Master Bedroom
- Skylight
- Kitchen Center Island
- Master Bedroom Walk-In Closet
- Wet Bar
- Tile Floors
Heating System:
-
- Forced Air
- Fireplace(s)
ROOMS
| Main | Size | ft² |
|---|---|---|
| Living Room | 23x12 | 529 ft² |
| Dining Room | 12x10 | 144 ft² |
| Kitchen | 22x15 | 484 ft² |
| Bedroom 1 | 16x14 | 256 ft² |
| Sun Room | 14x10 | 196 ft² |
| Foyer | 8x6 | 64 ft² |
| Mud Room | 10x5 | 100 ft² |
| Deck | 14x10 | 196 ft² |
| Lower | Size | ft² |
|---|---|---|
| Family Room | 30x23 | 900 ft² |
| Bedroom 4 | 14x13 | 196 ft² |
| Patio | 26x11 | 676 ft² |
| Upper | Size | ft² |
|---|---|---|
| Bedroom 2 | 14x14 | 196 ft² |
| Bedroom 3 | 14x14 | 196 ft² |
| Loft | 15x14 | 225 ft² |
LOT
Acres: N/A
Lot Size Dim.: 48x64
Longitude: 44.9059
Latitude: -93.4605
Zoning: Residential-Single Family
FINANCIAL & TAXES
Tax year: 2022
Tax annual amount: $6,024
MISCELLANEOUS
Fuel System: N/A
Sewer System: City Sewer/Connected
Water System: City Water/Connected
ADITIONAL INFORMATION
MLS#: NST6198728
Listing Brokerage: RE/MAX Results

ID: 843407
Published: June 11, 2022
Last Update: June 11, 2022
Views: 116






















































