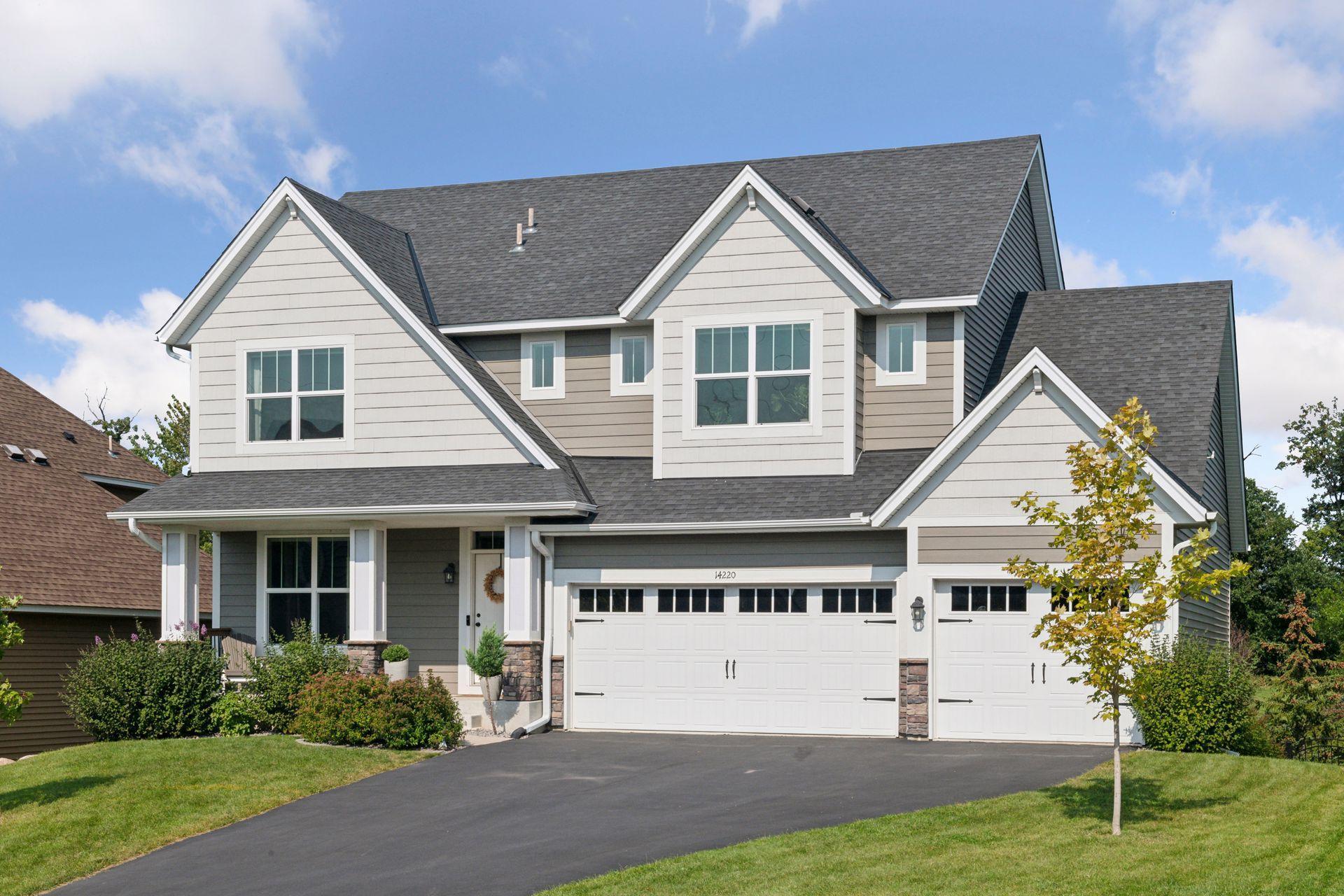14220 55TH PLACE
14220 55th Place, Minneapolis (Plymouth), 55446, MN
-
Price: $695,000
-
Status type: For Sale
-
City: Minneapolis (Plymouth)
-
Neighborhood: Providence Pointe
Bedrooms: 5
Property Size :3391
-
Listing Agent: NST16624,NST96016
-
Property type : Single Family Residence
-
Zip code: 55446
-
Street: 14220 55th Place
-
Street: 14220 55th Place
Bathrooms: 4
Year: 2016
Listing Brokerage: Fazendin REALTORS
FEATURES
- Range
- Refrigerator
- Washer
- Dryer
- Microwave
- Exhaust Fan
- Dishwasher
- Water Softener Owned
- Disposal
- Humidifier
- Stainless Steel Appliances
DETAILS
Built in 2016, this stunning 5-bedroom, 4-bathroom home offers contemporary luxury in one of the area's most loved neighborhoods. A welcoming front porch invites you to sit and enjoy the peaceful cul de sac. Stepping inside, you’ll find an open-concept living area filled with natural light, featuring hardwood floors and a cozy fireplace that creates a warm and inviting atmosphere. The gourmet kitchen features granite countertops, stainless steel appliances, a large island with seating, and abundant storage, making it a central hub for family gatherings. Upstairs, the expansive primary suite offers a serene retreat with a spa-like en-suite bathroom featuring a jacuzzi tub, dual vanities, a walk-in shower, and custom walk-in closet. Three additional generously sized bedrooms and a large full bathroom provide plenty of room for family, guests or additional home office space. Step outside to a beautifully maintained fenced backyard, complete with a deck for barbecues, a patio for outdoor lounging, and ample space for gardening or play. The 3-car garage offers not only parking but also extra storage and workshop potential. This home is close to top-rated schools, parks, and convenient shopping. With its blend of modern comforts, thoughtful design, and prime location you won’t want to miss out on this!
INTERIOR
Bedrooms: 5
Fin ft² / Living Area: 3391 ft²
Below Ground Living: 940ft²
Bathrooms: 4
Above Ground Living: 2451ft²
-
Basement Details: Daylight/Lookout Windows, Drain Tiled, 8 ft+ Pour, Finished, Full, Sump Pump, Walkout,
Appliances Included:
-
- Range
- Refrigerator
- Washer
- Dryer
- Microwave
- Exhaust Fan
- Dishwasher
- Water Softener Owned
- Disposal
- Humidifier
- Stainless Steel Appliances
EXTERIOR
Air Conditioning: Central Air
Garage Spaces: 3
Construction Materials: N/A
Foundation Size: 1133ft²
Unit Amenities:
-
- Patio
- Kitchen Window
- Deck
- Hardwood Floors
- Walk-In Closet
- Washer/Dryer Hookup
- In-Ground Sprinkler
- Cable
- Kitchen Center Island
- Ethernet Wired
- Primary Bedroom Walk-In Closet
Heating System:
-
- Forced Air
ROOMS
| Main | Size | ft² |
|---|---|---|
| Kitchen | 15x12 | 225 ft² |
| Dining Room | 15x11 | 225 ft² |
| Family Room | 18x15 | 324 ft² |
| Office | 10x9 | 100 ft² |
| Mud Room | 11x8 | 121 ft² |
| Upper | Size | ft² |
|---|---|---|
| Bedroom 1 | 18x16 | 324 ft² |
| Bedroom 2 | 13x13 | 169 ft² |
| Bedroom 3 | 13x11 | 169 ft² |
| Bedroom 4 | 11x11 | 121 ft² |
| Primary Bathroom | 15x14 | 225 ft² |
| Lower | Size | ft² |
|---|---|---|
| Bedroom 5 | 10x10 | 100 ft² |
| Amusement Room | 30x15 | 900 ft² |
LOT
Acres: N/A
Lot Size Dim.: 66x123x34x31x120
Longitude: 45.054
Latitude: -93.4606
Zoning: Residential-Single Family
FINANCIAL & TAXES
Tax year: 2024
Tax annual amount: $6,954
MISCELLANEOUS
Fuel System: N/A
Sewer System: City Sewer/Connected
Water System: City Water/Connected
ADITIONAL INFORMATION
MLS#: NST7649056
Listing Brokerage: Fazendin REALTORS

ID: 3401351
Published: September 13, 2024
Last Update: September 13, 2024
Views: 12






