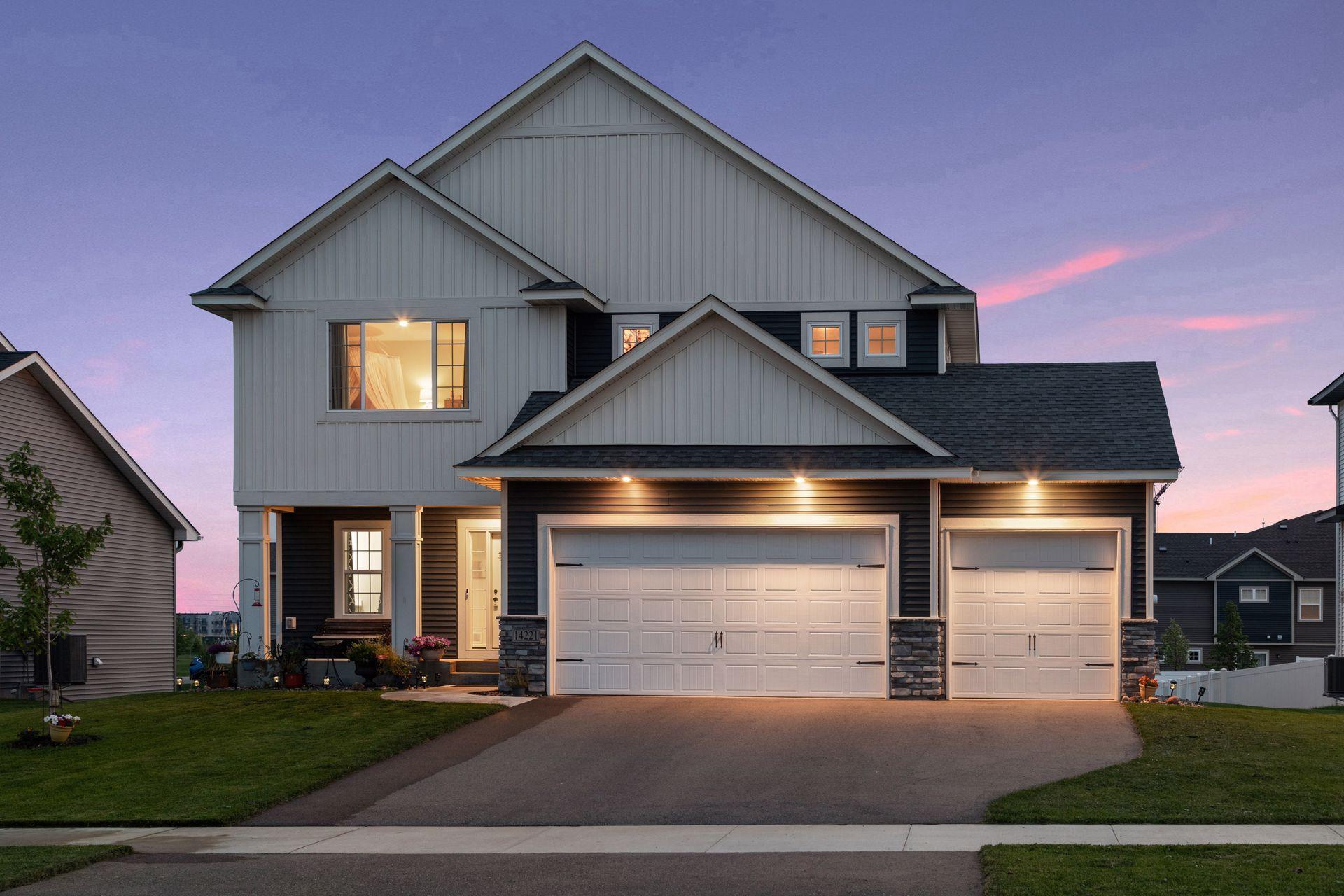14221 ASPEN AVENUE
14221 Aspen Avenue, Rosemount, 55068, MN
-
Price: $699,900
-
Status type: For Sale
-
City: Rosemount
-
Neighborhood: Emerald Isle
Bedrooms: 5
Property Size :3224
-
Listing Agent: NST26401,NST103608
-
Property type : Single Family Residence
-
Zip code: 55068
-
Street: 14221 Aspen Avenue
-
Street: 14221 Aspen Avenue
Bathrooms: 4
Year: 2021
Listing Brokerage: Lakes Sotheby's International Realty
FEATURES
- Range
- Refrigerator
- Washer
- Dryer
- Microwave
- Exhaust Fan
- Dishwasher
- Water Softener Owned
- Disposal
- Freezer
- Cooktop
- Air-To-Air Exchanger
- Gas Water Heater
- Double Oven
- Stainless Steel Appliances
DETAILS
Custom built in 2022, this executive two-story will impress even the pickiest of buyers! Open and flowing floorplan allows natural light to flood all living spaces. Main level features chef’s kitchen with waterfall center island, oversized living room with custom fireplace, dining room, walk-in pantry, powder room, inviting entryway, and home office! Upstairs, this home boasts the primary suite, two more bedrooms with full bathroom, and spacious laundry room. Huge primary suite features walk-in closets, en suite bathroom, and an extra-large office or nursery! The lower level is finished with an extra-large recreation room, fourth bedroom, bathroom, and plenty of storage space! Current owners have optioned or added extensive updates including custom cabinetry, waterfall countertops, hardwood floors, custom tilework, hardware, lighting, new paint, oversized TREX deck, landscaping and more!
INTERIOR
Bedrooms: 5
Fin ft² / Living Area: 3224 ft²
Below Ground Living: 910ft²
Bathrooms: 4
Above Ground Living: 2314ft²
-
Basement Details: Daylight/Lookout Windows, Drain Tiled, Egress Window(s), Finished, Concrete, Storage/Locker, Storage Space,
Appliances Included:
-
- Range
- Refrigerator
- Washer
- Dryer
- Microwave
- Exhaust Fan
- Dishwasher
- Water Softener Owned
- Disposal
- Freezer
- Cooktop
- Air-To-Air Exchanger
- Gas Water Heater
- Double Oven
- Stainless Steel Appliances
EXTERIOR
Air Conditioning: Central Air
Garage Spaces: 3
Construction Materials: N/A
Foundation Size: 1024ft²
Unit Amenities:
-
- Deck
- Hardwood Floors
- Ceiling Fan(s)
- Walk-In Closet
- Paneled Doors
- Kitchen Center Island
- Tile Floors
Heating System:
-
- Forced Air
ROOMS
| Main | Size | ft² |
|---|---|---|
| Living Room | 16x15 | 256 ft² |
| Dining Room | 12x11 | 144 ft² |
| Bedroom 1 | 11x10 | 121 ft² |
| Upper | Size | ft² |
|---|---|---|
| Office | 15x12 | 225 ft² |
| Bedroom 2 | 15x13 | 225 ft² |
| Bedroom 3 | 13x11 | 169 ft² |
| Bedroom 4 | 13x11 | 169 ft² |
| Basement | Size | ft² |
|---|---|---|
| Bedroom 5 | 11x10 | 121 ft² |
LOT
Acres: N/A
Lot Size Dim.: 67x140
Longitude: 44.7441
Latitude: -93.08
Zoning: Residential-Single Family
FINANCIAL & TAXES
Tax year: 2024
Tax annual amount: $5,532
MISCELLANEOUS
Fuel System: N/A
Sewer System: City Sewer/Connected
Water System: City Water/Connected
ADITIONAL INFORMATION
MLS#: NST7645727
Listing Brokerage: Lakes Sotheby's International Realty

ID: 3373630
Published: September 06, 2024
Last Update: September 06, 2024
Views: 34











































