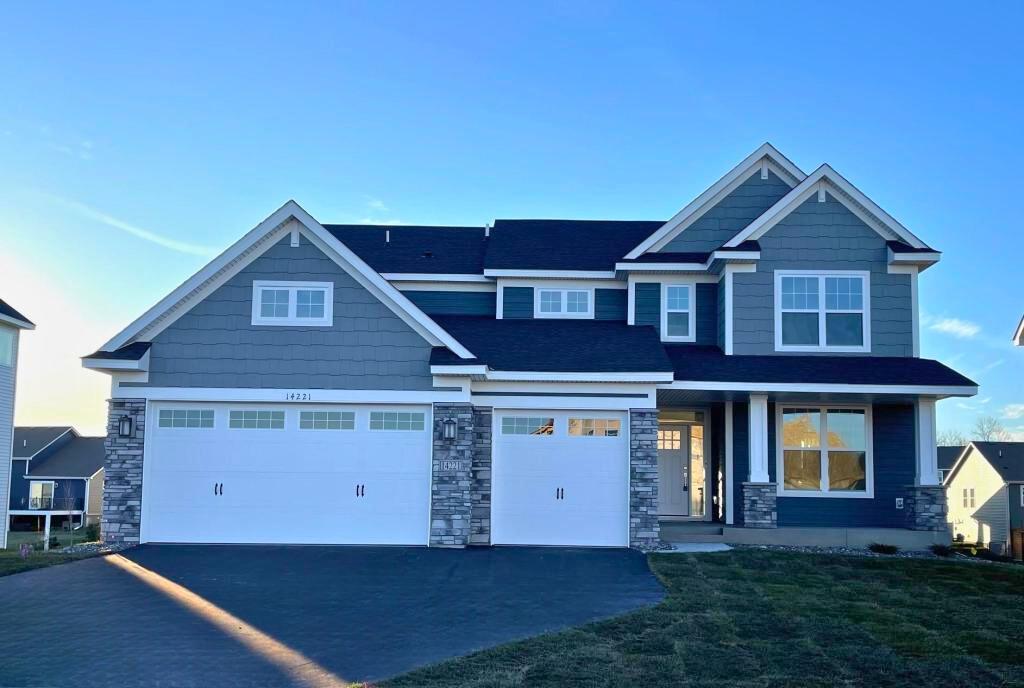14221 BERKSHIRE LANE
14221 Berkshire Lane, Dayton, 55327, MN
-
Price: $598,990
-
Status type: For Sale
-
City: Dayton
-
Neighborhood: Lennar at Edgewater
Bedrooms: 5
Property Size :3876
-
Listing Agent: NST10379,NST507385
-
Property type : Single Family Residence
-
Zip code: 55327
-
Street: 14221 Berkshire Lane
-
Street: 14221 Berkshire Lane
Bathrooms: 5
Year: 2023
Listing Brokerage: Lennar Sales Corp
FEATURES
- Range
- Refrigerator
- Microwave
- Dishwasher
- Disposal
- Humidifier
- Air-To-Air Exchanger
- Gas Water Heater
DETAILS
***Ask how you can qualify for 4.50% special financing with Seller's Preferred Lender.***This Incredible McKinley Home offers a FINISHED Lookout Basement, an upgraded Serenity Shower in the Primary Suite, Craftsman Exterior w/ Stone, Spacious 3-Car Garage, Inviting Covered Front Porch, Lawn Irrigation System, Stone Gas Fireplace in Great Room, Formal Dining Room, Stunning Sun-filled Kitchen, Upgraded White Cabinetry & Quartz Countertops, GE Slate Appliances, Mudroom w/ Walk-In Closet, and an office space on the main level. Schedule Your LENNAR Tour Today! Highly Sought-After Edgewater Community. Quietly nestled just south of the Mississippi River, this charming community in Dayton, MN is only minutes away from Popular Restaurants, Bars, Shopping & Entertainment Spots, Golf Courses, Nature Trails and so much more! NO HOA!!!
INTERIOR
Bedrooms: 5
Fin ft² / Living Area: 3876 ft²
Below Ground Living: 1090ft²
Bathrooms: 5
Above Ground Living: 2786ft²
-
Basement Details: Daylight/Lookout Windows, Finished, Concrete, Storage Space, Sump Pump,
Appliances Included:
-
- Range
- Refrigerator
- Microwave
- Dishwasher
- Disposal
- Humidifier
- Air-To-Air Exchanger
- Gas Water Heater
EXTERIOR
Air Conditioning: Central Air
Garage Spaces: 3
Construction Materials: N/A
Foundation Size: 1090ft²
Unit Amenities:
-
- Kitchen Window
- Porch
- Walk-In Closet
- Washer/Dryer Hookup
- In-Ground Sprinkler
- Paneled Doors
- Kitchen Center Island
- Primary Bedroom Walk-In Closet
Heating System:
-
- Forced Air
ROOMS
| Main | Size | ft² |
|---|---|---|
| Informal Dining Room | 10x15 | 100 ft² |
| Family Room | 17x18 | 289 ft² |
| Kitchen | 12x15 | 144 ft² |
| Dining Room | 12x13 | 144 ft² |
| Garage | 22x30 | 484 ft² |
| Upper | Size | ft² |
|---|---|---|
| Bedroom 1 | 15x15 | 225 ft² |
| Bedroom 2 | 11x11 | 121 ft² |
| Bedroom 3 | 11x11 | 121 ft² |
| Bedroom 4 | 12x12 | 144 ft² |
| Basement | Size | ft² |
|---|---|---|
| Bedroom 5 | 11x12 | 121 ft² |
LOT
Acres: N/A
Lot Size Dim.: 62x179x86x189
Longitude: 45.2122
Latitude: -93.4573
Zoning: Residential-Single Family
FINANCIAL & TAXES
Tax year: 2023
Tax annual amount: N/A
MISCELLANEOUS
Fuel System: N/A
Sewer System: City Sewer/Connected
Water System: City Water/Connected
ADITIONAL INFORMATION
MLS#: NST7309743
Listing Brokerage: Lennar Sales Corp

ID: 2509480
Published: November 28, 2023
Last Update: November 28, 2023
Views: 46






