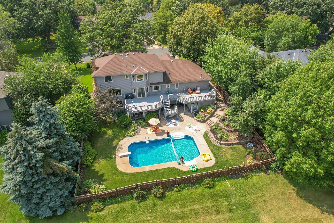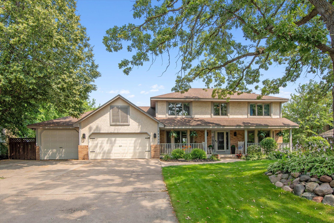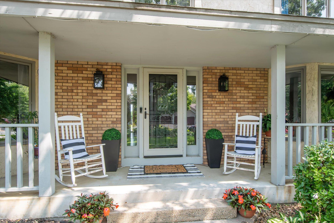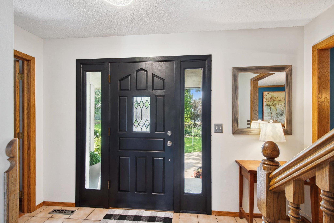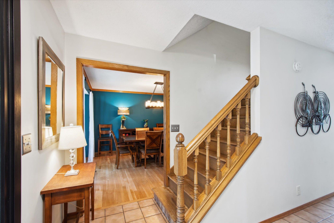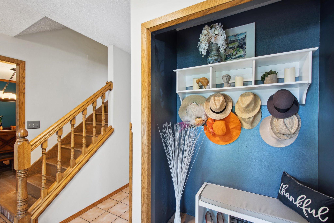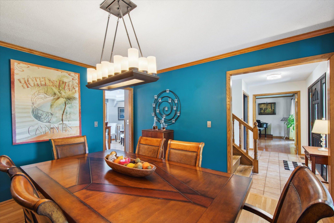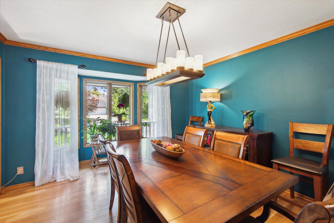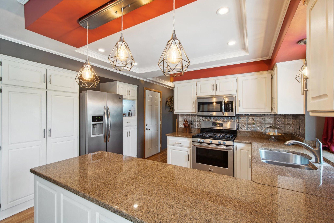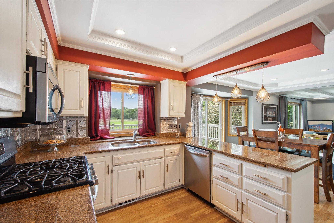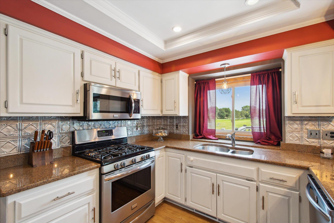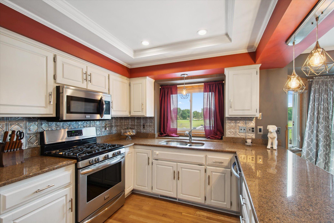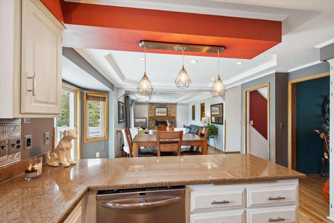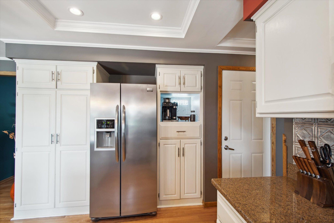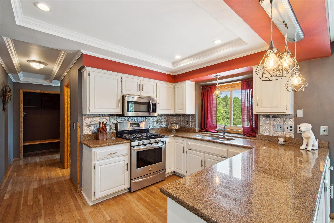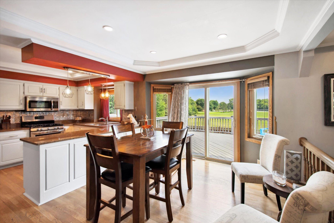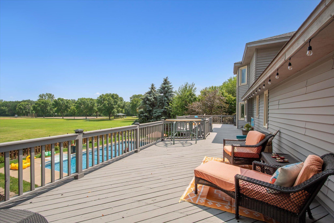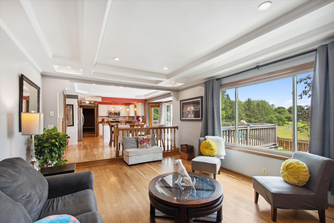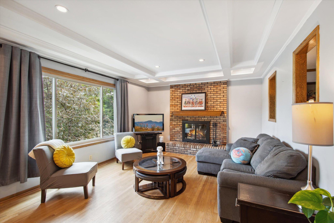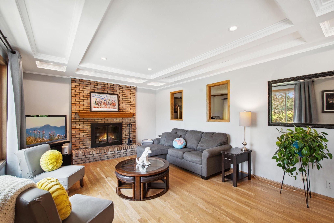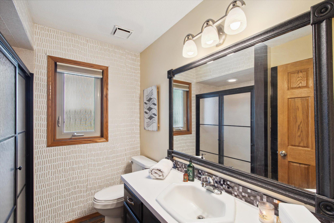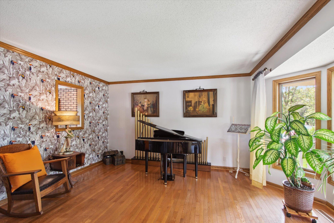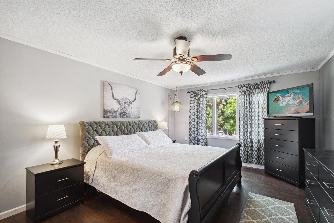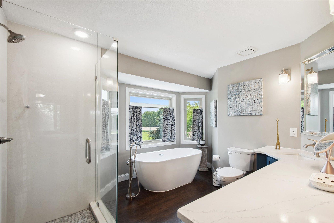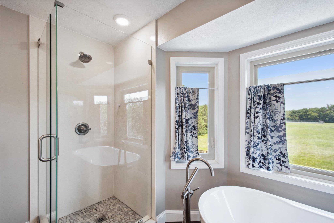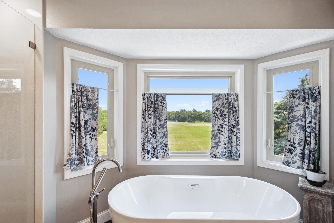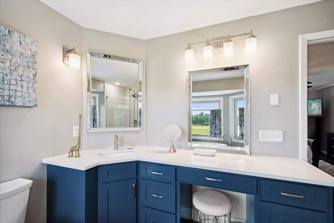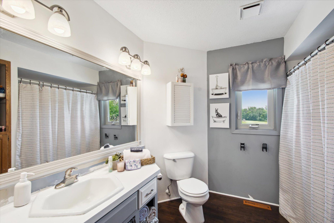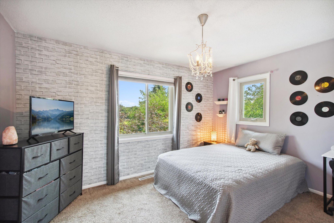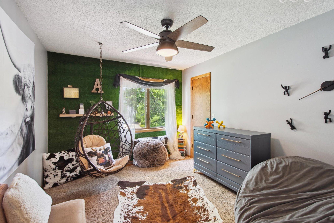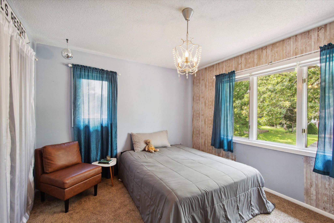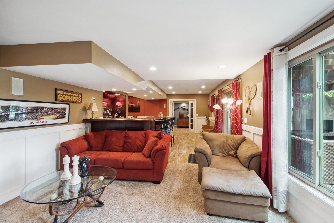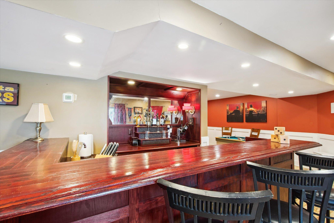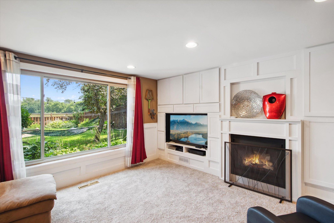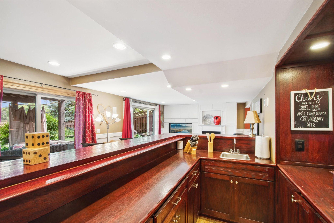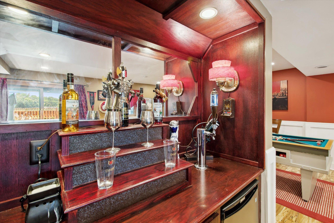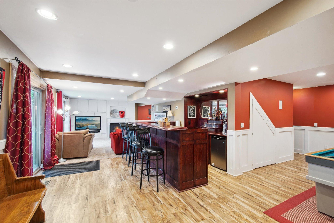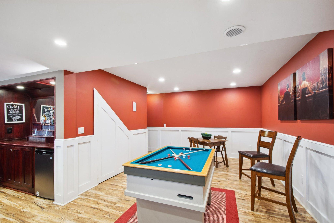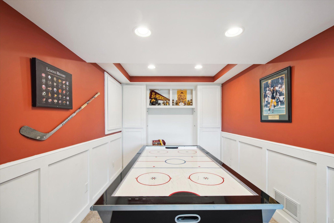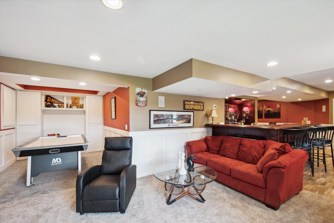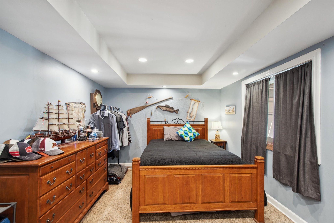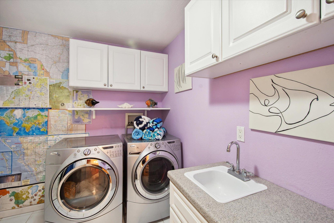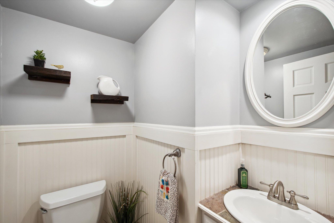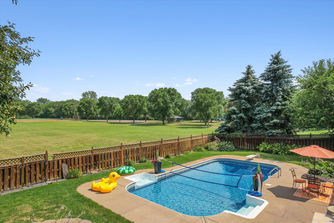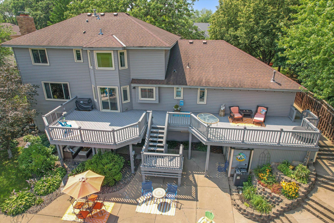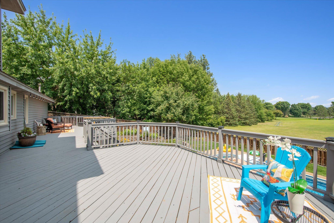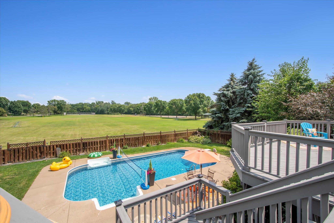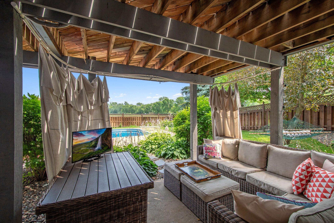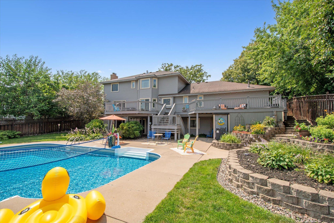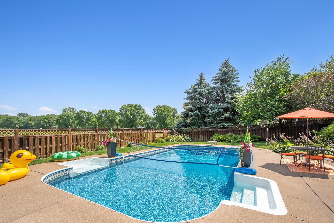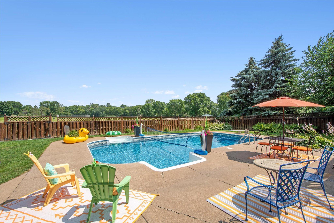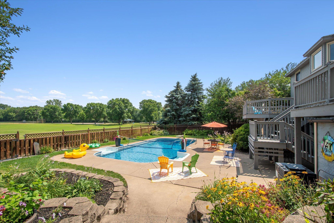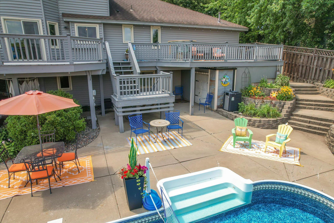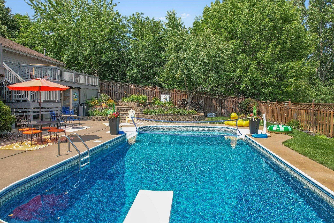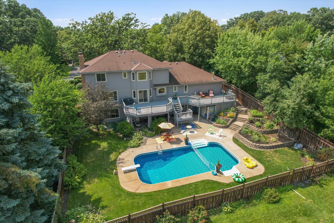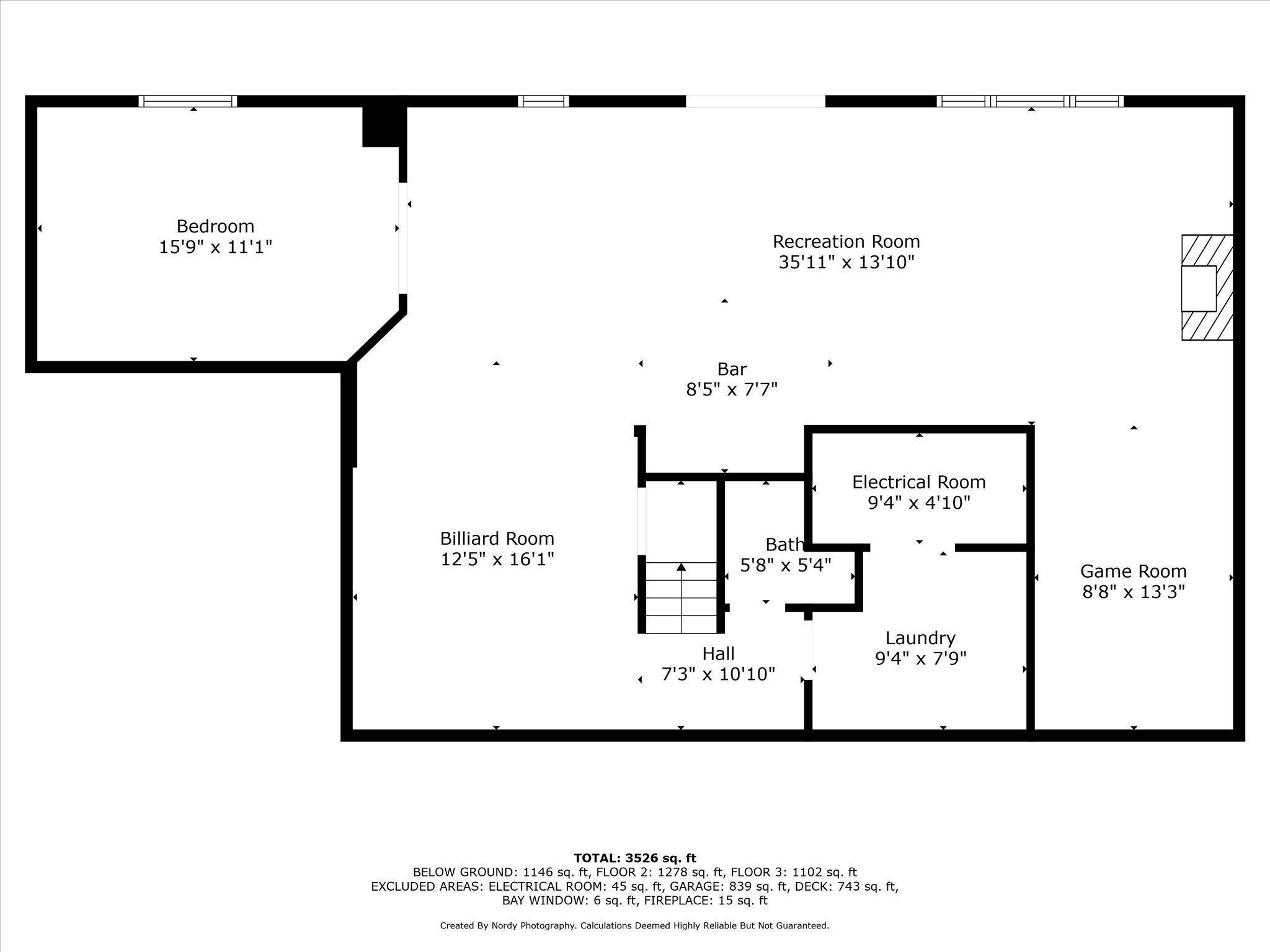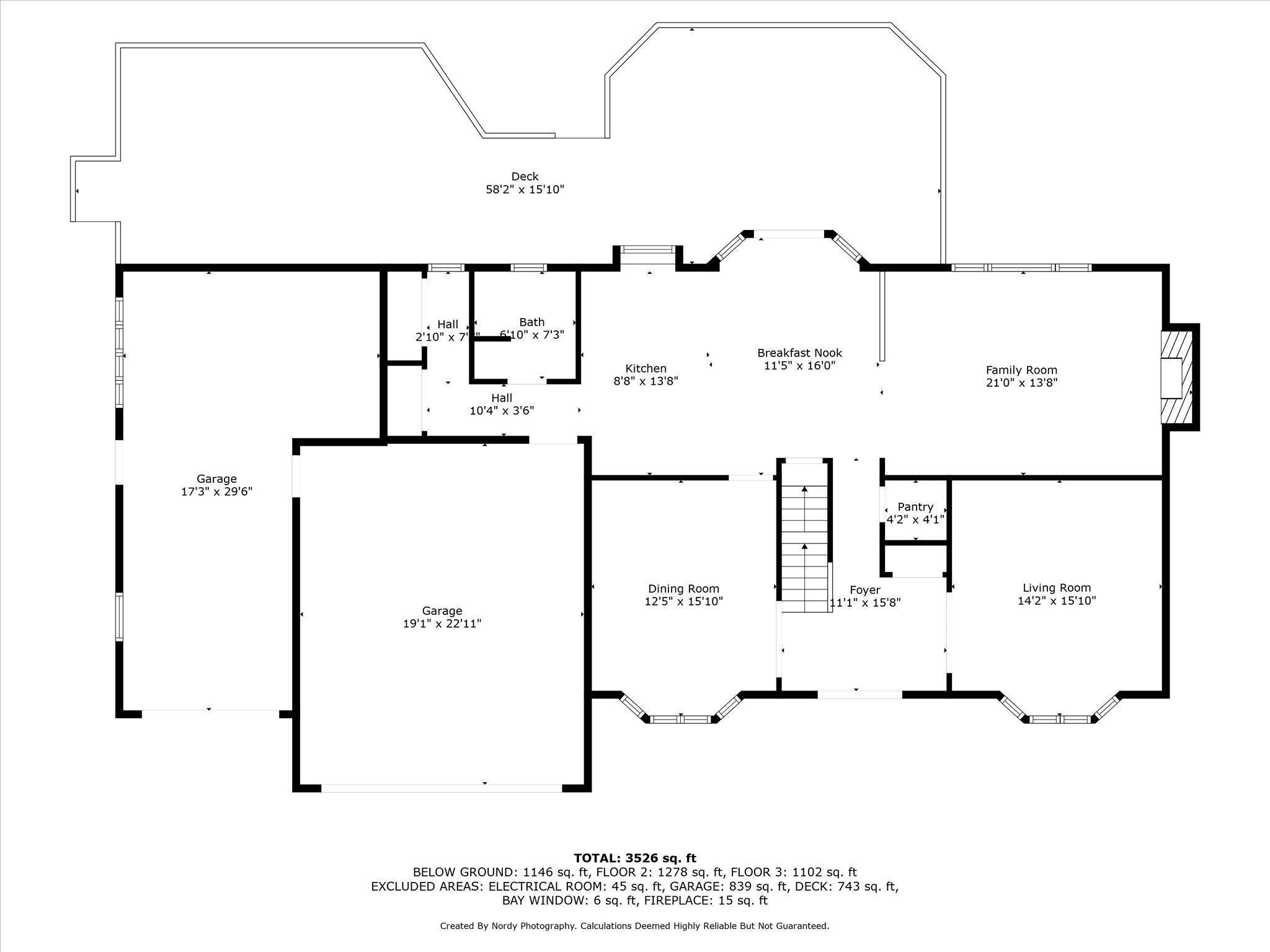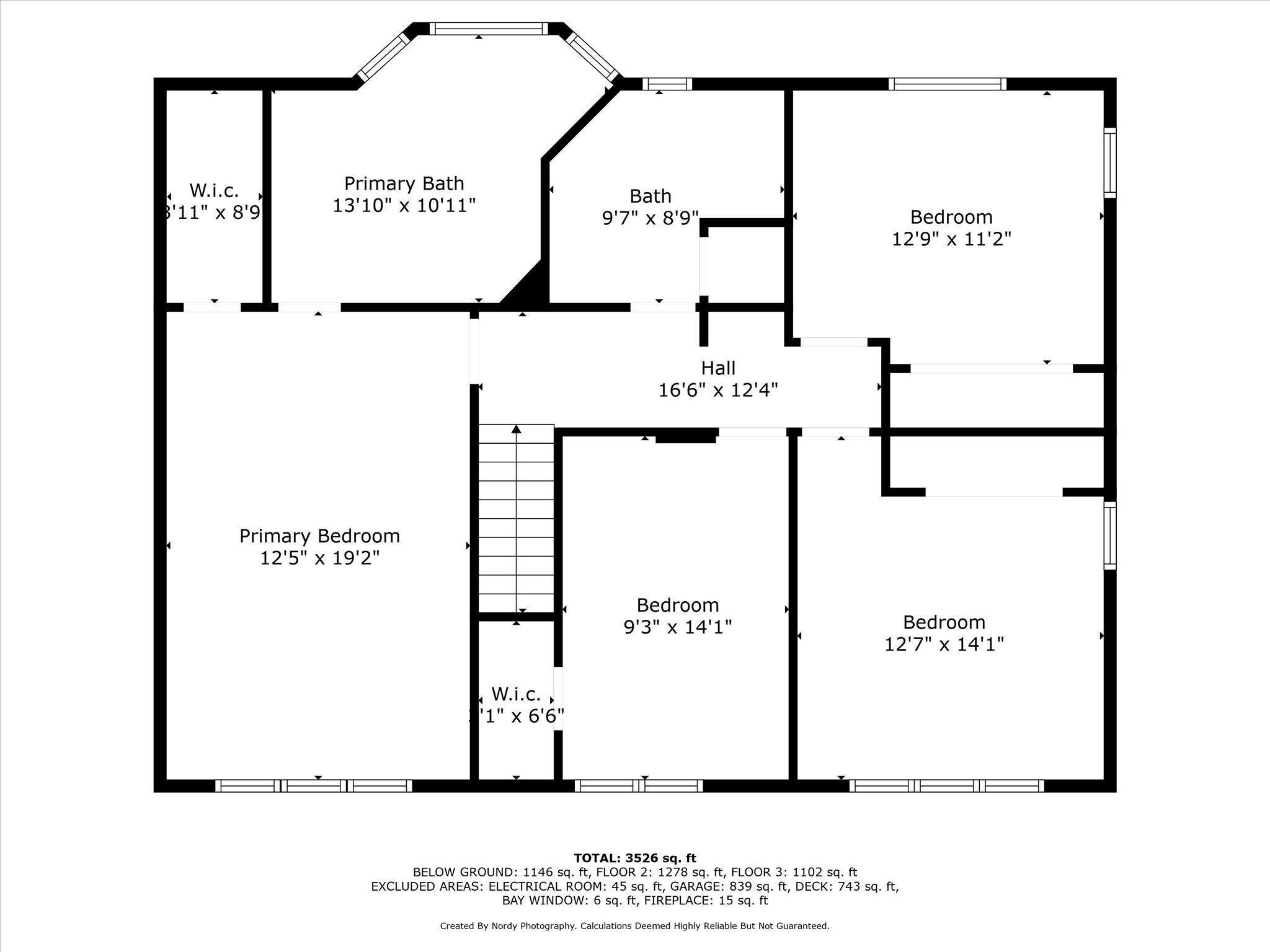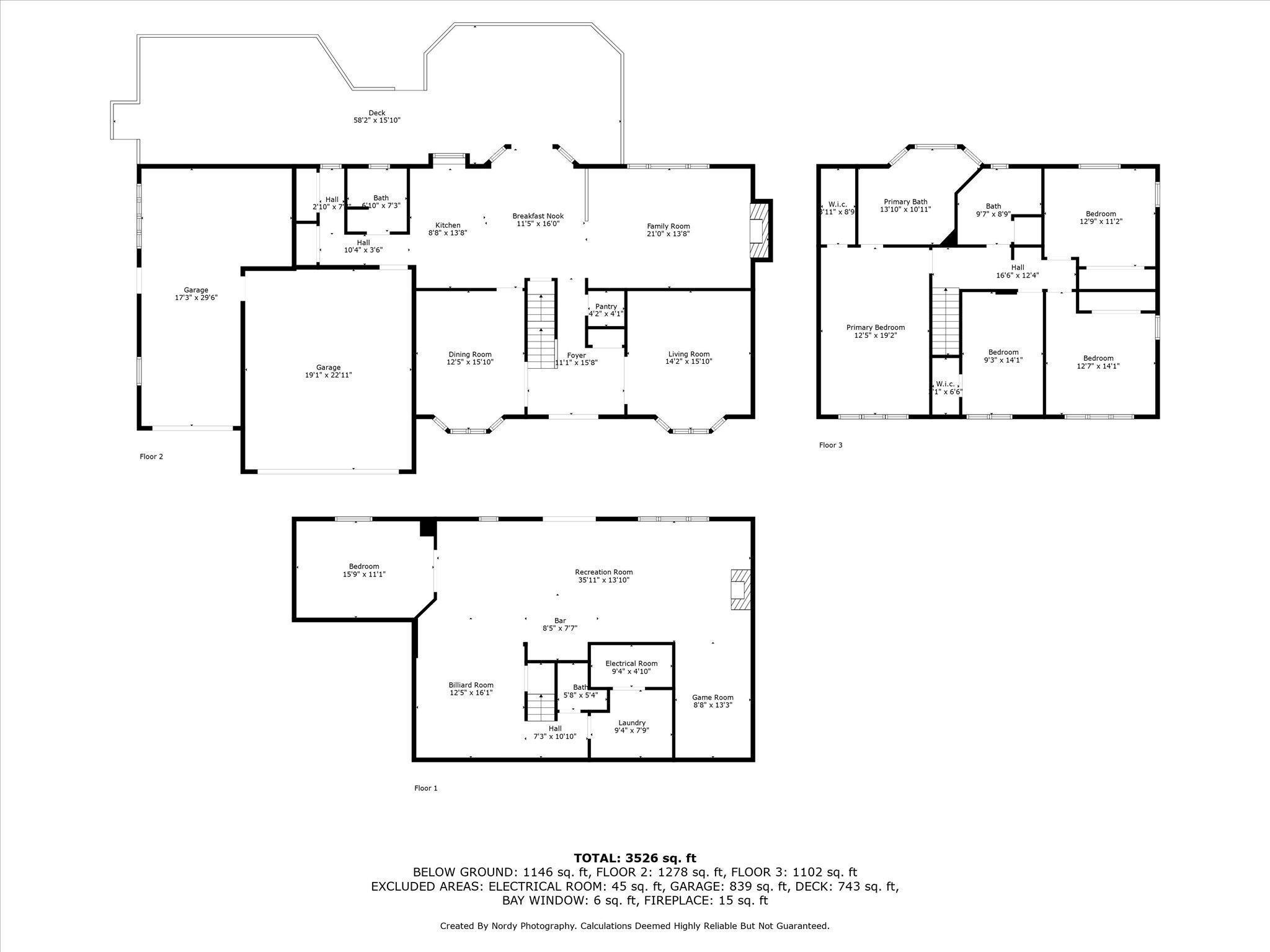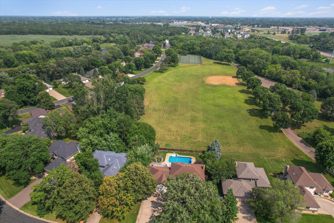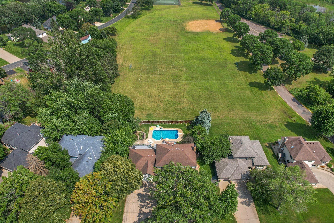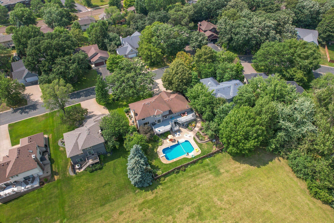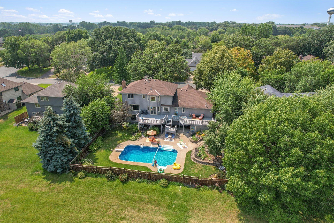14235 WACO STREET
14235 Waco Street, Anoka (Ramsey), 55303, MN
-
Price: $550,000
-
Status type: For Sale
-
City: Anoka (Ramsey)
-
Neighborhood: Rivers Bend 2nd Add
Bedrooms: 5
Property Size :3526
-
Listing Agent: NST18870,NST102001
-
Property type : Single Family Residence
-
Zip code: 55303
-
Street: 14235 Waco Street
-
Street: 14235 Waco Street
Bathrooms: 4
Year: 1986
Listing Brokerage: Realty Group, Inc.
FEATURES
- Range
- Refrigerator
- Washer
- Dryer
- Microwave
- Dishwasher
- Disposal
- Wine Cooler
- Stainless Steel Appliances
DETAILS
WOW!! is what you will say when walking into this amazing home near Rum River! An entertainer's DREAM complete with in-ground pool with new pool liner in 2023, game room with fireplace, built in speakers, a huge wet bar with an in-wall beer tap and space for a kegerator, you will be the envy of your friends! 5 bedrooms, 4 on one level, a wonderful Rivers Bend Park in the backyard which creates extra space and park amenities by simply opening up the gate. Custom features are thoughtfully crafted throughout including tray ceilings, huge deck overlooking the expansive backyard. On the main level you will find hardwood floors, a sun-filled kitchen with granite countertops and stainless appliances, gas stove and loads of storage. A formal dining room is perfect for those upcoming family gatherings along with a breakfast bar and informal dining area for day to day meals. Living room is currently used as a music room and the living room has a gorgeous brick, woodburning fireplace. Private primary, walk-in closet, updated bathroom with a deep, relaxing soaking tub, separate shower. Upstairs you will find 3 more ample sized bedrooms and another full bath. Zone heating keeps each level comfortable. This home literally has it all and is only offered because of an out-of-state relocation. Zoned in ground sprinklers with a hanging plant irrigation on the front porch to keep those hanging baskets lush all season, so smart and convenient! Highly rated and desirable Andover schools! Offer today and you can be in this home celebrating all the upcoming holidays with family and friends!
INTERIOR
Bedrooms: 5
Fin ft² / Living Area: 3526 ft²
Below Ground Living: 1146ft²
Bathrooms: 4
Above Ground Living: 2380ft²
-
Basement Details: Daylight/Lookout Windows, Finished, Full, Walkout,
Appliances Included:
-
- Range
- Refrigerator
- Washer
- Dryer
- Microwave
- Dishwasher
- Disposal
- Wine Cooler
- Stainless Steel Appliances
EXTERIOR
Air Conditioning: Central Air,Zoned
Garage Spaces: 3
Construction Materials: N/A
Foundation Size: 1191ft²
Unit Amenities:
-
- Patio
- Kitchen Window
- Deck
- Porch
- Hardwood Floors
- Ceiling Fan(s)
- Walk-In Closet
- Washer/Dryer Hookup
- In-Ground Sprinkler
- Wet Bar
- Primary Bedroom Walk-In Closet
Heating System:
-
- Forced Air
- Fireplace(s)
- Zoned
ROOMS
| Upper | Size | ft² |
|---|---|---|
| Bedroom 1 | 19.2 x 12.5 | 237.99 ft² |
| Bedroom 2 | 12.9 x 11.2 | 142.38 ft² |
| Bedroom 4 | 14.1x9.3 | 130.27 ft² |
| Main | Size | ft² |
|---|---|---|
| Bedroom 3 | 14.1x12.7 | 177.22 ft² |
| Kitchen | 13.8x8.8 | 118.44 ft² |
| Dining Room | 15.10x12.5 | 196.6 ft² |
| Family Room | 21x13.8 | 287 ft² |
| Deck | 58.2x15.10 | 920.97 ft² |
| Basement | Size | ft² |
|---|---|---|
| Bedroom 5 | 15.9x11.1 | 174.56 ft² |
| Recreation Room | 35.11x13.10 | 496.85 ft² |
LOT
Acres: N/A
Lot Size Dim.: w90*140
Longitude: 45.2292
Latitude: -93.3957
Zoning: Residential-Single Family
FINANCIAL & TAXES
Tax year: 2024
Tax annual amount: $4,951
MISCELLANEOUS
Fuel System: N/A
Sewer System: City Sewer/Connected
Water System: City Water/Connected
ADITIONAL INFORMATION
MLS#: NST7658912
Listing Brokerage: Realty Group, Inc.

ID: 3445992
Published: October 12, 2024
Last Update: October 12, 2024
Views: 48


