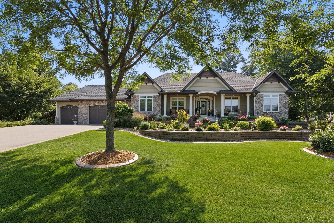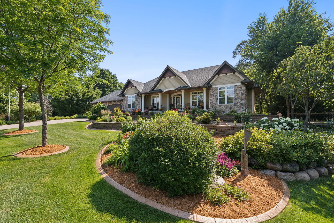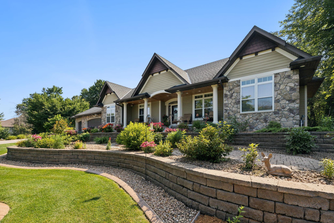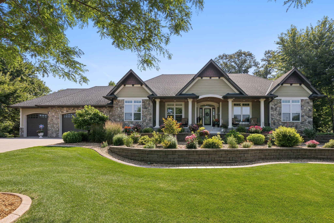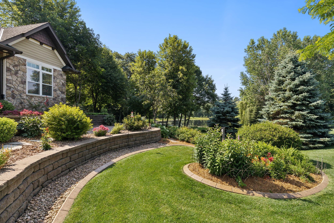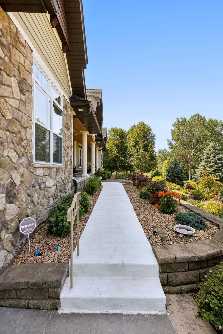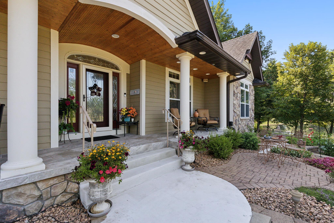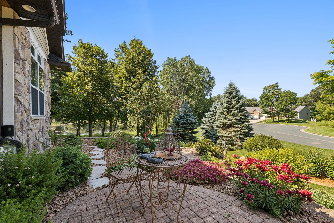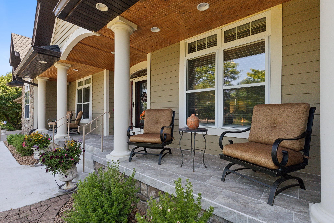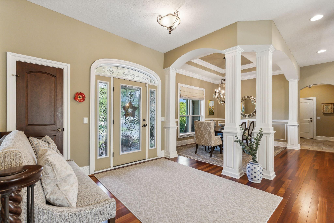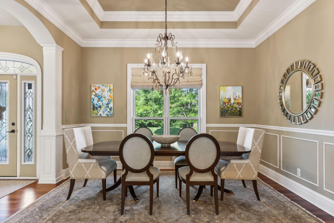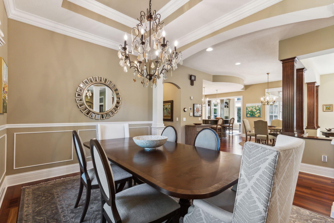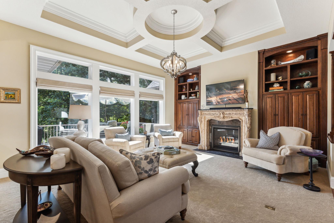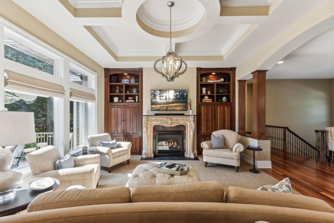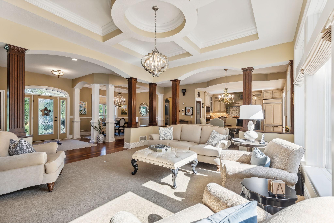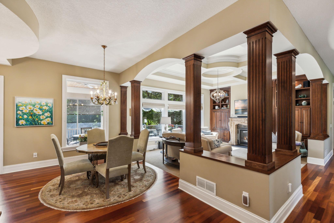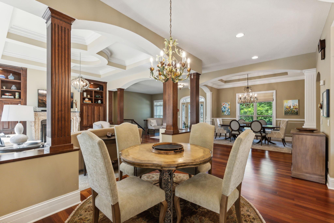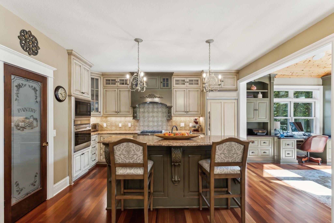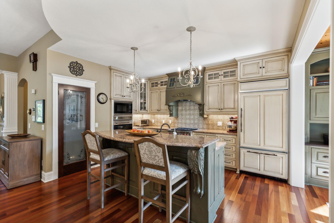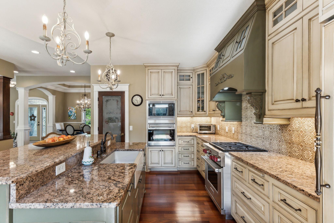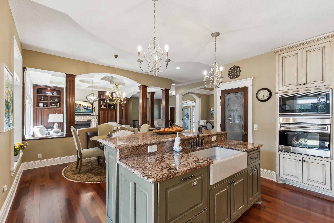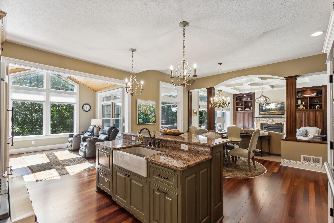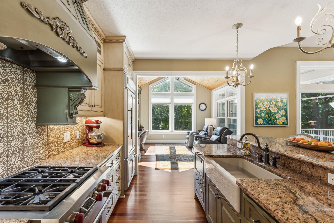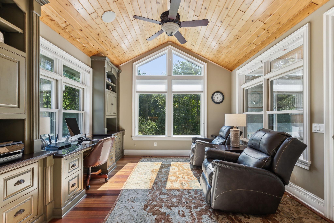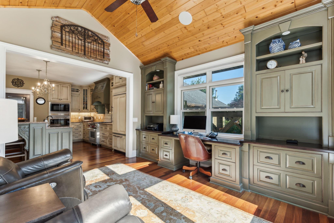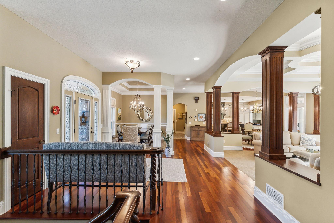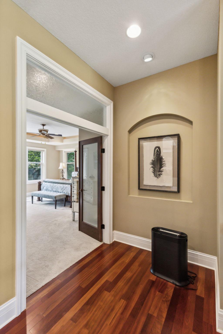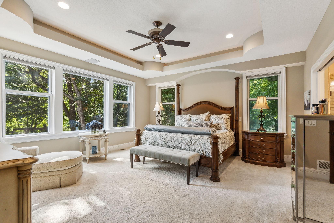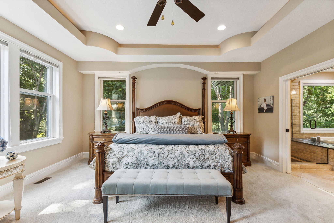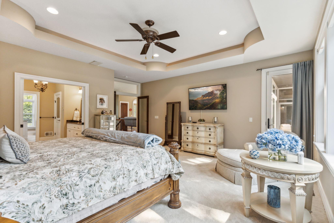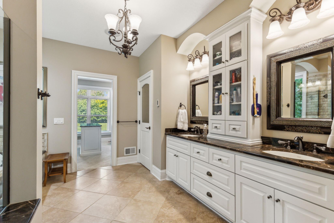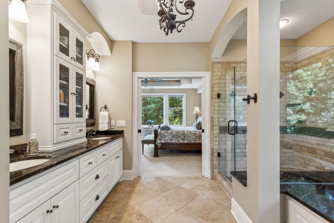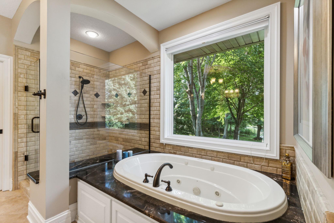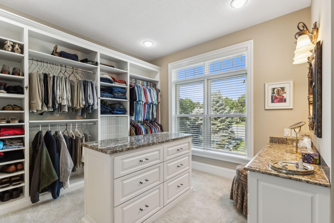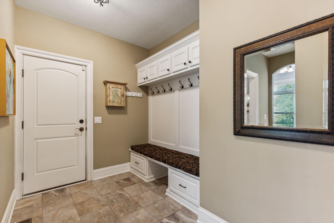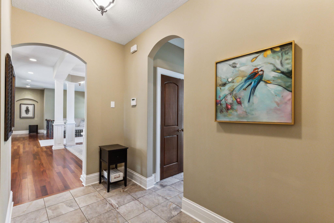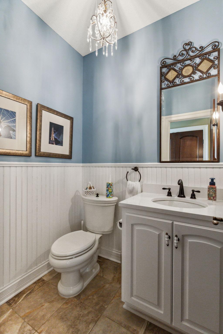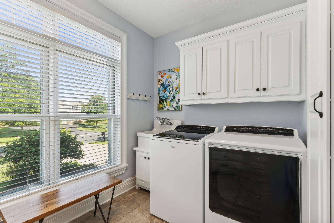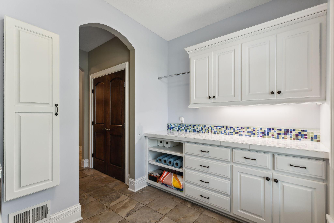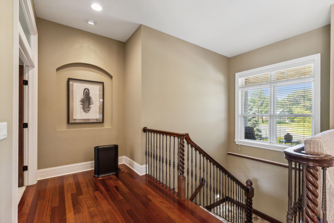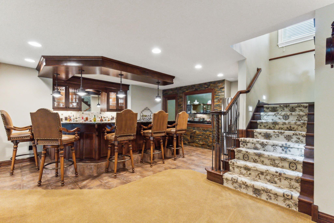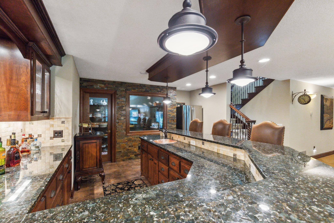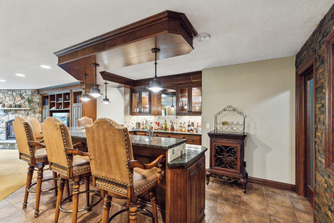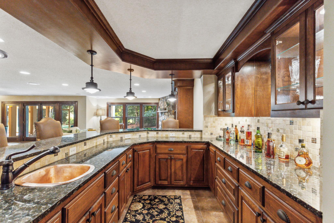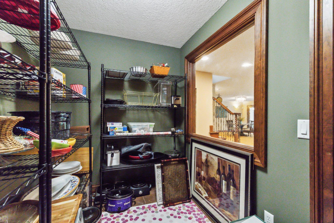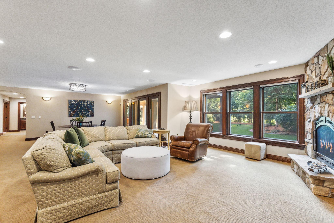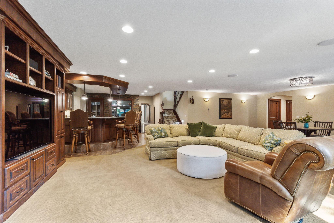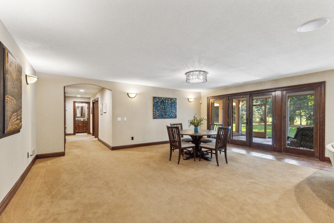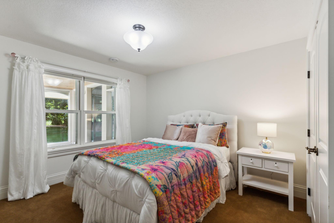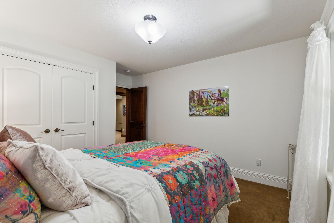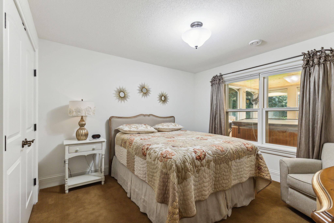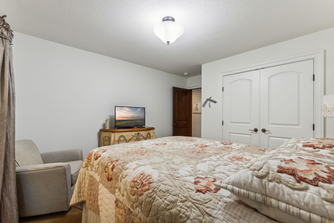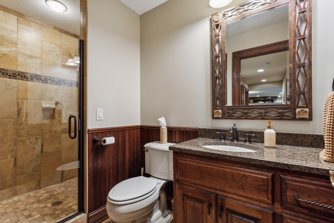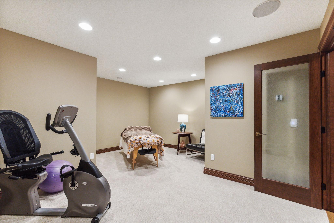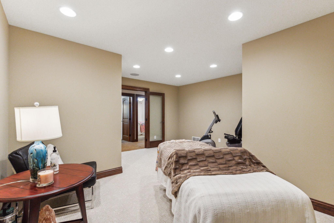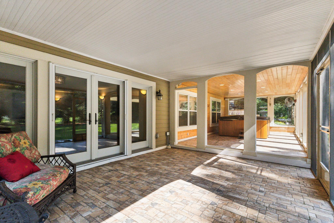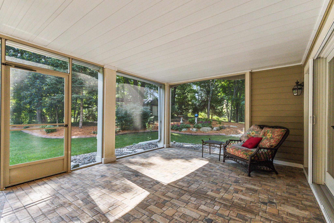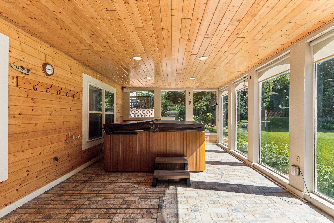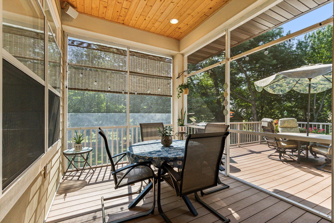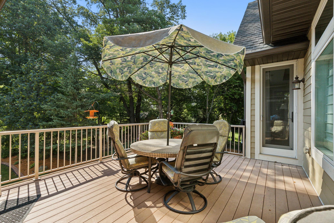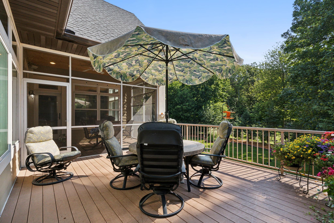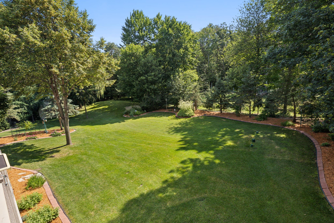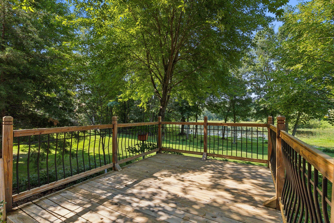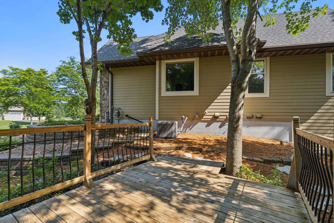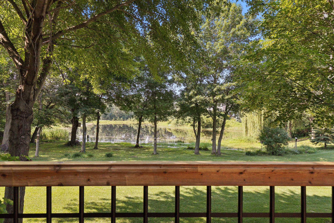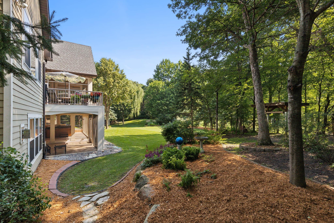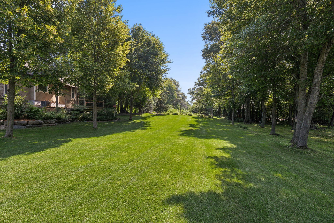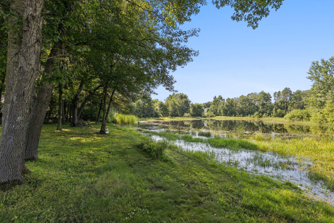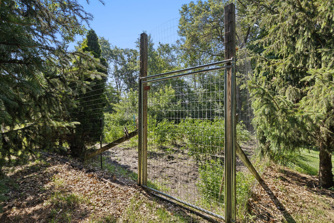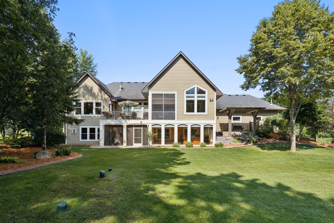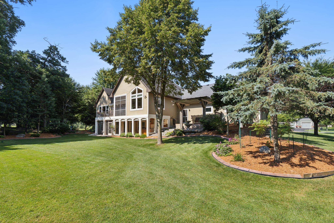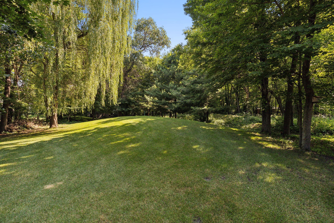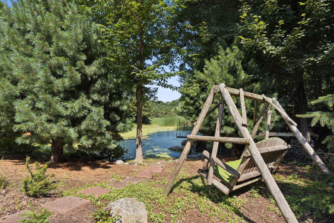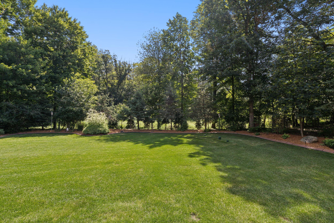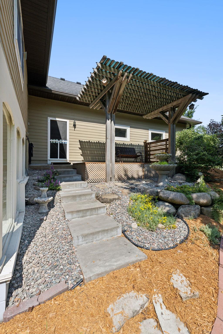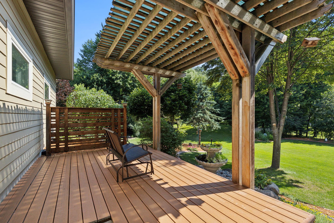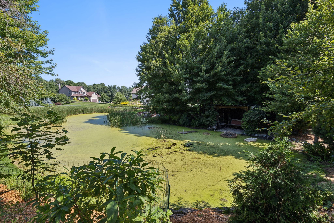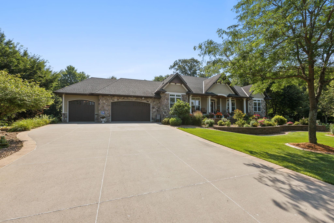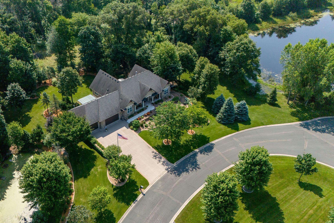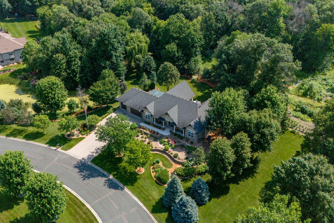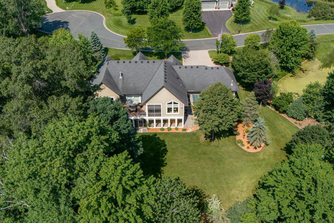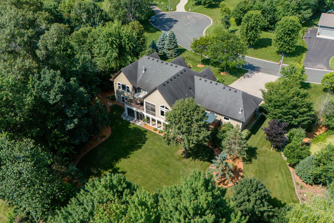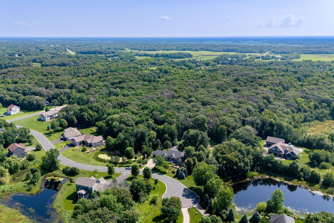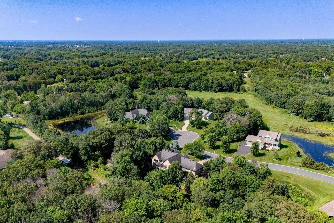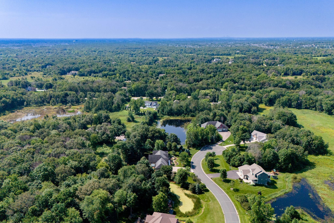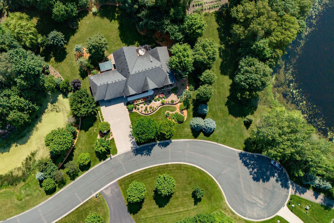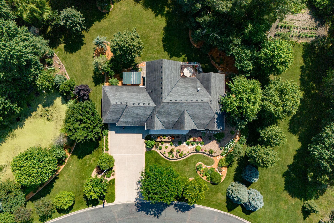14237 TIPPECANOE STREET
14237 Tippecanoe Street, Andover (Ham Lake), 55304, MN
-
Price: $925,000
-
Status type: For Sale
-
City: Andover (Ham Lake)
-
Neighborhood: Alexa Woods
Bedrooms: 3
Property Size :3924
-
Listing Agent: NST21044,NST102828
-
Property type : Single Family Residence
-
Zip code: 55304
-
Street: 14237 Tippecanoe Street
-
Street: 14237 Tippecanoe Street
Bathrooms: 3
Year: 2006
Listing Brokerage: RE/MAX Advantage Plus
FEATURES
- Range
- Refrigerator
- Washer
- Dryer
- Microwave
- Exhaust Fan
- Dishwasher
- Water Softener Owned
- Cooktop
- Humidifier
- Air-To-Air Exchanger
- Stainless Steel Appliances
DETAILS
Step into luxury with this stunning custom built 3-bedroom,3-bathroom home, bosting a spacious 3-car garage. This exquisite residence features a grand entrance leading into an open-concept living area, complete with high ceilings and truly elegant finishes. The gourmet kitchen is a Chef's dream, equipped with top-of-the line WOLF appliances, custom cabinetry, and a large island. Each bedroom offers ample space and comfort, with the primary suite featuring a spa-like bathroom with heated flooring and a massive walk-in closet. When you walk to the lower level through the elegant staircase you have a large built in bar with its own wine cellar. The whole lower level has heated flooring as well. The outdoor area is equally impressive, with a beautifully landscaped yard and a covered patio ideal for relaxing or hosting gatherings. This home perfectly blends luxury and functionality making it a true gem!
INTERIOR
Bedrooms: 3
Fin ft² / Living Area: 3924 ft²
Below Ground Living: 1782ft²
Bathrooms: 3
Above Ground Living: 2142ft²
-
Basement Details: Block, Daylight/Lookout Windows, Drain Tiled, Finished, Full, Storage Space, Sump Pump, Walkout,
Appliances Included:
-
- Range
- Refrigerator
- Washer
- Dryer
- Microwave
- Exhaust Fan
- Dishwasher
- Water Softener Owned
- Cooktop
- Humidifier
- Air-To-Air Exchanger
- Stainless Steel Appliances
EXTERIOR
Air Conditioning: Central Air,Dual,Zoned
Garage Spaces: 3
Construction Materials: N/A
Foundation Size: 2142ft²
Unit Amenities:
-
- Patio
- Deck
- Porch
- Natural Woodwork
- Hardwood Floors
- Ceiling Fan(s)
- Walk-In Closet
- Vaulted Ceiling(s)
- Washer/Dryer Hookup
- In-Ground Sprinkler
- Hot Tub
- Panoramic View
- Kitchen Center Island
- French Doors
- Wet Bar
- Tile Floors
- Security Lights
- Main Floor Primary Bedroom
- Primary Bedroom Walk-In Closet
Heating System:
-
- Forced Air
- Radiant Floor
- Fireplace(s)
- Zoned
ROOMS
| Main | Size | ft² |
|---|---|---|
| Great Room | 15X14 | 225 ft² |
| Dining Room | 14X13 | 196 ft² |
| Den | 14X14 | 196 ft² |
| Kitchen | 15X17 | 225 ft² |
| Laundry | 12X8 | 144 ft² |
| Bedroom 1 | 19X17 | 361 ft² |
| Primary Bathroom | 13X12 | 169 ft² |
| Walk In Closet | 13X12 | 169 ft² |
| Lower | Size | ft² |
|---|---|---|
| Family Room | 21X20 | 441 ft² |
| Bedroom 2 | 13X15 | 169 ft² |
| Bedroom 3 | 12X15 | 144 ft² |
| Flex Room | 11X12 | 121 ft² |
| Game Room | 15X14 | 225 ft² |
| Screened Porch | 24X14 | 576 ft² |
LOT
Acres: N/A
Lot Size Dim.: 243X310X69X68X81X82
Longitude: 45.2282
Latitude: -93.1765
Zoning: Residential-Single Family
FINANCIAL & TAXES
Tax year: 2023
Tax annual amount: $6,200
MISCELLANEOUS
Fuel System: N/A
Sewer System: Septic System Compliant - Yes
Water System: Well
ADITIONAL INFORMATION
MLS#: NST7658144
Listing Brokerage: RE/MAX Advantage Plus

ID: 3450221
Published: October 03, 2024
Last Update: October 03, 2024
Views: 57


