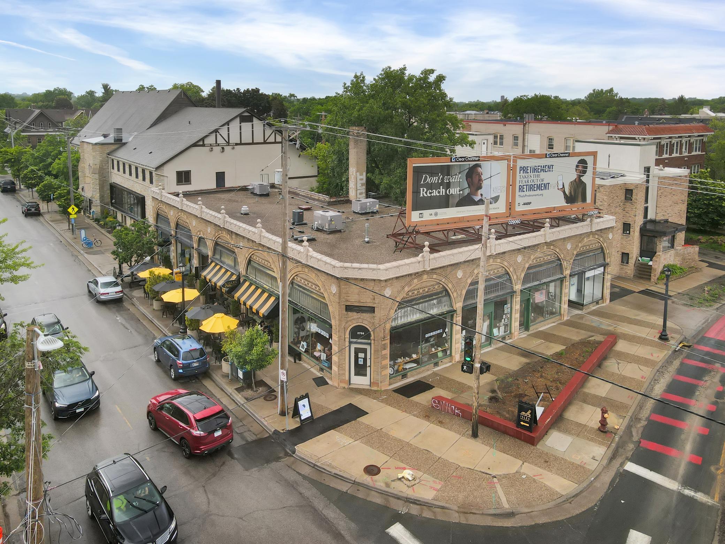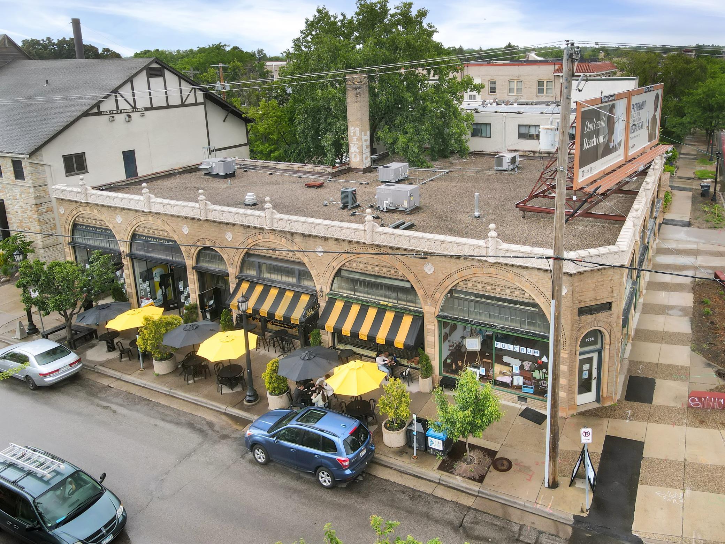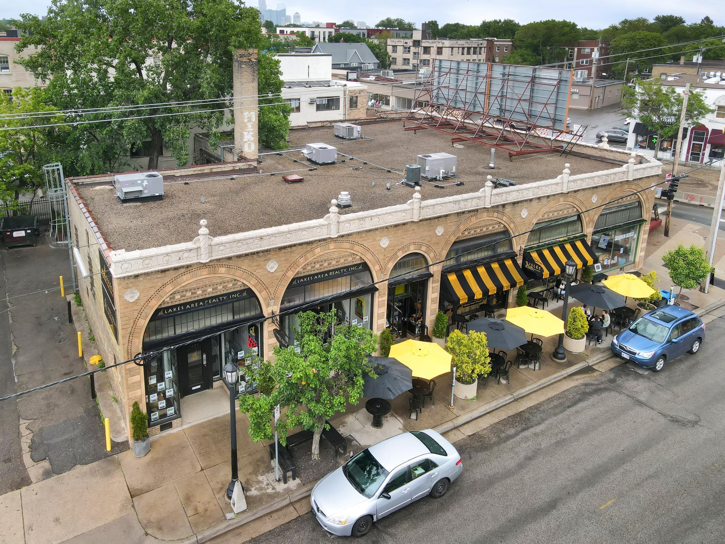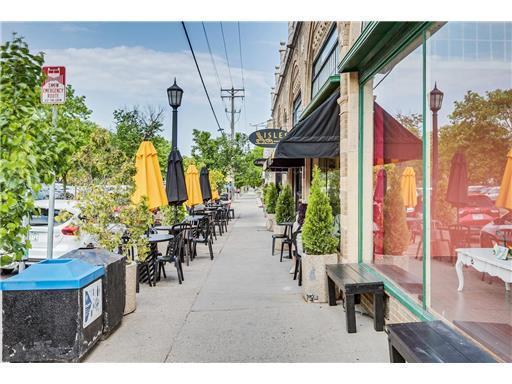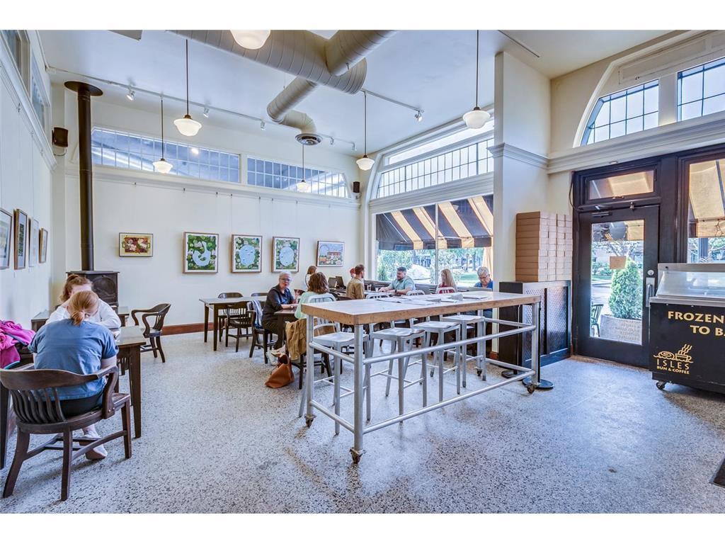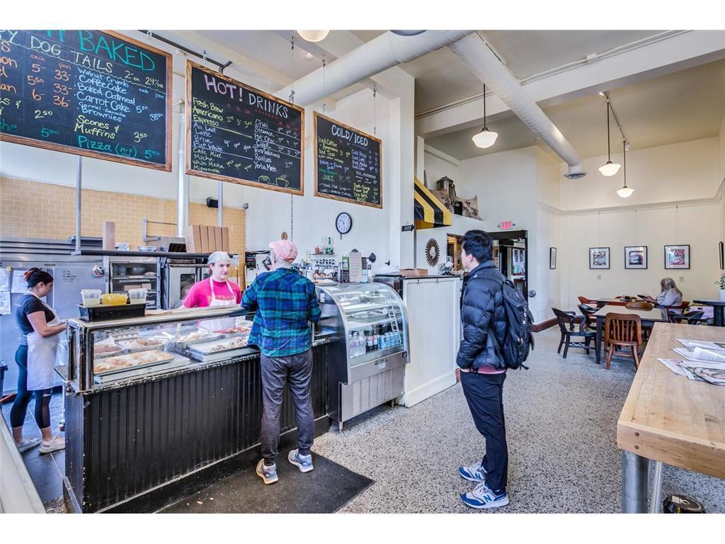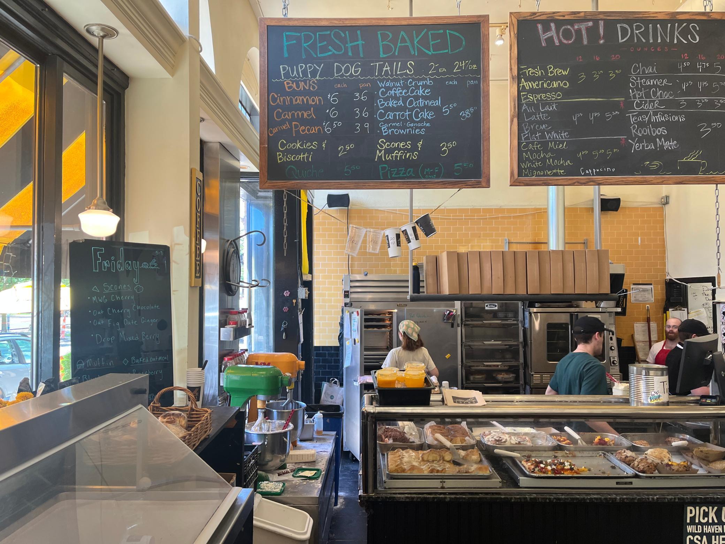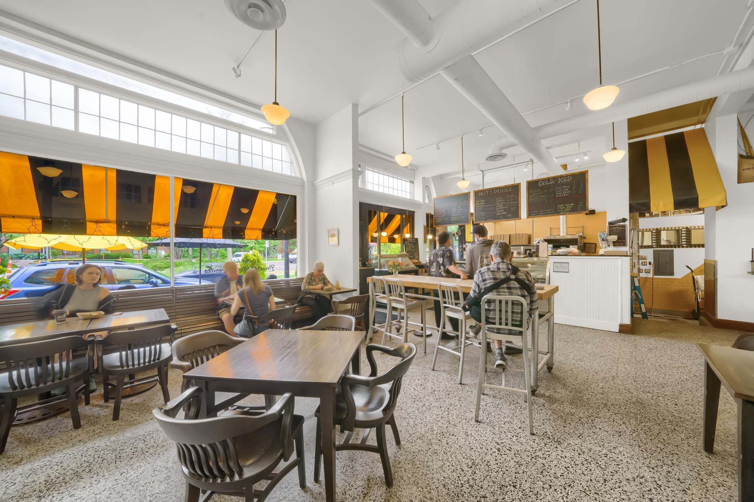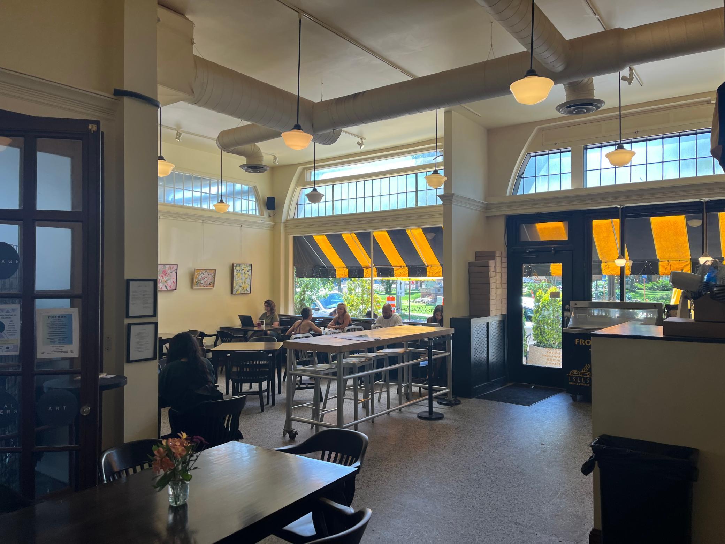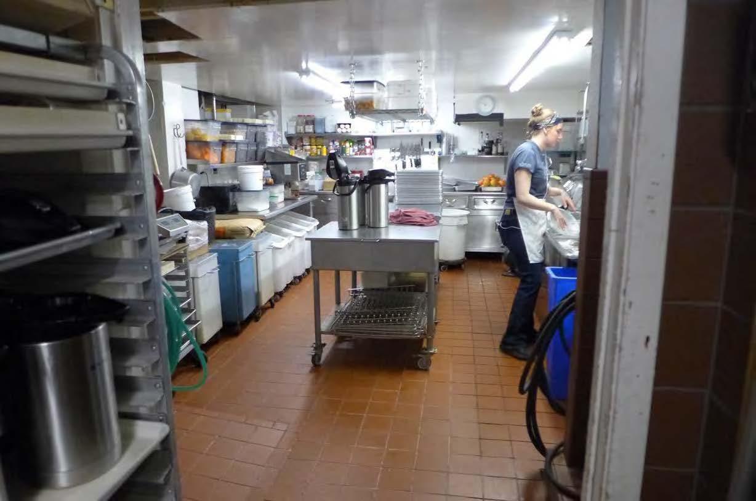1424 28TH STREET
1424 28th Street, Minneapolis, 55408, MN
-
Price: $17
-
Status type: For Sale
-
City: Minneapolis
-
Neighborhood: East Isles
Bedrooms: 0
Property Size :0
-
Listing Agent: NST14935,NST42428
-
Property type : Commercial Sale
-
Zip code: 55408
-
Street: 1424 28th Street
-
Street: 1424 28th Street
Bathrooms: N/A
Year: 1927
Listing Brokerage: Commercial Properties
DETAILS
East Isle neighborhood, space is currently a coffee and pasty shop, 1200 square foot main level service counter and seating area. 1,670 sq. ft. prep kitchen, walk in coolers, freezers and office are located in the finished basement. There is also a contiguous 2,000 sq. ft. available for expansion.
INTERIOR
Bedrooms: N/A
Fin ft² / Living Area: N/A
Below Ground Living: N/A
Bathrooms: N/A
Above Ground Living: N/A
-
Basement Details: ,
Appliances Included:
-
EXTERIOR
Air Conditioning: N/A
Garage Spaces: 1
Construction Materials: N/A
Foundation Size: 6189ft²
Unit Amenities:
-
Heating System:
-
- Forced Air
LOT
Acres: N/A
Lot Size Dim.: 125 x 45
Longitude: 44.9521
Latitude: -93.2989
Zoning: Business/Commercial
FINANCIAL & TAXES
Tax year: 2024
Tax annual amount: N/A
MISCELLANEOUS
Fuel System: N/A
Sewer System: City Sewer/Connected
Water System: City Water/Connected
ADITIONAL INFORMATION
MLS#: NST7606174
Listing Brokerage: Commercial Properties

ID: 3036892
Published: June 12, 2024
Last Update: June 12, 2024
Views: 75


