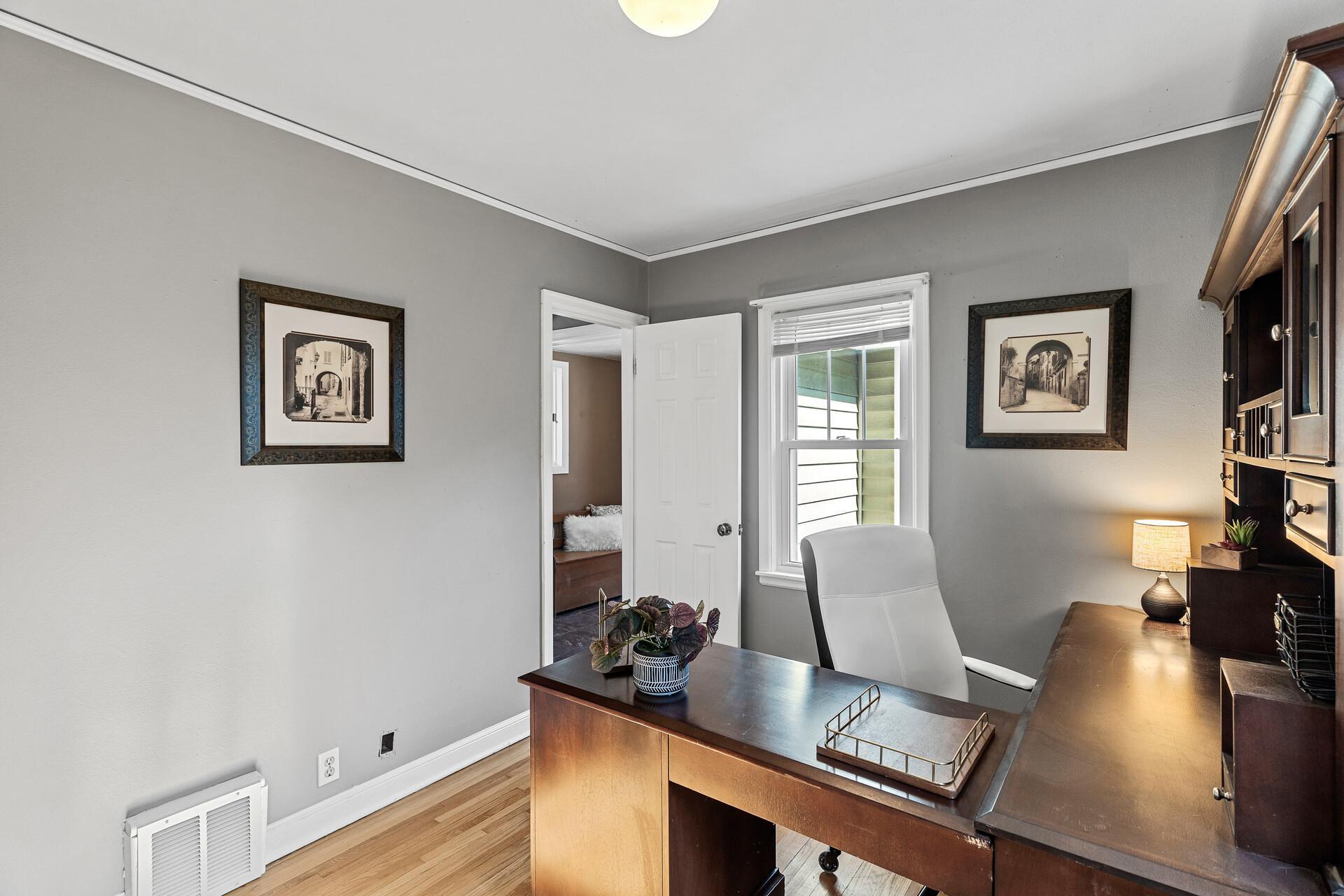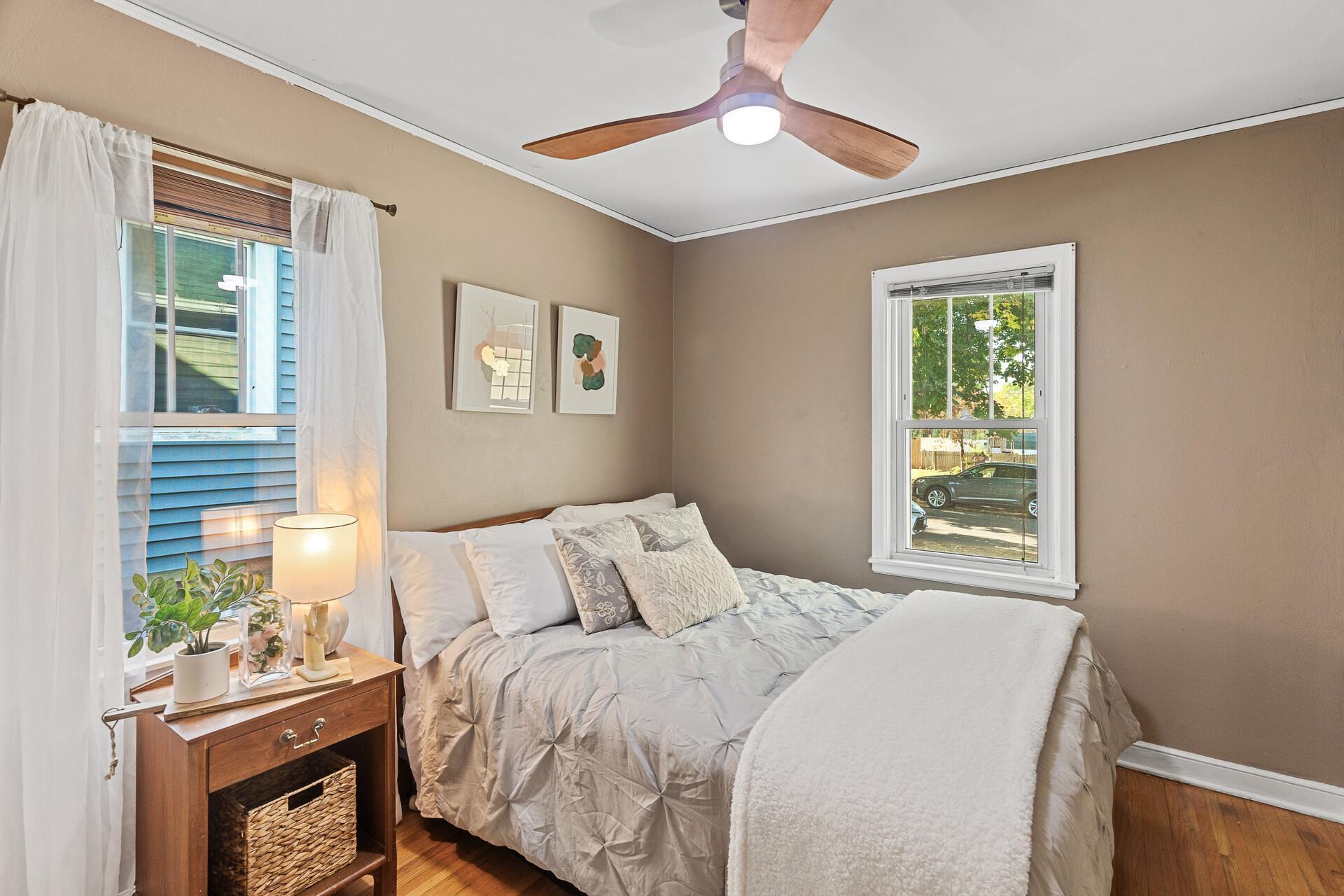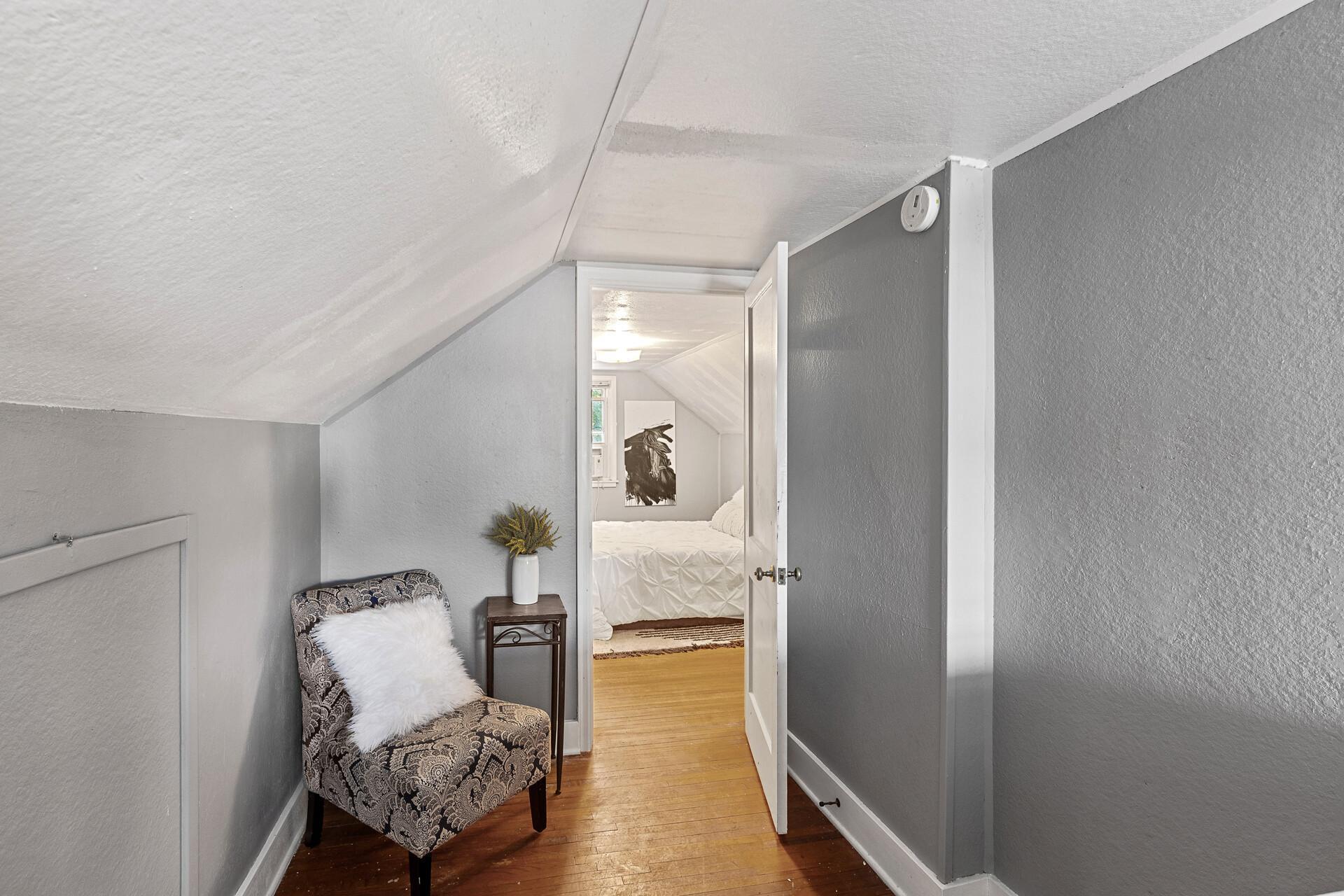1424 HAZEL STREET
1424 Hazel Street, Saint Paul, 55119, MN
-
Price: $289,900
-
Status type: For Sale
-
City: Saint Paul
-
Neighborhood: Greater East Side
Bedrooms: 3
Property Size :2020
-
Listing Agent: NST26146,NST110429
-
Property type : Single Family Residence
-
Zip code: 55119
-
Street: 1424 Hazel Street
-
Street: 1424 Hazel Street
Bathrooms: 2
Year: 1939
Listing Brokerage: Exp Realty, LLC.
FEATURES
- Refrigerator
- Washer
- Dryer
- Dishwasher
- Water Softener Owned
- Gas Water Heater
- Stainless Steel Appliances
DETAILS
This recently refreshed 3-bedroom, 2-bathroom home features a spacious oversized 2-car garage with an extra parking spot. The upper-level bedroom boasts a huge 18x6 walk-in closet just waiting for your touches, while the 3-season porch offers a peaceful view of the backyard. The lower level includes a generous living room, multiple storage areas, a laundry room, and a large bathroom. Conveniently located near ample dining, shops, the public library, major highways, & just minutes from the Hayden Heights Recreation Center. Recent upgrades include a new roof and furnace (2020) and updated windows (2018) & sump pump.
INTERIOR
Bedrooms: 3
Fin ft² / Living Area: 2020 ft²
Below Ground Living: 651ft²
Bathrooms: 2
Above Ground Living: 1369ft²
-
Basement Details: Partially Finished,
Appliances Included:
-
- Refrigerator
- Washer
- Dryer
- Dishwasher
- Water Softener Owned
- Gas Water Heater
- Stainless Steel Appliances
EXTERIOR
Air Conditioning: Central Air
Garage Spaces: 2
Construction Materials: N/A
Foundation Size: 863ft²
Unit Amenities:
-
Heating System:
-
- Forced Air
ROOMS
| Main | Size | ft² |
|---|---|---|
| Living Room | 11x13.5 | 147.58 ft² |
| Dining Room | 10.5x13.5 | 139.76 ft² |
| Kitchen | 10x11 | 100 ft² |
| Bedroom 1 | 9x11 | 81 ft² |
| Bedroom 2 | 9x11 | 81 ft² |
| Three Season Porch | 9.5x11.5 | 107.51 ft² |
| Upper | Size | ft² |
|---|---|---|
| Bedroom 3 | 11x14 | 121 ft² |
| Lower | Size | ft² |
|---|---|---|
| Family Room | 12.5x22 | 155.21 ft² |
| Bathroom | 8.5x12 | 71.54 ft² |
| Laundry | 9x14 | 81 ft² |
| Storage | 10x10 | 100 ft² |
LOT
Acres: N/A
Lot Size Dim.: .113
Longitude: 44.9842
Latitude: -93.0198
Zoning: Residential-Single Family
FINANCIAL & TAXES
Tax year: 2024
Tax annual amount: $4,194
MISCELLANEOUS
Fuel System: N/A
Sewer System: City Sewer/Connected
Water System: City Water/Connected
ADITIONAL INFORMATION
MLS#: NST7660395
Listing Brokerage: Exp Realty, LLC.

ID: 3446959
Published: October 10, 2024
Last Update: October 10, 2024
Views: 36

























