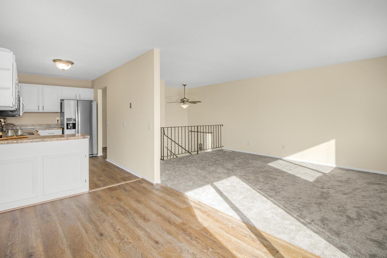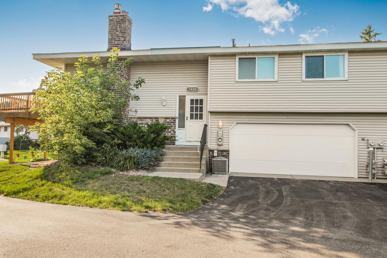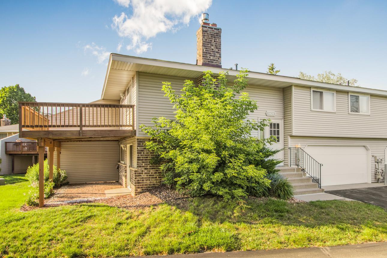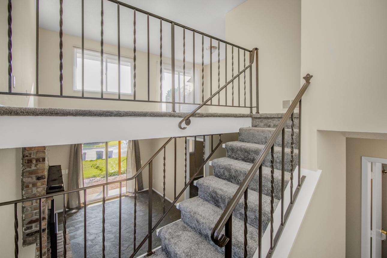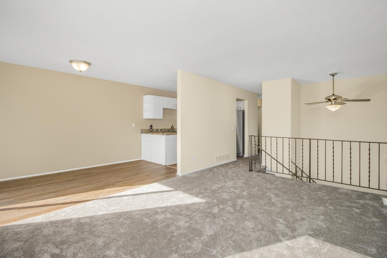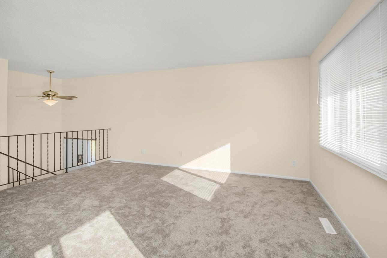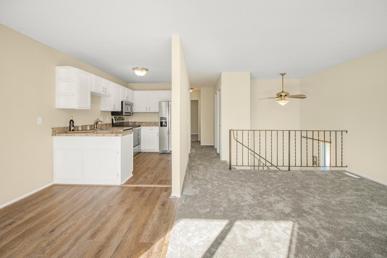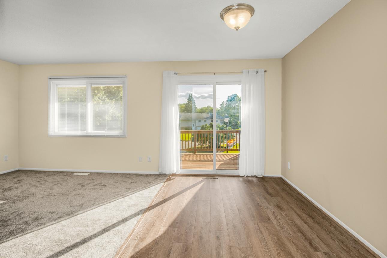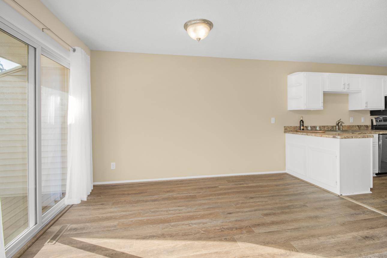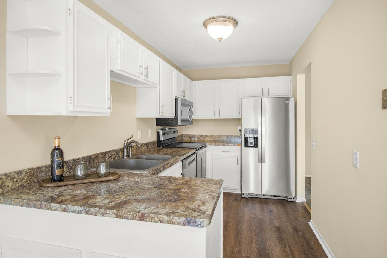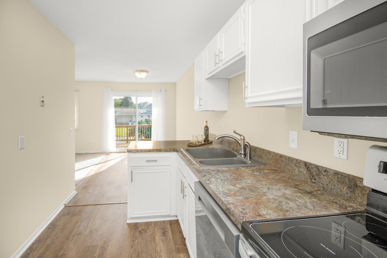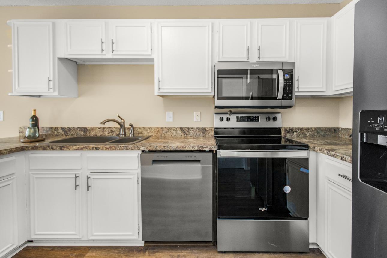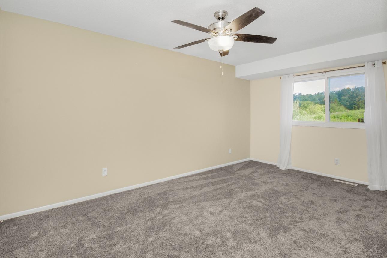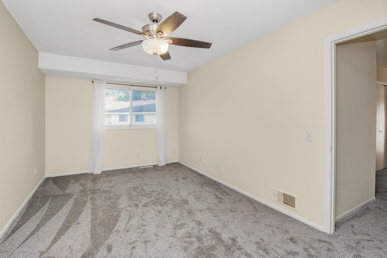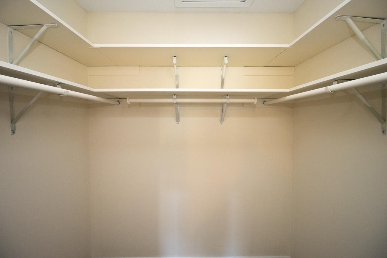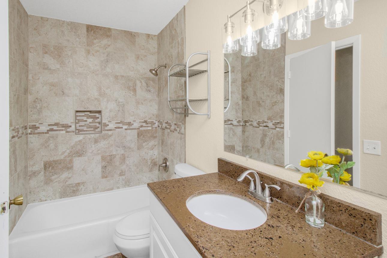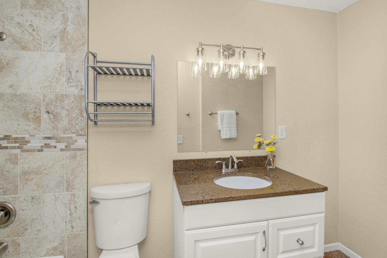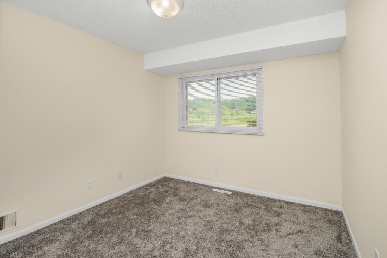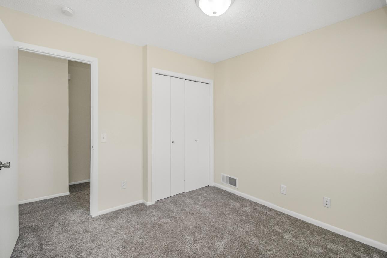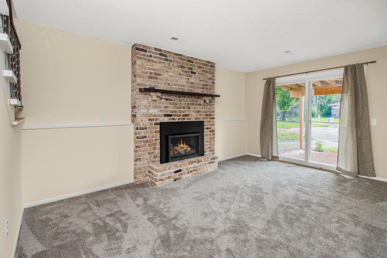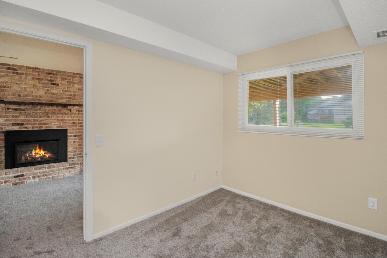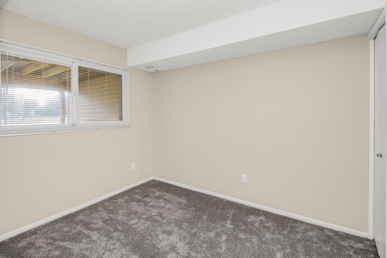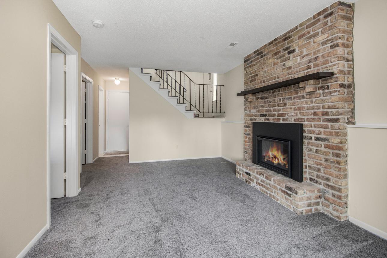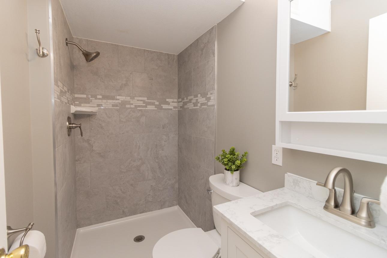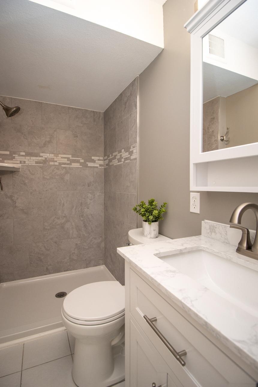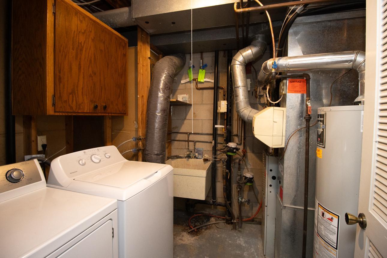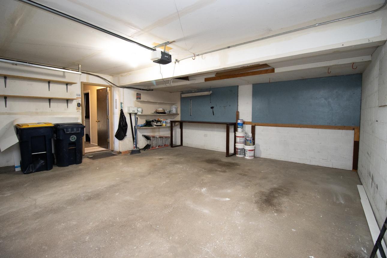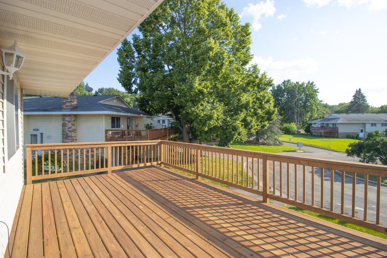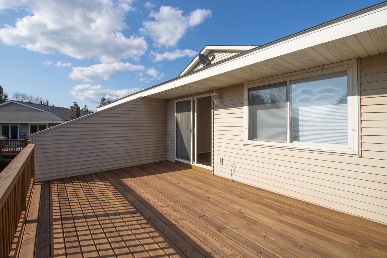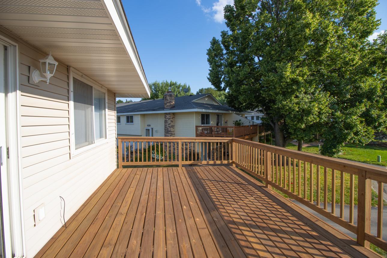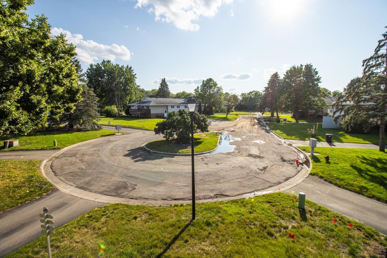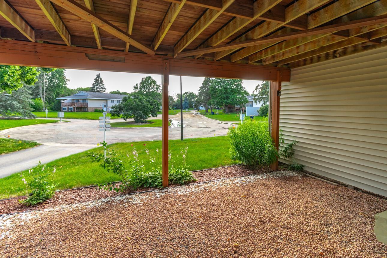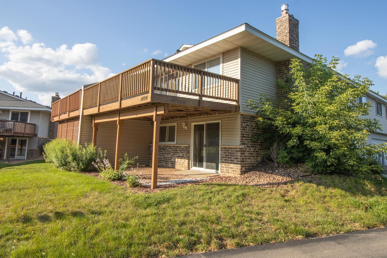1424 OAK LEAF LANE
1424 Oak Leaf Lane, Burnsville, 55337, MN
-
Price: $289,850
-
Status type: For Sale
-
City: Burnsville
-
Neighborhood: Oak Leaf 2
Bedrooms: 3
Property Size :1302
-
Listing Agent: NST26146,NST53107
-
Property type : Townhouse Quad/4 Corners
-
Zip code: 55337
-
Street: 1424 Oak Leaf Lane
-
Street: 1424 Oak Leaf Lane
Bathrooms: 2
Year: 1978
Listing Brokerage: Exp Realty, LLC.
FEATURES
- Range
- Refrigerator
- Microwave
- Dishwasher
- Water Softener Owned
DETAILS
Charming 3 bed, 2 bath home with Spacious yard in Burnsville. Welcome to 1424 Oak Leaf Lane, a delightful 3 bed 2 bath home nestled in the heart of Burnsville. This inviting property features an open concept floor plan with a sun-drenched living room, a cozy fireplace and large windows that bring in plenty of light. This kitchen is updated with stainless steel appliances, ample cabinet space and a convenient breakfast bar, perfect for family meals and entertaining. Upstairs' you will find spacious bedrooms' with large closets, with all new paint and carpet. The fully finished basement provides extra living space, ideal for home office, entertainment room, work out area or guest bedroom. Step outside to a quiet yard with lots of space for pets and living space. Mature trees, creating a peaceful retreat right at home. Located just minutes from parks, schools, shopping and restaurants, this home is situated in a prime Burnsville location with easy access to major highways for quick commutes. This entire home has been graciously updated to can be considered an allergy free home. The new front entry door brings in an amazing amount of light. If you truly desire a turnkey move in home this one is it. Recent improvements to the property include new curb and gutters and updates to the street, this cost the seller will be paying for in full so the buyers can enjoy years of service from it. The NEW gas fireplace insert allows for the wonderful glow and warmth on a cold winters night, Buyers will enjoy the convenience and comfort of this wonderful enhancement in the basement family room. The large deck was just recently redone with all new decking material to insure years of great living with out the up coming costs . The bathrooms are both freshly done and very stylish and modern, allowing for years of comfort. The new lighting in the home makes it bright and airy. The updated appliances can offer years of service and better utility costs overall and the new front door will keep out the drafts and chills. 3
INTERIOR
Bedrooms: 3
Fin ft² / Living Area: 1302 ft²
Below Ground Living: 380ft²
Bathrooms: 2
Above Ground Living: 922ft²
-
Basement Details: Daylight/Lookout Windows, Drain Tiled, Drainage System, Finished, Full,
Appliances Included:
-
- Range
- Refrigerator
- Microwave
- Dishwasher
- Water Softener Owned
EXTERIOR
Air Conditioning: Central Air
Garage Spaces: 2
Construction Materials: N/A
Foundation Size: 922ft²
Unit Amenities:
-
Heating System:
-
- Forced Air
ROOMS
| Upper | Size | ft² |
|---|---|---|
| Living Room | 12x16 | 144 ft² |
| Dining Room | 7x13 | 49 ft² |
| Kitchen | 7x13 | 49 ft² |
| Bedroom 1 | 10x16 | 100 ft² |
| Bedroom 2 | 10x11 | 100 ft² |
| Lower | Size | ft² |
|---|---|---|
| Family Room | 16x11 | 256 ft² |
| Bedroom 3 | 10x8 | 100 ft² |
| Laundry | 9x9 | 81 ft² |
LOT
Acres: N/A
Lot Size Dim.: 21x81x59x69
Longitude: 44.7808
Latitude: -93.2537
Zoning: Residential-Single Family
FINANCIAL & TAXES
Tax year: 2023
Tax annual amount: $2,444
MISCELLANEOUS
Fuel System: N/A
Sewer System: City Sewer/Connected,City Sewer - In Street
Water System: City Water - In Street
ADITIONAL INFORMATION
MLS#: NST7623725
Listing Brokerage: Exp Realty, LLC.

ID: 3177901
Published: July 19, 2024
Last Update: July 19, 2024
Views: 84


