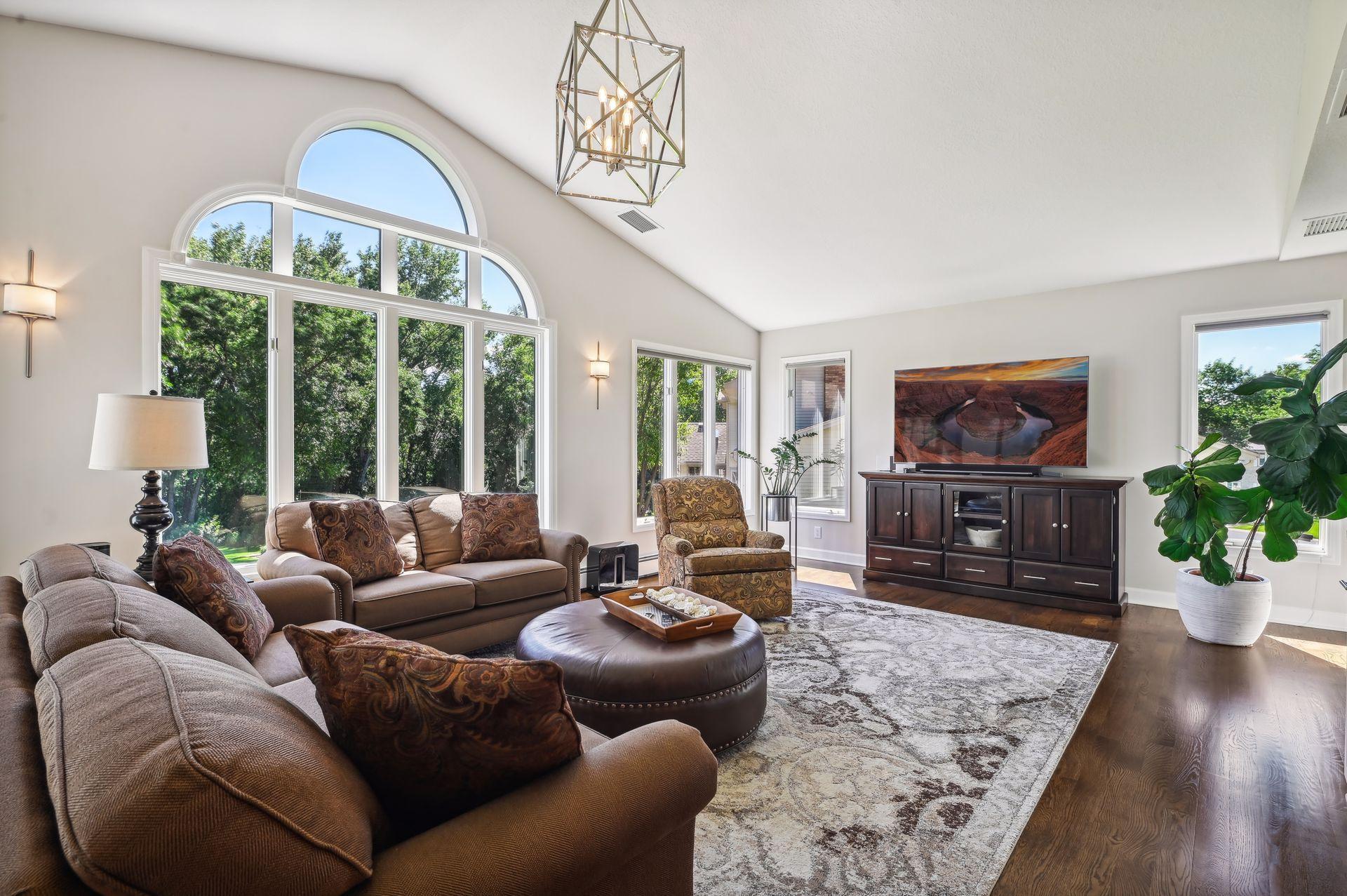14244 88TH PLACE
14244 88th Place, Maple Grove, 55369, MN
-
Price: $625,000
-
Status type: For Sale
-
City: Maple Grove
-
Neighborhood: Rice Lake 2nd Add
Bedrooms: 5
Property Size :3470
-
Listing Agent: NST16624,NST44720
-
Property type : Single Family Residence
-
Zip code: 55369
-
Street: 14244 88th Place
-
Street: 14244 88th Place
Bathrooms: 4
Year: 1986
Listing Brokerage: Fazendin REALTORS
FEATURES
- Range
- Refrigerator
- Washer
- Dryer
- Microwave
- Exhaust Fan
- Dishwasher
- Water Softener Owned
- Disposal
- Gas Water Heater
- Stainless Steel Appliances
DETAILS
Some homes just stand out from the rest, this is one of those! Located on a quiet cul-de-sac on a peninsula of Rice Lake this custom-built two-story home offers you everything you need to live the comfortable life we all look for. At the front door, the first thing that catches your eye is the beautiful solid white oak floors that lead you through most of the main level. The spacious foyer opens into the large family room and updated kitchen. A pantry, Wolf range, stainless steel appliances, and a 3-foot by 6-foot center island top off the kitchen. The large windows in the family room fill the kitchen with natural light as well. Off to the side of the kitchen is a gathering room or reading area in front of the real wood fireplace. A main floor office and laundry along with an oversized 3 car garage and a beautiful deck top off this level. The walk-out lower level includes an amusement room, work-out area, bedroom, bath, storage, and a large workshop.
INTERIOR
Bedrooms: 5
Fin ft² / Living Area: 3470 ft²
Below Ground Living: 950ft²
Bathrooms: 4
Above Ground Living: 2520ft²
-
Basement Details: Block, Drain Tiled, Finished, Full, Storage Space, Walkout,
Appliances Included:
-
- Range
- Refrigerator
- Washer
- Dryer
- Microwave
- Exhaust Fan
- Dishwasher
- Water Softener Owned
- Disposal
- Gas Water Heater
- Stainless Steel Appliances
EXTERIOR
Air Conditioning: Central Air
Garage Spaces: 3
Construction Materials: N/A
Foundation Size: 1564ft²
Unit Amenities:
-
- Patio
- Kitchen Window
- Deck
- Hardwood Floors
- Ceiling Fan(s)
- Vaulted Ceiling(s)
- Washer/Dryer Hookup
- Paneled Doors
- Kitchen Center Island
- Wet Bar
- Tile Floors
- Primary Bedroom Walk-In Closet
Heating System:
-
- Hot Water
- Boiler
ROOMS
| Main | Size | ft² |
|---|---|---|
| Kitchen | 11'6x13'2 | 151.42 ft² |
| Dining Room | 13'3x10'10 | 143.54 ft² |
| Living Room | 26'7x15'3 | 405.4 ft² |
| Family Room | 12'2x15'2 | 184.53 ft² |
| Office | 12'2x14'9 | 179.46 ft² |
| Foyer | 10'3x13'6 | 138.38 ft² |
| Mud Room | 9'7x5'10 | 55.9 ft² |
| Upper | Size | ft² |
|---|---|---|
| Bedroom 1 | 12x9'7 | 115 ft² |
| Bedroom 2 | 9'5x11'3 | 105.94 ft² |
| Bedroom 3 | 9'6x11'3 | 106.88 ft² |
| Bedroom 4 | 10x9'10 | 98.33 ft² |
| Lower | Size | ft² |
|---|---|---|
| Family Room | 22x21'7 | 474.83 ft² |
| Bedroom 5 | 12'5x14'8 | 182.11 ft² |
| Exercise Room | 13'8x14'8 | 200.44 ft² |
LOT
Acres: N/A
Lot Size Dim.: 209x109x137
Longitude: 45.1159
Latitude: -93.4609
Zoning: Residential-Single Family
FINANCIAL & TAXES
Tax year: 2024
Tax annual amount: $6,166
MISCELLANEOUS
Fuel System: N/A
Sewer System: City Sewer/Connected
Water System: City Water/Connected
ADITIONAL INFORMATION
MLS#: NST7638266
Listing Brokerage: Fazendin REALTORS

ID: 3312833
Published: August 21, 2024
Last Update: August 21, 2024
Views: 18






