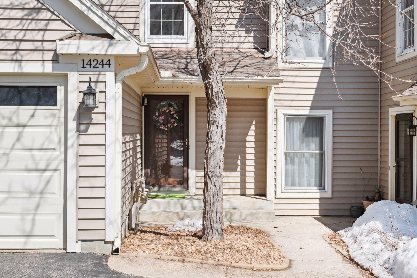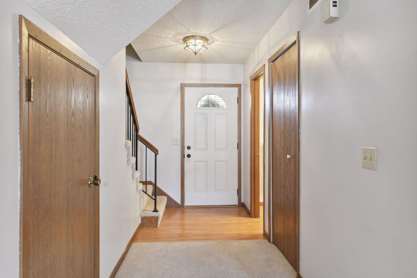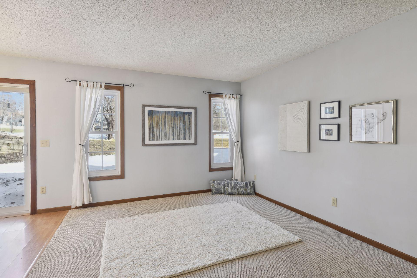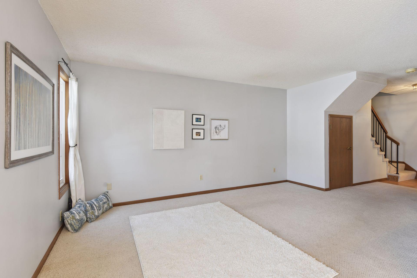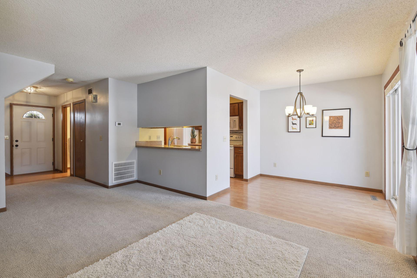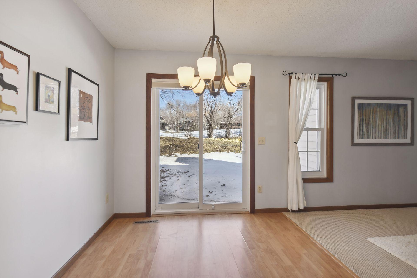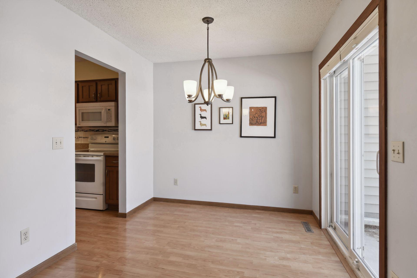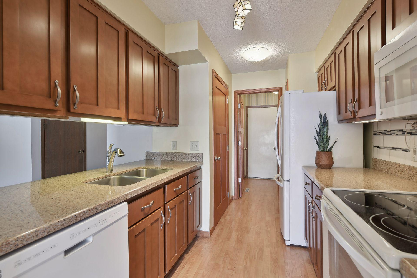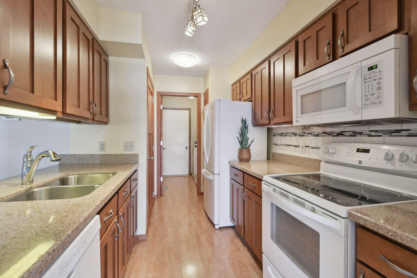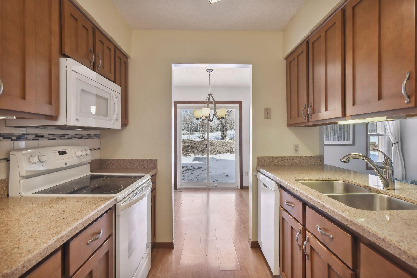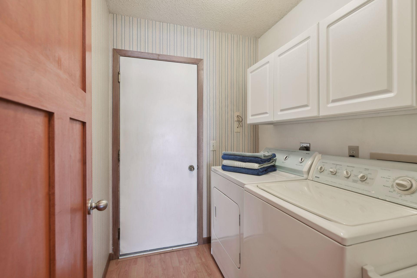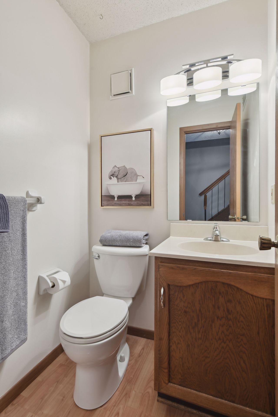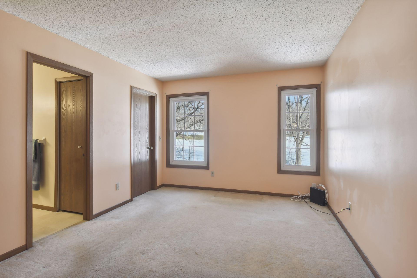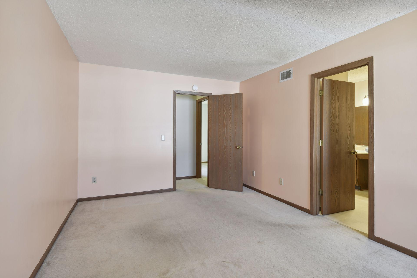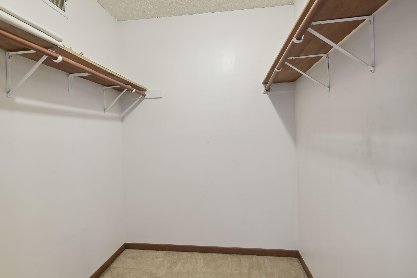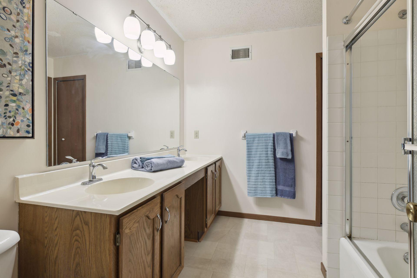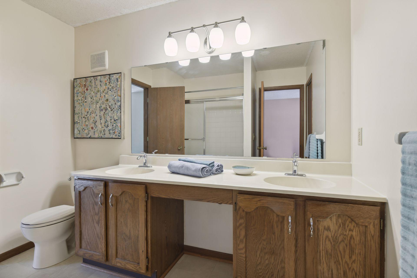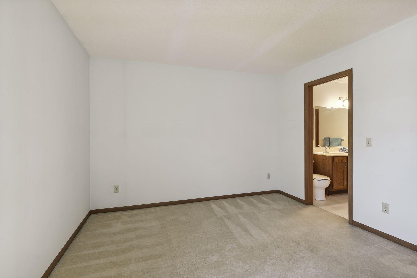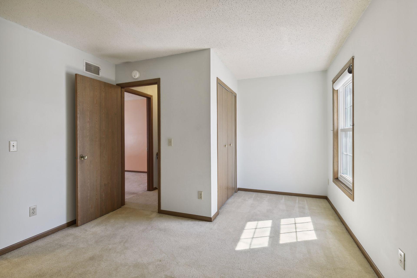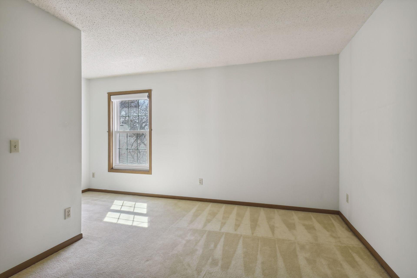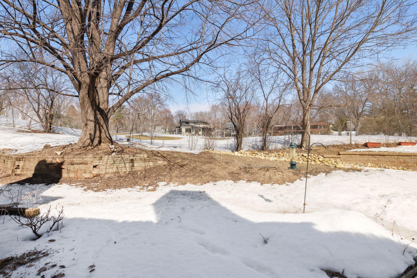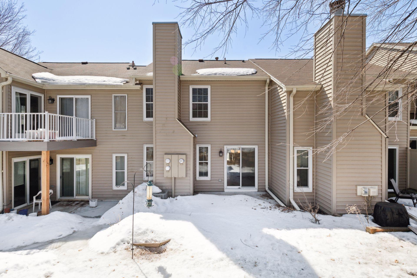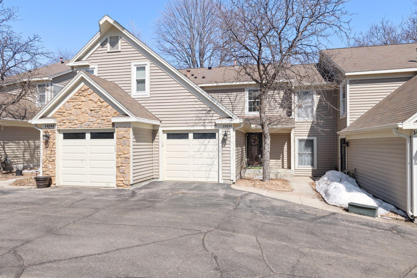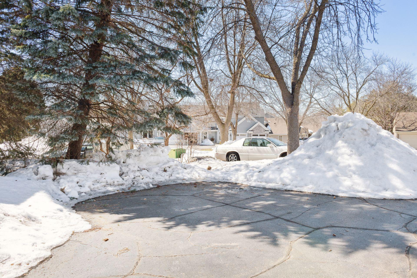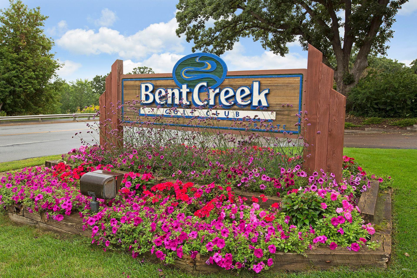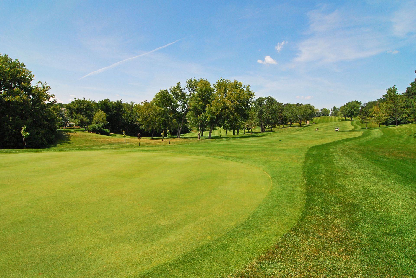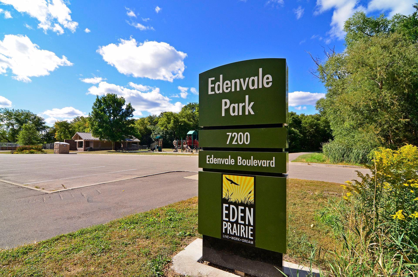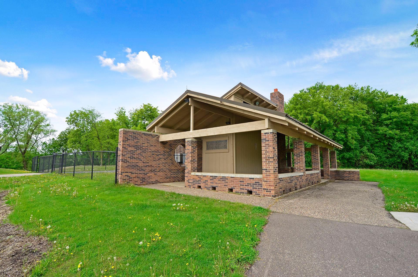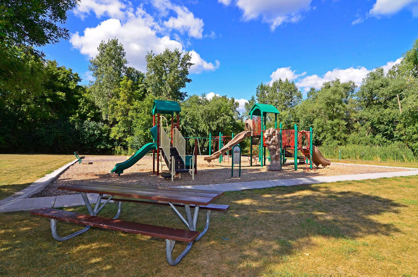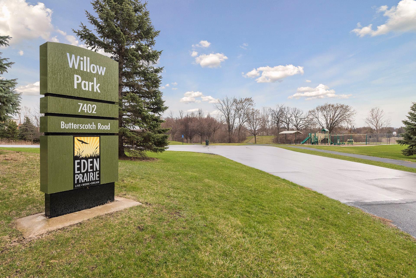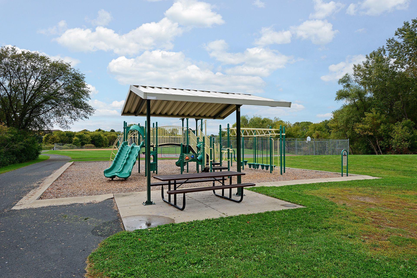14244 BEDFORD DRIVE
14244 Bedford Drive, Eden Prairie, 55346, MN
-
Price: $237,000
-
Status type: For Sale
-
City: Eden Prairie
-
Neighborhood: Village Greens
Bedrooms: 2
Property Size :1120
-
Listing Agent: NST16633,NST38696
-
Property type : Townhouse Side x Side
-
Zip code: 55346
-
Street: 14244 Bedford Drive
-
Street: 14244 Bedford Drive
Bathrooms: 2
Year: 1985
Listing Brokerage: Coldwell Banker Burnet
FEATURES
- Range
- Refrigerator
- Washer
- Dryer
- Microwave
- Dishwasher
- Disposal
DETAILS
It is rare to find a townhome with a private view like this one AND on the 7th Hole of Bent Creek Golf Course! A sliding door walks right out to the patio. Plenty of natural light is cast inside of this peaceful home. Two generous bedrooms up with a large walk thru full bath. Primary bedroom has a walk-in closet. Second bedroom has a sunny "niche". Check out the Craftsman style cabinets and solid surface countertops with undermount sink. A half bath is off the foyer and the living room is huge with plenty of space for art and furniture. Reasonable HOA dues also include Cable and Internet. Two pets (cats or dogs) allowed with height and weight limits. One car attached garage is 19'9" X 11' and guest parking is only steps away.
INTERIOR
Bedrooms: 2
Fin ft² / Living Area: 1120 ft²
Below Ground Living: N/A
Bathrooms: 2
Above Ground Living: 1120ft²
-
Basement Details: None,
Appliances Included:
-
- Range
- Refrigerator
- Washer
- Dryer
- Microwave
- Dishwasher
- Disposal
EXTERIOR
Air Conditioning: Central Air
Garage Spaces: 1
Construction Materials: N/A
Foundation Size: 560ft²
Unit Amenities:
-
- Patio
- Natural Woodwork
- Walk-In Closet
- Cable
- Primary Bedroom Walk-In Closet
Heating System:
-
- Forced Air
ROOMS
| Main | Size | ft² |
|---|---|---|
| Living Room | 16 X 11 | 256 ft² |
| Dining Room | 9 X 8 | 81 ft² |
| Kitchen | 12 X 8 | 144 ft² |
| Laundry | 6 X 6 | 36 ft² |
| Patio | 4 X 7 | 16 ft² |
| Upper | Size | ft² |
|---|---|---|
| Bedroom 1 | 16 X 11 | 256 ft² |
| Bedroom 2 | 17 X 10 | 289 ft² |
LOT
Acres: N/A
Lot Size Dim.: N/A
Longitude: 44.8726
Latitude: -93.4587
Zoning: Residential-Single Family
FINANCIAL & TAXES
Tax year: 2023
Tax annual amount: $2,129
MISCELLANEOUS
Fuel System: N/A
Sewer System: City Sewer/Connected
Water System: City Water/Connected
ADITIONAL INFORMATION
MLS#: NST7208084
Listing Brokerage: Coldwell Banker Burnet

ID: 1821216
Published: December 31, 1969
Last Update: April 01, 2023
Views: 74


