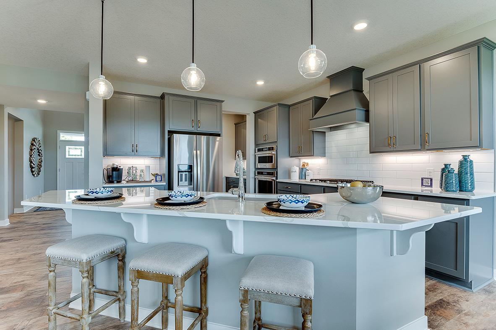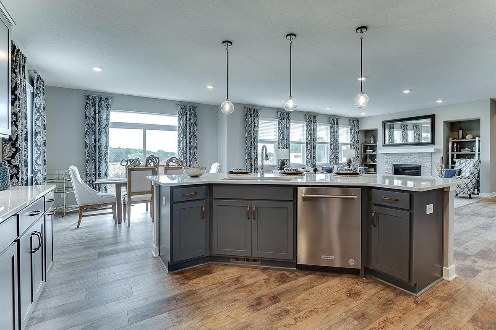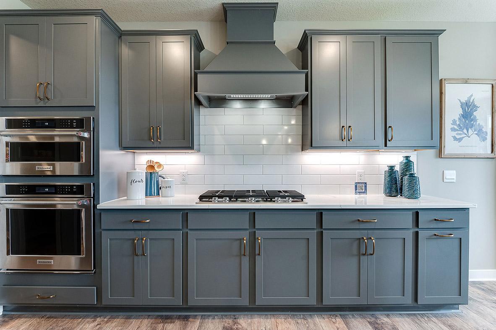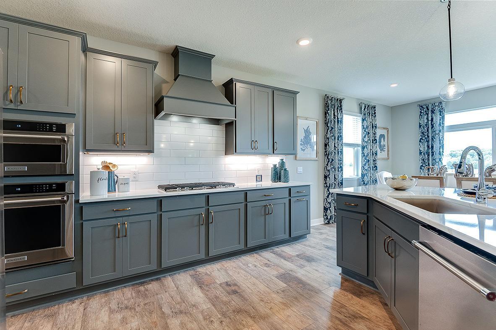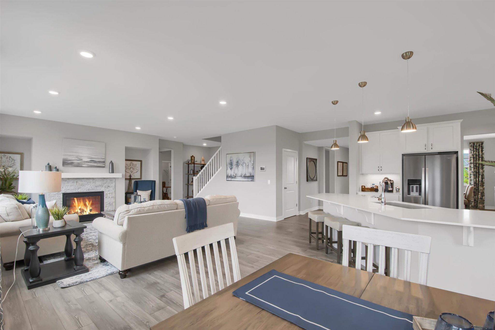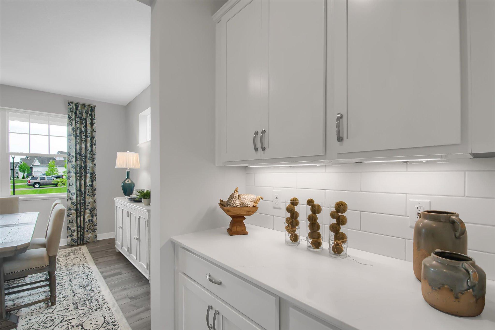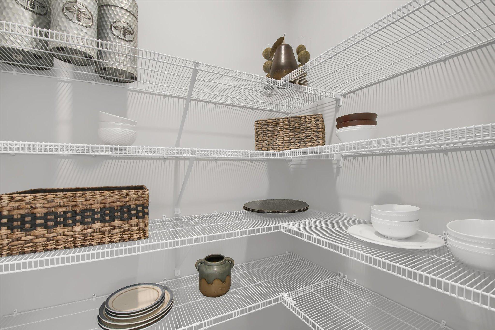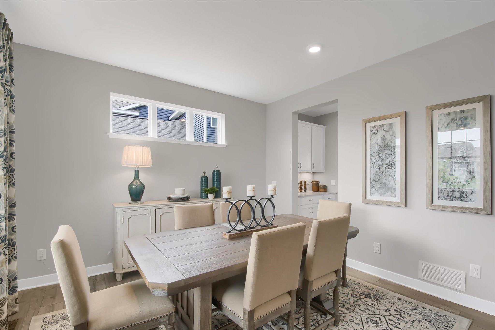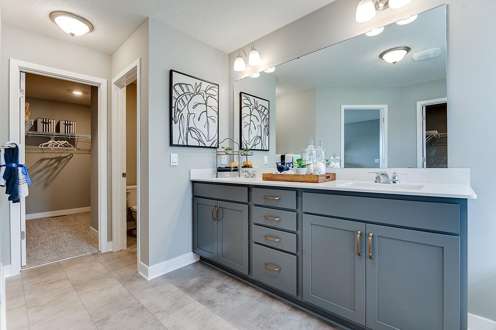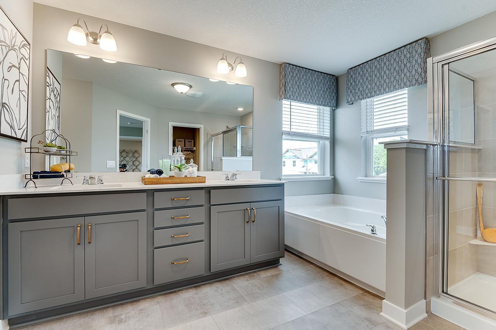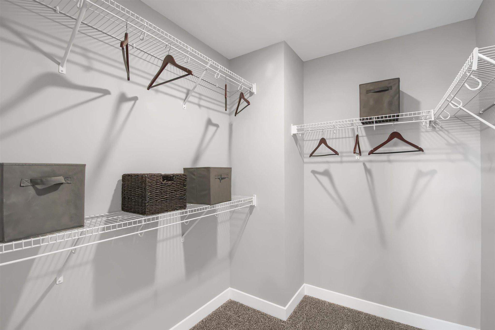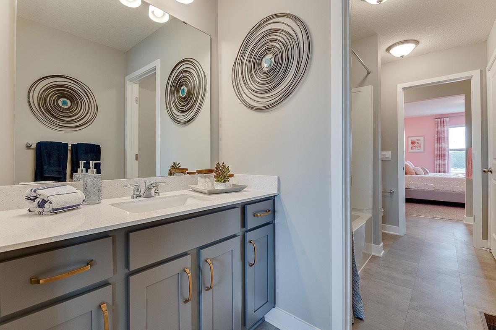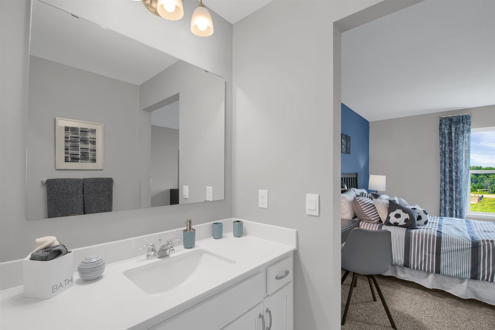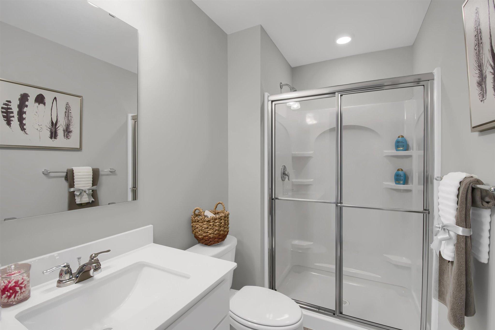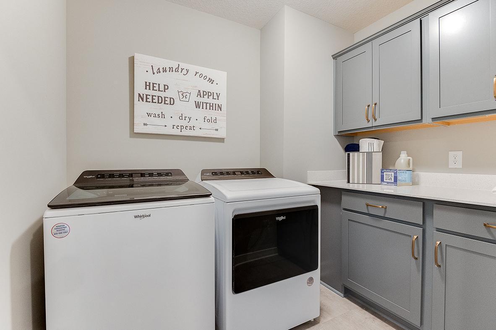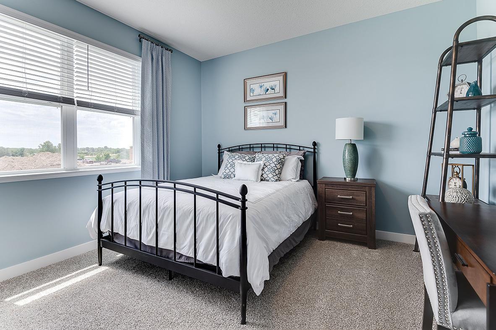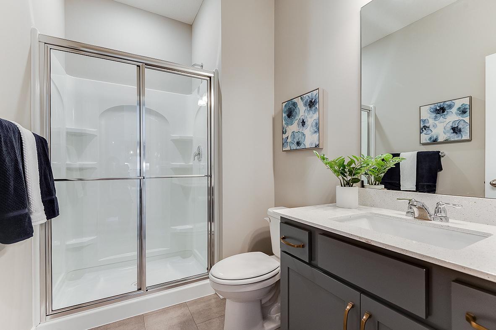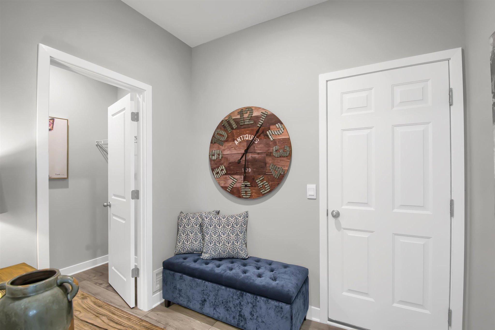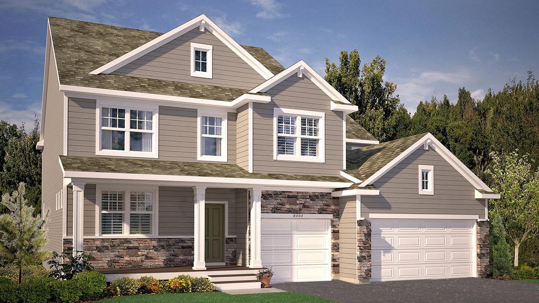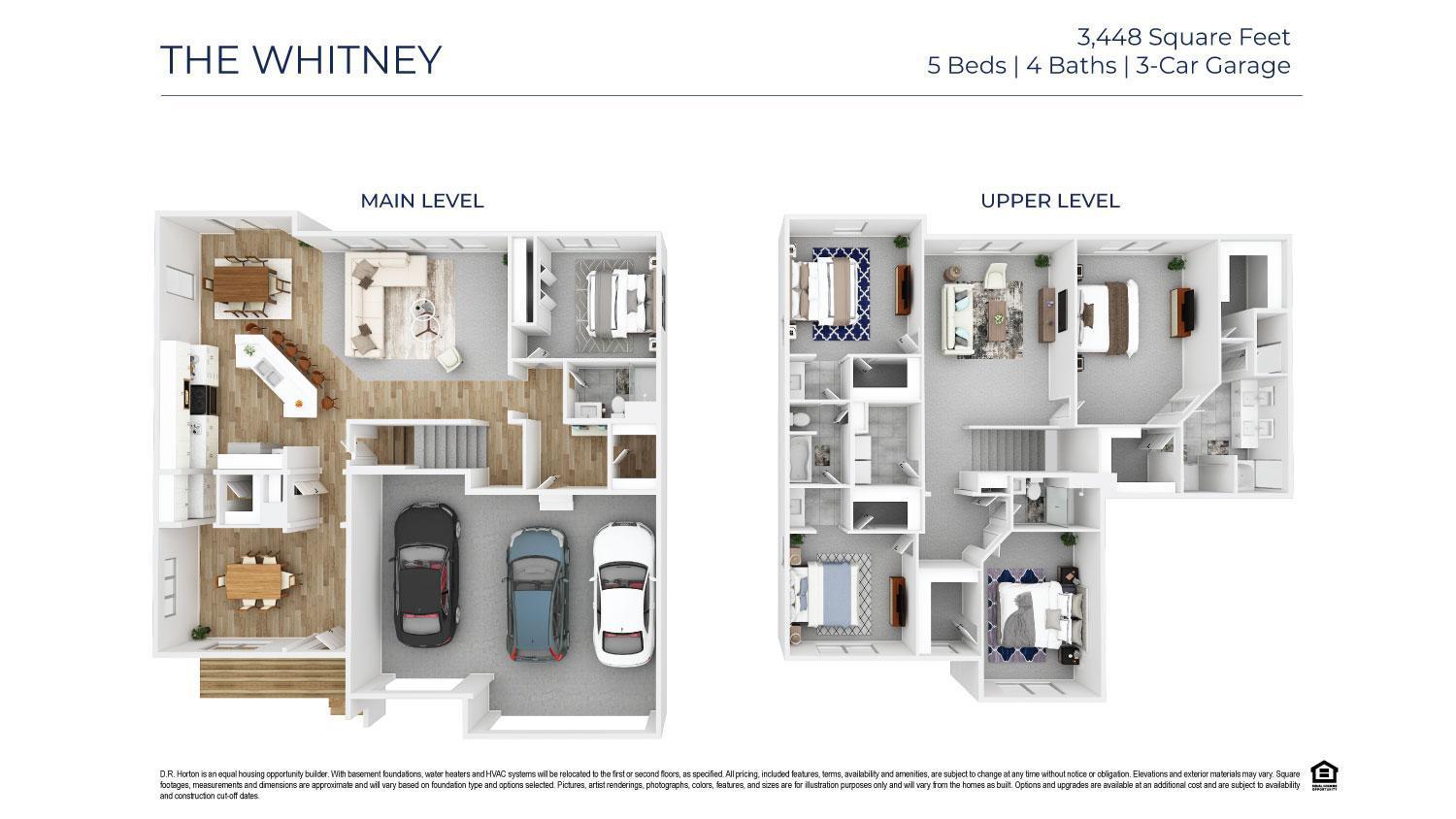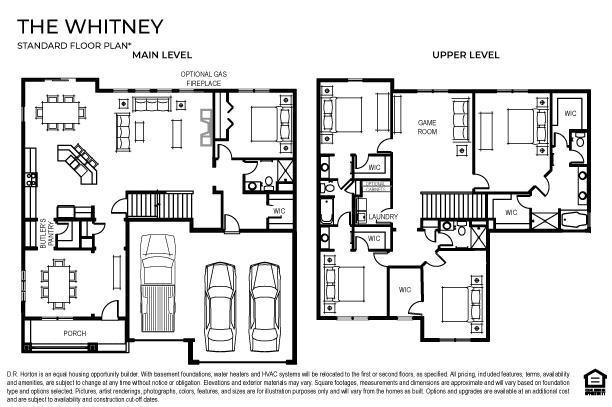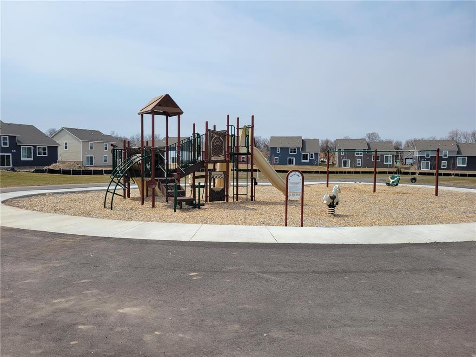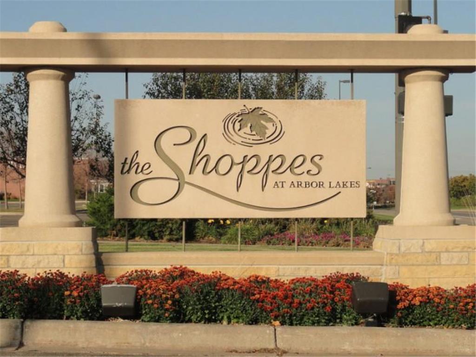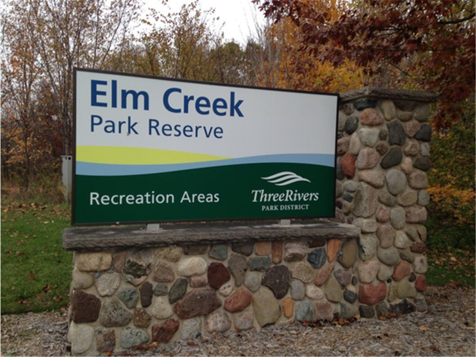14244 EMPIRE LANE
14244 Empire Lane, Dayton, 55327, MN
-
Price: $650,670
-
Status type: For Sale
-
City: Dayton
-
Neighborhood: Cypress Cove
Bedrooms: 5
Property Size :3448
-
Listing Agent: NST15454,NST223207
-
Property type : Single Family Residence
-
Zip code: 55327
-
Street: 14244 Empire Lane
-
Street: 14244 Empire Lane
Bathrooms: 4
Year: 2024
Listing Brokerage: D.R. Horton, Inc.
FEATURES
- Microwave
- Exhaust Fan
- Dishwasher
- Disposal
- Cooktop
- Wall Oven
- Humidifier
- Air-To-Air Exchanger
- Tankless Water Heater
- Gas Water Heater
- Stainless Steel Appliances
DETAILS
***This home qualifies for a 4.99% FHA/VA or CONV. 30-year fixed rate!!*** The Whitney on a lookout home site. Spacious and charming open layout including a large entry, butler's pantry, large, angle island, both formal and informal dining spaces. Also features our highly sought after guest room & 3/4 bath on the main level. Kitchen offers stainless steel appliances with wall ovens, 5 burner gas cooktop, Quartz counters, soft close cabinets and a beautiful backsplash. Upper level offers 4 large bedrooms with walk-in closets, Jack & Jill bath, laundry and a 2nd family room. Unfinished lower level gives you the ability for 6 bedrooms and 5 bathrooms. Community includes a playground and immediate access to incredible city hiking trails, 3000+ acres of parks at Elm Creek Park Reserve, Cloquet overlook Park and much more!
INTERIOR
Bedrooms: 5
Fin ft² / Living Area: 3448 ft²
Below Ground Living: N/A
Bathrooms: 4
Above Ground Living: 3448ft²
-
Basement Details: Daylight/Lookout Windows, Drain Tiled, Drainage System, 8 ft+ Pour, Concrete, Storage Space, Sump Pump, Unfinished,
Appliances Included:
-
- Microwave
- Exhaust Fan
- Dishwasher
- Disposal
- Cooktop
- Wall Oven
- Humidifier
- Air-To-Air Exchanger
- Tankless Water Heater
- Gas Water Heater
- Stainless Steel Appliances
EXTERIOR
Air Conditioning: Central Air
Garage Spaces: 3
Construction Materials: N/A
Foundation Size: 1618ft²
Unit Amenities:
-
- Kitchen Window
- Porch
- Hardwood Floors
- Walk-In Closet
- Washer/Dryer Hookup
- In-Ground Sprinkler
- Paneled Doors
- Kitchen Center Island
- Ethernet Wired
- Tile Floors
- Primary Bedroom Walk-In Closet
Heating System:
-
- Forced Air
ROOMS
| Main | Size | ft² |
|---|---|---|
| Dining Room | 13 x 13 | 169 ft² |
| Family Room | 21 x 14 | 441 ft² |
| Kitchen | 20 x 14 | 400 ft² |
| Bedroom 5 | 13 x 12 | 169 ft² |
| Upper | Size | ft² |
|---|---|---|
| Bedroom 1 | 14 x 14 | 196 ft² |
| Bedroom 2 | 13 x 13 | 169 ft² |
| Bedroom 3 | 14 x 12 | 196 ft² |
| Bedroom 4 | 19 x 14 | 361 ft² |
| Loft | 19 x 15 | 361 ft² |
LOT
Acres: N/A
Lot Size Dim.: 61 x 135 x 105 x 130
Longitude: 45.2121
Latitude: -93.4612
Zoning: Residential-Single Family
FINANCIAL & TAXES
Tax year: 2024
Tax annual amount: $360
MISCELLANEOUS
Fuel System: N/A
Sewer System: City Sewer/Connected
Water System: City Water/Connected
ADITIONAL INFORMATION
MLS#: NST7658861
Listing Brokerage: D.R. Horton, Inc.

ID: 3446563
Published: October 07, 2024
Last Update: October 07, 2024
Views: 33


