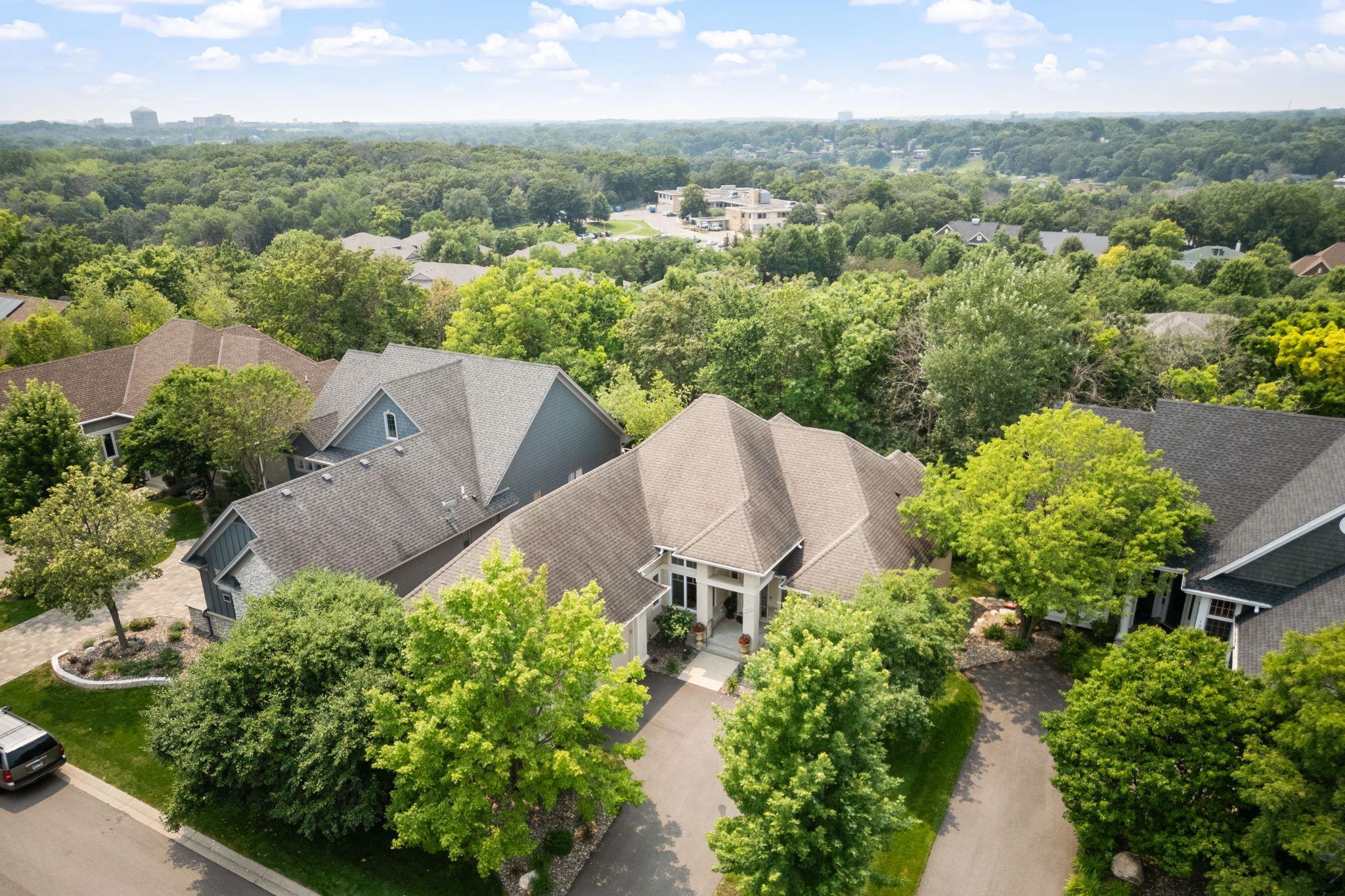1425 SKYLINE DRIVE
1425 Skyline Drive, Golden Valley, 55422, MN
-
Price: $950,000
-
Status type: For Sale
-
City: Golden Valley
-
Neighborhood: Hidden Lakes PUD 74
Bedrooms: 3
Property Size :3860
-
Listing Agent: NST25717,NST76418
-
Property type : Townhouse Detached
-
Zip code: 55422
-
Street: 1425 Skyline Drive
-
Street: 1425 Skyline Drive
Bathrooms: 3
Year: 1999
Listing Brokerage: RE/MAX Results
FEATURES
- Refrigerator
- Washer
- Dryer
- Microwave
- Dishwasher
- Disposal
- Cooktop
- Wall Oven
- Humidifier
- Air-To-Air Exchanger
- Central Vacuum
- Gas Water Heater
DETAILS
STUNNING Charles Cudd-built detached townhome located in the Hidden Lakes neighborhood of Golden Valley! This home has everything you could want from soaring 13’ ceilings on the main level, gorgeous kitchen with separate pantry, timeless finishes, as well as a light-filled floor plan that is perfect for entertaining. You’ll enjoy the main level living with everything you need on the 1st floor, including laundry. The primary suite has gorgeous windows with a private view, spa-like bathroom & the custom walk-in closet of your dreams. There is space to spread out in the living room, family room, sunroom & deck. Or head downstairs & enjoy the large amusement & game room where you can prepare snacks and meals in the 2nd kitchen! You’ll also find 2 more bedrooms, a 3/4-bathroom, patio & screened porch. The storage space is amazing and even has a cedar walk-in closet. With a gorgeous interior, the space you need and wonderful outdoor areas, this may be your new dream home! New roof October 2024.
INTERIOR
Bedrooms: 3
Fin ft² / Living Area: 3860 ft²
Below Ground Living: 1678ft²
Bathrooms: 3
Above Ground Living: 2182ft²
-
Basement Details: Daylight/Lookout Windows, Egress Window(s), Finished, Full, Concrete, Storage Space, Sump Pump, Walkout,
Appliances Included:
-
- Refrigerator
- Washer
- Dryer
- Microwave
- Dishwasher
- Disposal
- Cooktop
- Wall Oven
- Humidifier
- Air-To-Air Exchanger
- Central Vacuum
- Gas Water Heater
EXTERIOR
Air Conditioning: Central Air
Garage Spaces: 2
Construction Materials: N/A
Foundation Size: 1996ft²
Unit Amenities:
-
- Patio
- Kitchen Window
- Deck
- Porch
- Hardwood Floors
- Sun Room
- Ceiling Fan(s)
- Walk-In Closet
- Vaulted Ceiling(s)
- Washer/Dryer Hookup
- Security System
- In-Ground Sprinkler
- Indoor Sprinklers
- Cable
- Kitchen Center Island
- Walk-Up Attic
- Tile Floors
- Main Floor Primary Bedroom
- Primary Bedroom Walk-In Closet
Heating System:
-
- Forced Air
- Humidifier
ROOMS
| Main | Size | ft² |
|---|---|---|
| Living Room | 18x20 | 324 ft² |
| Dining Room | 11x15 | 121 ft² |
| Family Room | 13x19 | 169 ft² |
| Kitchen | 13x14 | 169 ft² |
| Bedroom 1 | 15x22 | 225 ft² |
| Sun Room | 11x14 | 121 ft² |
| Deck | 10x14 | 100 ft² |
| Lower | Size | ft² |
|---|---|---|
| Bedroom 2 | 13x13 | 169 ft² |
| Bedroom 3 | 12x17 | 144 ft² |
| Amusement Room | 18x19 | 324 ft² |
| Game Room | 14x25 | 196 ft² |
| Kitchen- 2nd | 7x8 | 49 ft² |
| Other Room | 7x8 | 49 ft² |
LOT
Acres: N/A
Lot Size Dim.: E 63X159X63X163
Longitude: 44.9936
Latitude: -93.3297
Zoning: Residential-Single Family
FINANCIAL & TAXES
Tax year: 2024
Tax annual amount: $14,237
MISCELLANEOUS
Fuel System: N/A
Sewer System: City Sewer/Connected
Water System: City Water/Connected
ADITIONAL INFORMATION
MLS#: NST7640231
Listing Brokerage: RE/MAX Results

ID: 3331190
Published: August 25, 2024
Last Update: August 25, 2024
Views: 14






