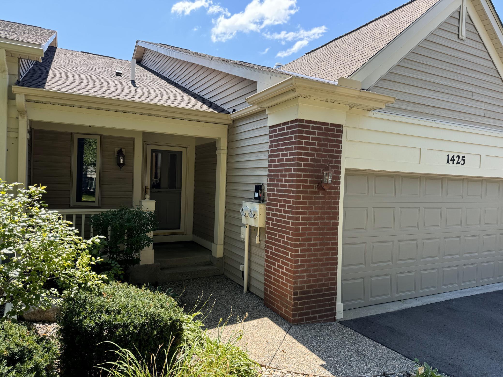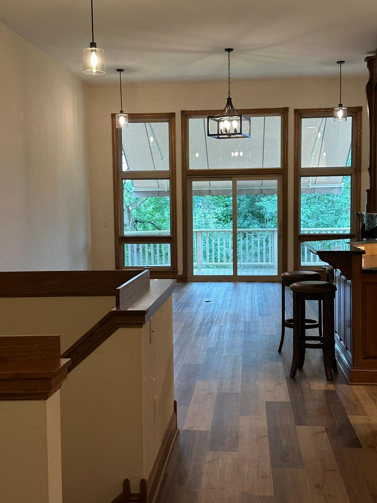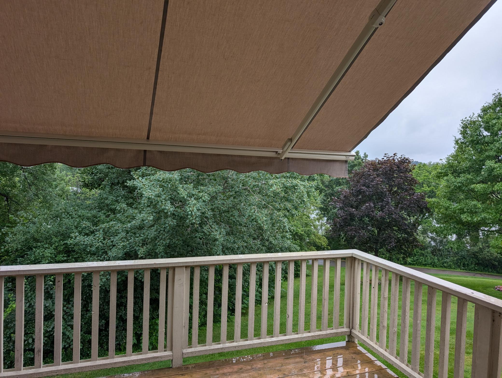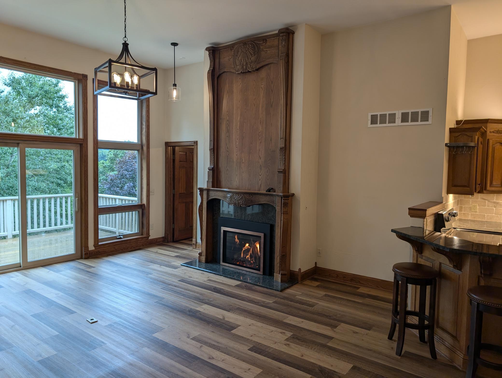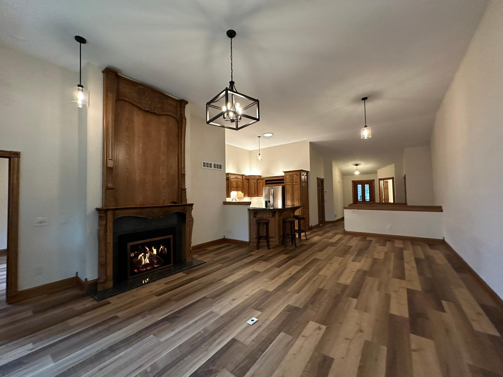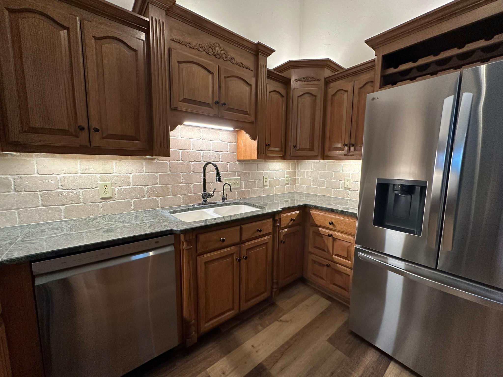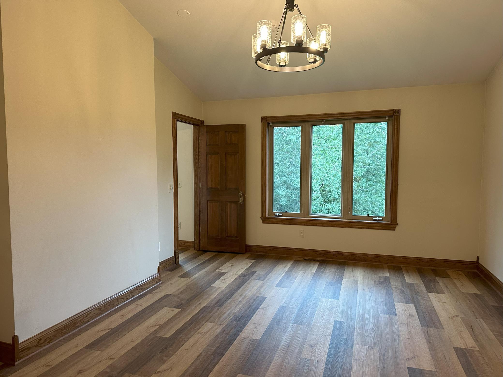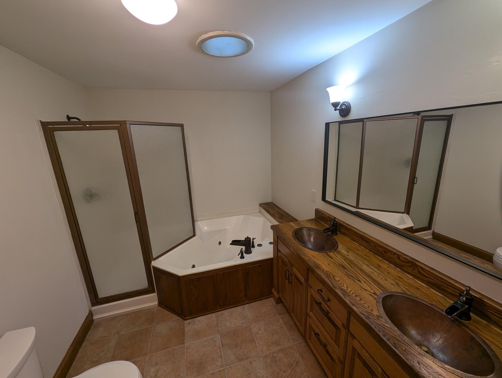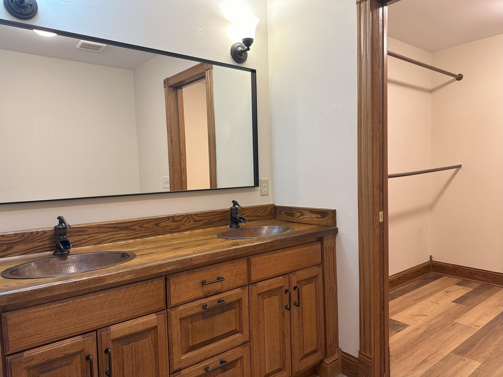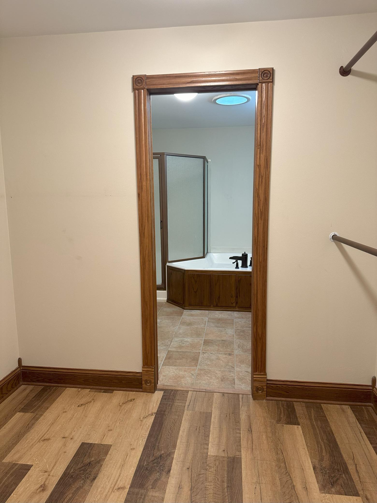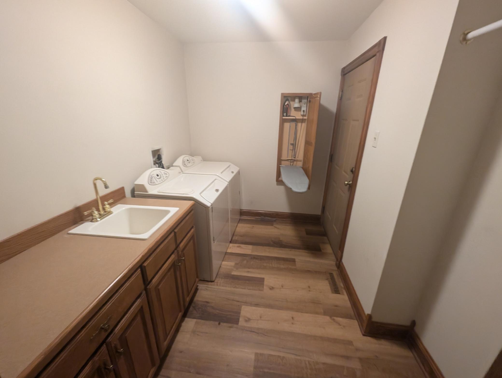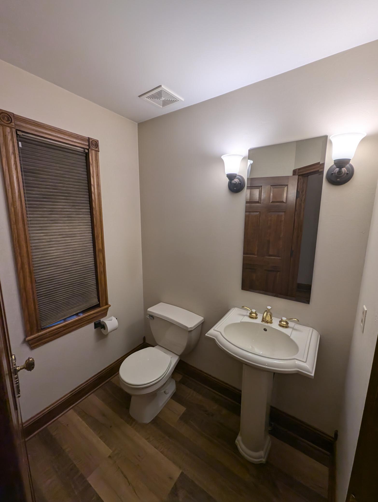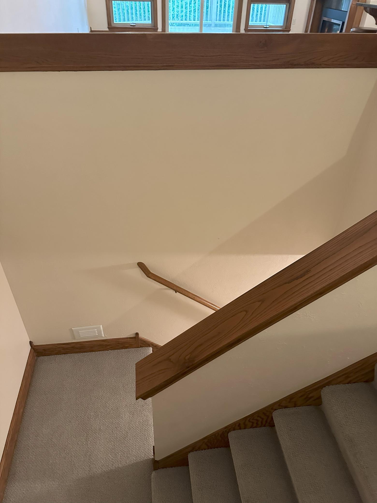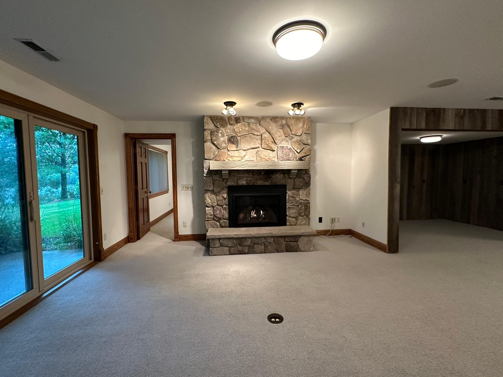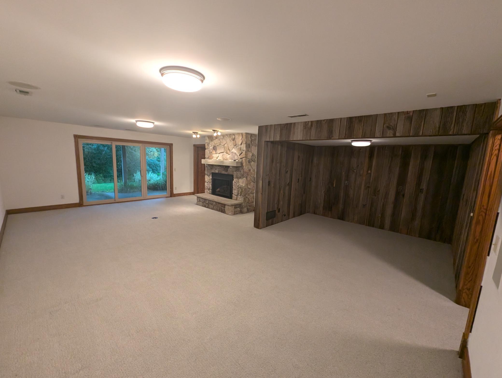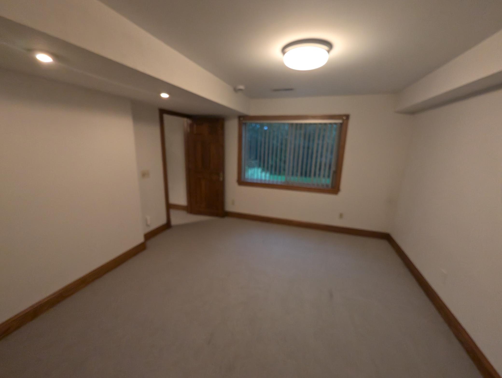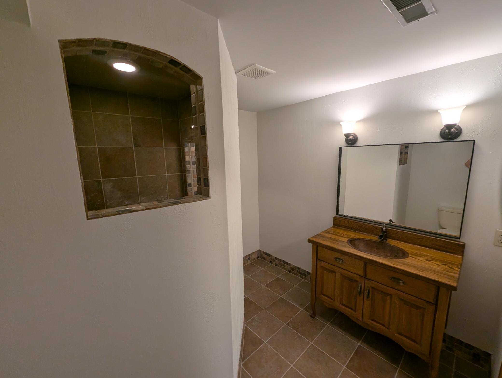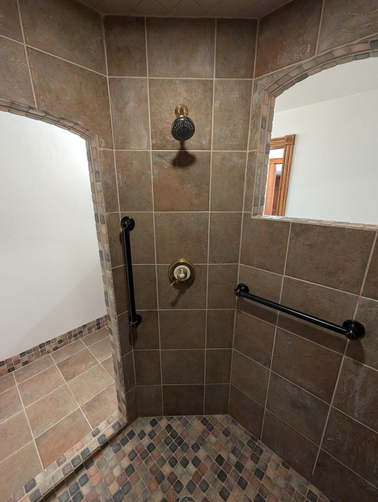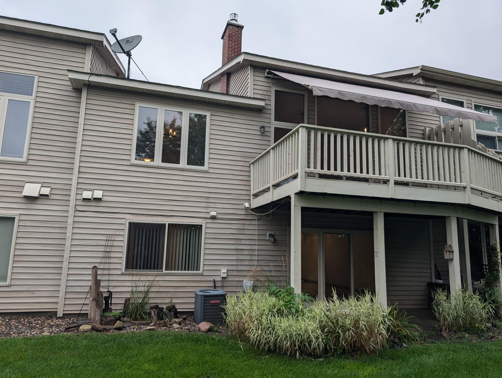1425 SUMMIT SHORES DRIVE
1425 Summit Shores Drive, Burnsville, 55306, MN
-
Price: $439,000
-
Status type: For Sale
-
City: Burnsville
-
Neighborhood: Summit Shores 4th
Bedrooms: 2
Property Size :2320
-
Listing Agent: NST20975,NST56835
-
Property type : Townhouse Side x Side
-
Zip code: 55306
-
Street: 1425 Summit Shores Drive
-
Street: 1425 Summit Shores Drive
Bathrooms: 3
Year: 2000
Listing Brokerage: Twin Cities Metro Realty Inc
FEATURES
- Range
- Refrigerator
- Washer
- Dryer
- Dishwasher
- Disposal
DETAILS
"LIKE NEW" thruout......Prime location within a sought-after development' south-facing wall of glass toward beautiful lake views. All new kitchen appliances, custom kitchen cabinets, and tubular skylights in kitchen and main bath. Cozy and warm with 2 custom gas fireplaces, custom molding woodwork, abundant natural light, 12-foot ceilings. heated basement floor, and all new light fixtures. Outdoor spaces include lower level concrete walkout patio, front porch with lovely views of Lake Early; large deck with sunsetter awning (new canvas); 2 car garage, lower level shop with built-in work bench, and plenty of storage.
INTERIOR
Bedrooms: 2
Fin ft² / Living Area: 2320 ft²
Below Ground Living: 1006ft²
Bathrooms: 3
Above Ground Living: 1314ft²
-
Basement Details: Daylight/Lookout Windows, Finished, Full, Walkout,
Appliances Included:
-
- Range
- Refrigerator
- Washer
- Dryer
- Dishwasher
- Disposal
EXTERIOR
Air Conditioning: Central Air
Garage Spaces: 2
Construction Materials: N/A
Foundation Size: 1314ft²
Unit Amenities:
-
- Patio
- Deck
- Natural Woodwork
- Walk-In Closet
- Panoramic View
- Skylight
- Primary Bedroom Walk-In Closet
Heating System:
-
- Forced Air
ROOMS
| Main | Size | ft² |
|---|---|---|
| Living Room | 27x18 | 729 ft² |
| Kitchen | 11x10 | 121 ft² |
| Bedroom 1 | 17x13 | 289 ft² |
| Walk In Closet | 8x8 | 64 ft² |
| Primary Bathroom | 10x8 | 100 ft² |
| Laundry | 10x7 | 100 ft² |
| Foyer | 9x9 | 81 ft² |
| Deck | 18x10 | 324 ft² |
| Lower | Size | ft² |
|---|---|---|
| Family Room | 27x17 | 729 ft² |
| Bedroom 2 | 13x13 | 169 ft² |
| Walk In Closet | 9x5 | 81 ft² |
| Workshop | 12x9 | 144 ft² |
| Utility Room | 17x8 | 289 ft² |
| Patio | 18x10 | 324 ft² |
LOT
Acres: N/A
Lot Size Dim.: N/A
Longitude: 44.7403
Latitude: -93.2953
Zoning: Residential-Multi-Family
FINANCIAL & TAXES
Tax year: 2023
Tax annual amount: $3,850
MISCELLANEOUS
Fuel System: N/A
Sewer System: City Sewer/Connected
Water System: City Water/Connected
ADITIONAL INFORMATION
MLS#: NST7631788
Listing Brokerage: Twin Cities Metro Realty Inc

ID: 3356066
Published: August 17, 2024
Last Update: August 17, 2024
Views: 34


