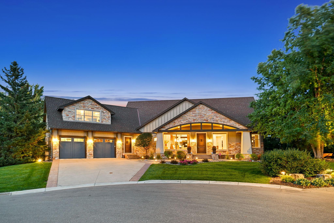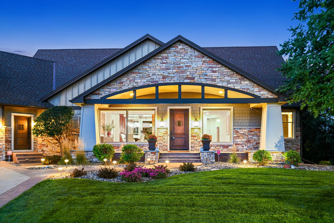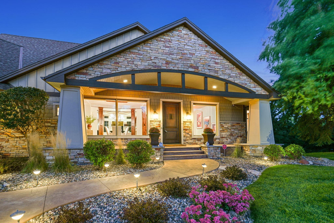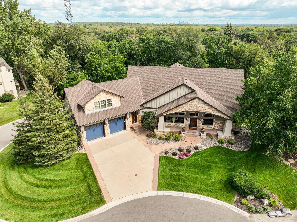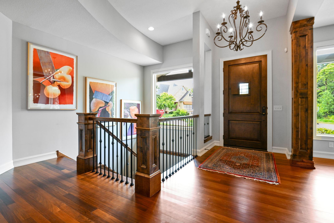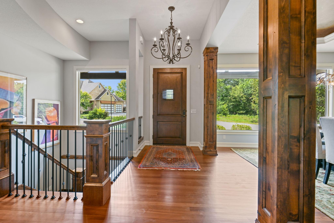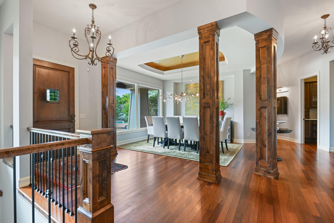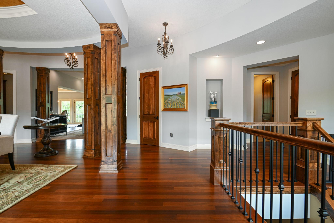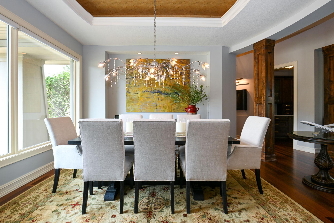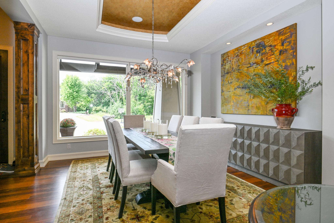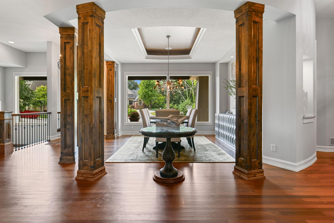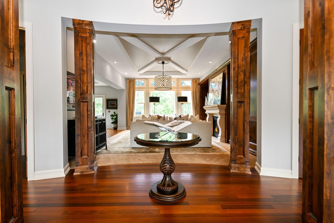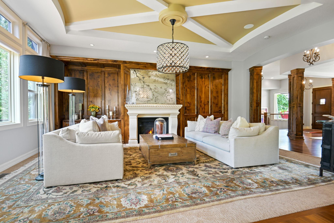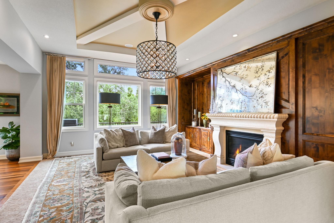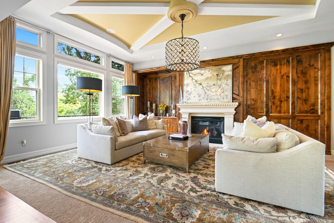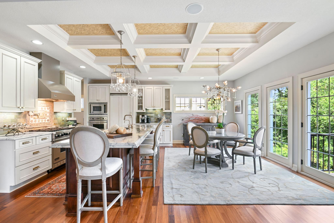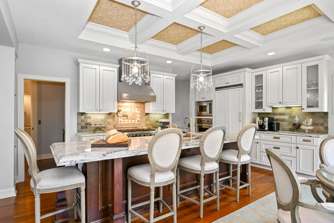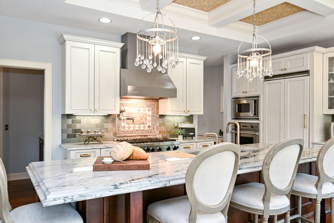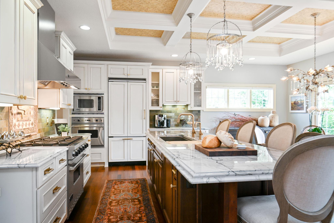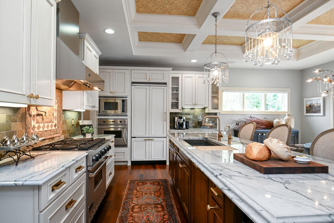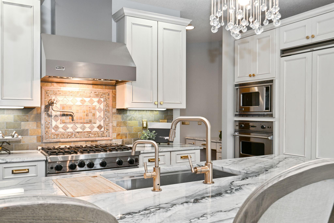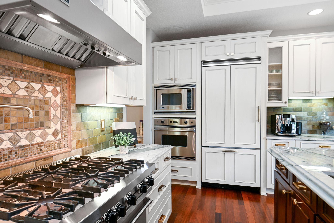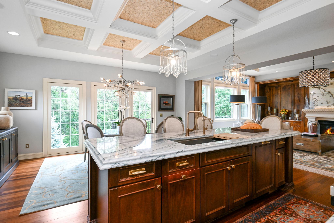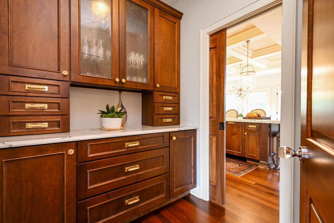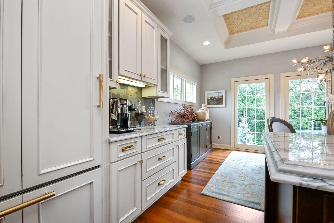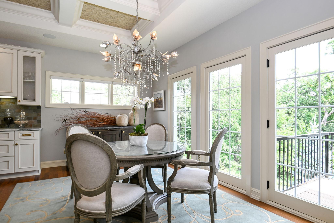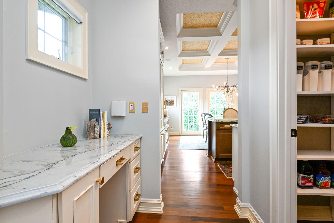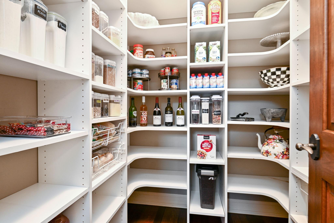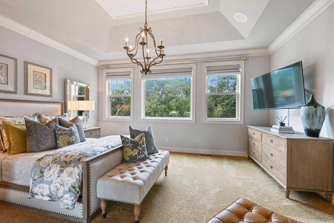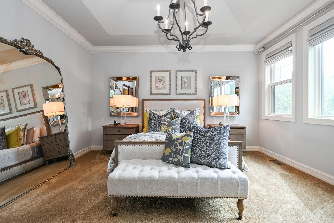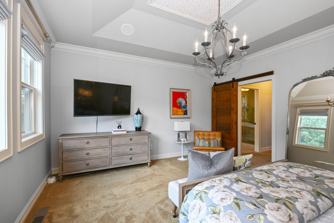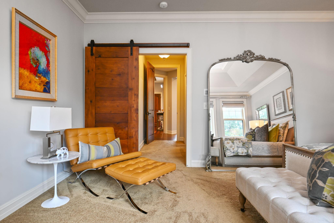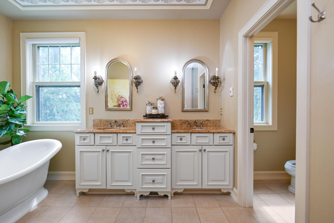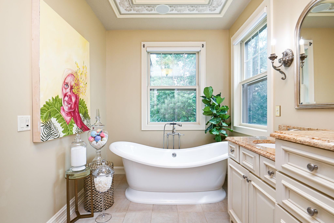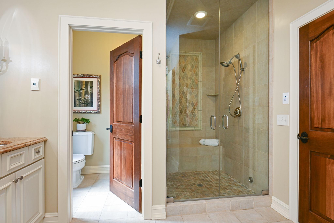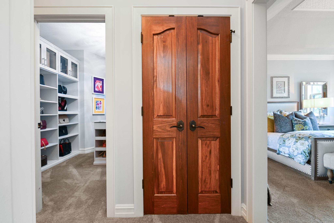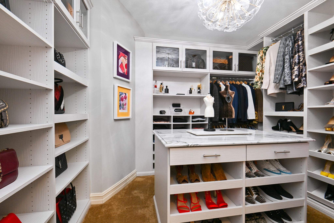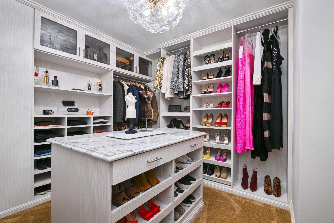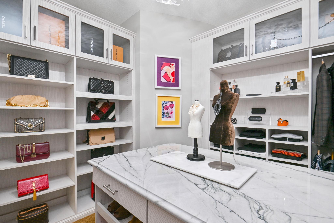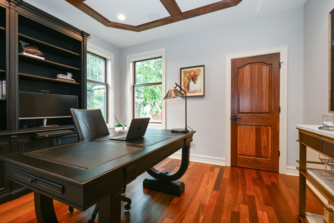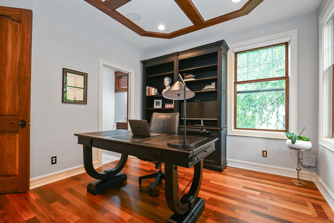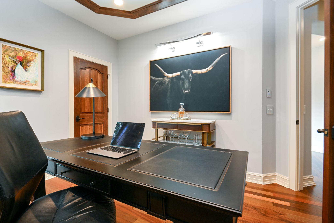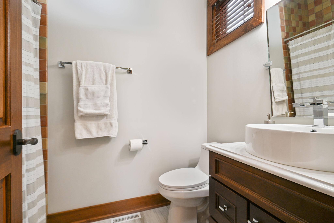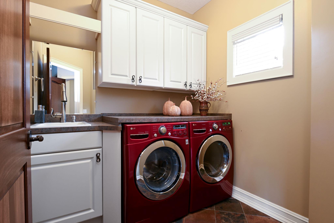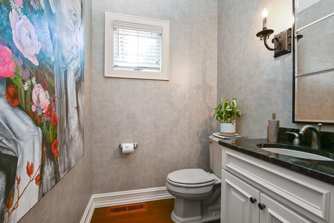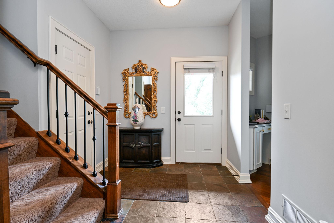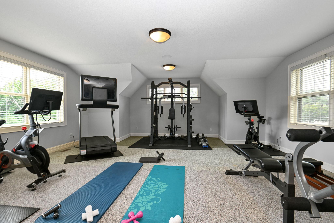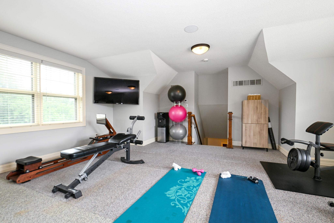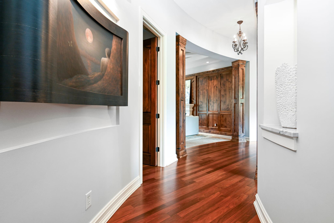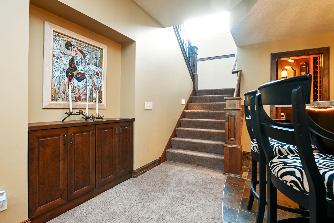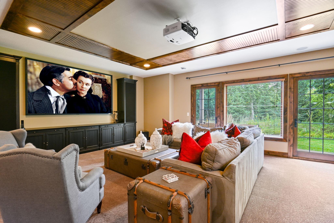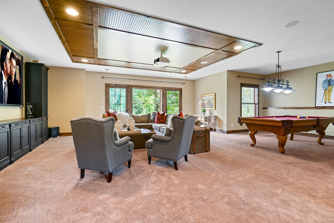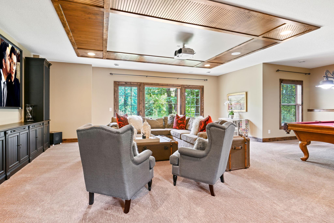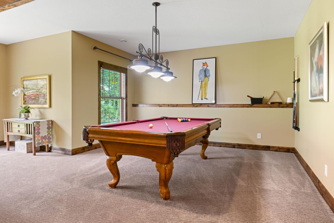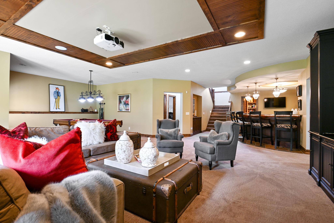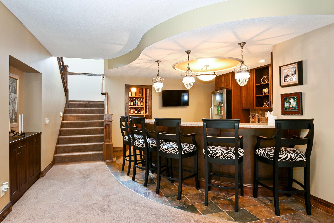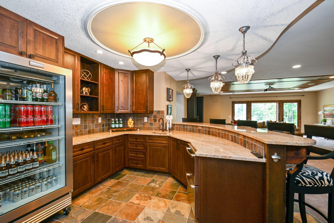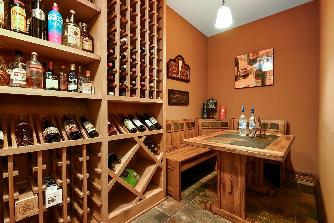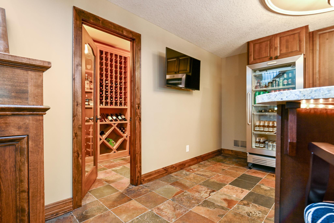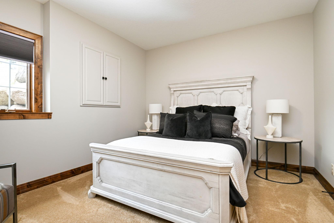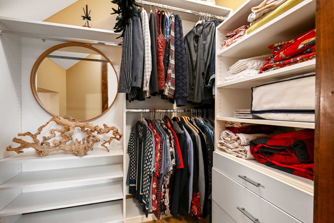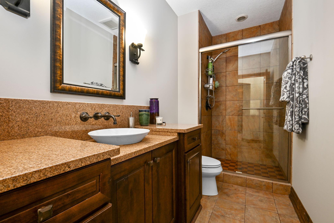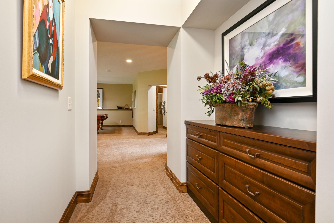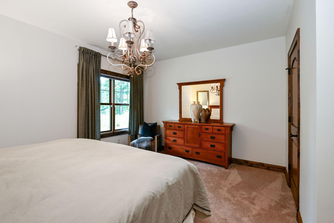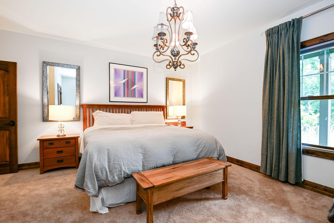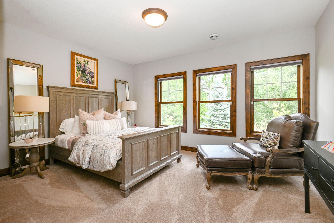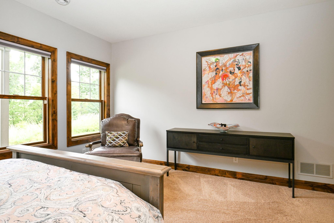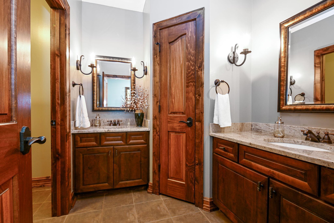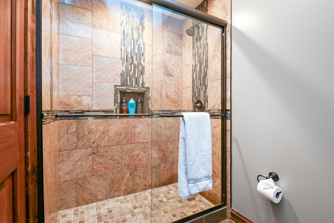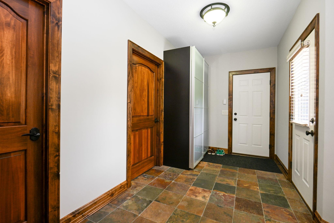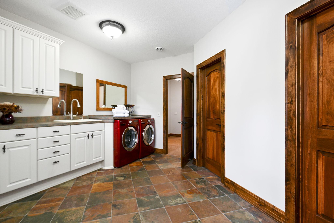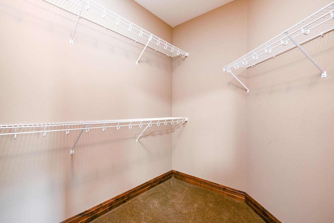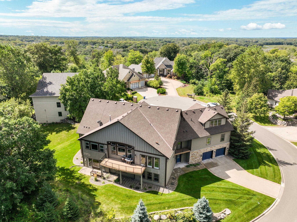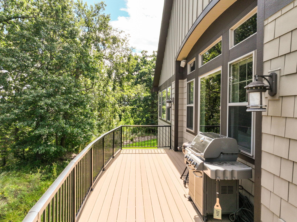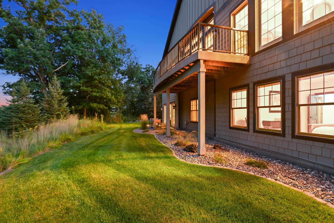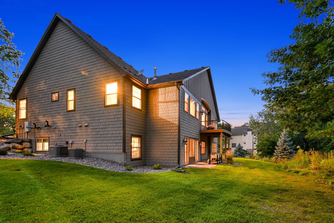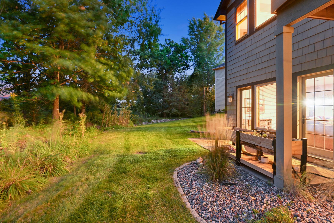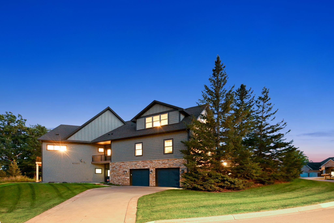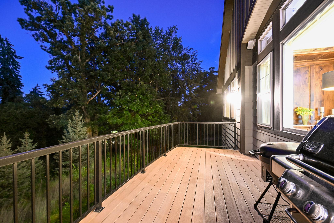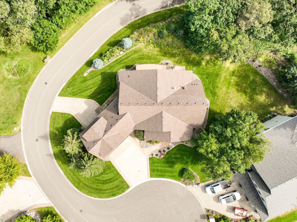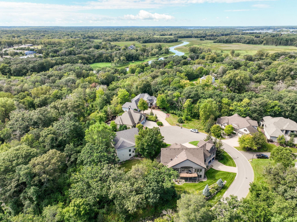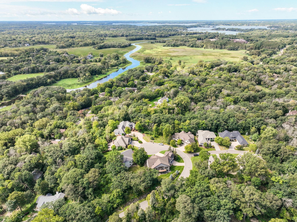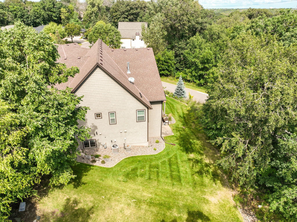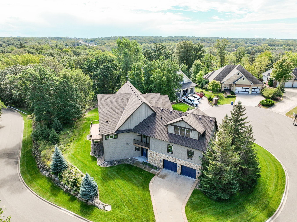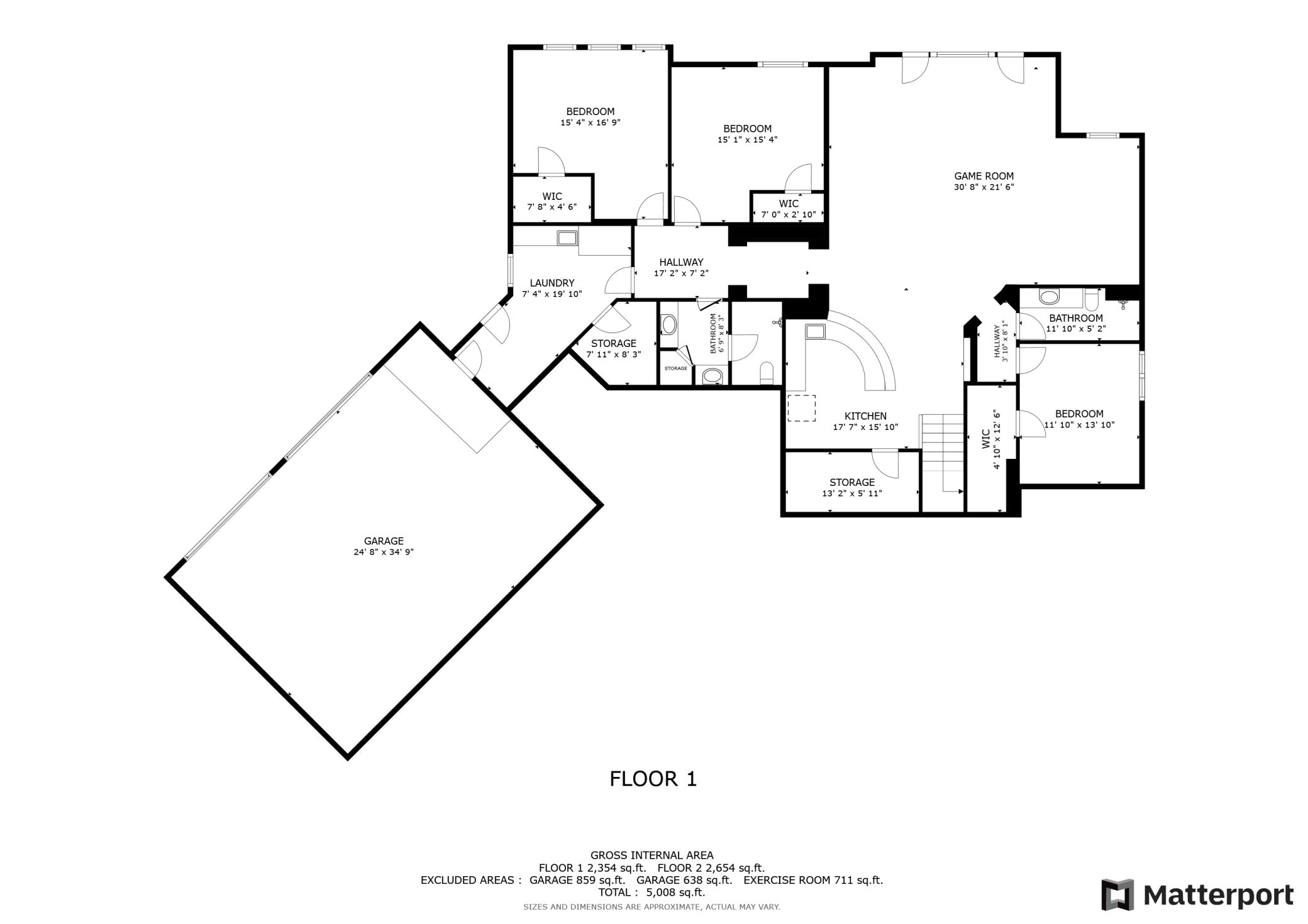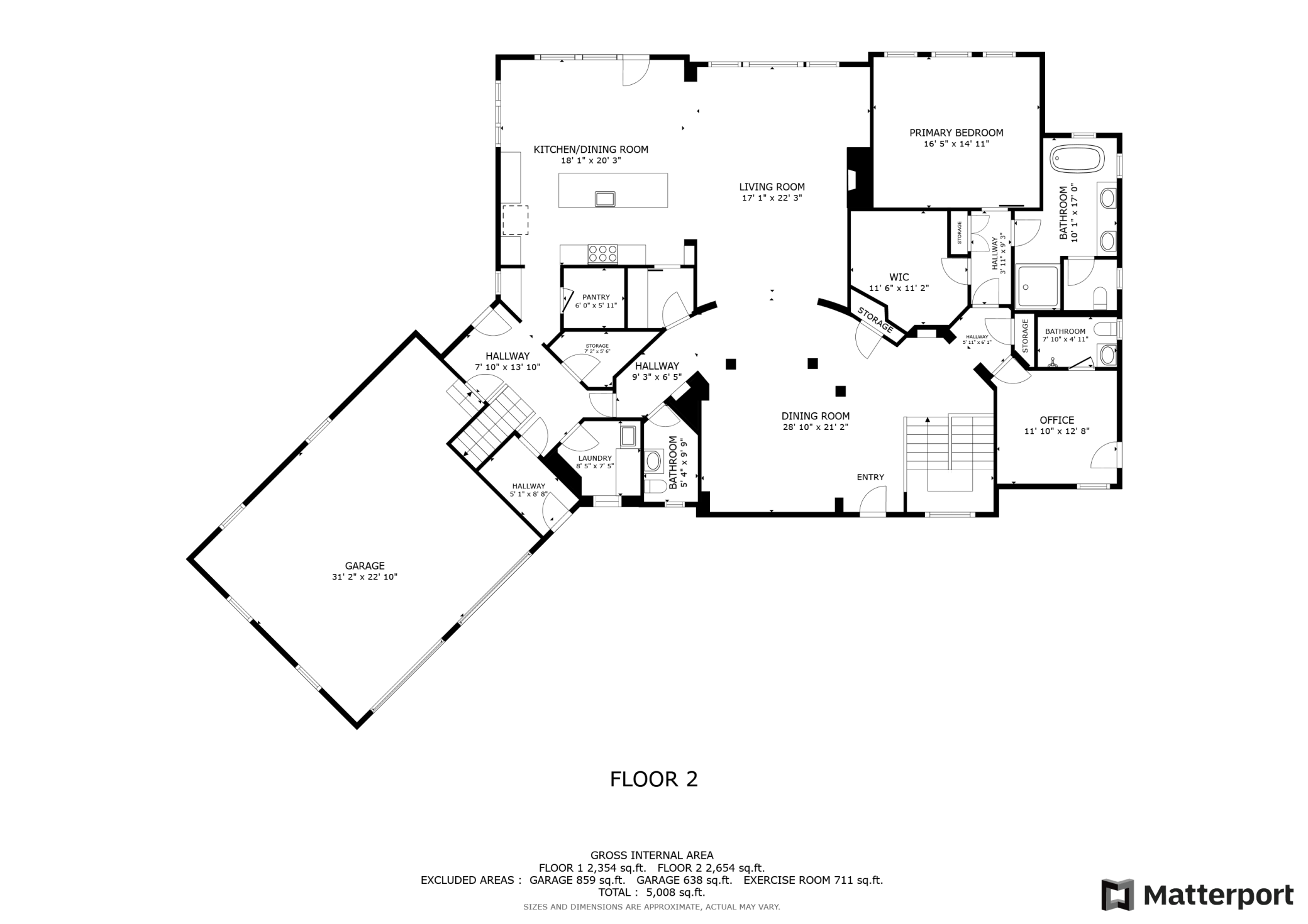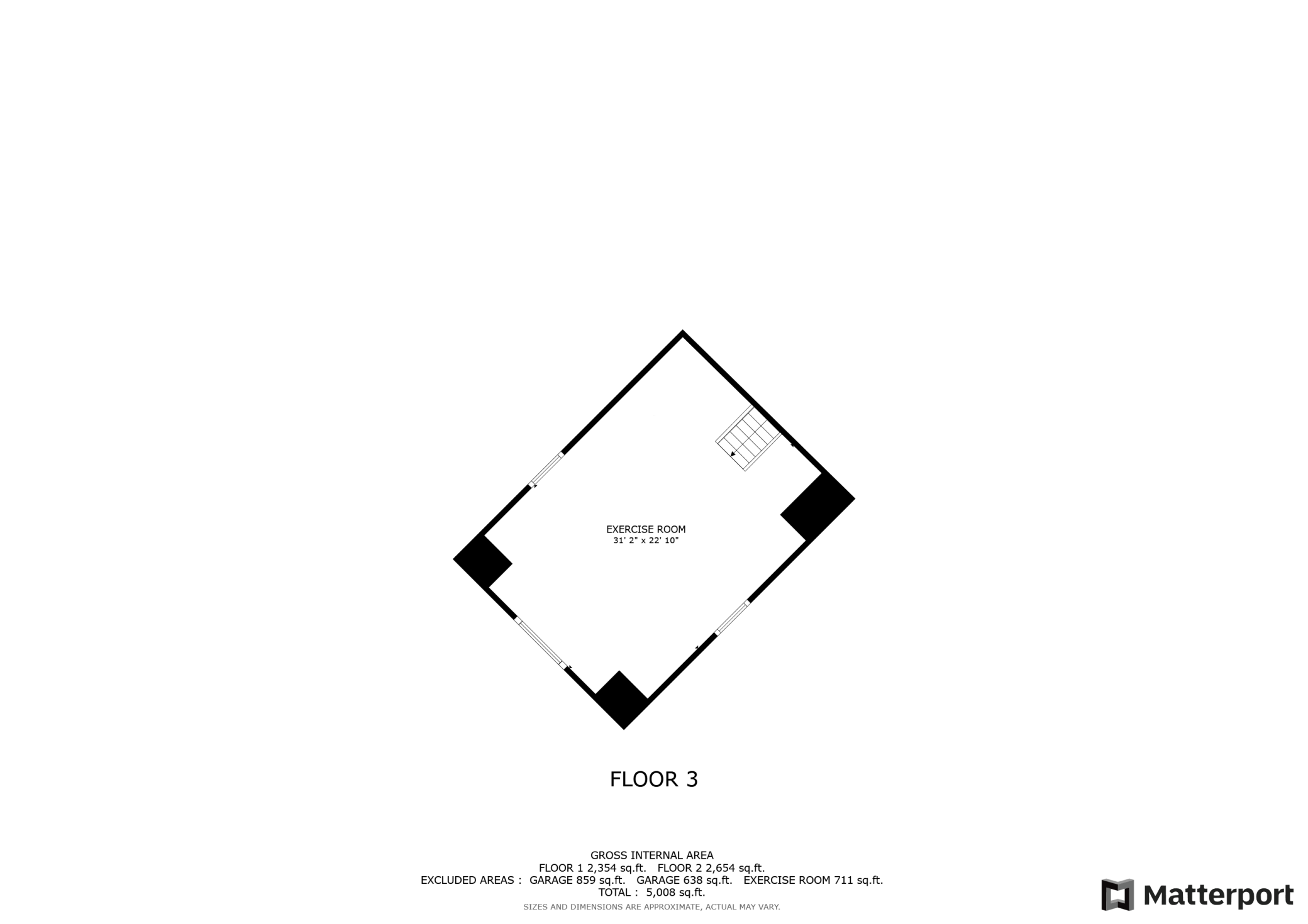14259 TRACE RIDGE ROAD
14259 Trace Ridge Road, Wayzata, 55391, MN
-
Price: $1,449,900
-
Status type: For Sale
-
City: Wayzata
-
Neighborhood: Stone Trace
Bedrooms: 5
Property Size :5952
-
Listing Agent: NST16279,NST20022
-
Property type : Single Family Residence
-
Zip code: 55391
-
Street: 14259 Trace Ridge Road
-
Street: 14259 Trace Ridge Road
Bathrooms: 5
Year: 2005
Listing Brokerage: RE/MAX Results
FEATURES
- Range
- Refrigerator
- Dryer
- Microwave
- Exhaust Fan
- Dishwasher
- Water Softener Owned
- Disposal
- Humidifier
- Air-To-Air Exchanger
- Water Osmosis System
- Stainless Steel Appliances
DETAILS
Step into opulence! There are so many lavish details in this stately 5 bedroom home, starting with the coffered ceilings, crown molding, and the gorgeous espresso toned wood flooring throughout the main floor. The gourmet kitchen is a chef's delight, featuring SS Viking appliances, quartzite countertops with a massive island to entertain at and a butler’s pantry. Spoil yourself in the primary suite with its stylish soaking tub and an incredible walk-in steam shower. Step into a dream come true with an extravagant walk-in closet so spacious, you might just lose yourself in it! This luxurious retreat offers ample storage, customized shelving, and endless space for your wardrobe, shoes, and accessories. Whether you're a fashion enthusiast or simply enjoy organized elegance, this closet will elevate your daily routine into an indulgent experience. Entertaining in the lower level will be splendid, with the wet bar, posh wine cellar, your own home theater and game room. Another great feature of this house is the two laundry rooms. The 4 car garage boasts in-floor radiant heat and 2 separate upper and lower home entrances. This gem is in a prime location, just waiting for you to call it home! Book your tour.
INTERIOR
Bedrooms: 5
Fin ft² / Living Area: 5952 ft²
Below Ground Living: 2637ft²
Bathrooms: 5
Above Ground Living: 3315ft²
-
Basement Details: Daylight/Lookout Windows, Egress Window(s), Finished, Full, Walkout,
Appliances Included:
-
- Range
- Refrigerator
- Dryer
- Microwave
- Exhaust Fan
- Dishwasher
- Water Softener Owned
- Disposal
- Humidifier
- Air-To-Air Exchanger
- Water Osmosis System
- Stainless Steel Appliances
EXTERIOR
Air Conditioning: Central Air,Zoned
Garage Spaces: 4
Construction Materials: N/A
Foundation Size: 2732ft²
Unit Amenities:
-
- Deck
- Natural Woodwork
- Hardwood Floors
- Ceiling Fan(s)
- Walk-In Closet
- In-Ground Sprinkler
- Exercise Room
- Paneled Doors
- Kitchen Center Island
- Wet Bar
- Main Floor Primary Bedroom
- Primary Bedroom Walk-In Closet
Heating System:
-
- Hot Water
- Forced Air
- Radiant Floor
- Radiant
ROOMS
| Main | Size | ft² |
|---|---|---|
| Living Room | 22x17 | 484 ft² |
| Dining Room | 20x15 | 400 ft² |
| Family Room | 18x20 | 324 ft² |
| Kitchen | 17x13 | 289 ft² |
| Bedroom 1 | 22x14 | 484 ft² |
| Bedroom 2 | 16x15 | 256 ft² |
| Deck | 25x10 | 625 ft² |
| Lower | Size | ft² |
|---|---|---|
| Bedroom 3 | 16x15 | 256 ft² |
| Bedroom 4 | 15x15 | 225 ft² |
| Bedroom 5 | 13x11 | 169 ft² |
| Media Room | 30x25 | 900 ft² |
| Wine Cellar | 15x6 | 225 ft² |
| Bar/Wet Bar Room | 12x10 | 144 ft² |
| Upper | Size | ft² |
|---|---|---|
| Recreation Room | 31x22 | 961 ft² |
LOT
Acres: N/A
Lot Size Dim.: Irregular
Longitude: 44.9467
Latitude: -93.4598
Zoning: Residential-Single Family
FINANCIAL & TAXES
Tax year: 2024
Tax annual amount: $17,072
MISCELLANEOUS
Fuel System: N/A
Sewer System: City Sewer/Connected
Water System: City Water/Connected
ADITIONAL INFORMATION
MLS#: NST7643651
Listing Brokerage: RE/MAX Results

ID: 3390093
Published: September 11, 2024
Last Update: September 11, 2024
Views: 65


