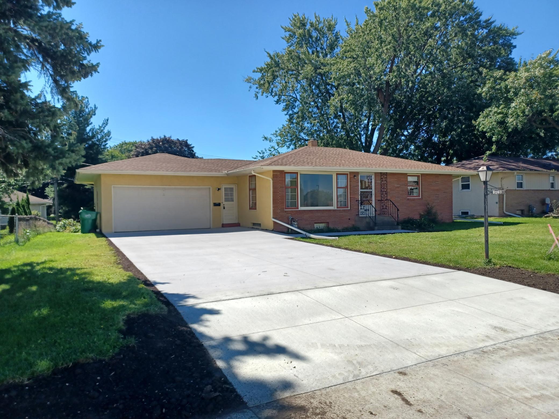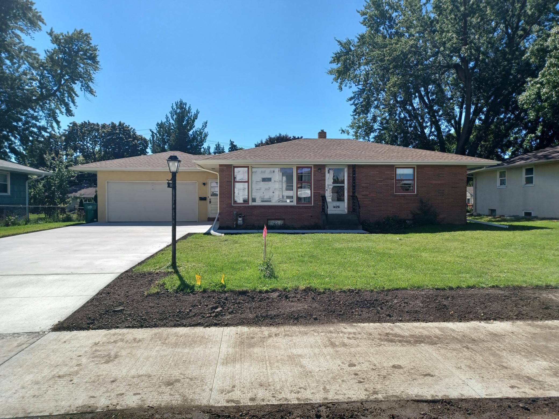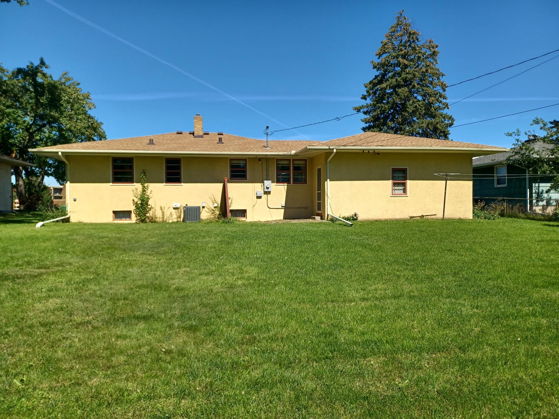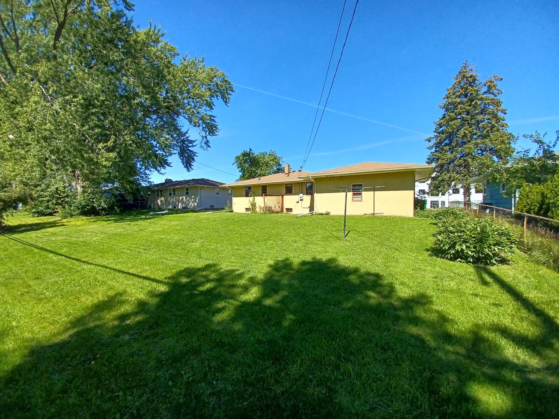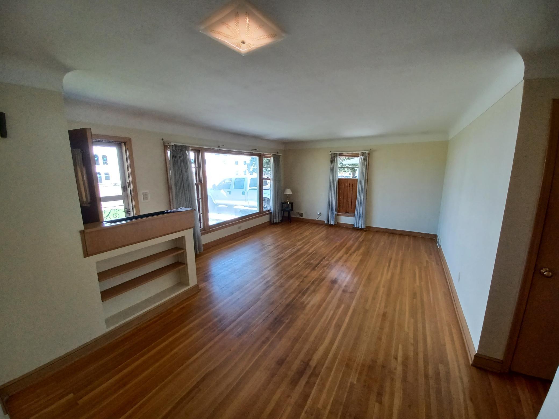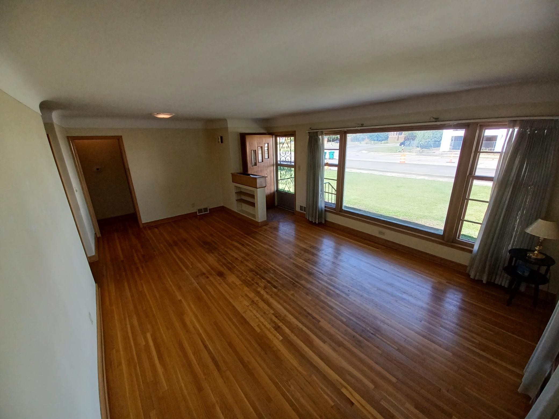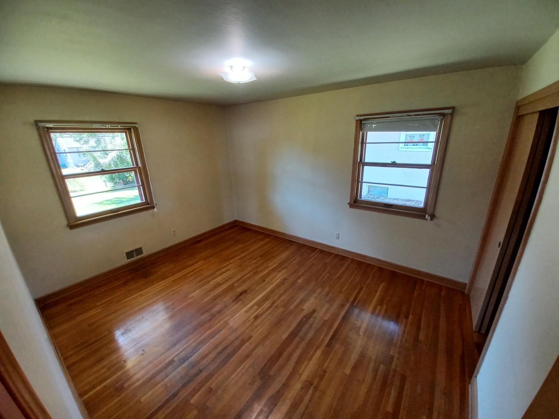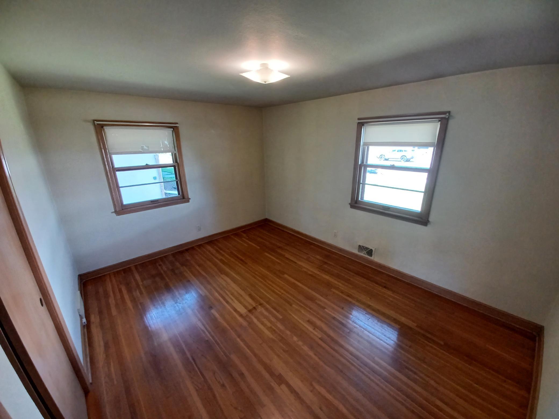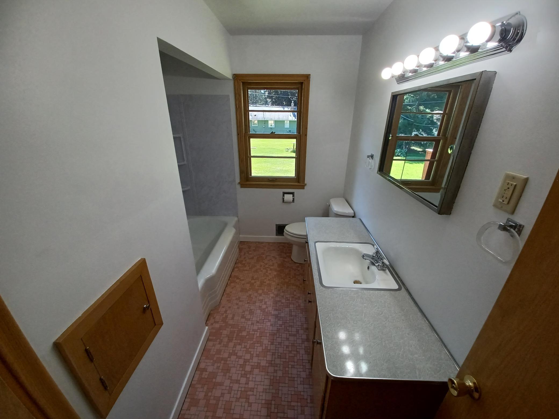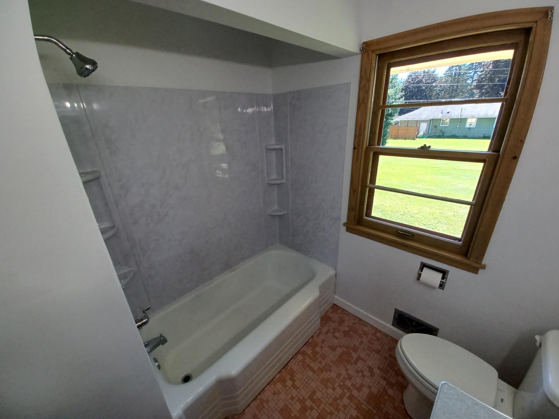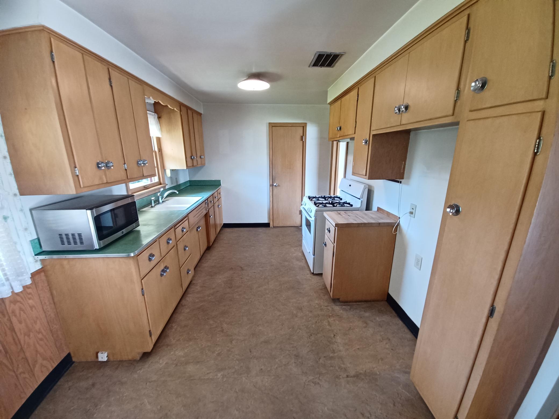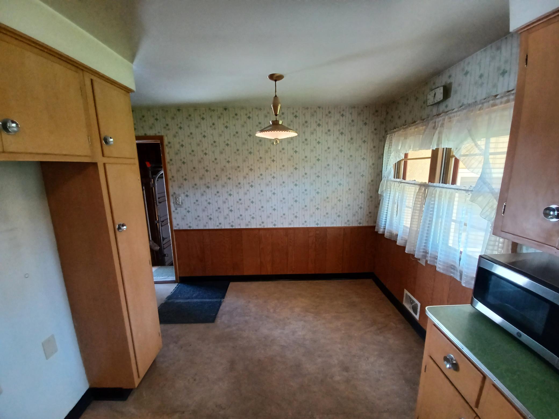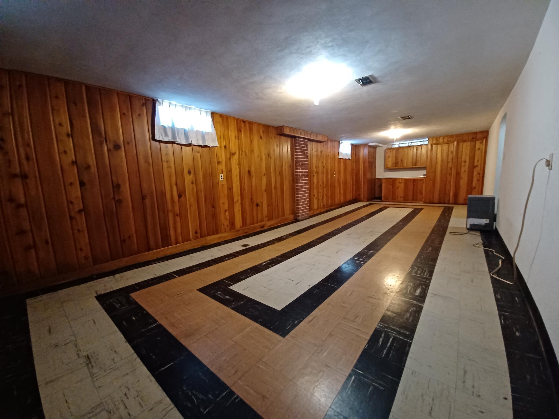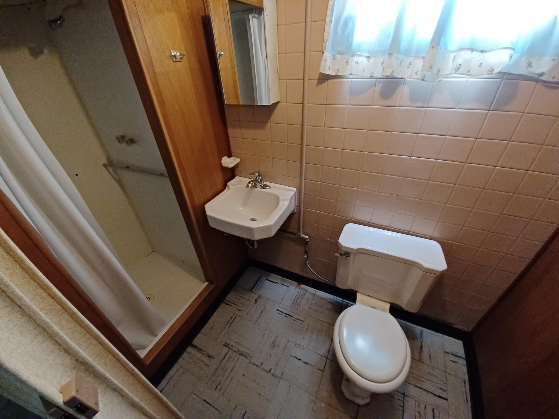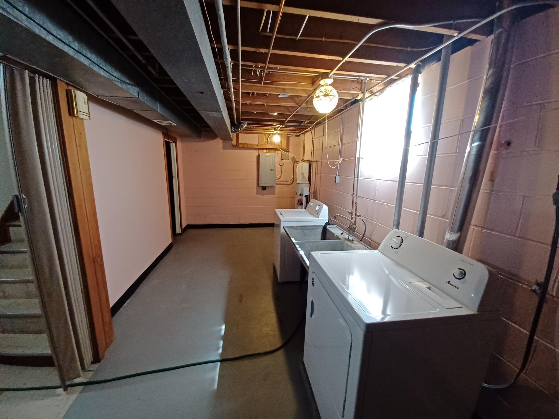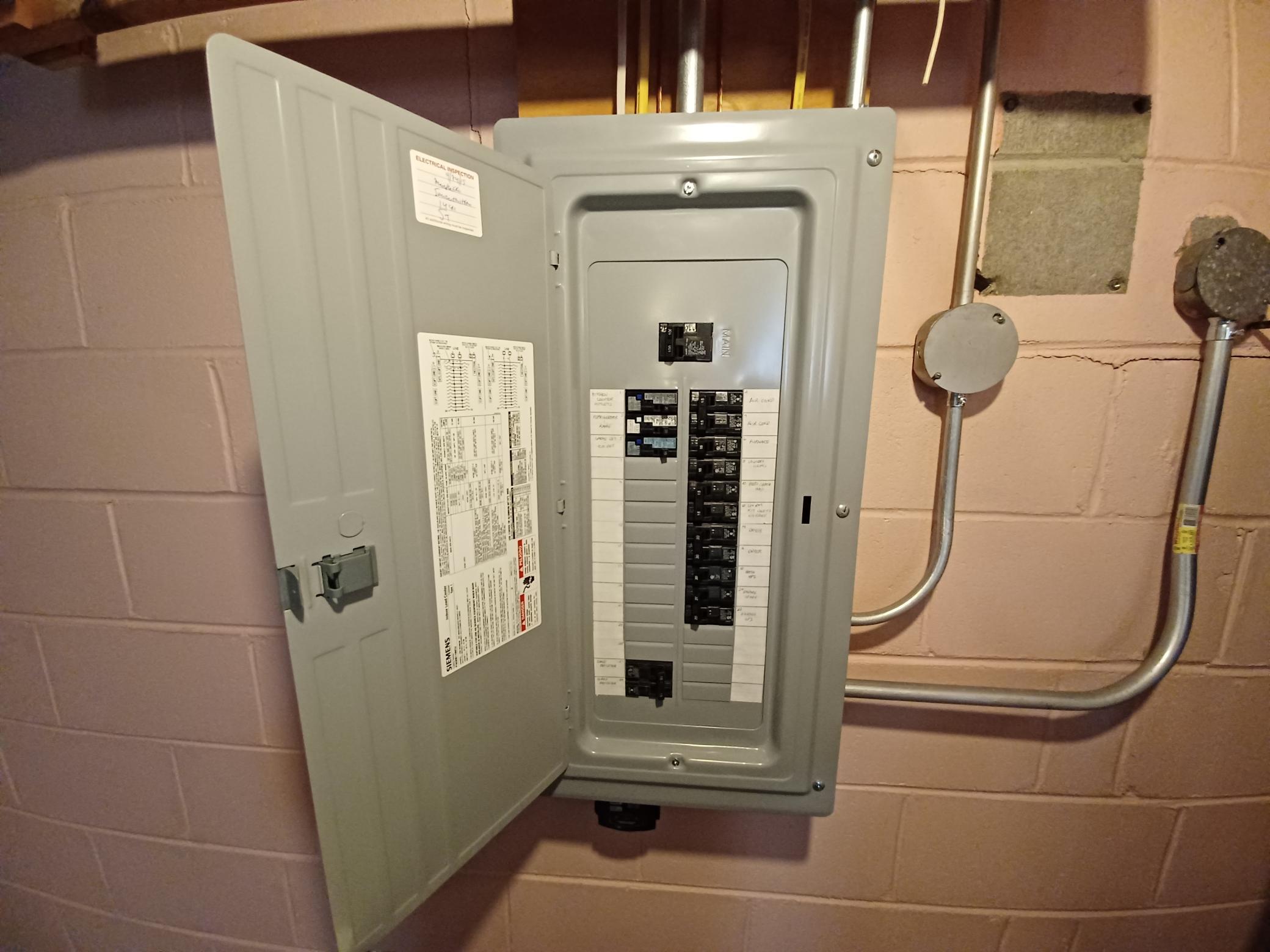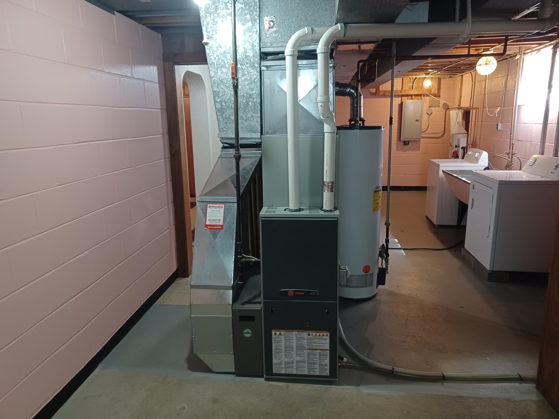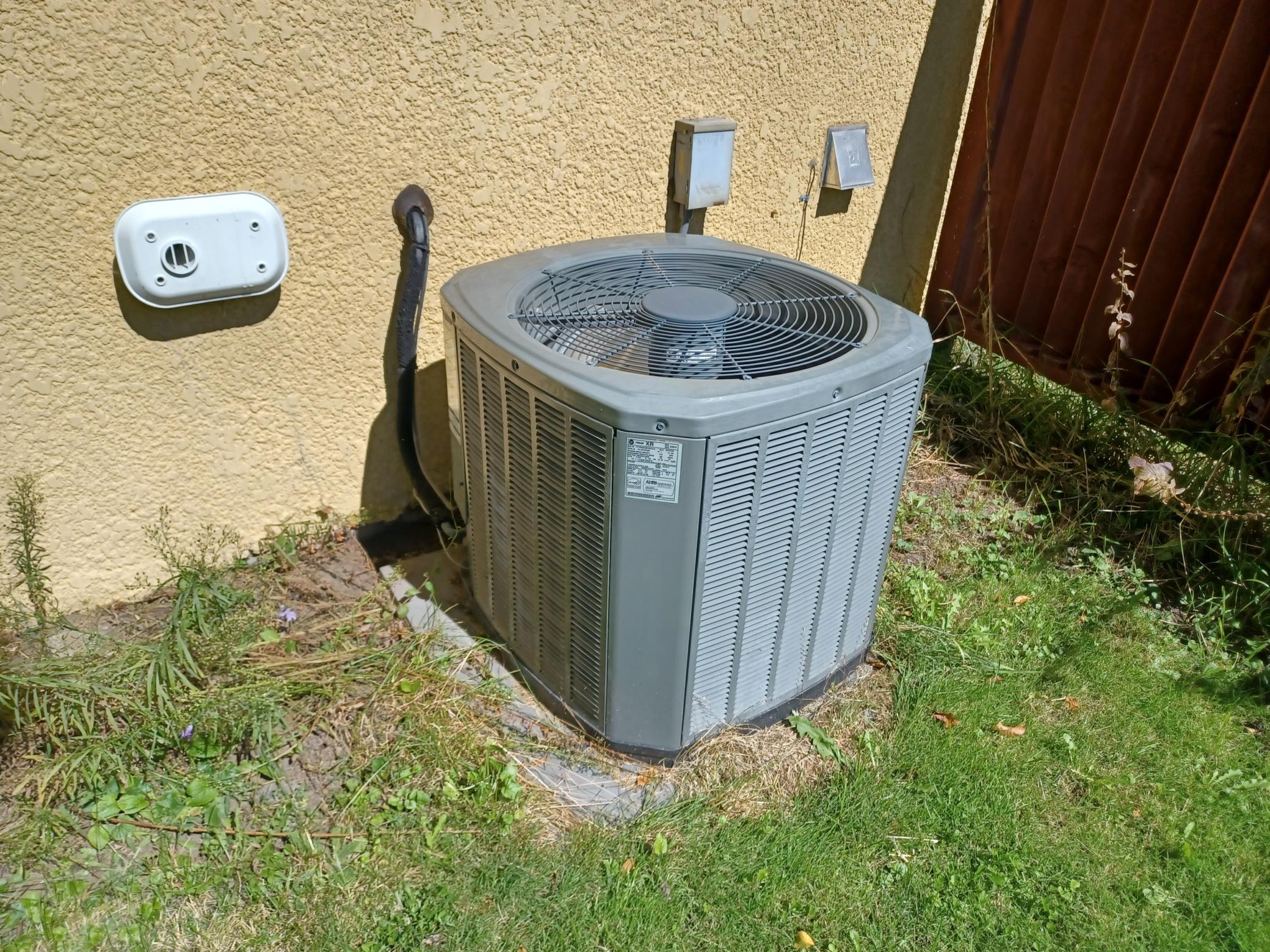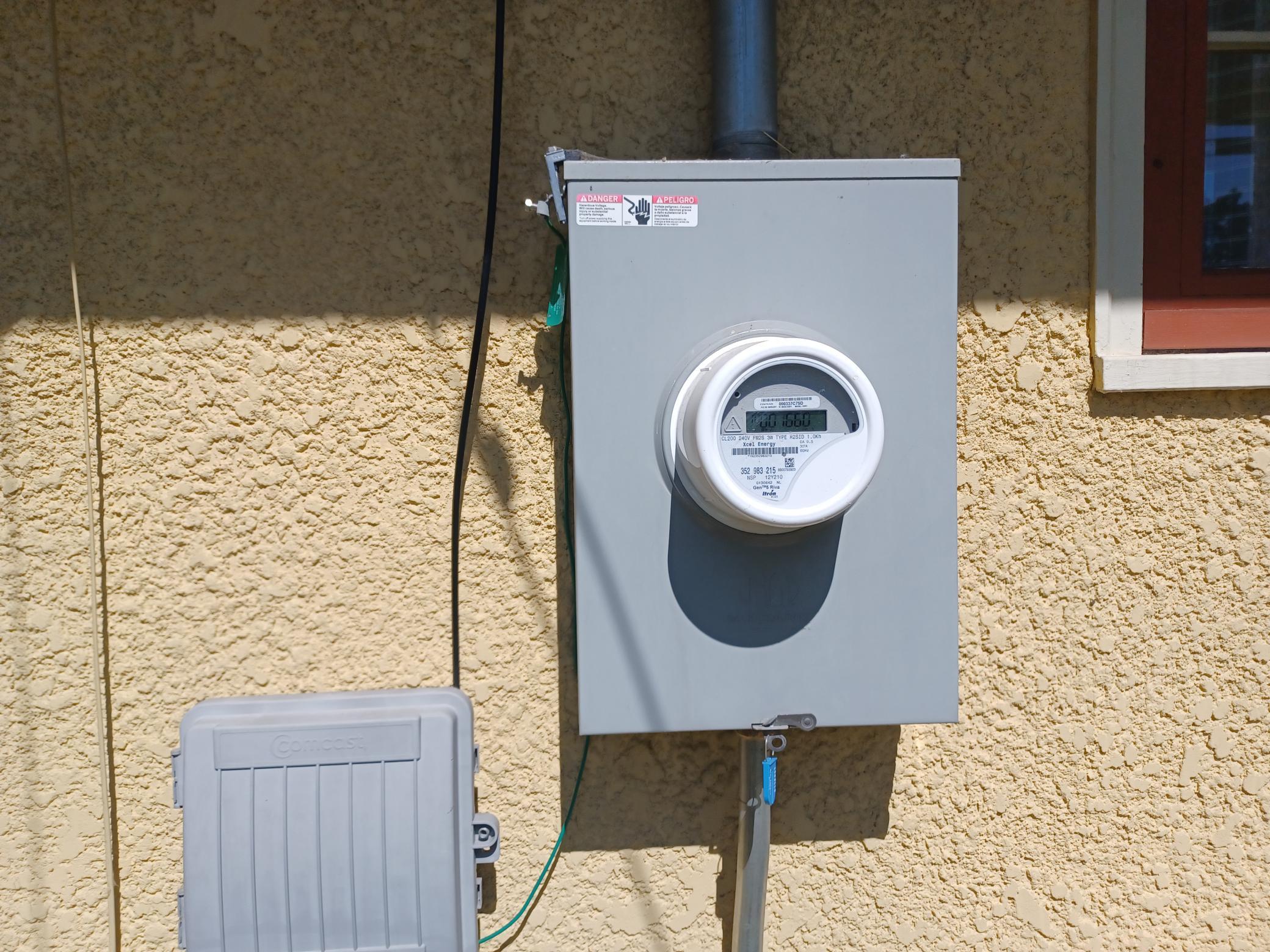1426 COUNTY ROAD B
1426 County Road B , Saint Paul (Roseville), 55113, MN
-
Price: $299,900
-
Status type: For Sale
-
City: Saint Paul (Roseville)
-
Neighborhood: Willmus Homesites 2
Bedrooms: 2
Property Size :1458
-
Listing Agent: NST19078,NST47543
-
Property type : Single Family Residence
-
Zip code: 55113
-
Street: 1426 County Road B
-
Street: 1426 County Road B
Bathrooms: 2
Year: 1954
Listing Brokerage: LaBelle Real Estate Group Inc
FEATURES
- Range
- Washer
- Dryer
- Gas Water Heater
DETAILS
Price Reduced! Let's get this one closed before the end of 2024! New concrete driveway and new shingle roof. Main level features 2br/1ba utility with hardwood floors in bedrooms and living room. Large eat in kitchen with vinyl flooring and oak cabinets. Basement has a full bathroom and finished family room. 2 car attached garage with the quietest garage door opener ever. Awesome location within walking distance to Target, Cub, and Har-Mar Mall. New street in progress with new curb, gutter, and sidewalks. New electrical service including mast and 100 amp service panel. Updated Trane power-vent furnace and central a/c units. Newer washer and dryer.
INTERIOR
Bedrooms: 2
Fin ft² / Living Area: 1458 ft²
Below Ground Living: 450ft²
Bathrooms: 2
Above Ground Living: 1008ft²
-
Basement Details: Block, Finished, Full,
Appliances Included:
-
- Range
- Washer
- Dryer
- Gas Water Heater
EXTERIOR
Air Conditioning: Central Air
Garage Spaces: 2
Construction Materials: N/A
Foundation Size: 1008ft²
Unit Amenities:
-
- Patio
- Kitchen Window
- Natural Woodwork
- Hardwood Floors
- Tile Floors
Heating System:
-
- Forced Air
ROOMS
| Main | Size | ft² |
|---|---|---|
| Living Room | 21x14 | 441 ft² |
| Dining Room | 10x6 | 100 ft² |
| Kitchen | 10x10 | 100 ft² |
| Bedroom 1 | 14x11 | 196 ft² |
| Bedroom 2 | 14x11 | 196 ft² |
| Bathroom | 10x7 | 100 ft² |
| Garage | 22x21 | 484 ft² |
| Basement | Size | ft² |
|---|---|---|
| Family Room | 36x13 | 1296 ft² |
| Bathroom | 8x4 | 64 ft² |
LOT
Acres: N/A
Lot Size Dim.: 75x132
Longitude: 45.006
Latitude: -93.1603
Zoning: Residential-Single Family
FINANCIAL & TAXES
Tax year: 2024
Tax annual amount: $3,988
MISCELLANEOUS
Fuel System: N/A
Sewer System: City Sewer/Connected
Water System: City Water/Connected
ADITIONAL INFORMATION
MLS#: NST7646387
Listing Brokerage: LaBelle Real Estate Group Inc

ID: 3380801
Published: September 08, 2024
Last Update: September 08, 2024
Views: 50


