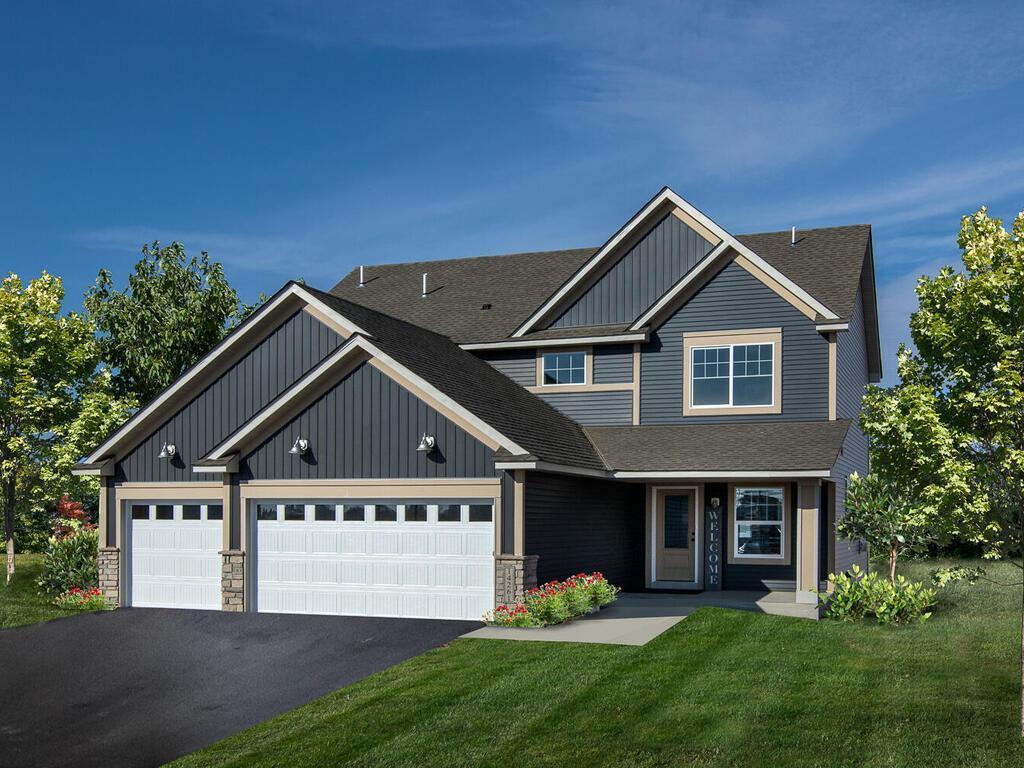14261 ASPEN AVENUE
14261 Aspen Avenue, Rosemount, 55068, MN
-
Property type : Single Family Residence
-
Zip code: 55068
-
Street: 14261 Aspen Avenue
-
Street: 14261 Aspen Avenue
Bathrooms: 4
Year: 2022
Listing Brokerage: Home Key Realty
FEATURES
- Range
- Refrigerator
- Microwave
- Exhaust Fan
- Dishwasher
- Disposal
- Humidifier
- Air-To-Air Exchanger
DETAILS
Key Land Homes model home, the Parker plan. This home features 5 bedrooms & 3.5 baths. Open concept floor plan with large windows for plenty of natural light. Main floor features a large family room with a gas fireplace. Large kitchen with plenty of cabinet space, quartz countertops, and large center island, large walk-in pantry, gas range and SS appliances. Main level study or flex room. Owner's suite is vaulted with an oversized WIC, private bath with separate tub and shower, and double bowl vanity. Numerous upgrades throughout the model home. Finished lower level on a lookout lot, adds a 5th bedroom and spacious recreation room, complete with a 3/4 bath, and a storage room. District #196 schools, near-by walking trails, and parks, and convenient access to shopping centers and highways. Please visit our model home to learn more.
INTERIOR
Bedrooms: 5
Fin ft² / Living Area: 3296 ft²
Below Ground Living: 832ft²
Bathrooms: 4
Above Ground Living: 2464ft²
-
Basement Details: Walkout, Finished, Drain Tiled, Drainage System, Sump Pump, Concrete, Daylight/Lookout Windows,
Appliances Included:
-
- Range
- Refrigerator
- Microwave
- Exhaust Fan
- Dishwasher
- Disposal
- Humidifier
- Air-To-Air Exchanger
EXTERIOR
Air Conditioning: Central Air
Garage Spaces: 3
Construction Materials: N/A
Foundation Size: 1232ft²
Unit Amenities:
-
- Kitchen Window
- Walk-In Closet
- Washer/Dryer Hookup
Heating System:
-
- Forced Air
ROOMS
| Basement | Size | ft² |
|---|---|---|
| Living Room | 31x17 | 961 ft² |
| Main | Size | ft² |
|---|---|---|
| Dining Room | 11x16 | 121 ft² |
| Family Room | 21x16 | 441 ft² |
| Kitchen | 11x16 | 121 ft² |
| Flex Room | 11x11 | 121 ft² |
| Upper | Size | ft² |
|---|---|---|
| Bedroom 1 | 14x16 | 196 ft² |
| Bedroom 2 | 11x12 | 121 ft² |
| Bedroom 3 | 15x10 | 225 ft² |
| Bedroom 4 | 13x11 | 169 ft² |
| Lower | Size | ft² |
|---|---|---|
| Bedroom 5 | 13x15 | 169 ft² |
LOT
Acres: N/A
Lot Size Dim.: 67x155x67x155
Longitude: 44.7433
Latitude: -93.0796
Zoning: Residential-Single Family
FINANCIAL & TAXES
Tax year: 2022
Tax annual amount: $108
MISCELLANEOUS
Fuel System: N/A
Sewer System: City Sewer/Connected
Water System: City Water/Connected
ADITIONAL INFORMATION
MLS#: NST6161762
Listing Brokerage: Home Key Realty

ID: 509089
Published: March 09, 2022
Last Update: March 09, 2022
Views: 89






