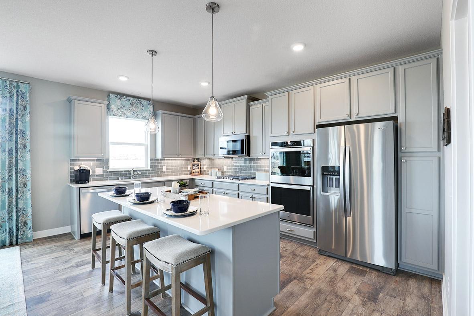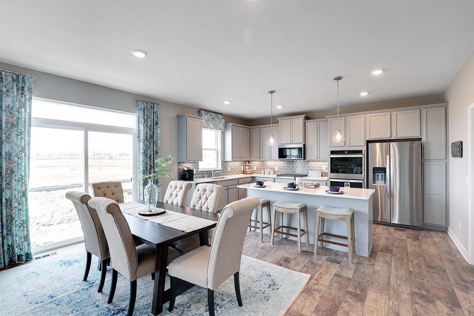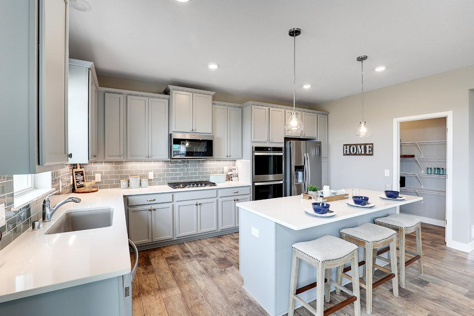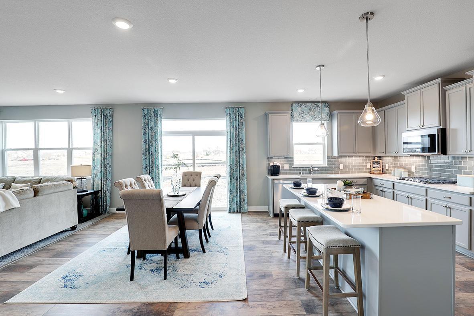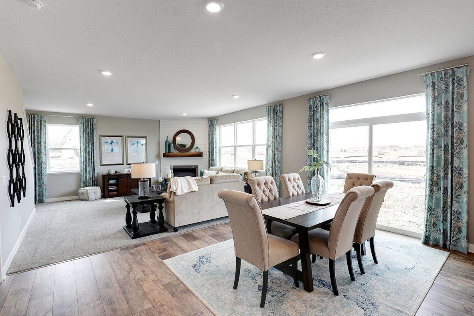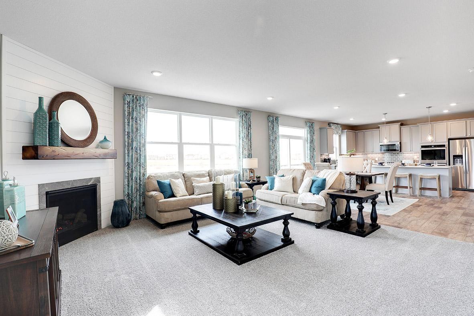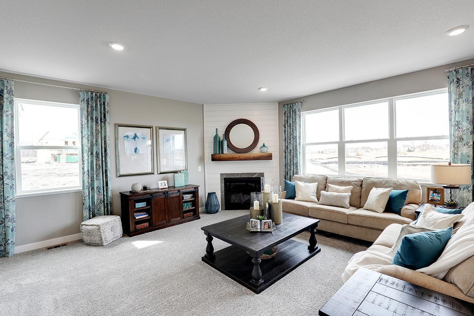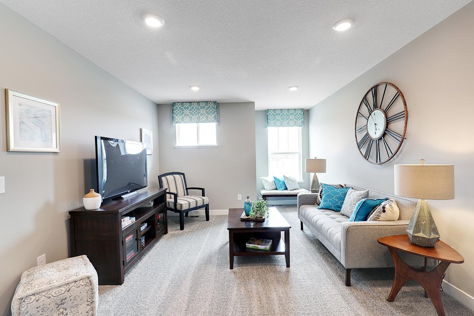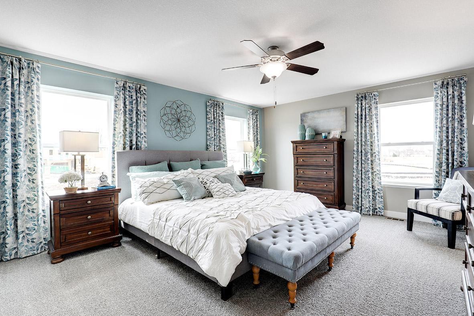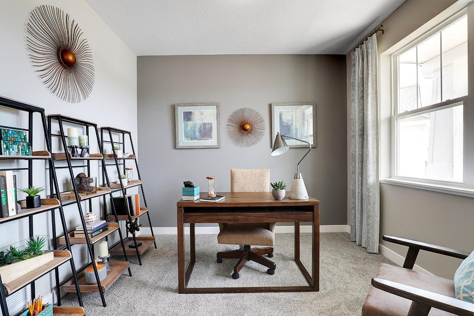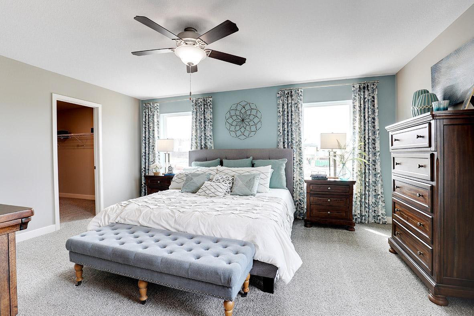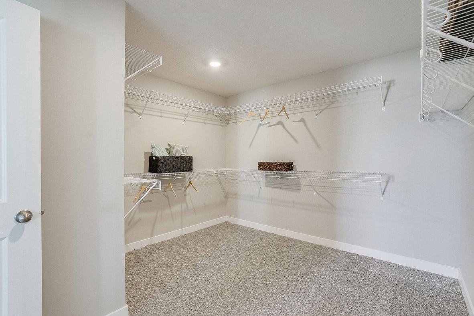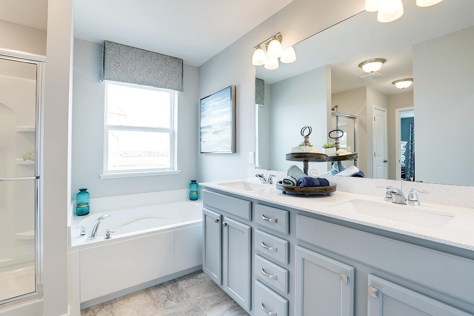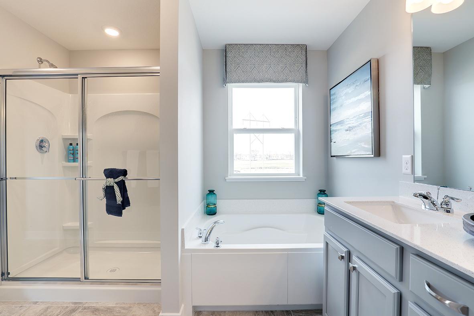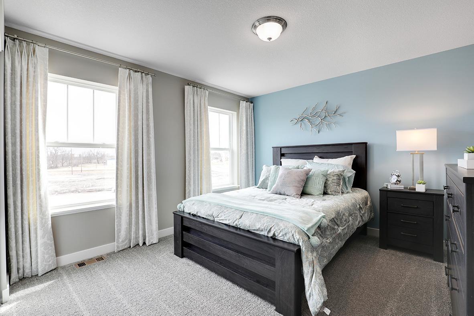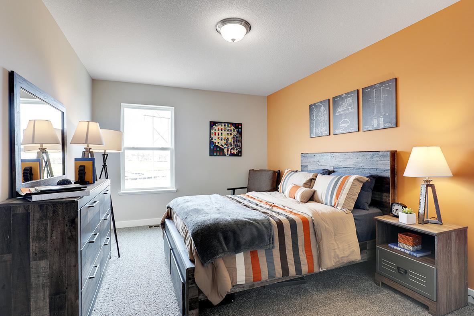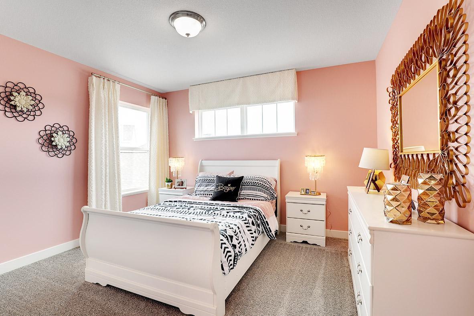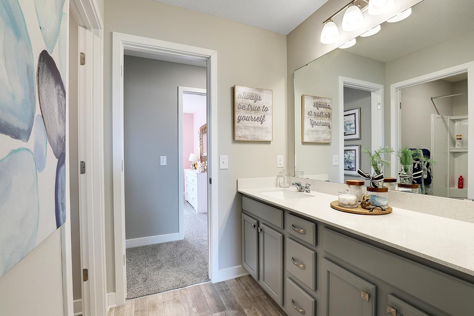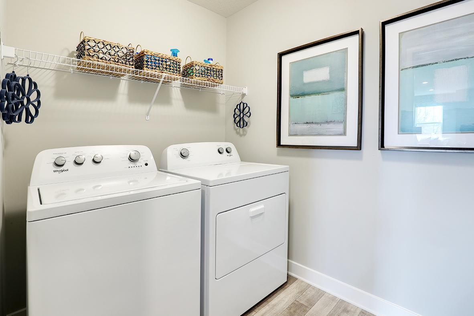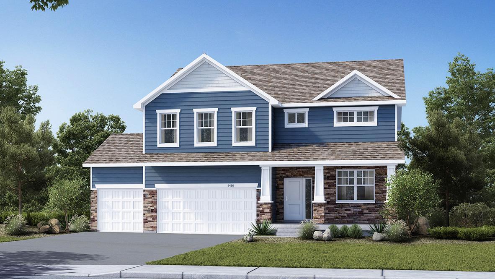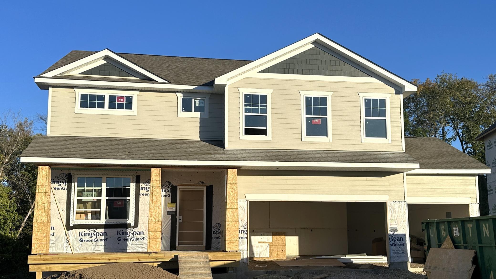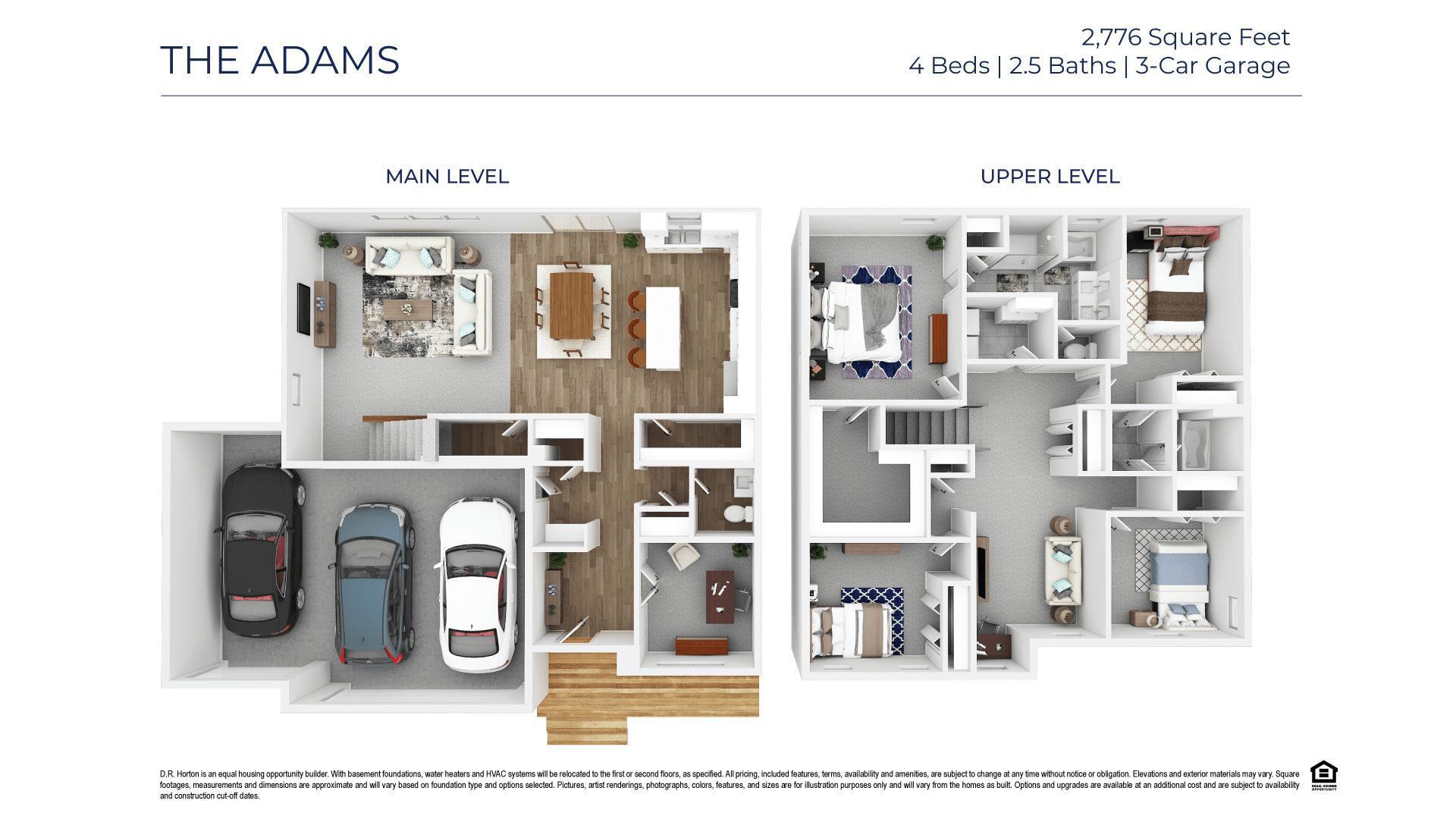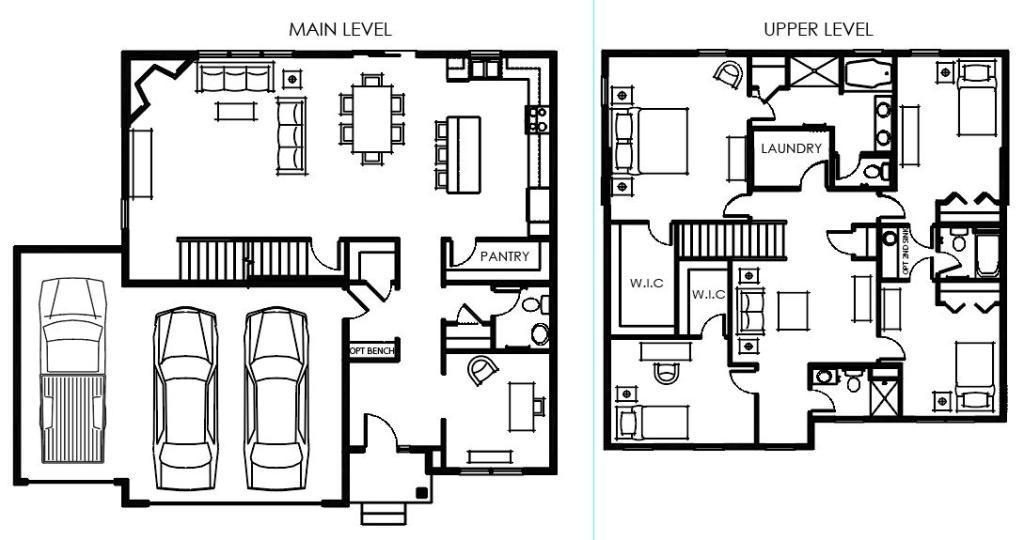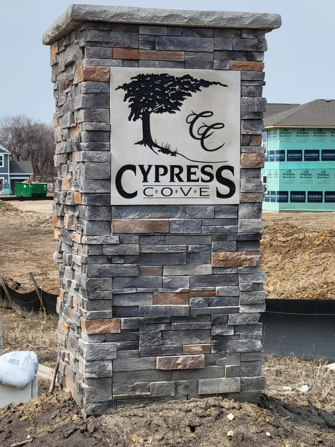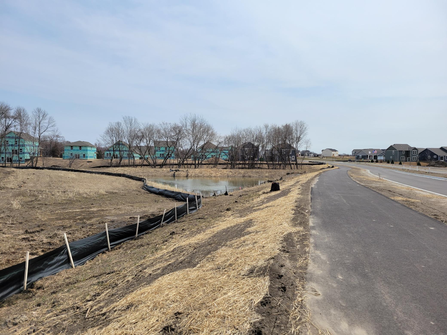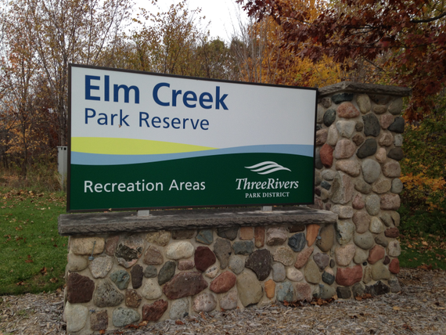14264 EMPIRE LANE
14264 Empire Lane, Dayton, 55327, MN
-
Price: $599,700
-
Status type: For Sale
-
City: Dayton
-
Neighborhood: Cypress Cove
Bedrooms: 4
Property Size :2776
-
Listing Agent: NST15454,NST223207
-
Property type : Single Family Residence
-
Zip code: 55327
-
Street: 14264 Empire Lane
-
Street: 14264 Empire Lane
Bathrooms: 3
Year: 2024
Listing Brokerage: D.R. Horton, Inc.
FEATURES
- Microwave
- Exhaust Fan
- Dishwasher
- Disposal
- Cooktop
- Wall Oven
- Humidifier
- Air-To-Air Exchanger
- Tankless Water Heater
- Gas Water Heater
- Double Oven
- Stainless Steel Appliances
DETAILS
***This home qualifies for a 4.99% FHA/VA or CONV. 30-year fixed rate!!*** Our Adams plan gives you plenty of space and still has room to grow. All on a lookout, wooded lot on a quiet street in beautiful Dayton. Offering an extremely open floor plan with a spacious kitchen, Harbor Gray cabinets and stainless built-in double oven, plus a massive 10 ft. walk in pantry. Tons of windows for bringing the outside in. Big upper level features a loft/game room, 4 spacious bedrooms. The primary suite has a huge walk-in closet plus an additional 2 upper-level bathrooms! Dayton is one of the top 3 fastest growing cities - close to parks, shopping, dining and all that the Northwest metro has to offer!
INTERIOR
Bedrooms: 4
Fin ft² / Living Area: 2776 ft²
Below Ground Living: N/A
Bathrooms: 3
Above Ground Living: 2776ft²
-
Basement Details: Daylight/Lookout Windows, Drain Tiled, Drainage System, 8 ft+ Pour, Concrete, Sump Pump, Unfinished,
Appliances Included:
-
- Microwave
- Exhaust Fan
- Dishwasher
- Disposal
- Cooktop
- Wall Oven
- Humidifier
- Air-To-Air Exchanger
- Tankless Water Heater
- Gas Water Heater
- Double Oven
- Stainless Steel Appliances
EXTERIOR
Air Conditioning: Central Air
Garage Spaces: 3
Construction Materials: N/A
Foundation Size: 1192ft²
Unit Amenities:
-
- Kitchen Window
- Porch
- Walk-In Closet
- Washer/Dryer Hookup
- In-Ground Sprinkler
- Kitchen Center Island
- Ethernet Wired
- Primary Bedroom Walk-In Closet
Heating System:
-
- Forced Air
- Fireplace(s)
ROOMS
| Main | Size | ft² |
|---|---|---|
| Family Room | 18 x 16 | 324 ft² |
| Kitchen | 16 x 12 | 256 ft² |
| Flex Room | 12 x 11 | 144 ft² |
| Upper | Size | ft² |
|---|---|---|
| Bedroom 1 | 17 x 15 | 289 ft² |
| Bedroom 2 | 13 x 11 | 169 ft² |
| Bedroom 3 | 15 x 13 | 225 ft² |
| Bedroom 4 | 12 x 12 | 144 ft² |
| Loft | 20 x 12 | 400 ft² |
LOT
Acres: N/A
Lot Size Dim.: 57 x 135 x 99 x 135
Longitude: 45.2123
Latitude: -93.4606
Zoning: Residential-Single Family
FINANCIAL & TAXES
Tax year: 2024
Tax annual amount: $360
MISCELLANEOUS
Fuel System: N/A
Sewer System: City Sewer/Connected
Water System: City Water/Connected
ADITIONAL INFORMATION
MLS#: NST7649347
Listing Brokerage: D.R. Horton, Inc.

ID: 3401316
Published: September 13, 2024
Last Update: September 13, 2024
Views: 38


