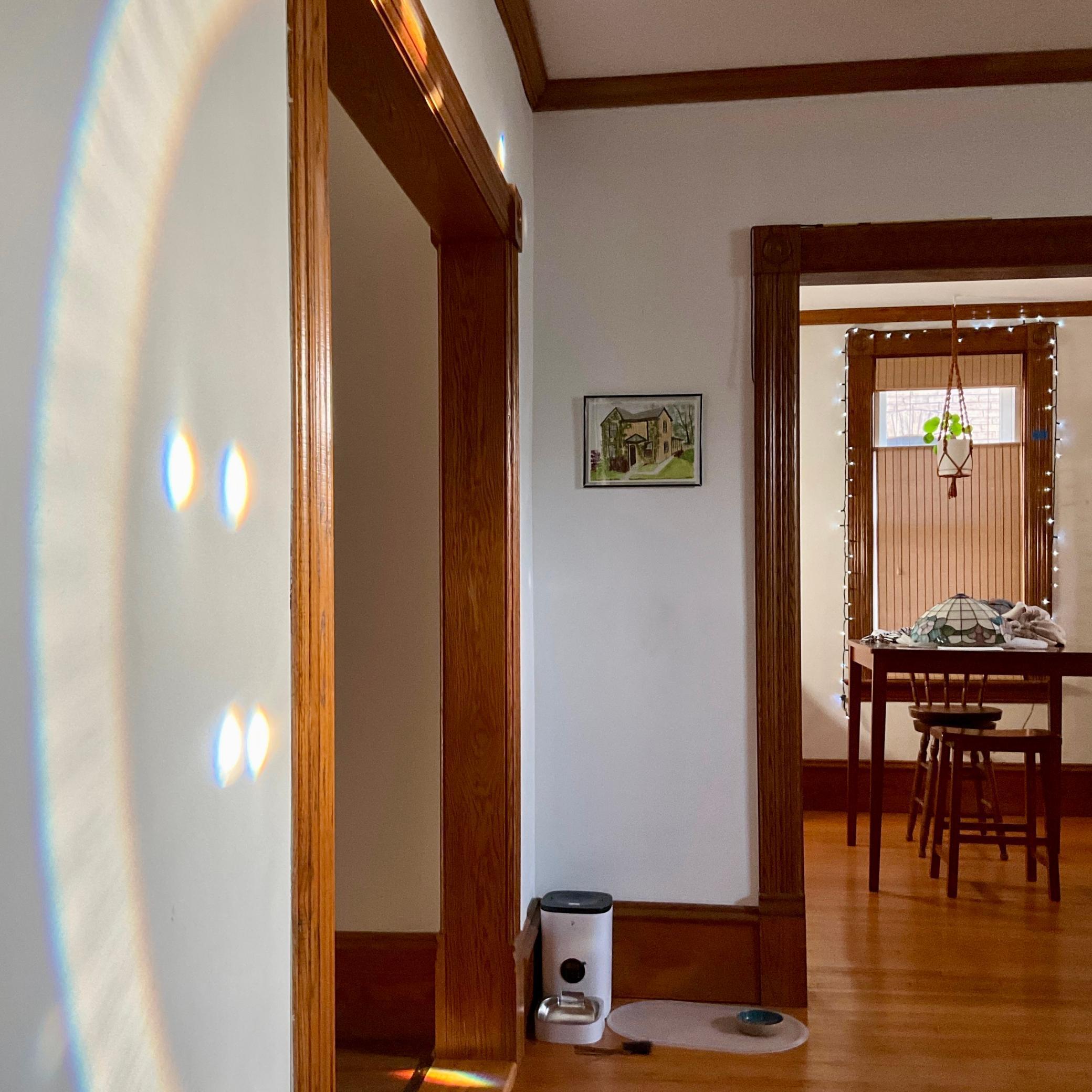1427 4TH STREET
1427 4th Street, Minneapolis, 55413, MN
-
Price: $375,000
-
Status type: For Sale
-
City: Minneapolis
-
Neighborhood: Sheridan
Bedrooms: 3
Property Size :1316
-
Listing Agent: NST16629,NST83803
-
Property type : Single Family Residence
-
Zip code: 55413
-
Street: 1427 4th Street
-
Street: 1427 4th Street
Bathrooms: 2
Year: 1895
Listing Brokerage: Edina Realty, Inc.
FEATURES
- Range
- Refrigerator
- Washer
- Dryer
- Microwave
- Exhaust Fan
- Gas Water Heater
DETAILS
Charming turn of the century two-story home in the heart of the NE Mpls Arts district. Amazing walkability to Boom Island Park, restaurants, breweries & cultural events. Step through the new ProVia front door and feel the warmth of windows shedding natural light onto the hardwood floors. Gorgeous woodwork in the living & dining rooms. Eleven new windows throughout the home. Note the large kitchen that boasts a new Fisher & Paykel fridge. A new Bayer Built door opens to a side-screened porch. Full first floor bathroom with new tile, sink, and toilet. The 2nd floor was completely gutted, reframed and rewired with new oak, hardwood floors and Bayer Built doors. It hosts 3 bedrooms and an en suite 3/4 bathroom. The main bedroom has a large closet with additional built-in cabinets. See attached doc. for all renovations and updates. The backyard is fenced and flat with a large patio. The garage has new siding, roof, door and window. This is a must-see turnkey!
INTERIOR
Bedrooms: 3
Fin ft² / Living Area: 1316 ft²
Below Ground Living: N/A
Bathrooms: 2
Above Ground Living: 1316ft²
-
Basement Details: Daylight/Lookout Windows, Full, Unfinished,
Appliances Included:
-
- Range
- Refrigerator
- Washer
- Dryer
- Microwave
- Exhaust Fan
- Gas Water Heater
EXTERIOR
Air Conditioning: Central Air
Garage Spaces: 1
Construction Materials: N/A
Foundation Size: 714ft²
Unit Amenities:
-
Heating System:
-
- Forced Air
ROOMS
| Main | Size | ft² |
|---|---|---|
| Living Room | 15x13 | 225 ft² |
| Dining Room | 11x10 | 121 ft² |
| Kitchen | 15x13 | 225 ft² |
| Screened Porch | 16x6 | 256 ft² |
| Upper | Size | ft² |
|---|---|---|
| Bedroom 1 | 12.5x11.5 | 141.76 ft² |
| Bedroom 2 | 12x10.5 | 125 ft² |
| Bedroom 3 | 12.5x9 | 155.21 ft² |
| Basement | Size | ft² |
|---|---|---|
| Laundry | n/a | 0 ft² |
LOT
Acres: N/A
Lot Size Dim.: 40x135
Longitude: 45.0027
Latitude: -93.2612
Zoning: Residential-Single Family
FINANCIAL & TAXES
Tax year: 2024
Tax annual amount: $4,557
MISCELLANEOUS
Fuel System: N/A
Sewer System: City Sewer/Connected
Water System: City Water/Connected
ADITIONAL INFORMATION
MLS#: NST7592791
Listing Brokerage: Edina Realty, Inc.

ID: 3380221
Published: September 08, 2024
Last Update: September 08, 2024
Views: 14






