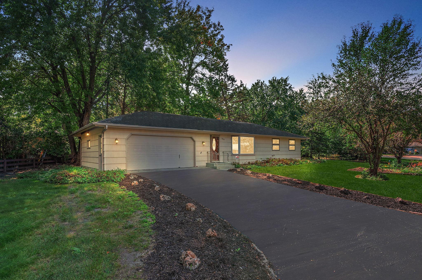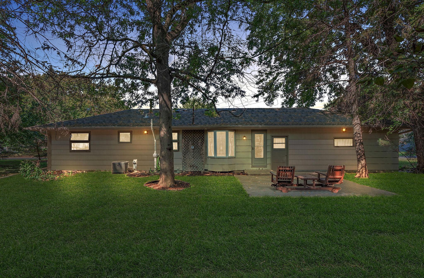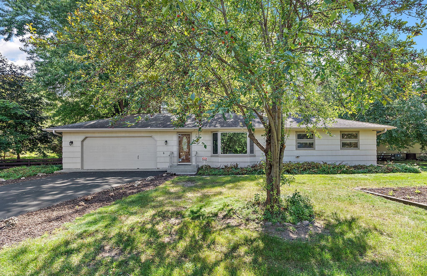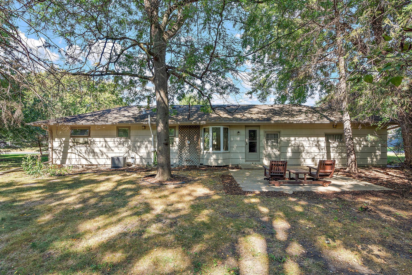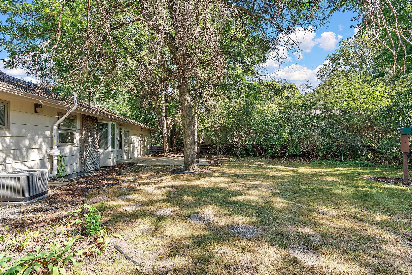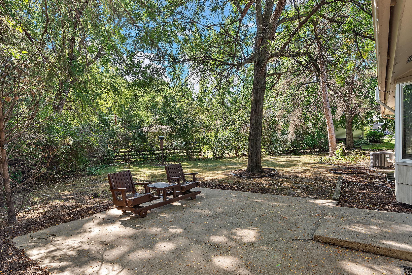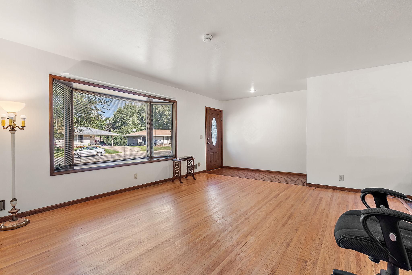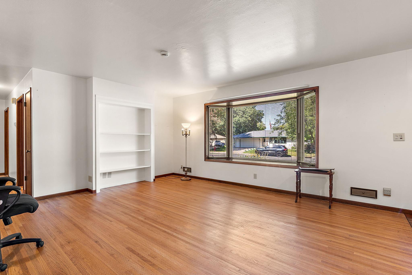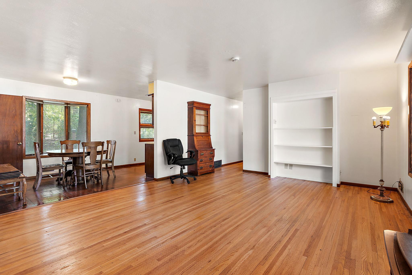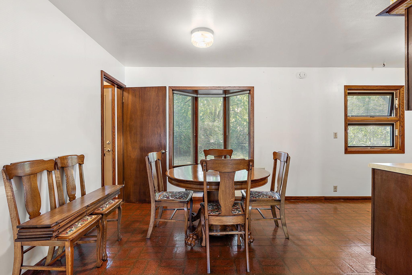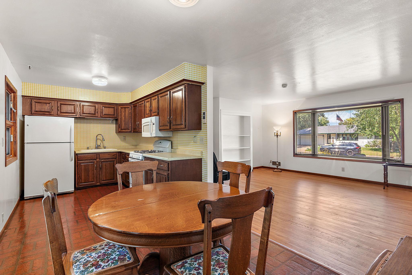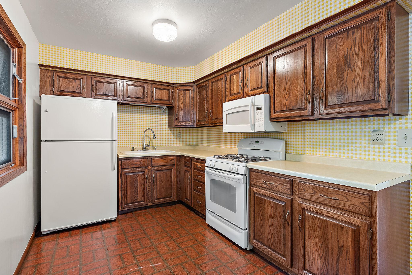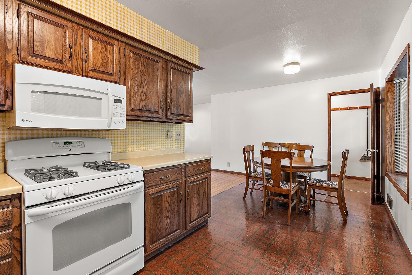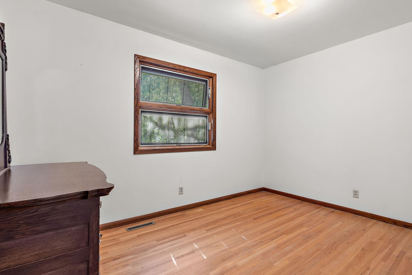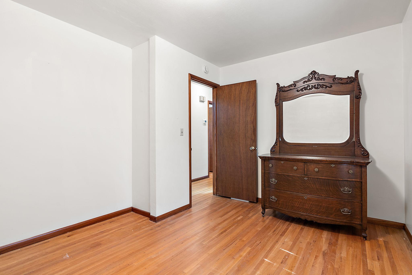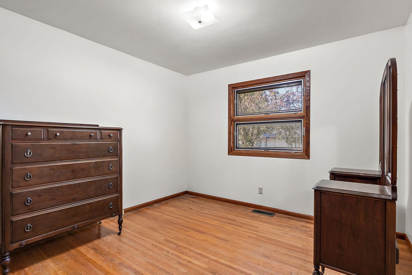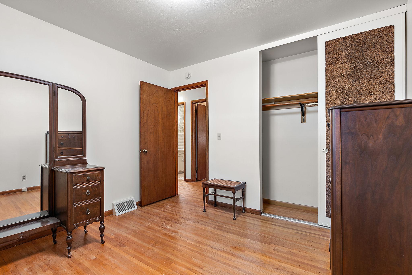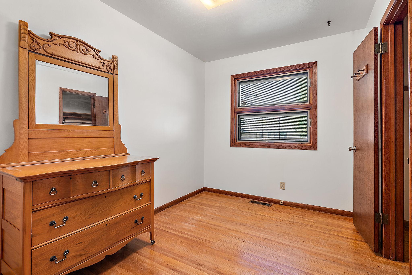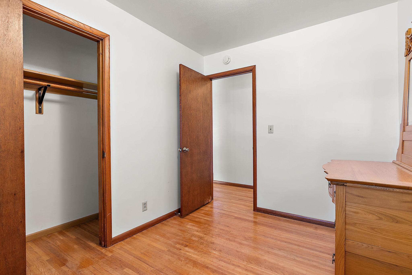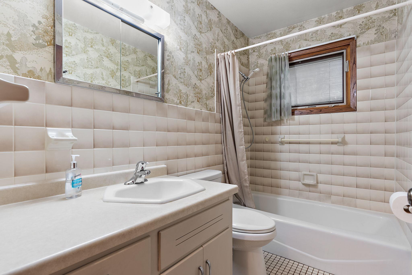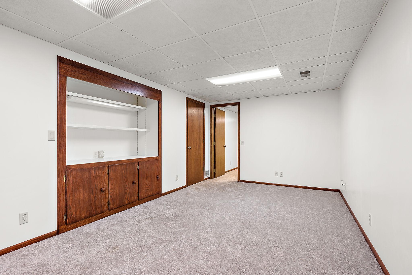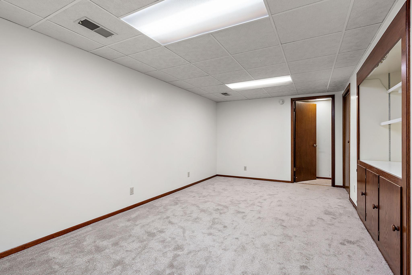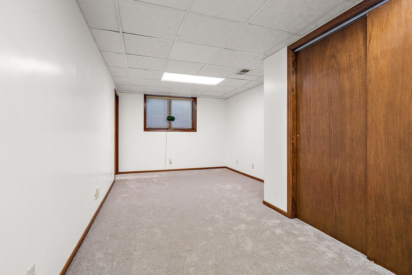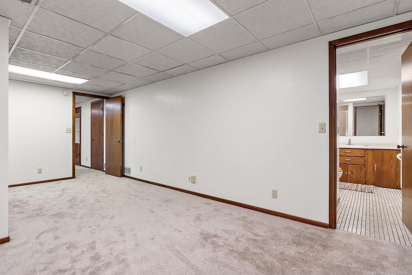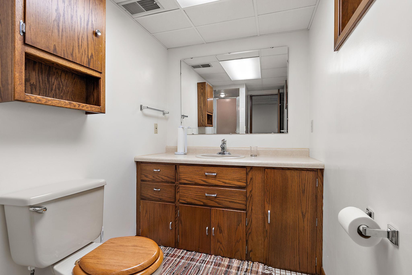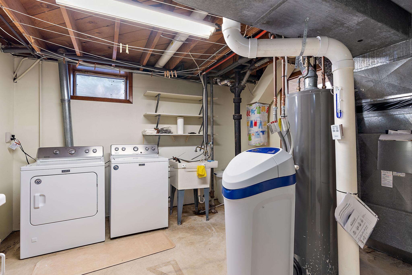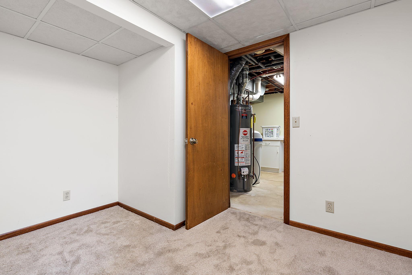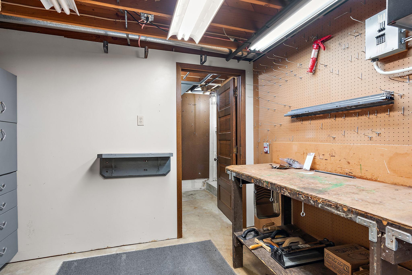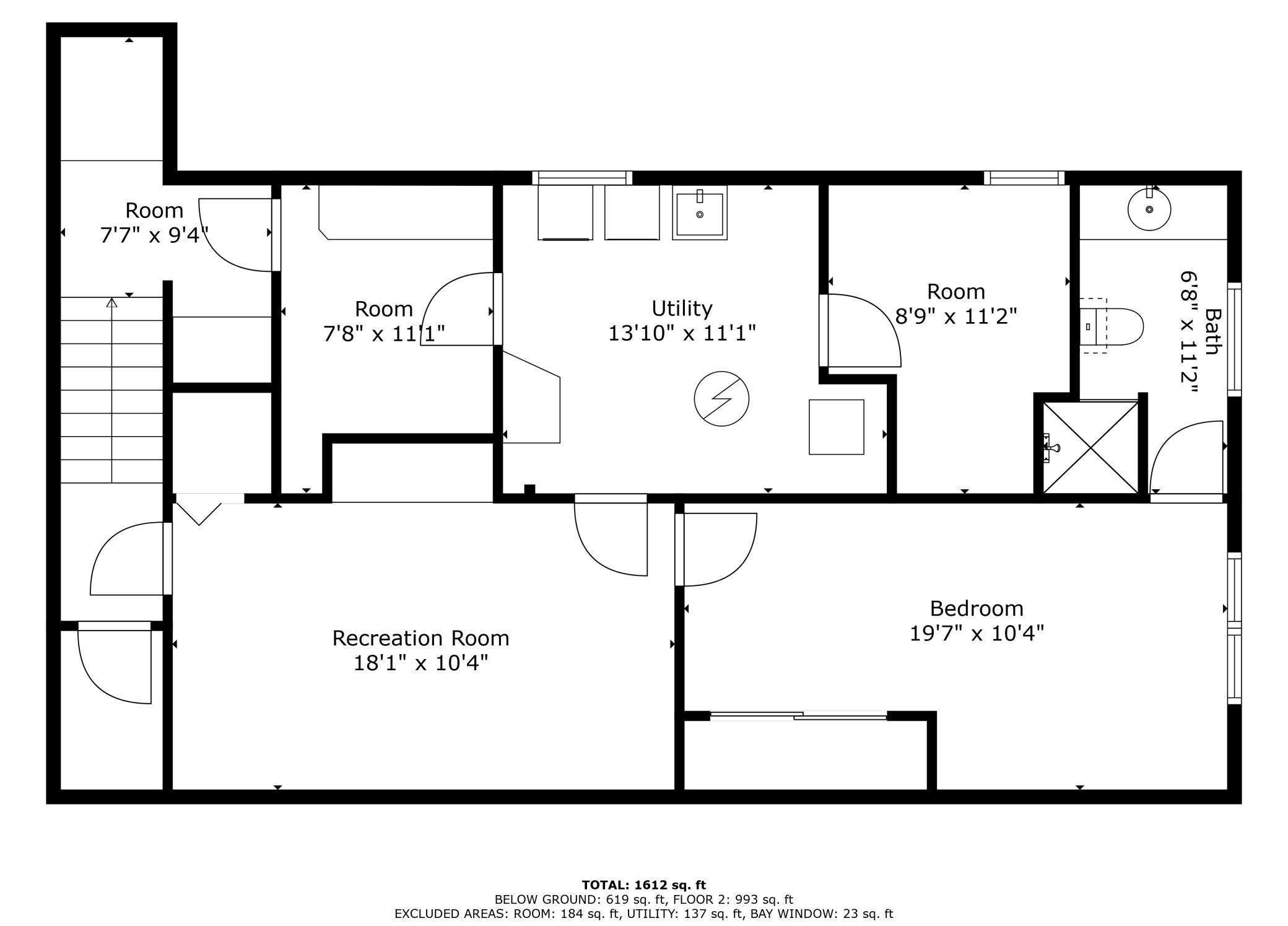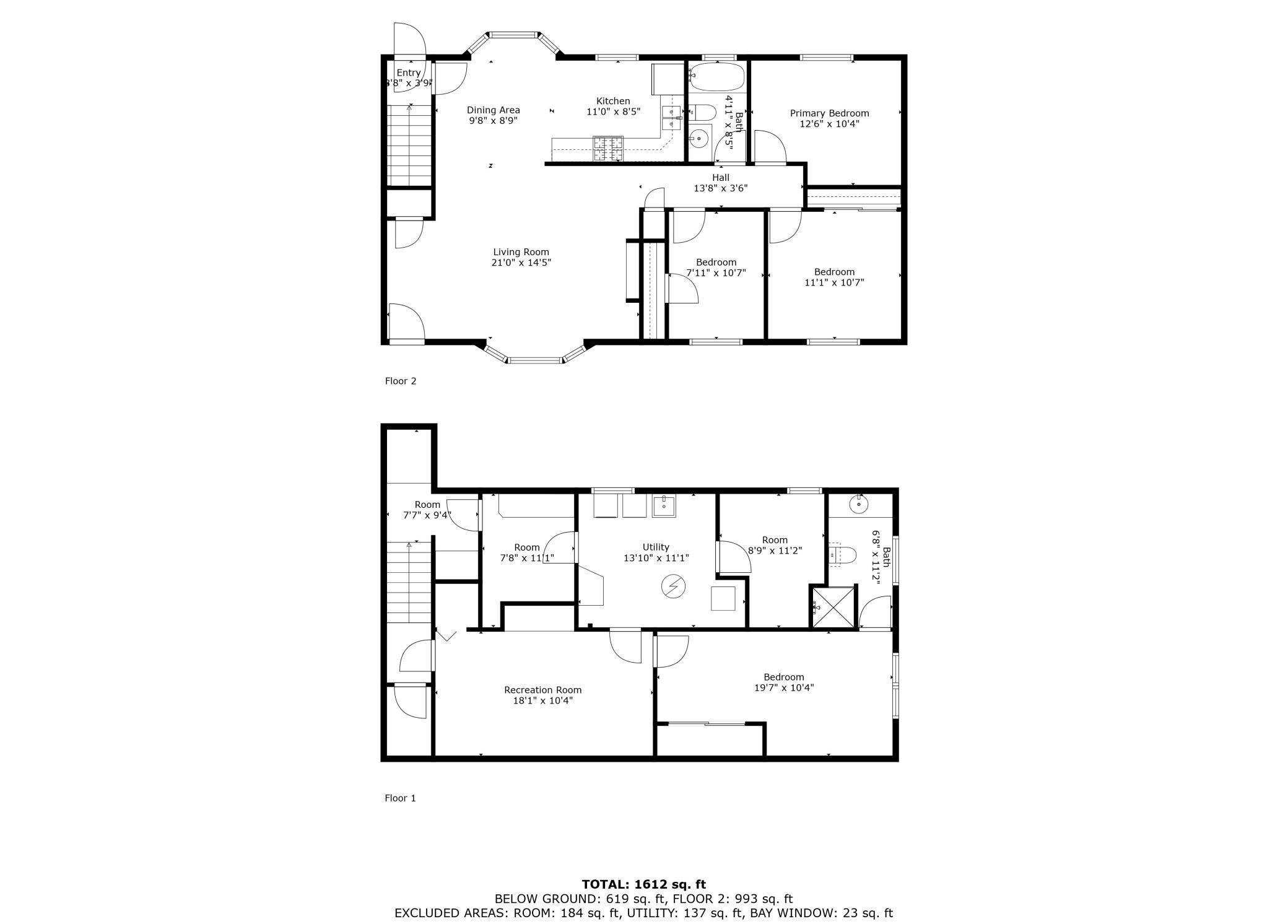1427 CIRCLE DRIVE
1427 Circle Drive, Burnsville, 55337, MN
-
Price: $329,900
-
Status type: For Sale
-
City: Burnsville
-
Neighborhood: Vista View 3rd Add
Bedrooms: 4
Property Size :1674
-
Listing Agent: NST17084,NST53515
-
Property type : Single Family Residence
-
Zip code: 55337
-
Street: 1427 Circle Drive
-
Street: 1427 Circle Drive
Bathrooms: 2
Year: 1957
Listing Brokerage: RES Realty
FEATURES
- Range
- Refrigerator
- Washer
- Dryer
DETAILS
Welcome home. House is situated on a corner lot. Mature trees provide shade for your private backyard patio. Great central location with freeway access. Well maintained home with much of its original charm. Carpet was removed from main level revealing hardwood floors. Seller did not replace carpet to give buyer options. Great opportunity for a equity builder in established neighborhood. New carpet installed in lower level.
INTERIOR
Bedrooms: 4
Fin ft² / Living Area: 1674 ft²
Below Ground Living: 600ft²
Bathrooms: 2
Above Ground Living: 1074ft²
-
Basement Details: Finished, Full,
Appliances Included:
-
- Range
- Refrigerator
- Washer
- Dryer
EXTERIOR
Air Conditioning: Central Air
Garage Spaces: 2
Construction Materials: N/A
Foundation Size: 1074ft²
Unit Amenities:
-
- Patio
- Hardwood Floors
- Main Floor Primary Bedroom
Heating System:
-
- Forced Air
ROOMS
| Main | Size | ft² |
|---|---|---|
| Living Room | 20 x 14 | 400 ft² |
| Dining Room | 9 x 8 | 81 ft² |
| Kitchen | 9 x 8 | 81 ft² |
| Bedroom 1 | 11 x 10 | 121 ft² |
| Bedroom 2 | 12 x 10 | 144 ft² |
| Bedroom 3 | 10 x 6 | 100 ft² |
| Lower | Size | ft² |
|---|---|---|
| Bedroom 4 | 18 x 10 | 324 ft² |
| Family Room | 19 x 10 | 361 ft² |
| Office | 10 x 9 | 100 ft² |
LOT
Acres: N/A
Lot Size Dim.: corner lot
Longitude: 44.7712
Latitude: -93.2992
Zoning: Residential-Single Family
FINANCIAL & TAXES
Tax year: 2024
Tax annual amount: $2,908
MISCELLANEOUS
Fuel System: N/A
Sewer System: City Sewer/Connected
Water System: City Water/Connected
ADITIONAL INFORMATION
MLS#: NST7649025
Listing Brokerage: RES Realty

ID: 3422255
Published: September 20, 2024
Last Update: September 20, 2024
Views: 47


