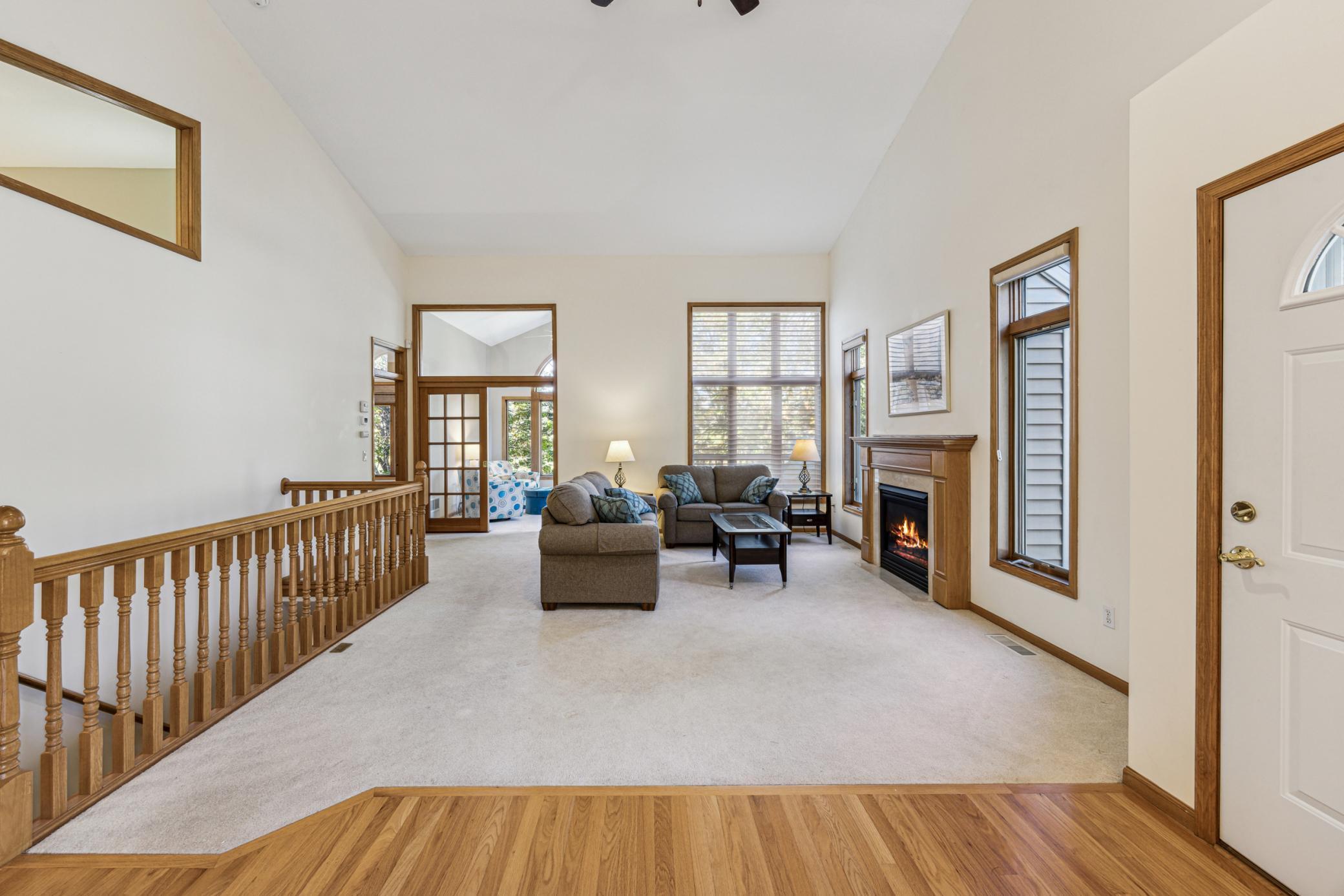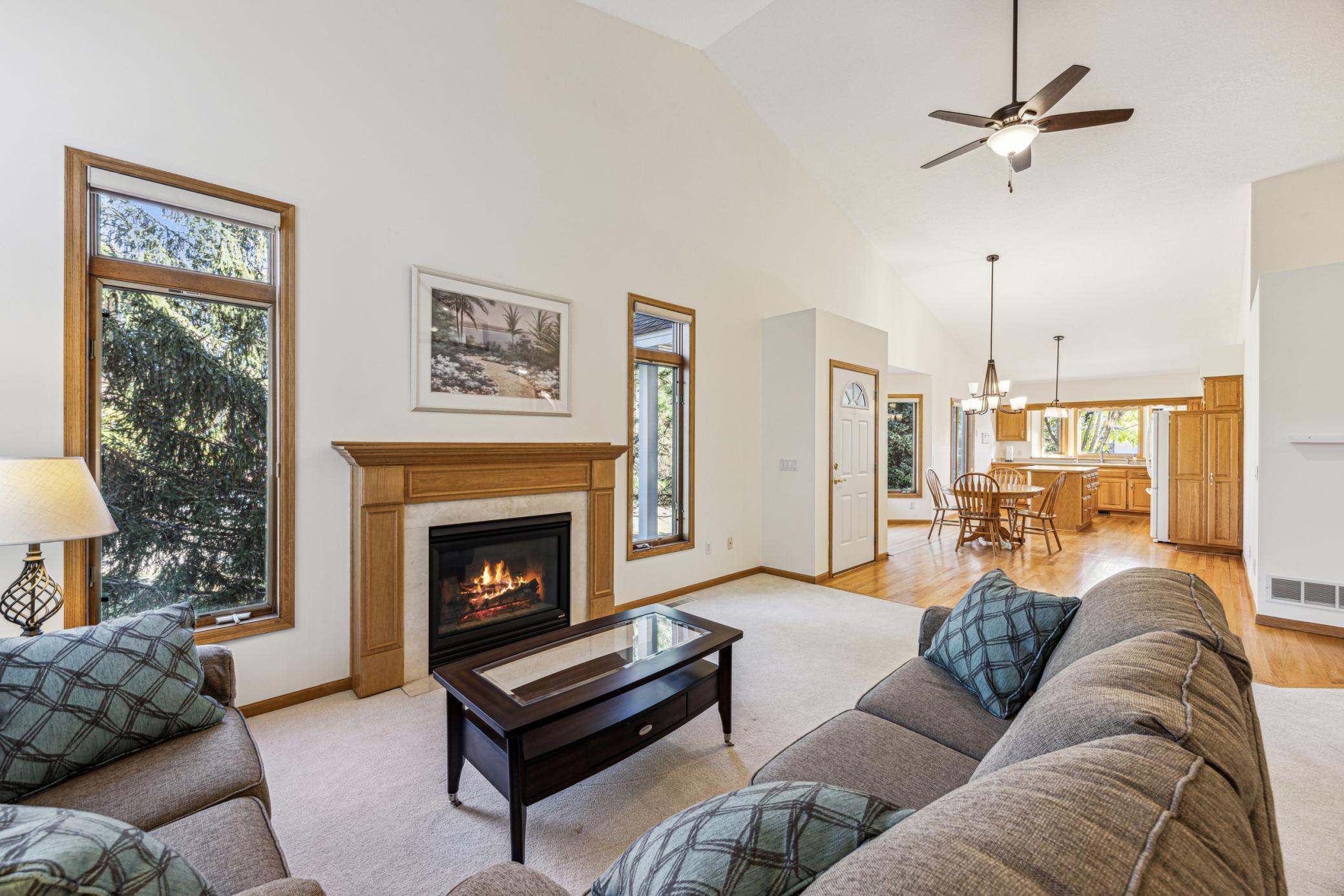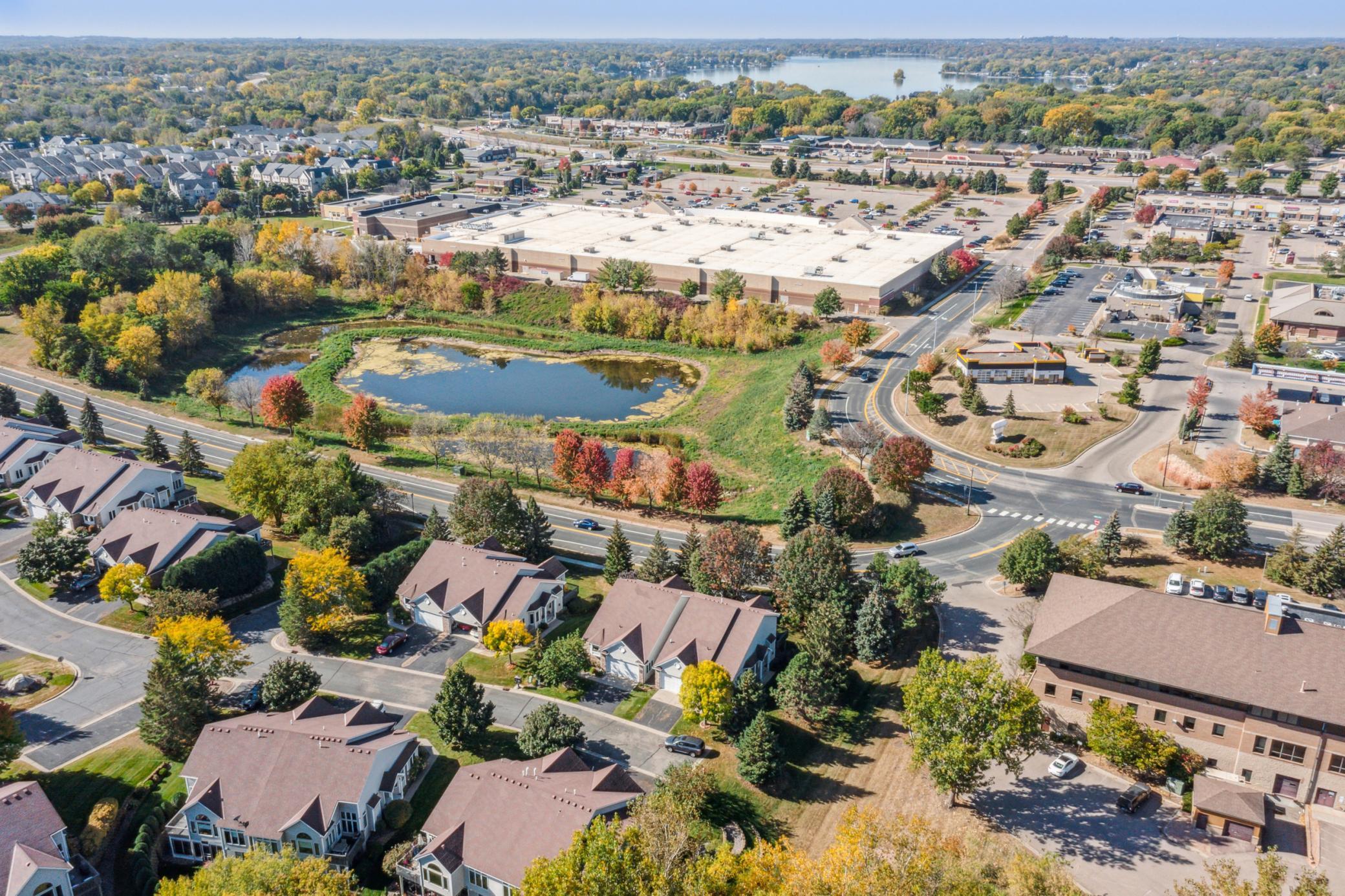14270 PENINSULA POINT DRIVE
14270 Peninsula Point Drive, Savage, 55378, MN
-
Price: $449,900
-
Status type: For Sale
-
City: Savage
-
Neighborhood: Weston Woods Of Peninsula Pt
Bedrooms: 2
Property Size :2486
-
Listing Agent: NST16638,NST51397
-
Property type : Townhouse Side x Side
-
Zip code: 55378
-
Street: 14270 Peninsula Point Drive
-
Street: 14270 Peninsula Point Drive
Bathrooms: 3
Year: 1999
Listing Brokerage: Coldwell Banker Burnet
FEATURES
- Range
- Refrigerator
- Washer
- Dryer
- Dishwasher
- Air-To-Air Exchanger
- Central Vacuum
DETAILS
One level living with all the amenities you want located in the sought after Weston Woods Neighborhood. From the moment you walk in, you'll be in awe of the vaulted ceilings, huge kitchen with breakfast bar and ample cabinet space. The open floor concept leads you to the dining room with a large bay window. Gleaming hardwood floors throughout the main level accent the family room with natural light and a gas fireplace. Continuing on through the French doors, you'll find a four-season sunroom that also continues to the main level deck. The primary bedroom has all the amenities you need: large bathroom with separate tub and separate shower, double bowl sink and a huge walk-in closet. The main floor also has a half bath, laundry room and heated garage. The lower level is a walkout basement with a family room, game room and wet bar. The bonus room was used as an exercise room but also has a large walk-in closet. This home has zone heating and air conditioning so the temperature is always perfect. The two stall attached garage has in-floor heating. Located at the end of a cul-de-sac, there is lots of privacy and within walking distance to restaurants, shopping, and parks.
INTERIOR
Bedrooms: 2
Fin ft² / Living Area: 2486 ft²
Below Ground Living: 974ft²
Bathrooms: 3
Above Ground Living: 1512ft²
-
Basement Details: Finished, Full, Partially Finished, Sump Pump, Walkout,
Appliances Included:
-
- Range
- Refrigerator
- Washer
- Dryer
- Dishwasher
- Air-To-Air Exchanger
- Central Vacuum
EXTERIOR
Air Conditioning: Central Air
Garage Spaces: 2
Construction Materials: N/A
Foundation Size: 1156ft²
Unit Amenities:
-
- Patio
- Kitchen Window
- Deck
- Natural Woodwork
- Hardwood Floors
- Sun Room
- Ceiling Fan(s)
- Walk-In Closet
- Vaulted Ceiling(s)
- Exercise Room
- Kitchen Center Island
- Wet Bar
Heating System:
-
- Forced Air
ROOMS
| Main | Size | ft² |
|---|---|---|
| Living Room | 17' x 15' | 255 ft² |
| Dining Room | 12' x 11' | 132 ft² |
| Kitchen | 13' x 11' | 143 ft² |
| Bedroom 1 | 17' x 12' | 204 ft² |
| Sun Room | 12' x 12' | 144 ft² |
| Deck | 12' x 8' | 96 ft² |
| Lower | Size | ft² |
|---|---|---|
| Family Room | 17' x 14' | 238 ft² |
| Bedroom 2 | 15' x 12' | 180 ft² |
| Bar/Wet Bar Room | 14' x 10' | 140 ft² |
| Exercise Room | 13' x 10' | 130 ft² |
| Patio | 10'x10' | 100 ft² |
| First | Size | ft² |
|---|---|---|
| Laundry | 9' x 8' | 72 ft² |
LOT
Acres: N/A
Lot Size Dim.: Common
Longitude: 44.7452
Latitude: -93.374
Zoning: Residential-Single Family
FINANCIAL & TAXES
Tax year: 2024
Tax annual amount: $4,256
MISCELLANEOUS
Fuel System: N/A
Sewer System: City Sewer/Connected
Water System: City Water/Connected
ADITIONAL INFORMATION
MLS#: NST7654797
Listing Brokerage: Coldwell Banker Burnet

ID: 3444728
Published: October 10, 2024
Last Update: October 10, 2024
Views: 45






































