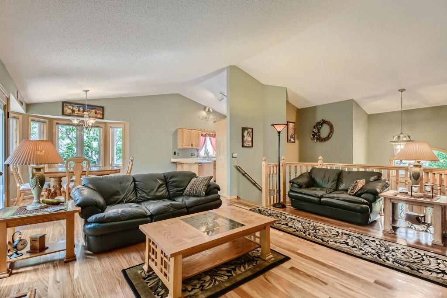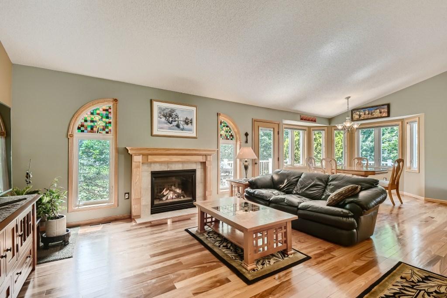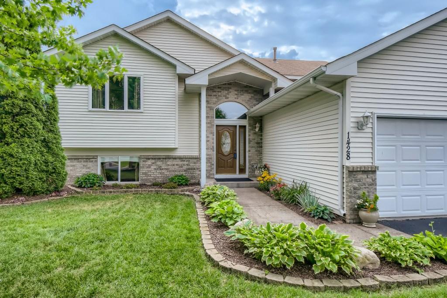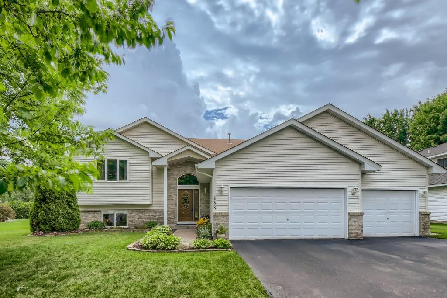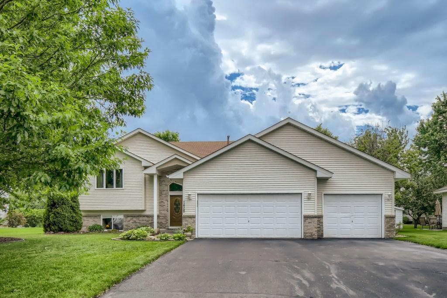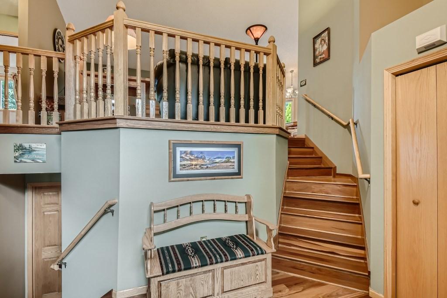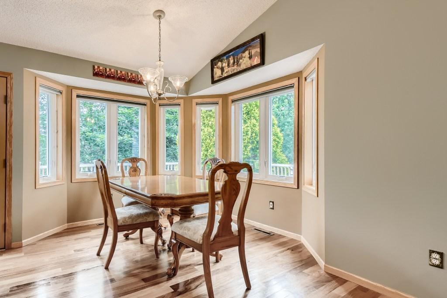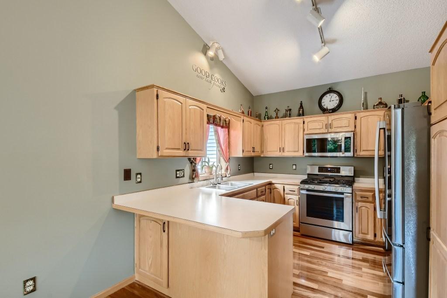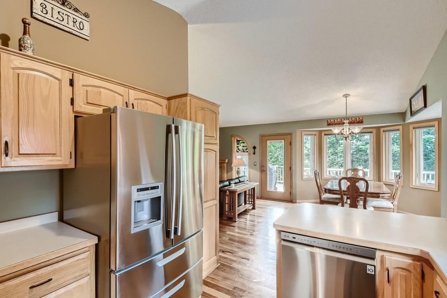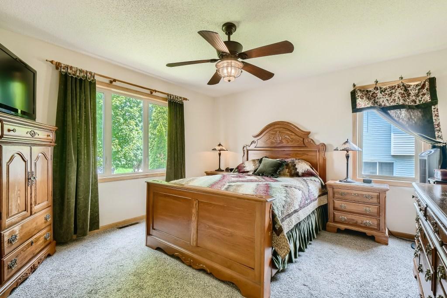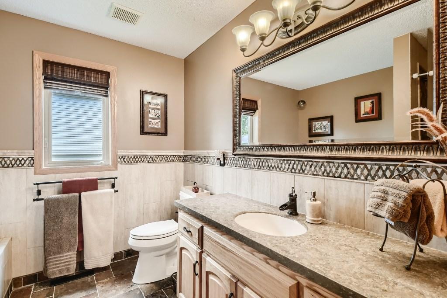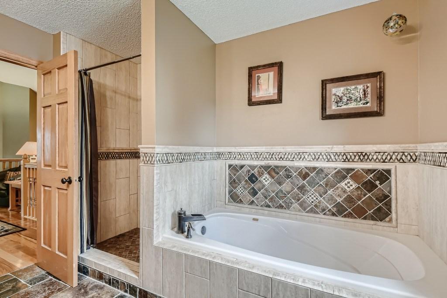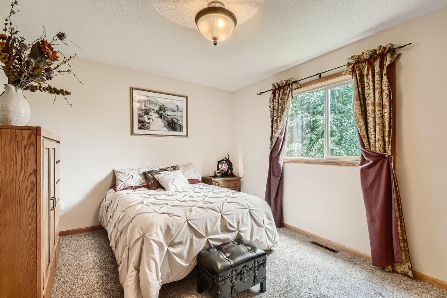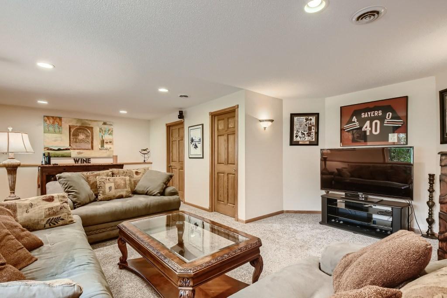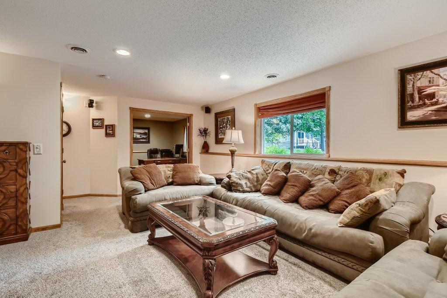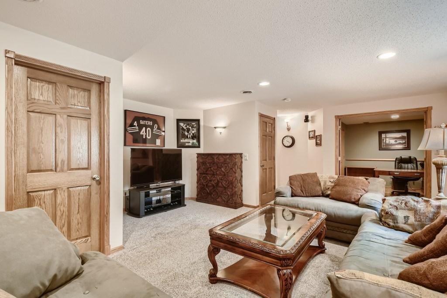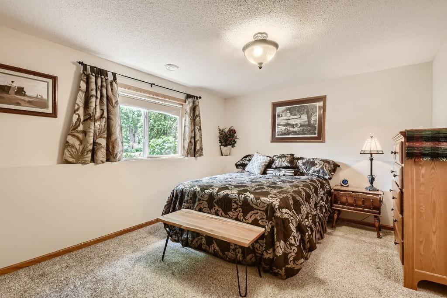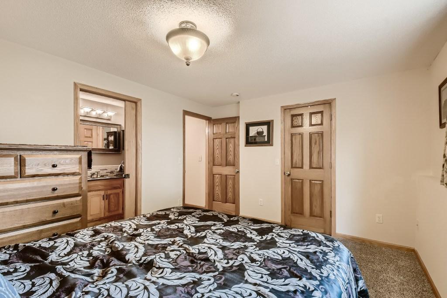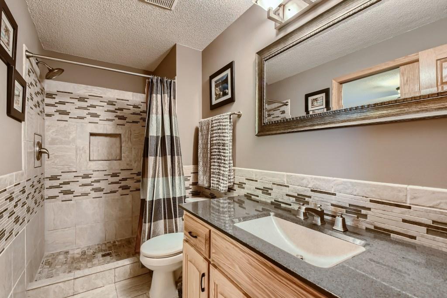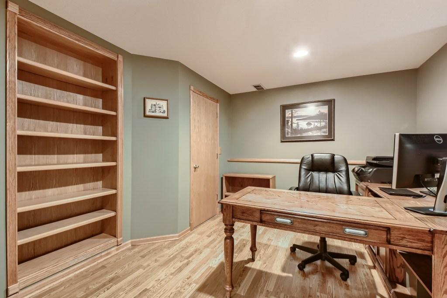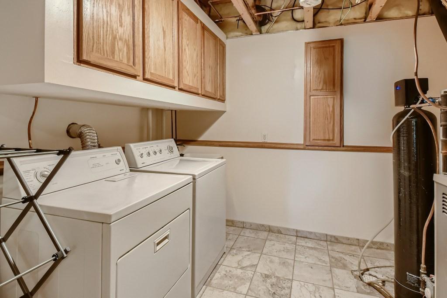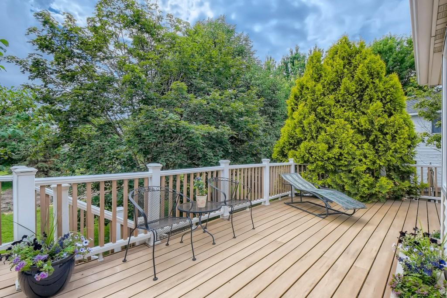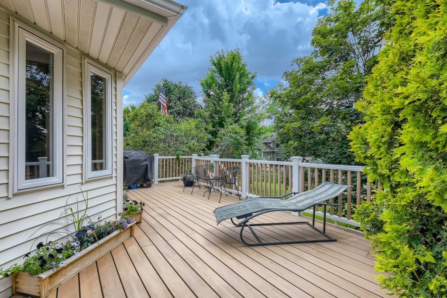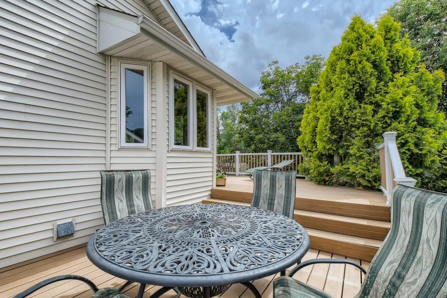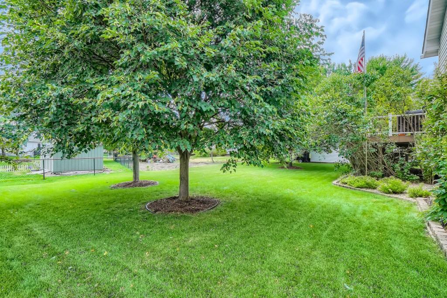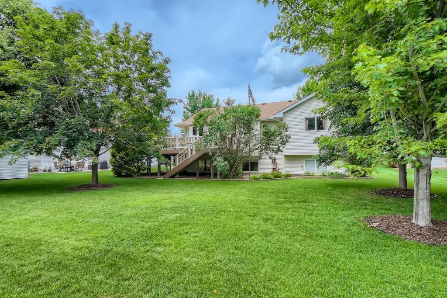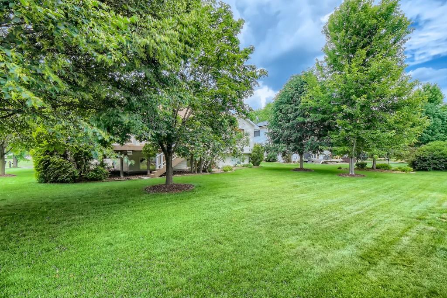1428 154TH LANE
1428 154th Lane, Andover, 55304, MN
-
Price: $399,900
-
Status type: For Sale
-
City: Andover
-
Neighborhood: Chesterton Commons 2nd Add
Bedrooms: 4
Property Size :2120
-
Listing Agent: NST16751,NST88374
-
Property type : Single Family Residence
-
Zip code: 55304
-
Street: 1428 154th Lane
-
Street: 1428 154th Lane
Bathrooms: 2
Year: 2000
Listing Brokerage: Servion Realty Inc.
FEATURES
- Range
- Refrigerator
- Washer
- Dryer
- Microwave
- Dishwasher
- Water Softener Owned
- Disposal
- Humidifier
- Gas Water Heater
DETAILS
Amazing home in Andover! This 4 bedroom, 2 bath home is no split-level cookie cutter. Spacious foyer welcomes you with vaulted ceilings, tons of space for guests or everyday use, coat closet, beveled glass front door and side panels providing privacy. Check out the beautiful Brazilian cherry hardwood plank flooring that is low-maintenance and allergy friendly. You will be amazed by the oak railings that encase the living room and overlook the foyer to greet your guests! Gorgeous tiled bathrooms that feature step-in showers, soaking tub, updated lighting and lots of vanity space and storage. Oversized 3 car garage allows for extra storage space and work bench. Large 2-tier composite deck for entertaining and features electrical if you desire a hot tub and ambient lighting to enjoy all year long. Excellent location and neighborhood close to Andover schools, YMCA, restaurants and trails for walking/running/biking. This is a great place to call home!
INTERIOR
Bedrooms: 4
Fin ft² / Living Area: 2120 ft²
Below Ground Living: 982ft²
Bathrooms: 2
Above Ground Living: 1138ft²
-
Basement Details: Partial, Finished, Daylight/Lookout Windows, Block, Storage Space,
Appliances Included:
-
- Range
- Refrigerator
- Washer
- Dryer
- Microwave
- Dishwasher
- Water Softener Owned
- Disposal
- Humidifier
- Gas Water Heater
EXTERIOR
Air Conditioning: Central Air
Garage Spaces: 3
Construction Materials: N/A
Foundation Size: 1138ft²
Unit Amenities:
-
- Kitchen Window
- Deck
- Natural Woodwork
- Hardwood Floors
- Ceiling Fan(s)
- Walk-In Closet
- Vaulted Ceiling(s)
- Washer/Dryer Hookup
- In-Ground Sprinkler
- Paneled Doors
- Master Bedroom Walk-In Closet
- French Doors
- Satelite Dish
- Tile Floors
Heating System:
-
- Forced Air
- Fireplace(s)
ROOMS
| Upper | Size | ft² |
|---|---|---|
| Living Room | 20x15 | 400 ft² |
| Dining Room | 16x14 | 256 ft² |
| Kitchen | 13x10 | 169 ft² |
| Bedroom 1 | 15x15 | 225 ft² |
| Bedroom 2 | 14x13 | 196 ft² |
| Deck | 39x12 | 1521 ft² |
| Lower | Size | ft² |
|---|---|---|
| Family Room | 35x15 | 1225 ft² |
| Bedroom 3 | 14x12 | 196 ft² |
| Bedroom 4 | 13x10 | 169 ft² |
| Main | Size | ft² |
|---|---|---|
| Foyer | 11x11 | 121 ft² |
LOT
Acres: N/A
Lot Size Dim.: 76x139x92x137
Longitude: 45.2494
Latitude: -93.3019
Zoning: Residential-Single Family
FINANCIAL & TAXES
Tax year: 2022
Tax annual amount: $3,534
MISCELLANEOUS
Fuel System: N/A
Sewer System: City Sewer/Connected
Water System: City Water/Connected
ADITIONAL INFORMATION
MLS#: NST6227878
Listing Brokerage: Servion Realty Inc.

ID: 941137
Published: July 05, 2022
Last Update: July 05, 2022
Views: 82


