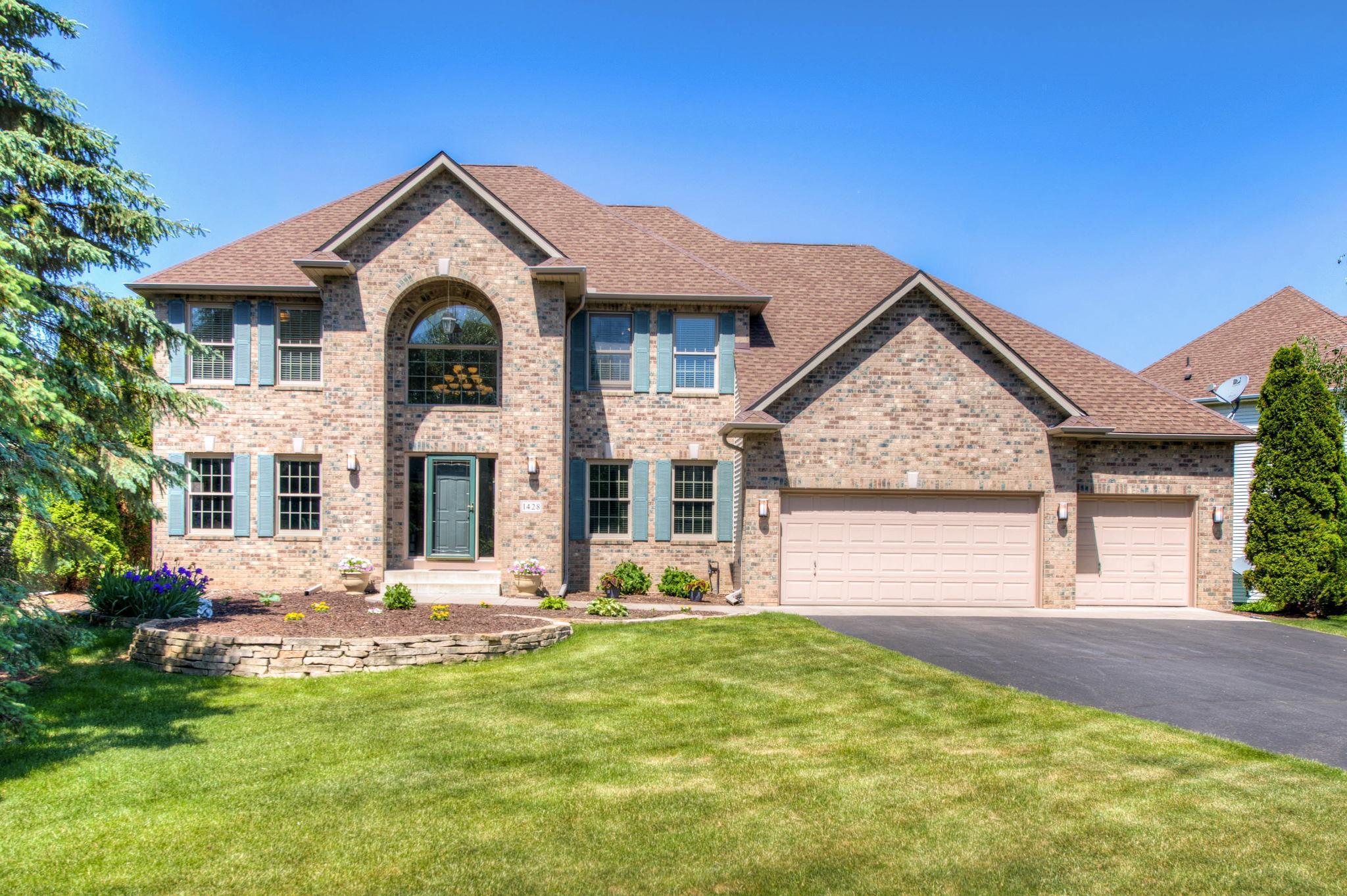1428 LARKSPUR DRIVE
1428 Larkspur Drive, Woodbury, 55129, MN
-
Price: $594,900
-
Status type: For Sale
-
City: Woodbury
-
Neighborhood: Powers Lake North
Bedrooms: 4
Property Size :2748
-
Listing Agent: NST15095,NST55449
-
Property type : Single Family Residence
-
Zip code: 55129
-
Street: 1428 Larkspur Drive
-
Street: 1428 Larkspur Drive
Bathrooms: 3
Year: 2001
Listing Brokerage: Coldwell Banker Burnet*
FEATURES
- Range
- Refrigerator
- Washer
- Dryer
- Microwave
- Dishwasher
- Water Softener Owned
- Disposal
- Air-To-Air Exchanger
- Water Osmosis System
DETAILS
Don't miss out on this completely updated "well appointed" 2-story walk-out. From the "Amazing location" in a sought after neighborhood in Woodbury. Powers Lake and trail system, close to Woodbury amenities and easy access t o 1-94. This immaculate , original owner, custom built home: "Welcomes you" from the stately brick entrance; surrounded by mature landscaping and trees for extra privacy . Beautiful view of a pond with a fountain, for natures beauty. Entering into the Ig 2 story open foyer, it will bedazzle you with: the new staircase , real hardwood floors-throughout the main floor, all new white trim, crown molding, 6 panel doors. New kitchen with granite, white cabinetry, new SS high end appliances , FR with fireplace, large prvt deck. 3 car garage with 11.3ft. ceiling . Newer roof , furnace , AC. 4 beds up that include a fabulous : prvt. en suite, with tray vault ceiling. LL walkout is ready for your creative ideas & equity builder
INTERIOR
Bedrooms: 4
Fin ft² / Living Area: 2748 ft²
Below Ground Living: N/A
Bathrooms: 3
Above Ground Living: 2748ft²
-
Basement Details: Walkout, Full, Sump Pump, Daylight/Lookout Windows, Concrete, Unfinished, Storage Space,
Appliances Included:
-
- Range
- Refrigerator
- Washer
- Dryer
- Microwave
- Dishwasher
- Water Softener Owned
- Disposal
- Air-To-Air Exchanger
- Water Osmosis System
EXTERIOR
Air Conditioning: Central Air
Garage Spaces: 3
Construction Materials: N/A
Foundation Size: 1558ft²
Unit Amenities:
-
- Patio
- Kitchen Window
- Deck
- Natural Woodwork
- Hardwood Floors
- Walk-In Closet
- Security System
- In-Ground Sprinkler
- Exercise Room
- Paneled Doors
- Cable
- Kitchen Center Island
- Master Bedroom Walk-In Closet
- French Doors
- Tile Floors
Heating System:
-
- Forced Air
ROOMS
| Main | Size | ft² |
|---|---|---|
| Living Room | 12.8X16 | 162.13 ft² |
| Dining Room | 12.8X16 | 162.13 ft² |
| Family Room | 20X15.6 | 410 ft² |
| Kitchen | 16 X 12 | 256 ft² |
| Informal Dining Room | 13 X 11 | 169 ft² |
| Den | 12.6X10 | 157.5 ft² |
| Deck | 12 X 27 | 144 ft² |
| Laundry | 12 X 6 | 144 ft² |
| Upper | Size | ft² |
|---|---|---|
| Bedroom 1 | 14 X 20 | 196 ft² |
| Bedroom 2 | 12.8X10.5 | 162.13 ft² |
| Bedroom 3 | 11 X 11 | 121 ft² |
| Bedroom 4 | 12.6X10.2 | 157.5 ft² |
LOT
Acres: N/A
Lot Size Dim.: -
Longitude: 44.9284
Latitude: -92.8963
Zoning: Residential-Single Family
FINANCIAL & TAXES
Tax year: 2021
Tax annual amount: $4,608
MISCELLANEOUS
Fuel System: N/A
Sewer System: City Sewer/Connected
Water System: City Water/Connected
ADITIONAL INFORMATION
MLS#: NST6108024
Listing Brokerage: Coldwell Banker Burnet*

ID: 843400
Published: June 11, 2022
Last Update: June 11, 2022
Views: 56






