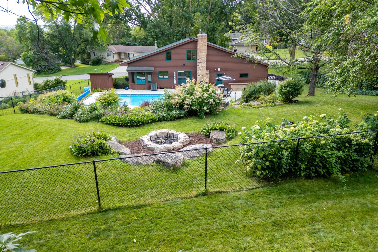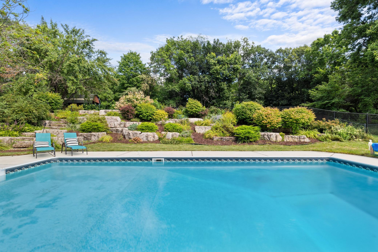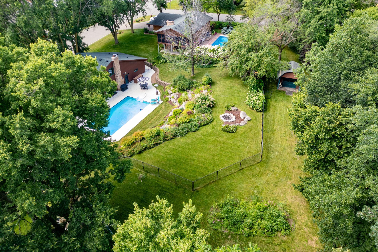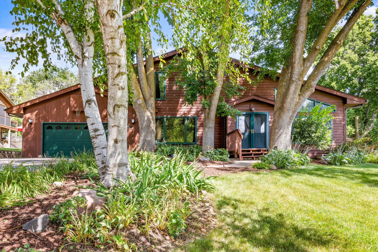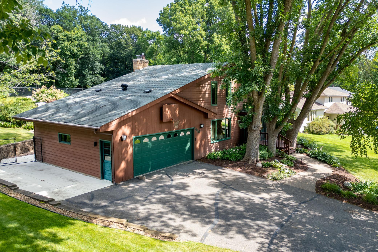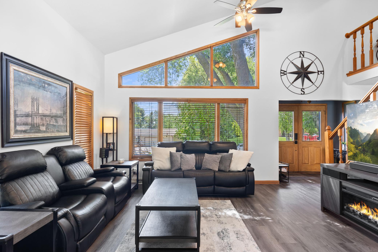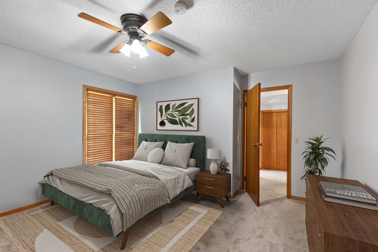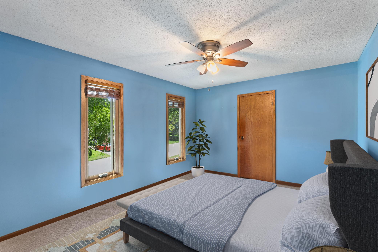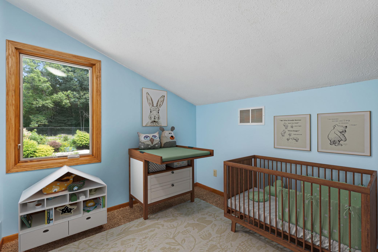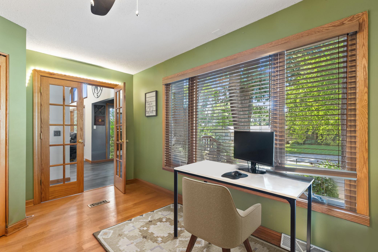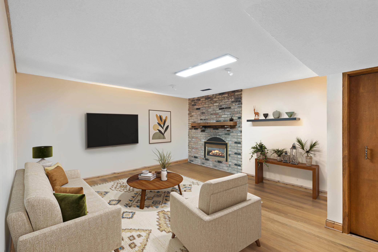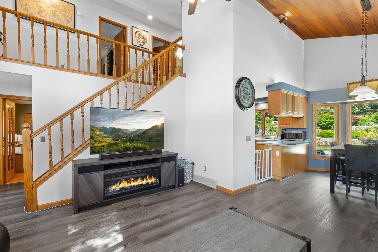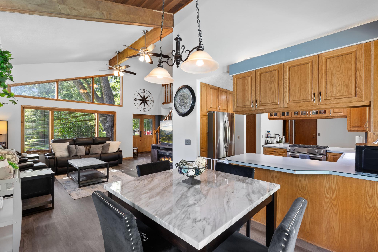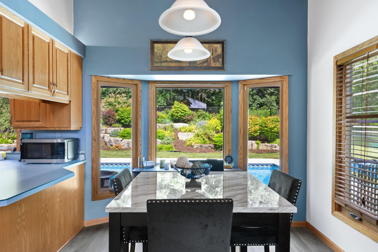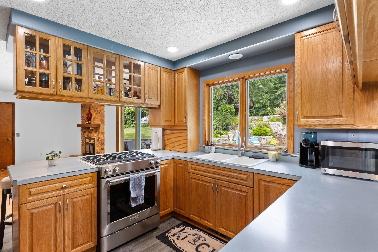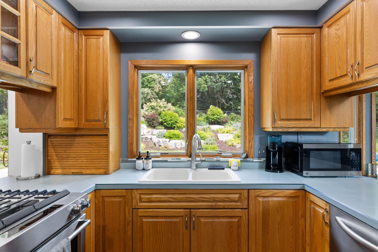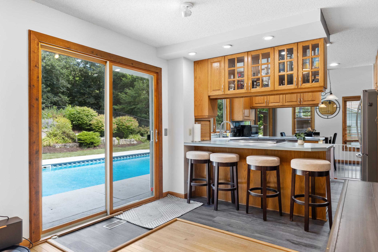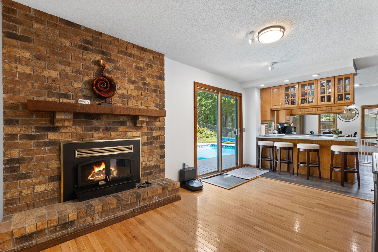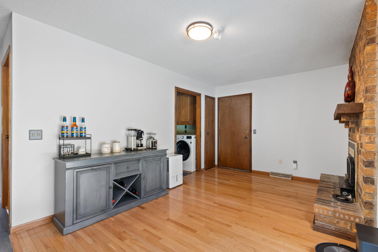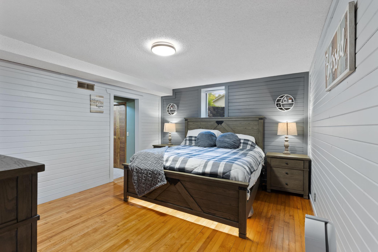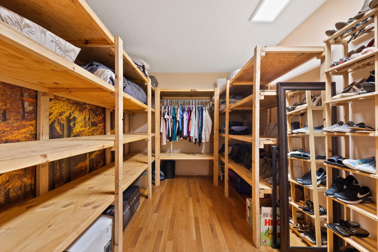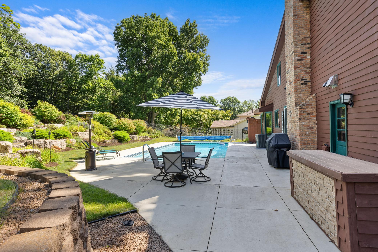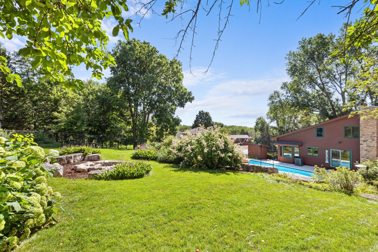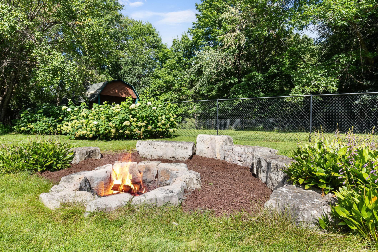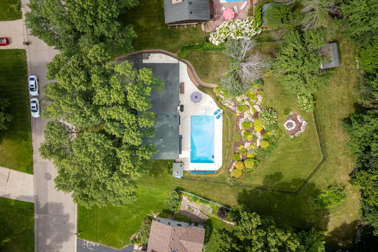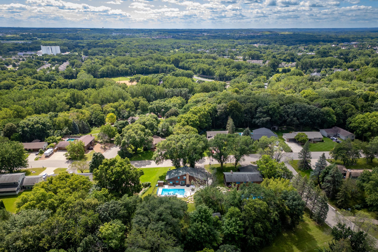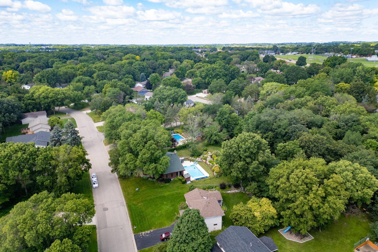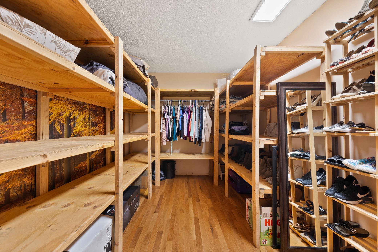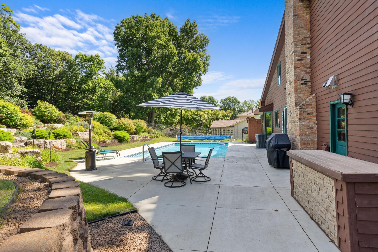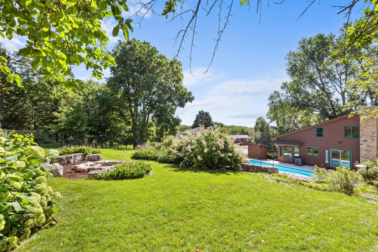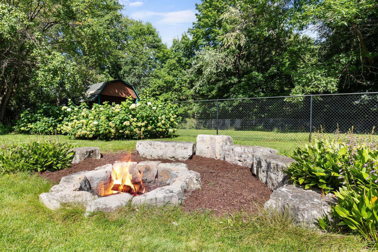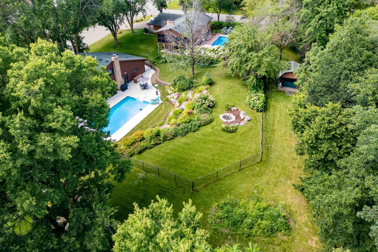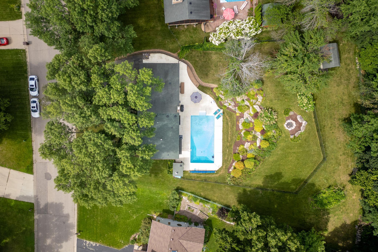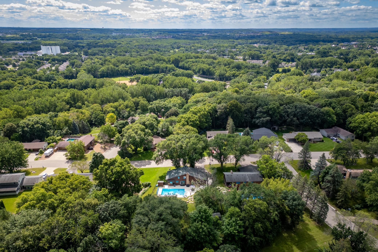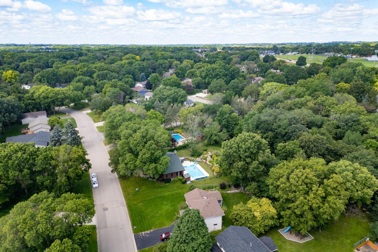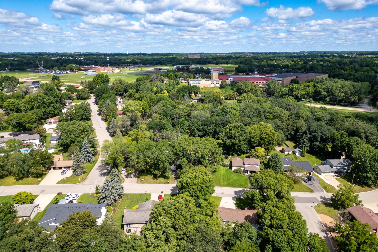1428 VALLEYVIEW ROAD
1428 Valleyview Road, Chaska, 55318, MN
-
Price: $499,900
-
Status type: For Sale
-
City: Chaska
-
Neighborhood: Scenic View 6th Addition
Bedrooms: 4
Property Size :2691
-
Listing Agent: NST16024,NST56192
-
Property type : Single Family Residence
-
Zip code: 55318
-
Street: 1428 Valleyview Road
-
Street: 1428 Valleyview Road
Bathrooms: 3
Year: 1976
Listing Brokerage: RE/MAX Advantage Plus
FEATURES
- Range
- Refrigerator
- Washer
- Dryer
- Dishwasher
- Water Softener Owned
- Disposal
- Humidifier
- Gas Water Heater
- Stainless Steel Appliances
DETAILS
Welcome this beautifully unique 4-bed, 3-bath gem nestled on a spacious lot adorned with mature trees offering the perfect setting to relax or entertain. The highlight of this property is the breathtaking backyard oasis, complete with a heated in-ground pool, custom landscaping and a cozy fire pit—ideal for enjoying those beautiful Minnesota summers. Step inside to find a bright and airy interior featuring vaulted ceilings and abundant windows that flood the space with natural light. The main level boasts LVP & hardwood floors, a versatile bedroom/office & laundry. The dining room & kitchen provide beautiful views of the backyard, making every meal a picturesque experience. Both the main & lower levels feature spacious family rooms, each with a brick fireplace, perfect for cozying up during those cooler months. The upper level includes 2 bedrooms, flex room and a full bath, while the lower level is home to the primary suite that includes a spa-like bathroom with a jetted tub and tile surround & ample storage space. Outdoors, the 36'x18' pool, sun-soaked patio w/shaded areas create a tranquil retreat. The oversized 2-car heated garage and extra parking pad add convenience, while recent updates in 2023—including a new furnace, A/C, water heater, water softener, and radon mitigation system & more —ensure peace of mind. Located near top-rated Chaska schools, parks, trails, the Chaska Community Center, and with easy access to Hwy 212, this home offers the perfect blend of charm, comfort, and convenience. Don't miss your chance to make this stunning property your own!
INTERIOR
Bedrooms: 4
Fin ft² / Living Area: 2691 ft²
Below Ground Living: 889ft²
Bathrooms: 3
Above Ground Living: 1802ft²
-
Basement Details: Block, Drain Tiled, Egress Window(s), Finished, Full, Sump Pump,
Appliances Included:
-
- Range
- Refrigerator
- Washer
- Dryer
- Dishwasher
- Water Softener Owned
- Disposal
- Humidifier
- Gas Water Heater
- Stainless Steel Appliances
EXTERIOR
Air Conditioning: Central Air
Garage Spaces: 2
Construction Materials: N/A
Foundation Size: 1020ft²
Unit Amenities:
-
- Patio
- Kitchen Window
- Natural Woodwork
- Hardwood Floors
- Ceiling Fan(s)
- Walk-In Closet
- Vaulted Ceiling(s)
- Washer/Dryer Hookup
- In-Ground Sprinkler
- Cable
- French Doors
- Tile Floors
Heating System:
-
- Forced Air
ROOMS
| Main | Size | ft² |
|---|---|---|
| Living Room | 14x10 | 196 ft² |
| Dining Room | 13x10 | 169 ft² |
| Family Room | 15x13 | 225 ft² |
| Kitchen | 14x11 | 196 ft² |
| Bedroom 3 | 14x9 | 196 ft² |
| Foyer | 8x7 | 64 ft² |
| Laundry | 8x5 | 64 ft² |
| Patio | 30x30 | 900 ft² |
| Upper | Size | ft² |
|---|---|---|
| Bedroom 1 | 14x11 | 196 ft² |
| Bedroom 2 | 13x13 | 169 ft² |
| Flex Room | 8x8 | 64 ft² |
| Lower | Size | ft² |
|---|---|---|
| Bedroom 4 | 14.5x12.5 | 179.01 ft² |
| Family Room | 17x14 | 289 ft² |
| Storage | 12x8 | 144 ft² |
LOT
Acres: N/A
Lot Size Dim.: 188x140x147x68
Longitude: 44.8032
Latitude: -93.5944
Zoning: Residential-Single Family
FINANCIAL & TAXES
Tax year: 2024
Tax annual amount: $4,708
MISCELLANEOUS
Fuel System: N/A
Sewer System: City Sewer/Connected
Water System: City Water/Connected
ADITIONAL INFORMATION
MLS#: NST7632845
Listing Brokerage: RE/MAX Advantage Plus

ID: 3305162
Published: August 09, 2024
Last Update: August 09, 2024
Views: 44


