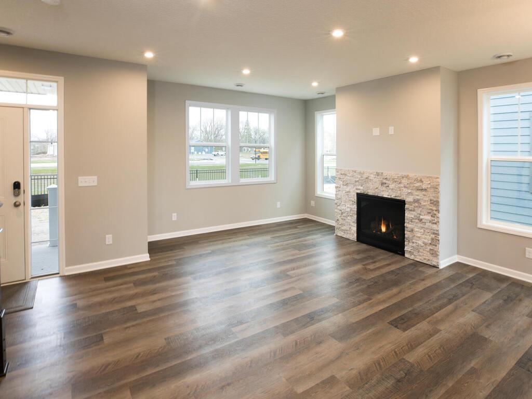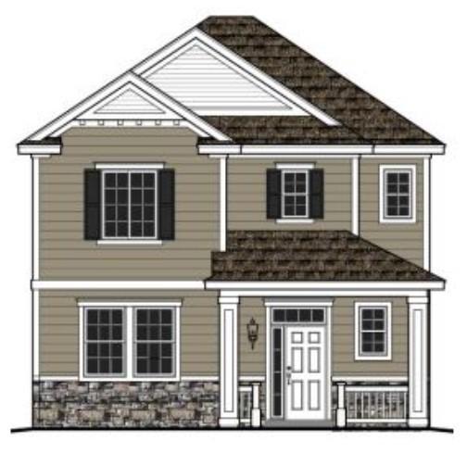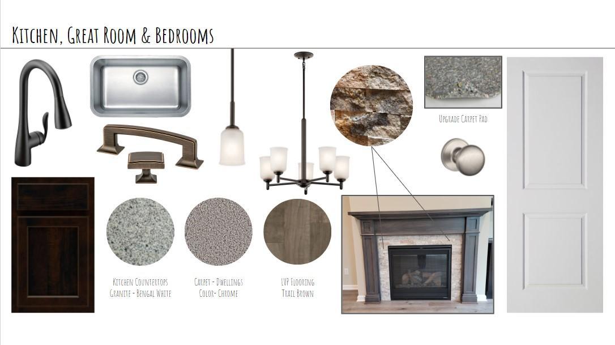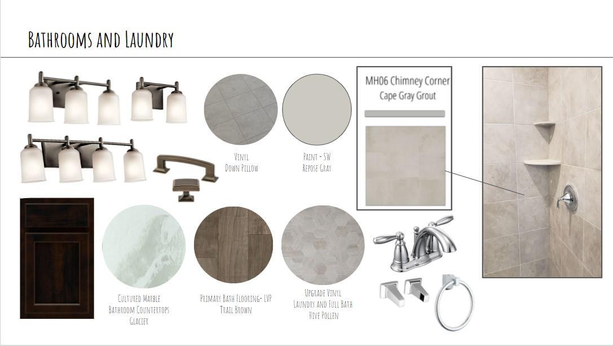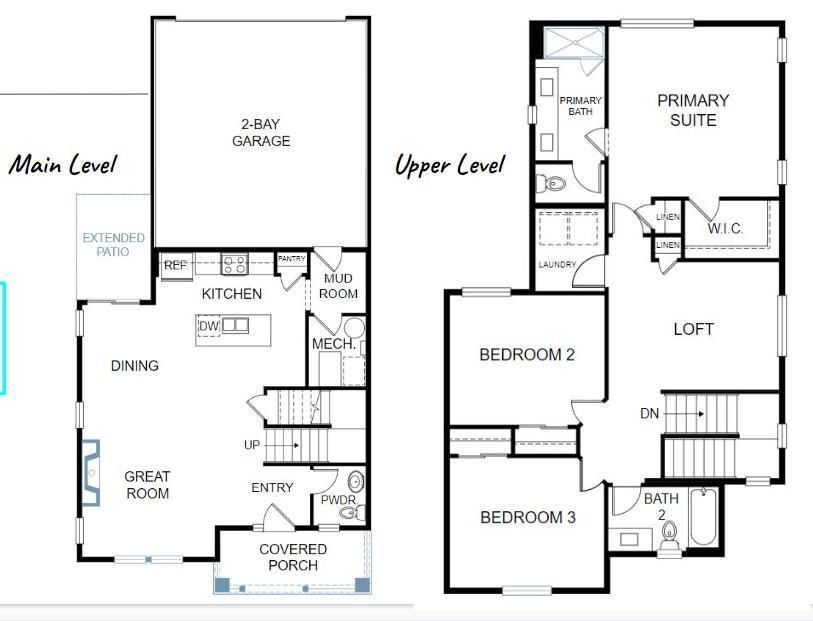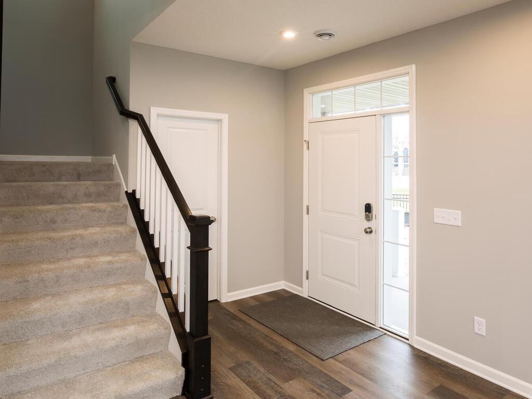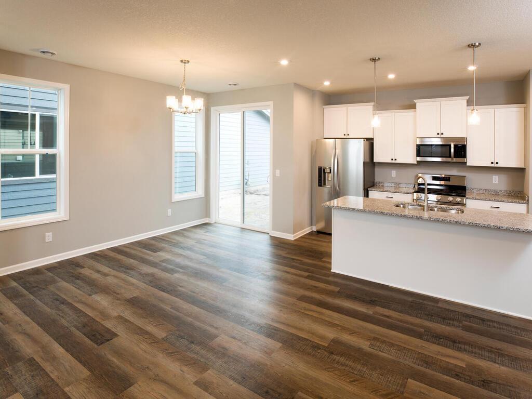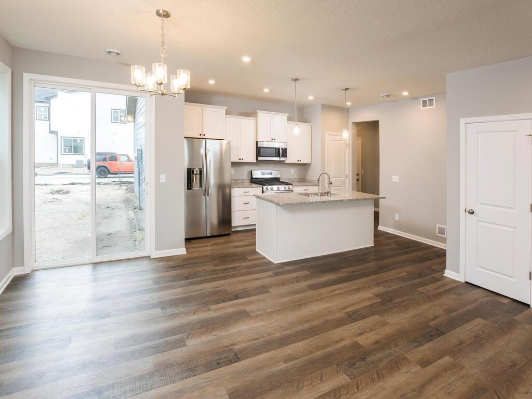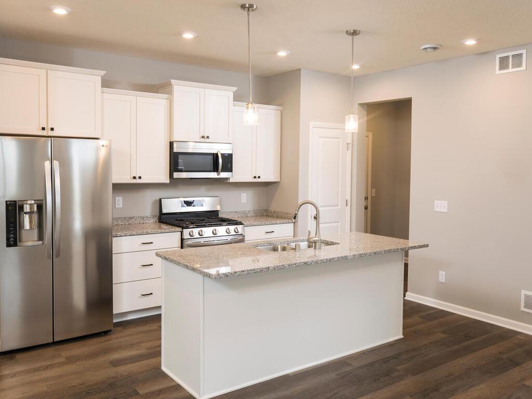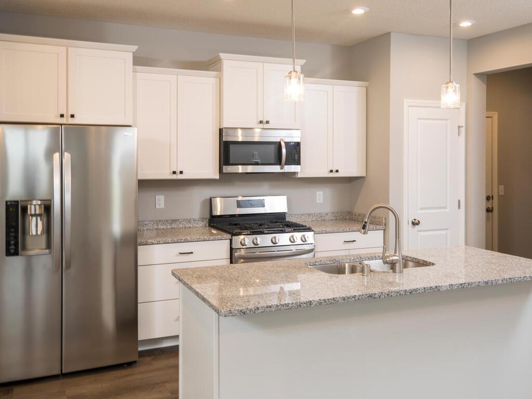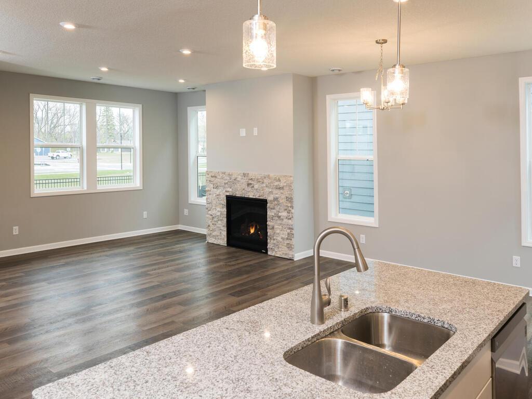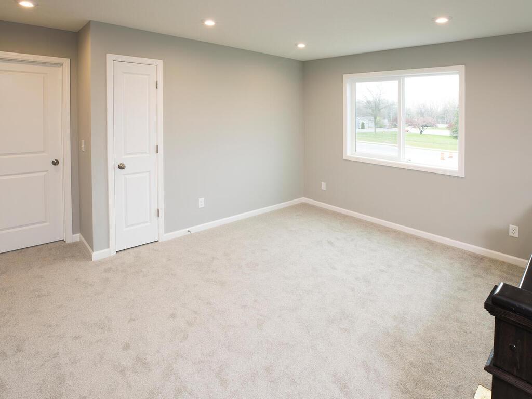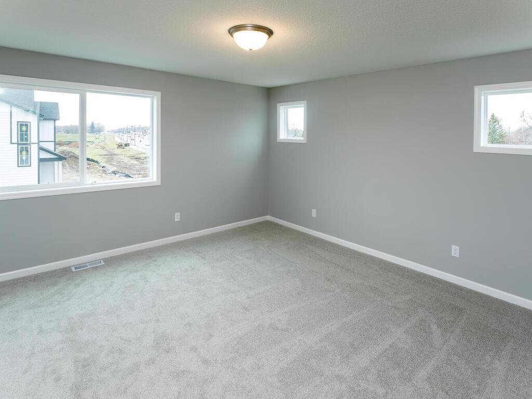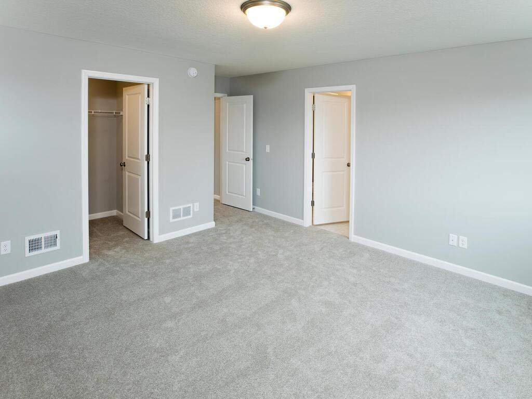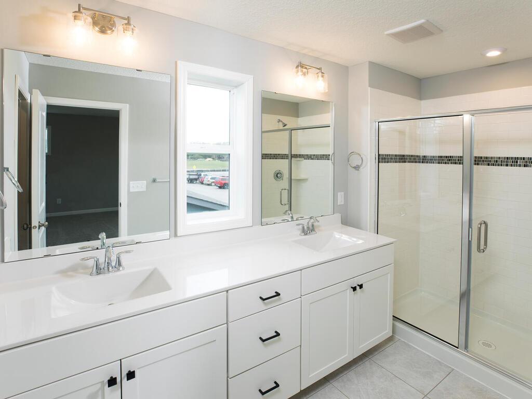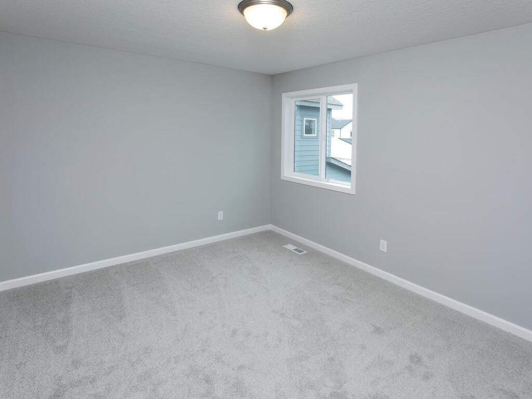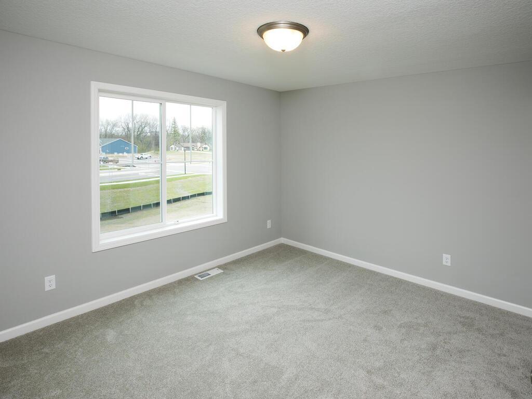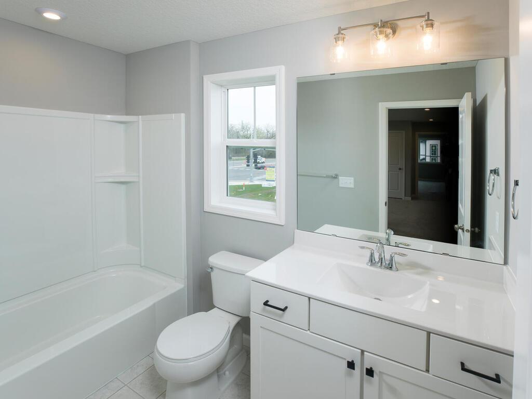1429 100TH AVENUE
1429 100th Avenue, Coon Rapids, 55433, MN
-
Price: $403,415
-
Status type: For Sale
-
City: Coon Rapids
-
Neighborhood: Port Riverwalk
Bedrooms: 3
Property Size :1769
-
Listing Agent: NST14893,NST63904
-
Property type : Single Family Residence
-
Zip code: 55433
-
Street: 1429 100th Avenue
-
Street: 1429 100th Avenue
Bathrooms: 3
Year: 2022
Listing Brokerage: Centra Homes, LLC
FEATURES
- Range
- Refrigerator
- Microwave
- Dishwasher
- Disposal
- Air-To-Air Exchanger
DETAILS
Welcome to Port Riverwalk, a distinctive neighborhood featuring three home styles within a beautifully landscaped community. This Deacon Colonial (elevation C) Court Home floorplan features three bedrooms plus loft. Open floor plan with kitchen island, stainless steel kitchen appliances, granite countertops, gas fireplace w/mantle & stone, irrigation system, and laundry on upper level by bedrooms. Close to parks and trails and easy access to several different freeways.
INTERIOR
Bedrooms: 3
Fin ft² / Living Area: 1769 ft²
Below Ground Living: N/A
Bathrooms: 3
Above Ground Living: 1769ft²
-
Basement Details: Slab,
Appliances Included:
-
- Range
- Refrigerator
- Microwave
- Dishwasher
- Disposal
- Air-To-Air Exchanger
EXTERIOR
Air Conditioning: Central Air
Garage Spaces: 2
Construction Materials: N/A
Foundation Size: 757ft²
Unit Amenities:
-
Heating System:
-
- Forced Air
ROOMS
| Main | Size | ft² |
|---|---|---|
| Living Room | 12x13 | 144 ft² |
| Dining Room | 7x12 | 49 ft² |
| Kitchen | 9x14 | 81 ft² |
| Upper | Size | ft² |
|---|---|---|
| Bedroom 1 | 14x14 | 196 ft² |
| Bedroom 2 | 10x12 | 100 ft² |
| Bedroom 3 | 10x12 | 100 ft² |
| Loft | 10x10 | 100 ft² |
| Laundry | 6x7 | 36 ft² |
LOT
Acres: N/A
Lot Size Dim.: 40x111
Longitude: 45.1522
Latitude: -93.3028
Zoning: Residential-Single Family
FINANCIAL & TAXES
Tax year: 2022
Tax annual amount: N/A
MISCELLANEOUS
Fuel System: N/A
Sewer System: City Sewer/Connected
Water System: City Water/Connected
ADITIONAL INFORMATION
MLS#: NST6224618
Listing Brokerage: Centra Homes, LLC

ID: 891294
Published: June 22, 2022
Last Update: June 22, 2022
Views: 76


