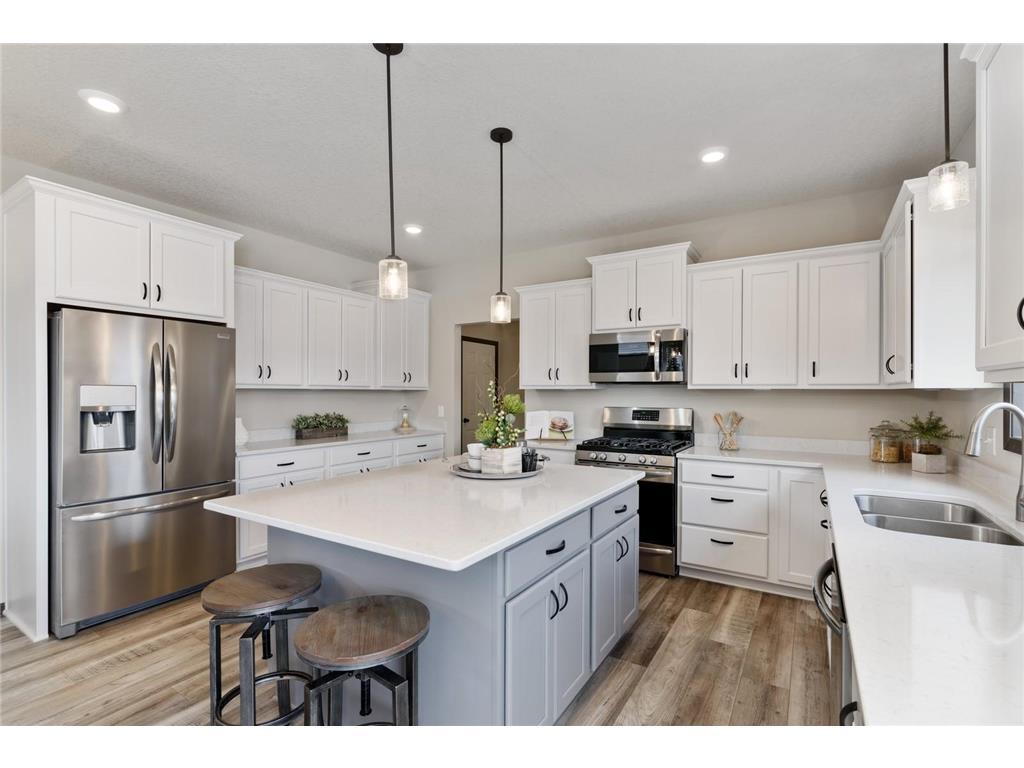14301 ALDER WAY
14301 Alder Way, Rosemount, 55068, MN
-
Price: $635,990
-
Status type: For Sale
-
City: Rosemount
-
Neighborhood: Emerald Isle
Bedrooms: 5
Property Size :3317
-
Listing Agent: NST16490,NST76760
-
Property type : Single Family Residence
-
Zip code: 55068
-
Street: 14301 Alder Way
-
Street: 14301 Alder Way
Bathrooms: 4
Year: 2022
Listing Brokerage: Edina Realty, Inc.
FEATURES
- Range
- Refrigerator
- Microwave
- Exhaust Fan
- Dishwasher
- Disposal
- Humidifier
- Air-To-Air Exchanger
DETAILS
August Completion - New Construction! This "Lauren" features 3033 finished square feet, 5 BR, 4 BA, main level office/study. Huge mudroom, pantry & 1/2 bath off the 3-car garage. White trim, tall base boards, kitchen w/white cabinetry, huge island, Quartz countertops, tile backsplash, upgraded SS appliances w/gas range & hood vented to the outdoors. Living Room with large windows, LV-plank flooring, gas fireplace w/tile surround. Finished lower level includes 5th bedroom, bath, and spacious family room with double egress windows to fill the lower level with natural light. Upper level features laundry room, 4 spacious bedrooms including primary suite w/ large walk-in closet, shower w/tiled walls & floor, soaking tub. and linen cabinet. All selections have been made by our talented design team. (No changes.) Includes installation of 800 yards of sod & one tree. 196 Schools! No HOA. Move in before school starts!
INTERIOR
Bedrooms: 5
Fin ft² / Living Area: 3317 ft²
Below Ground Living: 841ft²
Bathrooms: 4
Above Ground Living: 2476ft²
-
Basement Details: Finished, Drain Tiled, Sump Pump, Concrete, Storage Space, Egress Window(s),
Appliances Included:
-
- Range
- Refrigerator
- Microwave
- Exhaust Fan
- Dishwasher
- Disposal
- Humidifier
- Air-To-Air Exchanger
EXTERIOR
Air Conditioning: Central Air
Garage Spaces: 3
Construction Materials: N/A
Foundation Size: 1131ft²
Unit Amenities:
-
Heating System:
-
- Forced Air
ROOMS
| Main | Size | ft² |
|---|---|---|
| Living Room | 18 x 15 | 324 ft² |
| Dining Room | 17 x 11 | 289 ft² |
| Kitchen | 17 x 12 | 289 ft² |
| Study | 10 x 10 | 100 ft² |
| Mud Room | 17 x 11 | 289 ft² |
| Lower | Size | ft² |
|---|---|---|
| Family Room | 32 x 16 | 1024 ft² |
| Bedroom 5 | 15 x 10 | 225 ft² |
| Upper | Size | ft² |
|---|---|---|
| Bedroom 1 | 15 x 15 | 225 ft² |
| Bedroom 2 | 14 x 12 | 196 ft² |
| Bedroom 3 | 14 x 14 | 196 ft² |
| Bedroom 4 | 12 x 12 | 144 ft² |
| Laundry | 8 x 6 | 64 ft² |
| Master Bathroom | 15 x 10 | 225 ft² |
LOT
Acres: N/A
Lot Size Dim.: 99 x 135 x 75 x 134
Longitude: 44.7435
Latitude: -93.0774
Zoning: Residential-Single Family
FINANCIAL & TAXES
Tax year: 2022
Tax annual amount: N/A
MISCELLANEOUS
Fuel System: N/A
Sewer System: City Sewer/Connected
Water System: City Water/Connected
ADITIONAL INFORMATION
MLS#: NST6226006
Listing Brokerage: Edina Realty, Inc.

ID: 903083
Published: June 24, 2022
Last Update: June 24, 2022
Views: 81






