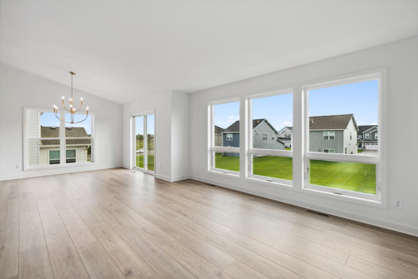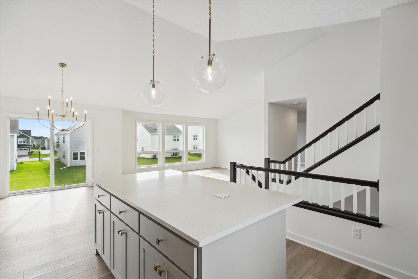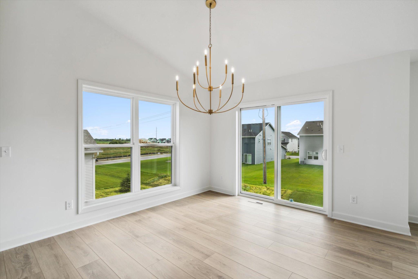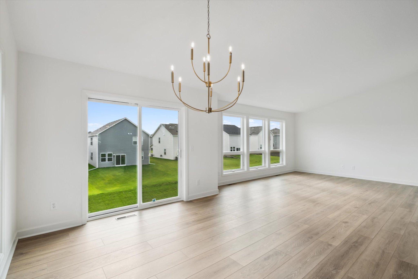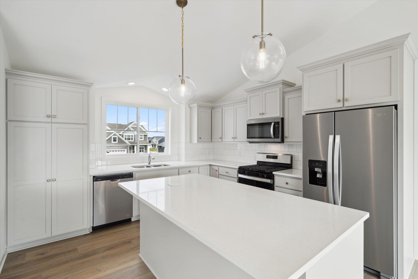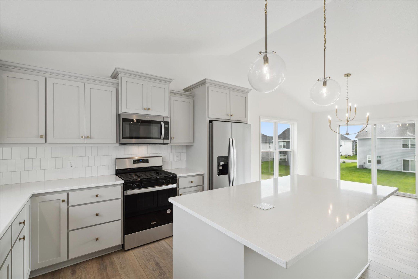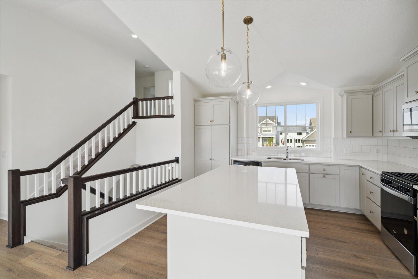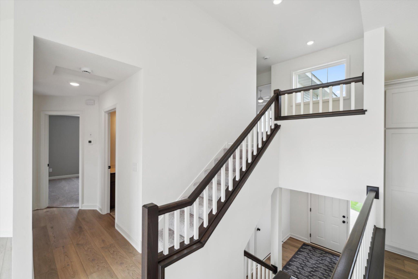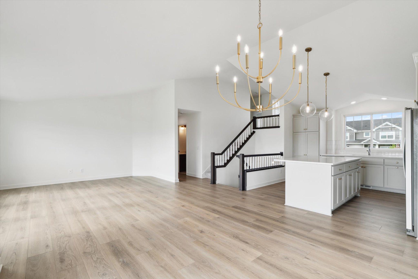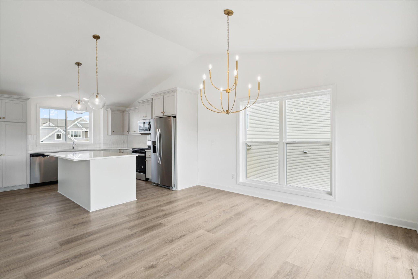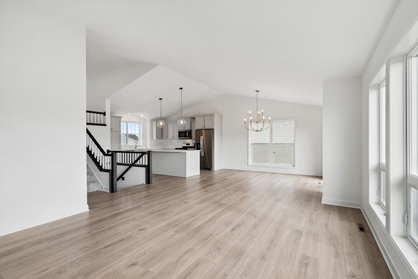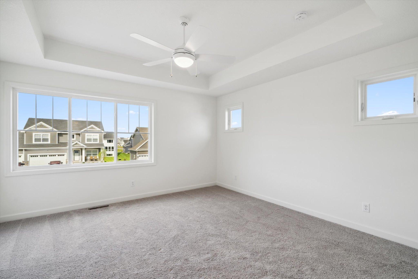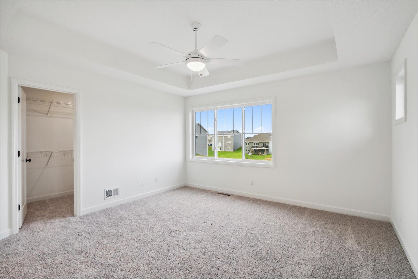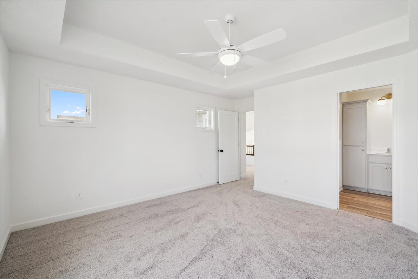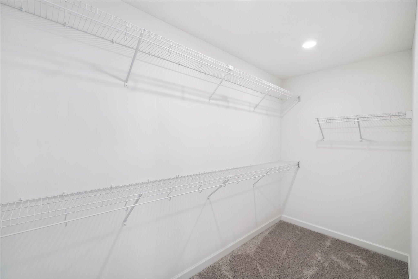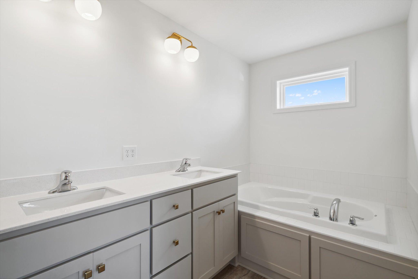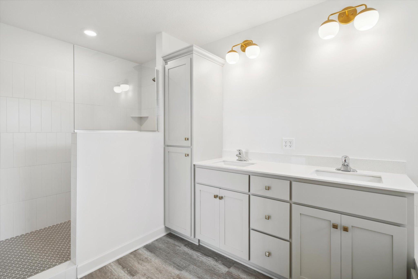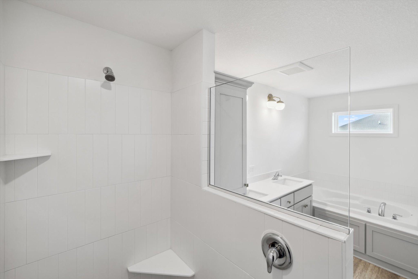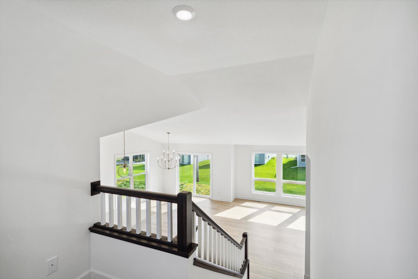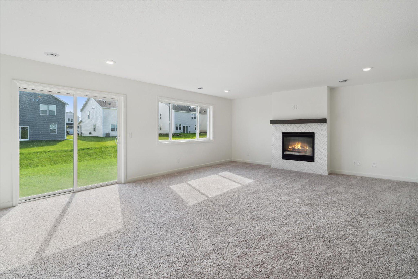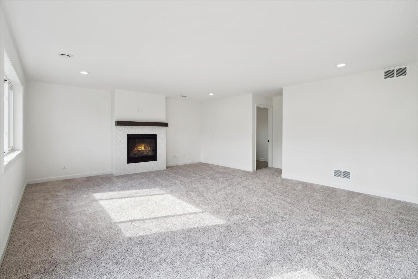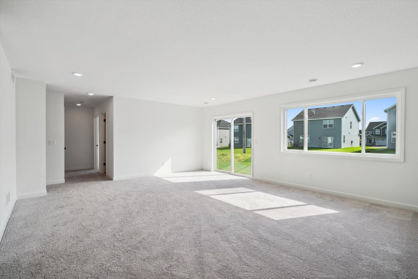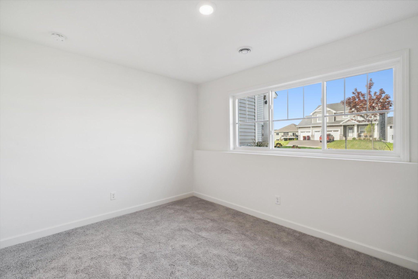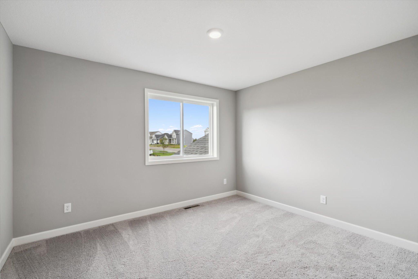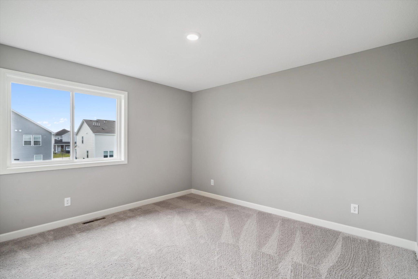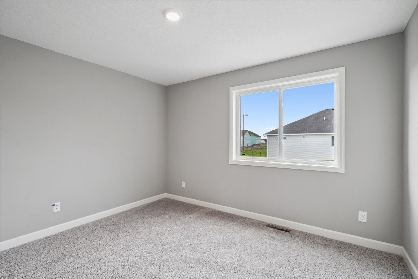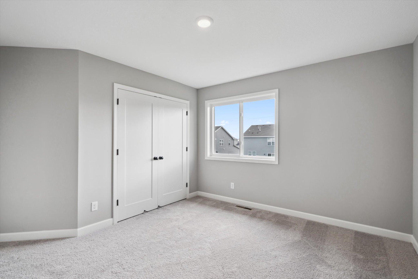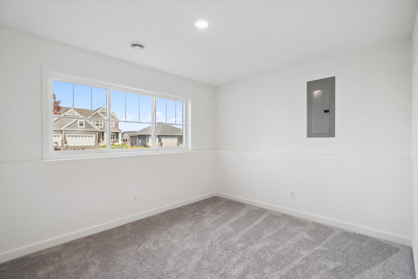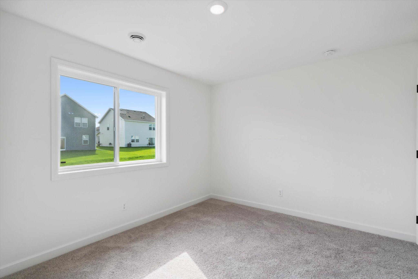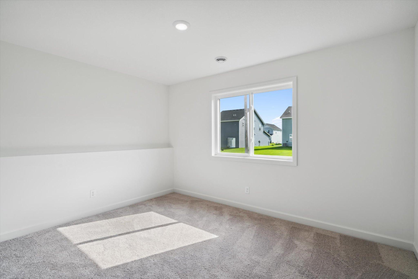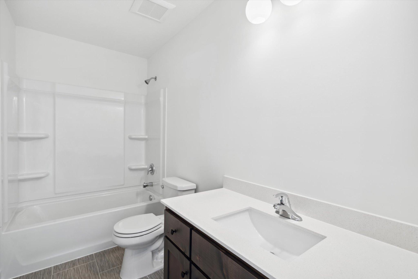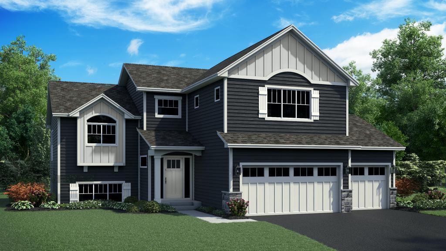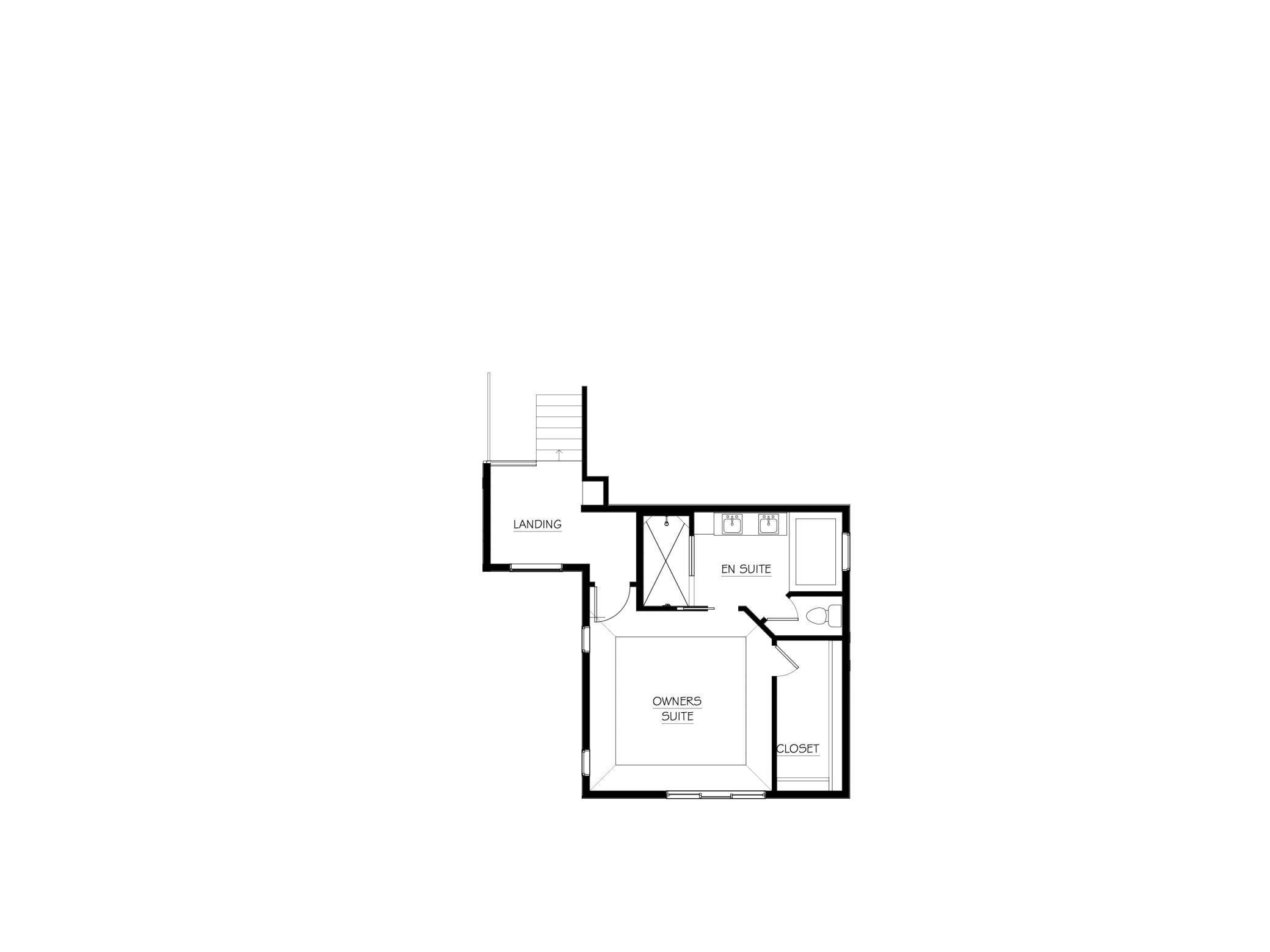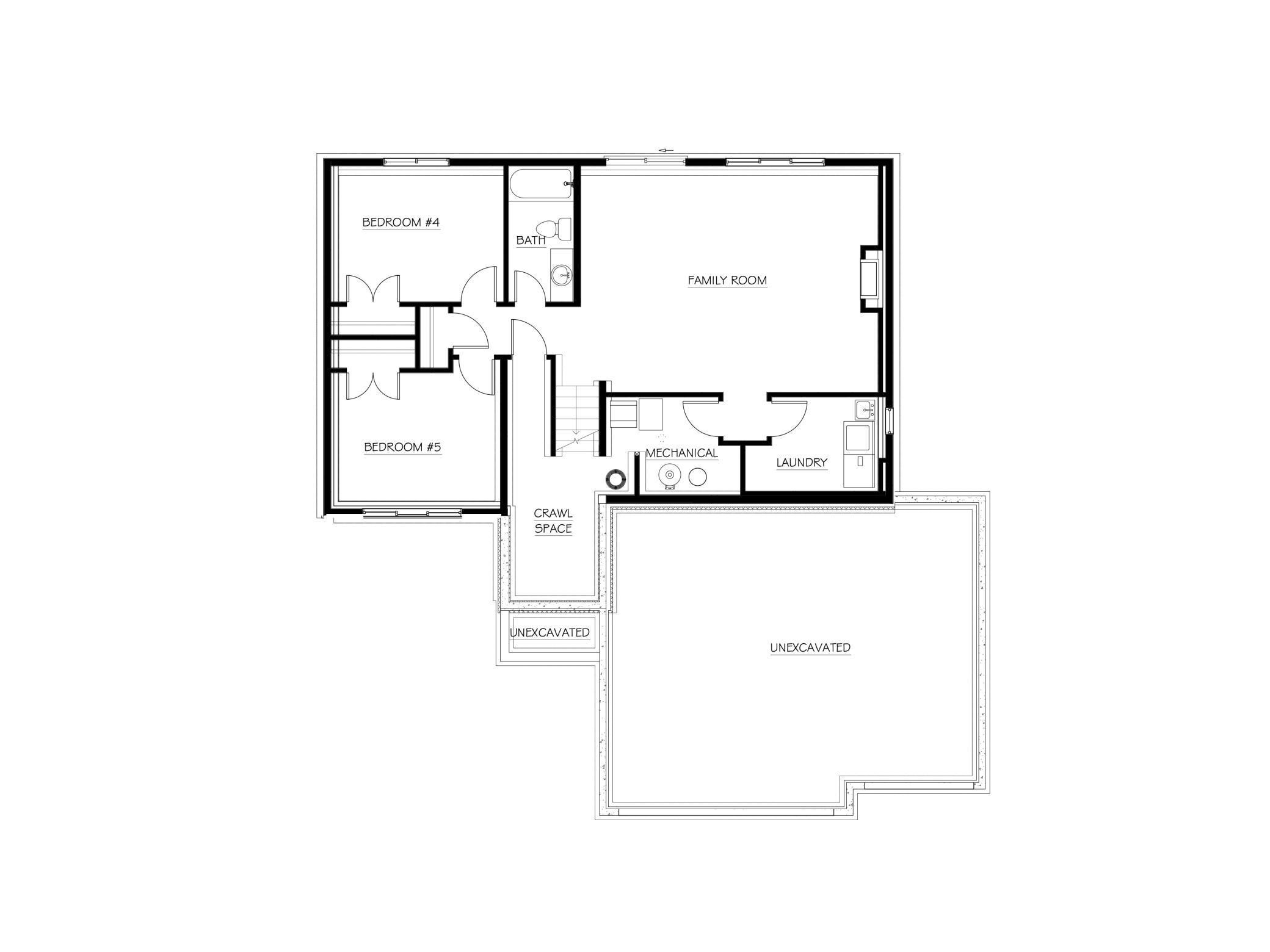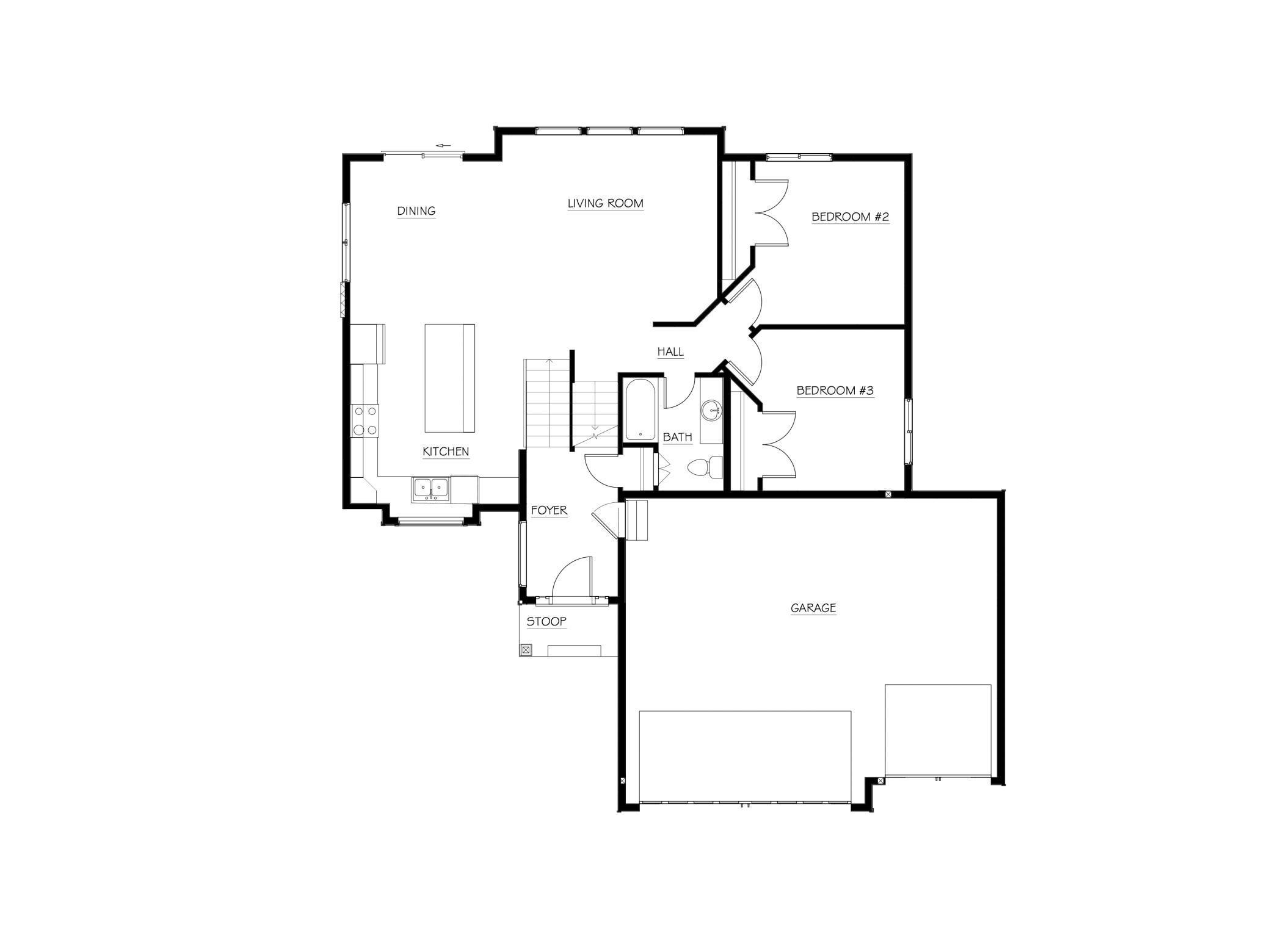14312 ACER AVENUE
14312 Acer Avenue, Rosemount, 55068, MN
-
Price: $579,900
-
Status type: For Sale
-
City: Rosemount
-
Neighborhood: Emerald Isle
Bedrooms: 5
Property Size :2735
-
Listing Agent: NST16688,NST61728
-
Property type : Single Family Residence
-
Zip code: 55068
-
Street: 14312 Acer Avenue
-
Street: 14312 Acer Avenue
Bathrooms: 3
Year: 2024
Listing Brokerage: Ryan Real Estate Co.
FEATURES
- Range
- Refrigerator
- Microwave
- Exhaust Fan
- Dishwasher
- Disposal
- Humidifier
- Air-To-Air Exchanger
- Gas Water Heater
DETAILS
Home is complete, landscaped and available for sale. Welcome to the Jasmine model by award-winning OneTenTen Homes. This beautifully designed home features a vaulted great room that seamlessly connects the kitchen, dining, and living areas. The gourmet kitchen boasts oversized windows, an expansive island, and custom cabinetry with quartz countertops. The private, vaulted owner’s suite offers a luxurious walk-in shower, soaking tub, and an extra-large walk-in closet. The finished lower level includes two additional bedrooms, a full bath, and a spacious rec room with a cozy gas fireplace, all crafted with premium-quality materials throughout.
INTERIOR
Bedrooms: 5
Fin ft² / Living Area: 2735 ft²
Below Ground Living: 984ft²
Bathrooms: 3
Above Ground Living: 1751ft²
-
Basement Details: Drain Tiled, Finished, Full, Concrete, Sump Pump, Walkout,
Appliances Included:
-
- Range
- Refrigerator
- Microwave
- Exhaust Fan
- Dishwasher
- Disposal
- Humidifier
- Air-To-Air Exchanger
- Gas Water Heater
EXTERIOR
Air Conditioning: Central Air
Garage Spaces: 3
Construction Materials: N/A
Foundation Size: 1237ft²
Unit Amenities:
-
- Kitchen Window
- Porch
- Hardwood Floors
- Ceiling Fan(s)
- Walk-In Closet
- Vaulted Ceiling(s)
- Washer/Dryer Hookup
- Paneled Doors
- Kitchen Center Island
- Primary Bedroom Walk-In Closet
Heating System:
-
- Forced Air
ROOMS
| Main | Size | ft² |
|---|---|---|
| Living Room | 17 x 14 | 289 ft² |
| Dining Room | 13 x 11 | 169 ft² |
| Kitchen | 13 x 13 | 169 ft² |
| Bedroom 2 | 12 x11 | 144 ft² |
| Bedroom 3 | 12 x 11 | 144 ft² |
| Lower | Size | ft² |
|---|---|---|
| Family Room | 22 x 17 | 484 ft² |
| Bedroom 4 | 13 x 10 | 169 ft² |
| Bedroom 5 | 12 x 10 | 144 ft² |
| Upper | Size | ft² |
|---|---|---|
| Bedroom 1 | 14 x 14 | 196 ft² |
| Loft | 7 x 7 | 49 ft² |
LOT
Acres: N/A
Lot Size Dim.: 69 x 134
Longitude: 44.7434
Latitude: -93.0756
Zoning: Residential-Single Family
FINANCIAL & TAXES
Tax year: 2024
Tax annual amount: $446
MISCELLANEOUS
Fuel System: N/A
Sewer System: City Sewer/Connected
Water System: City Water/Connected
ADITIONAL INFORMATION
MLS#: NST7637242
Listing Brokerage: Ryan Real Estate Co.

ID: 3303500
Published: August 19, 2024
Last Update: August 19, 2024
Views: 51


