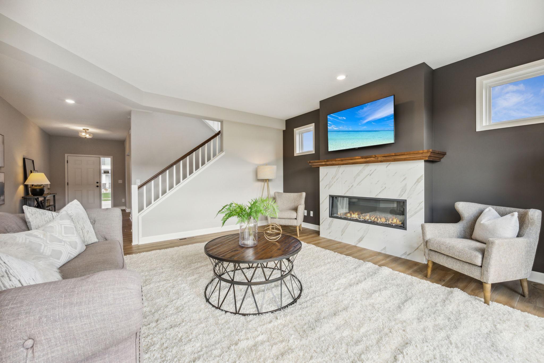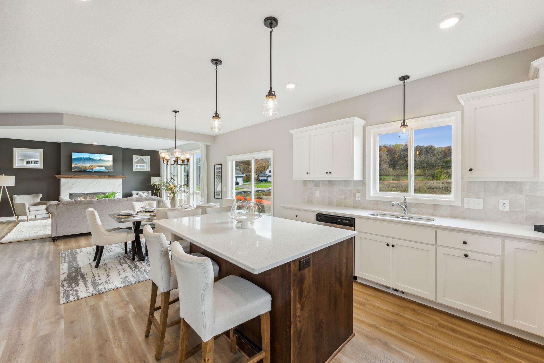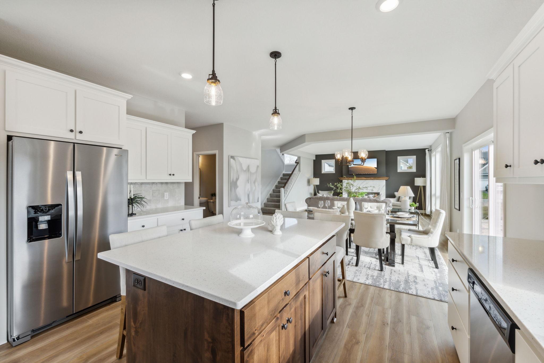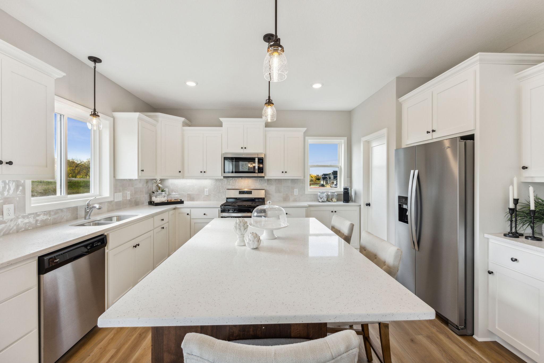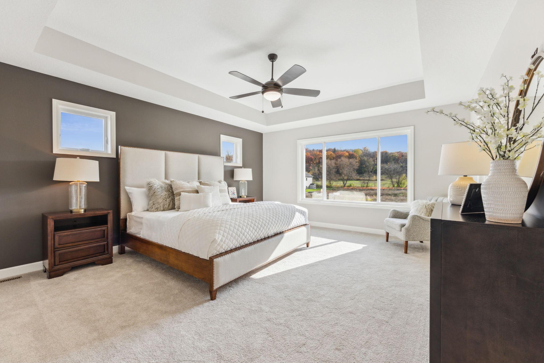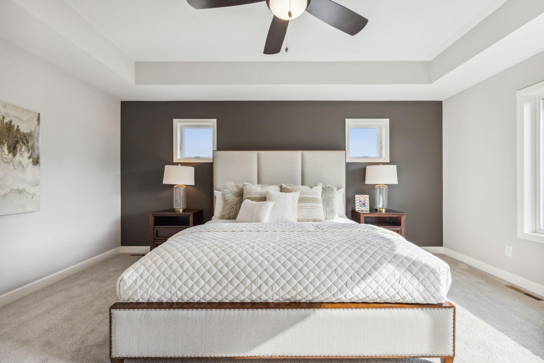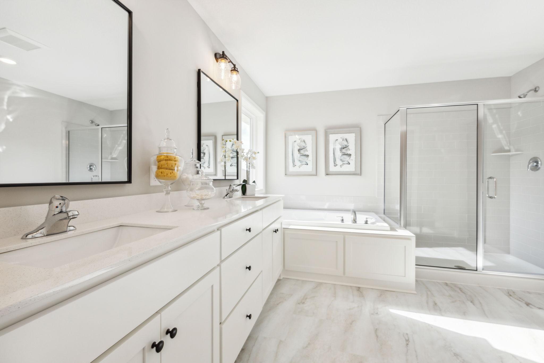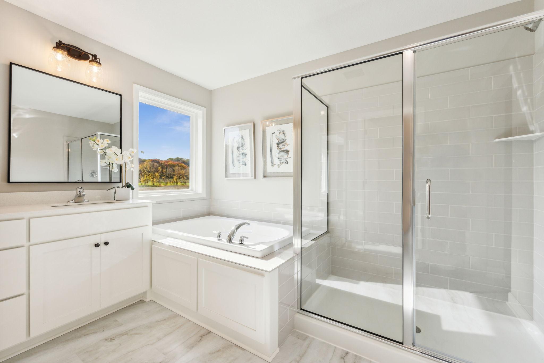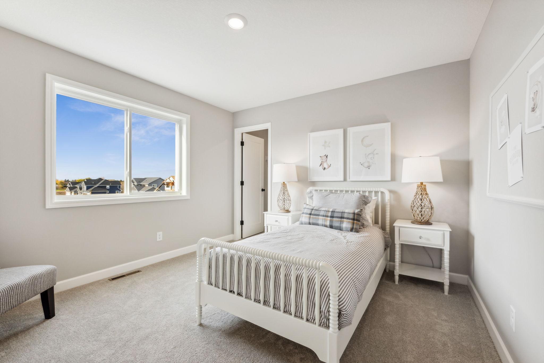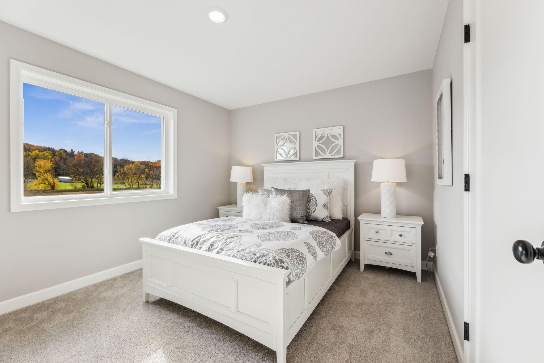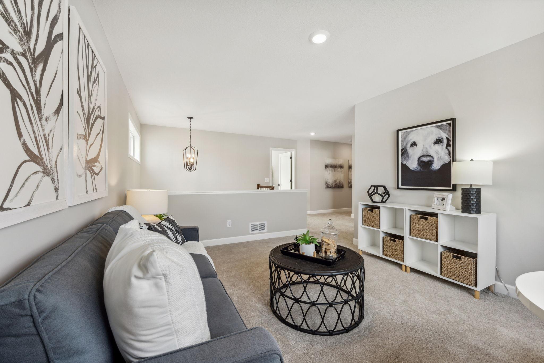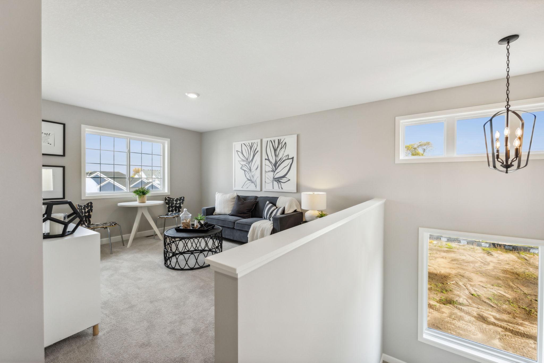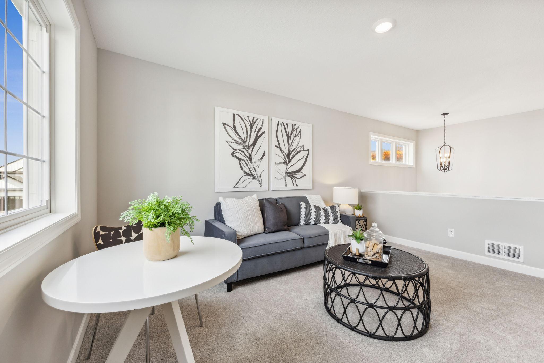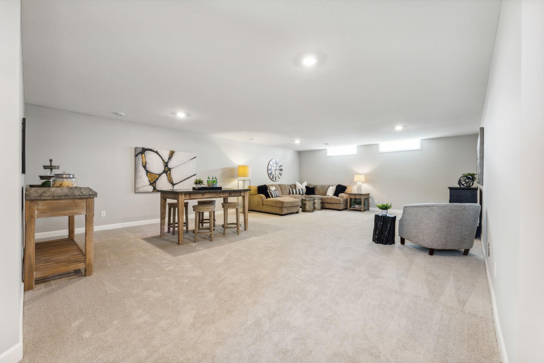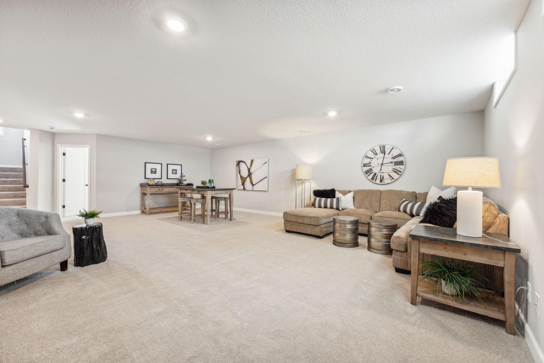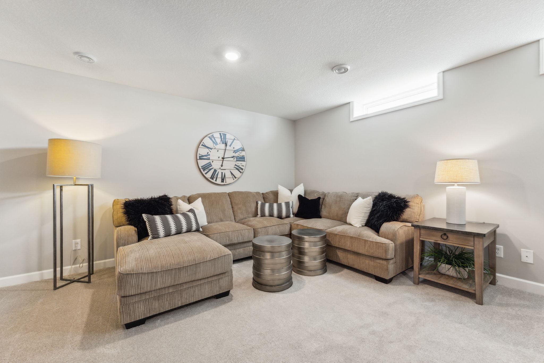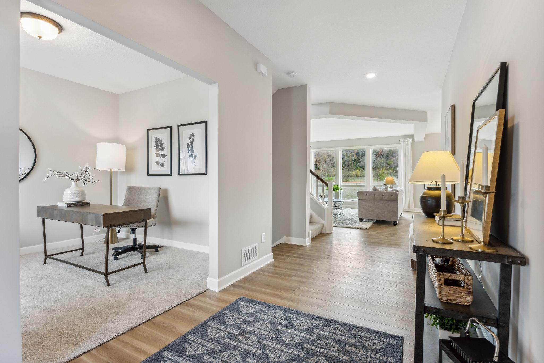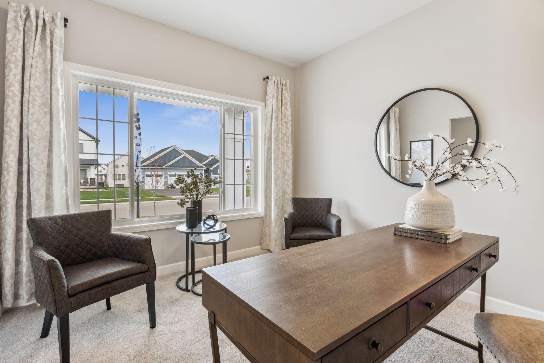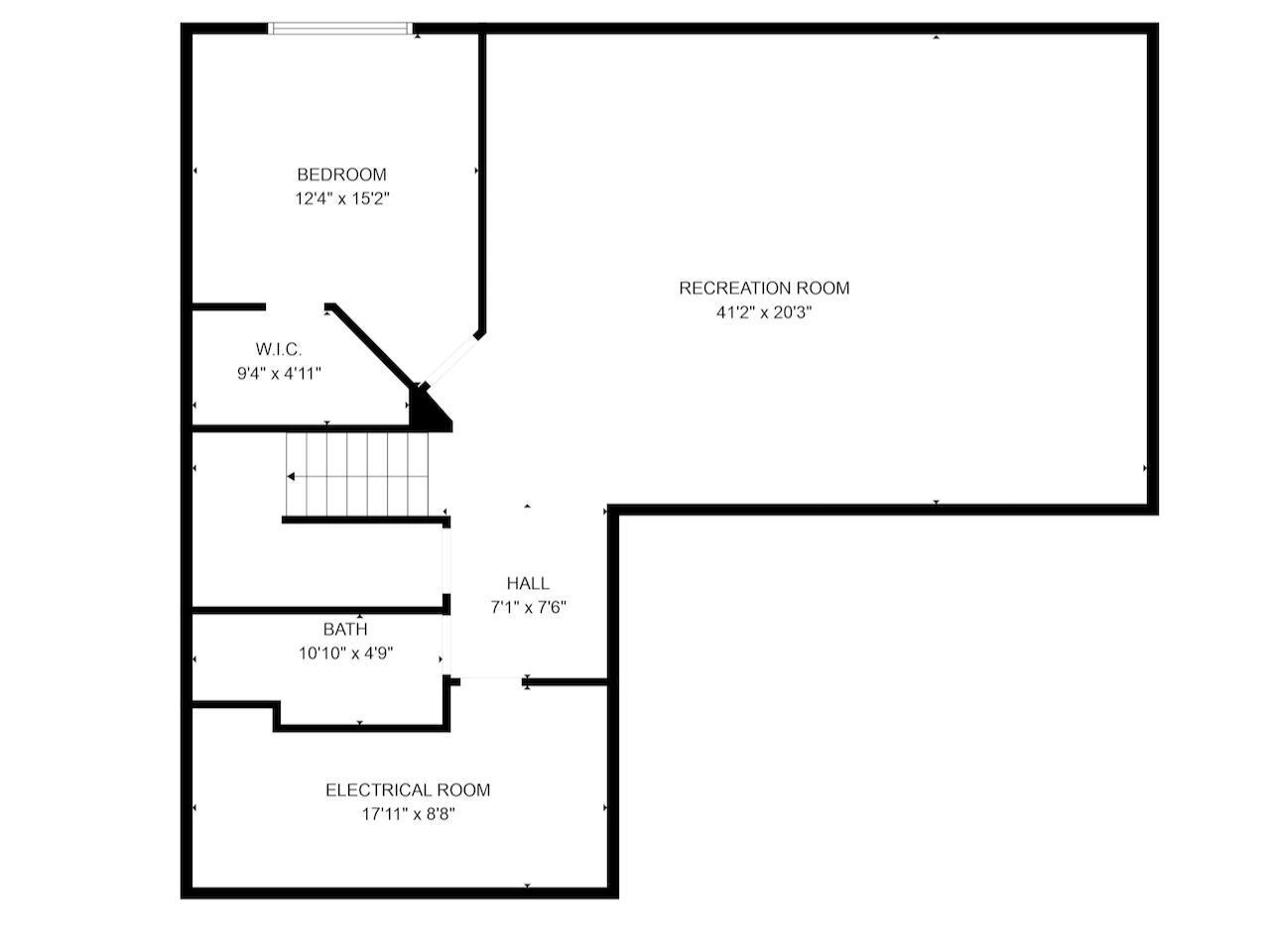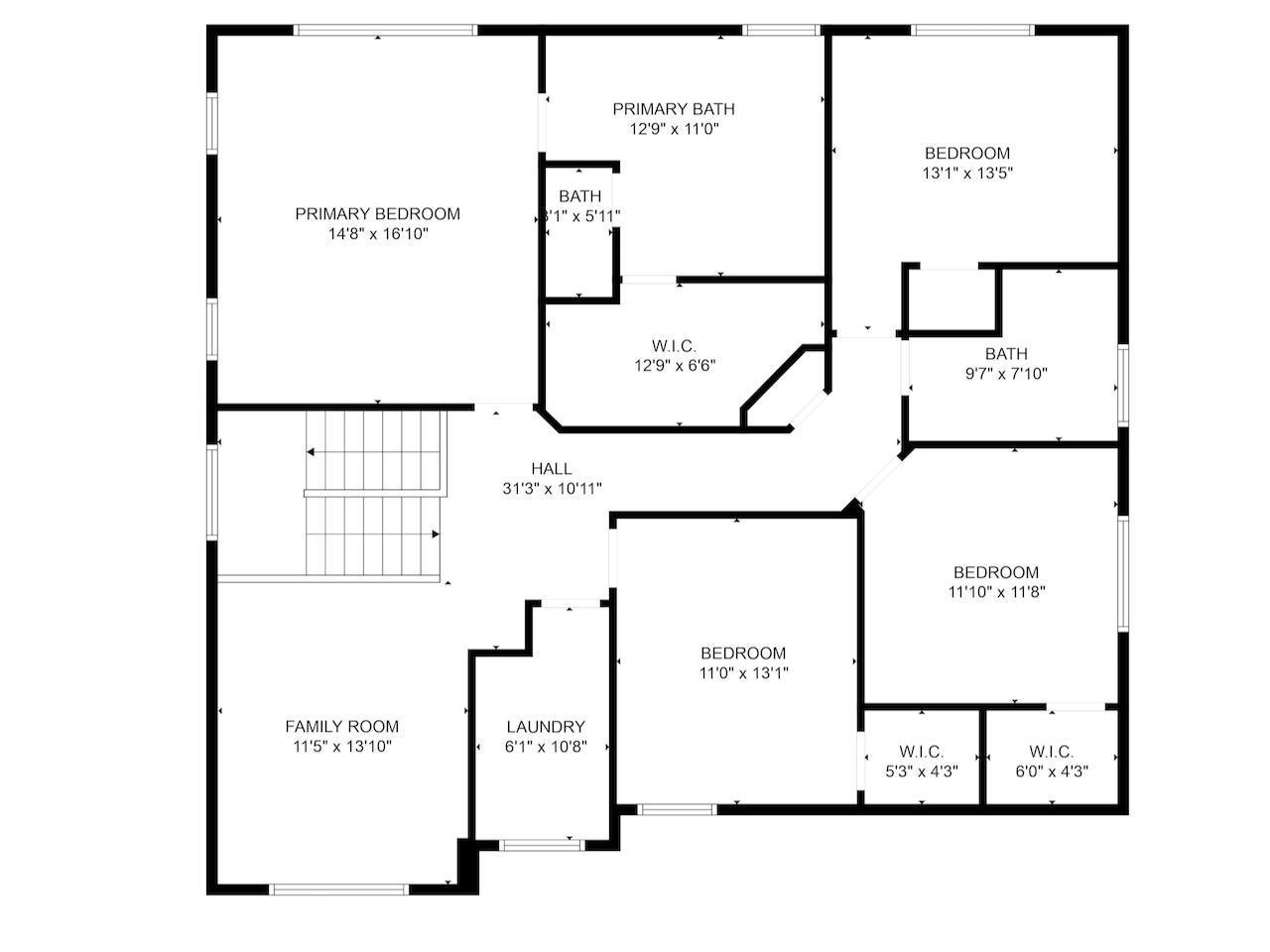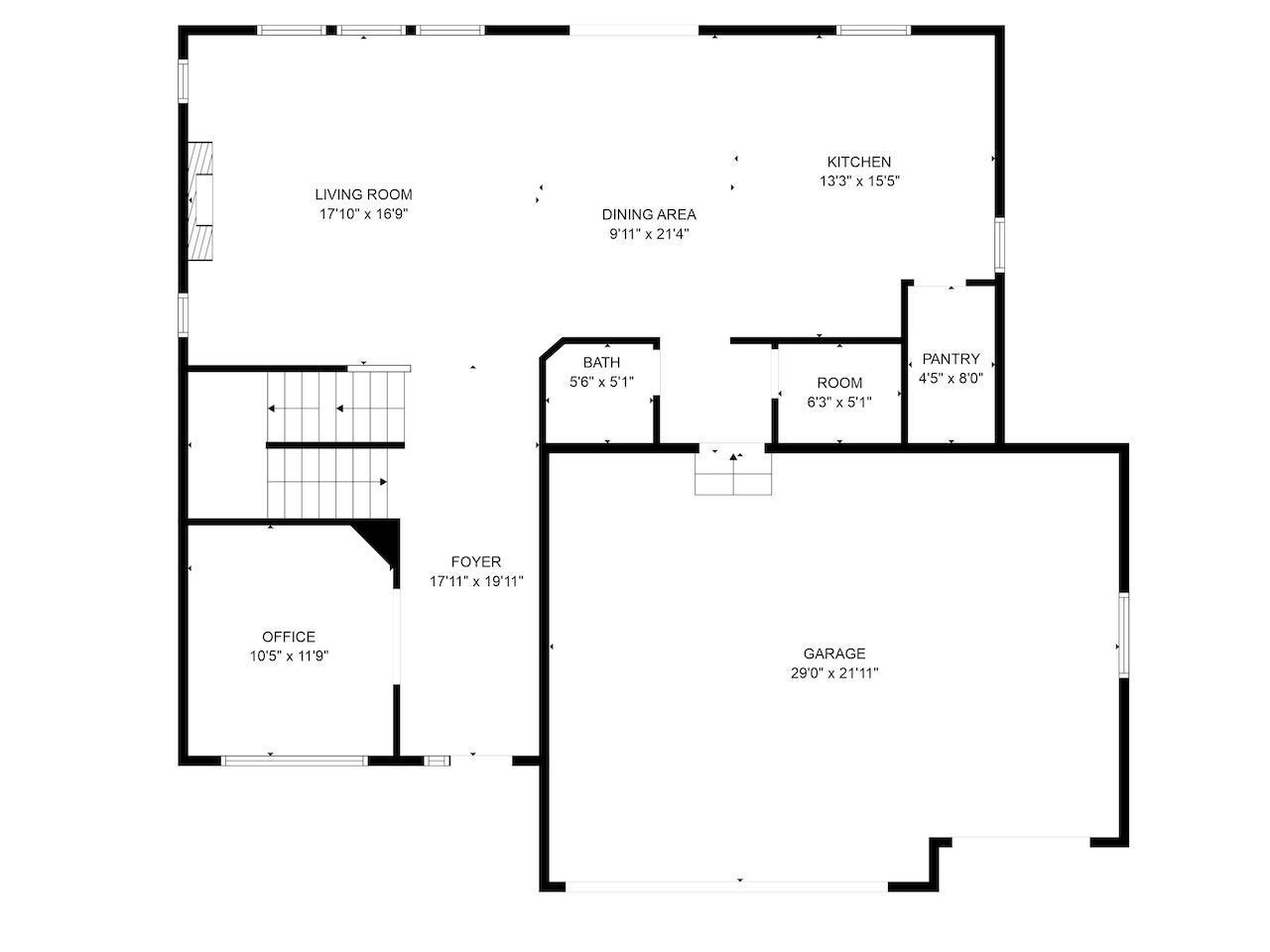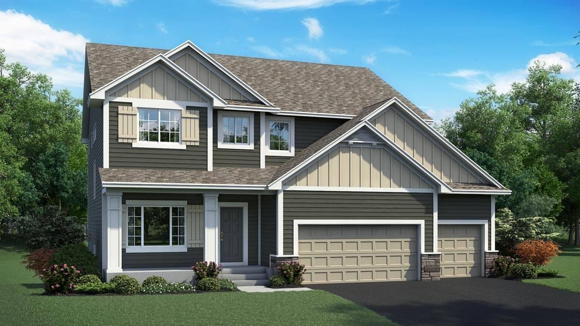14318 ACER AVENUE
14318 Acer Avenue, Rosemount, 55068, MN
-
Price: $655,498
-
Status type: For Sale
-
City: Rosemount
-
Neighborhood: Emerald Isle
Bedrooms: 5
Property Size :3784
-
Listing Agent: NST16688,NST61728
-
Property type : Single Family Residence
-
Zip code: 55068
-
Street: 14318 Acer Avenue
-
Street: 14318 Acer Avenue
Bathrooms: 4
Year: 2024
Listing Brokerage: Ryan Real Estate Co.
FEATURES
- Range
- Refrigerator
- Microwave
- Exhaust Fan
- Dishwasher
- Disposal
- Humidifier
- Air-To-Air Exchanger
- Gas Water Heater
- Stainless Steel Appliances
DETAILS
Welcome to the Madison model by award-winning OneTenTen Homes, a traditional two-story tailored for modern living. This sought-after design offers expansive main-level spaces, including a private office and a spacious great room. The kitchen has a full complement of cabinets with quartz countertops around the entire permitter along with a large center island. Upstairs, an open loft and four generous bedrooms await, including a luxurious owner’s suite with a soaking tub and separate shower. The finished lower level provides a versatile recreation room, an additional bedroom, and a bathroom. Oversized windows flood the home with natural light, while locally crafted custom cabinets with quartz countertops add a touch of elegance and functionality throughout.
INTERIOR
Bedrooms: 5
Fin ft² / Living Area: 3784 ft²
Below Ground Living: 970ft²
Bathrooms: 4
Above Ground Living: 2814ft²
-
Basement Details: Daylight/Lookout Windows, Drain Tiled, Finished, Full, Concrete, Sump Pump,
Appliances Included:
-
- Range
- Refrigerator
- Microwave
- Exhaust Fan
- Dishwasher
- Disposal
- Humidifier
- Air-To-Air Exchanger
- Gas Water Heater
- Stainless Steel Appliances
EXTERIOR
Air Conditioning: Central Air
Garage Spaces: 3
Construction Materials: N/A
Foundation Size: 1228ft²
Unit Amenities:
-
- Kitchen Window
- Porch
- Natural Woodwork
- Hardwood Floors
- Ceiling Fan(s)
- Walk-In Closet
- Vaulted Ceiling(s)
- Paneled Doors
- Kitchen Center Island
- Tile Floors
- Primary Bedroom Walk-In Closet
Heating System:
-
- Forced Air
ROOMS
| Main | Size | ft² |
|---|---|---|
| Living Room | 17 x 17 | 289 ft² |
| Dining Room | 15 x 12 | 225 ft² |
| Kitchen | 15 x 12 | 225 ft² |
| Lower | Size | ft² |
|---|---|---|
| Family Room | 28 x 20 | 784 ft² |
| Bedroom 5 | 14 x 12 | 196 ft² |
| Upper | Size | ft² |
|---|---|---|
| Bedroom 1 | 17 x 14 | 289 ft² |
| Bedroom 2 | 13 x 10 | 169 ft² |
| Bedroom 3 | 12 x 11 | 144 ft² |
| Bedroom 4 | 13 x 11 | 169 ft² |
| Loft | 14 x 11 | 196 ft² |
LOT
Acres: N/A
Lot Size Dim.: 70 x 134
Longitude: 44.7432
Latitude: -93.0757
Zoning: Residential-Single Family
FINANCIAL & TAXES
Tax year: 2024
Tax annual amount: $132
MISCELLANEOUS
Fuel System: N/A
Sewer System: City Sewer/Connected
Water System: City Water/Connected
ADITIONAL INFORMATION
MLS#: NST7652646
Listing Brokerage: Ryan Real Estate Co.

ID: 3427289
Published: September 21, 2024
Last Update: September 21, 2024
Views: 55





