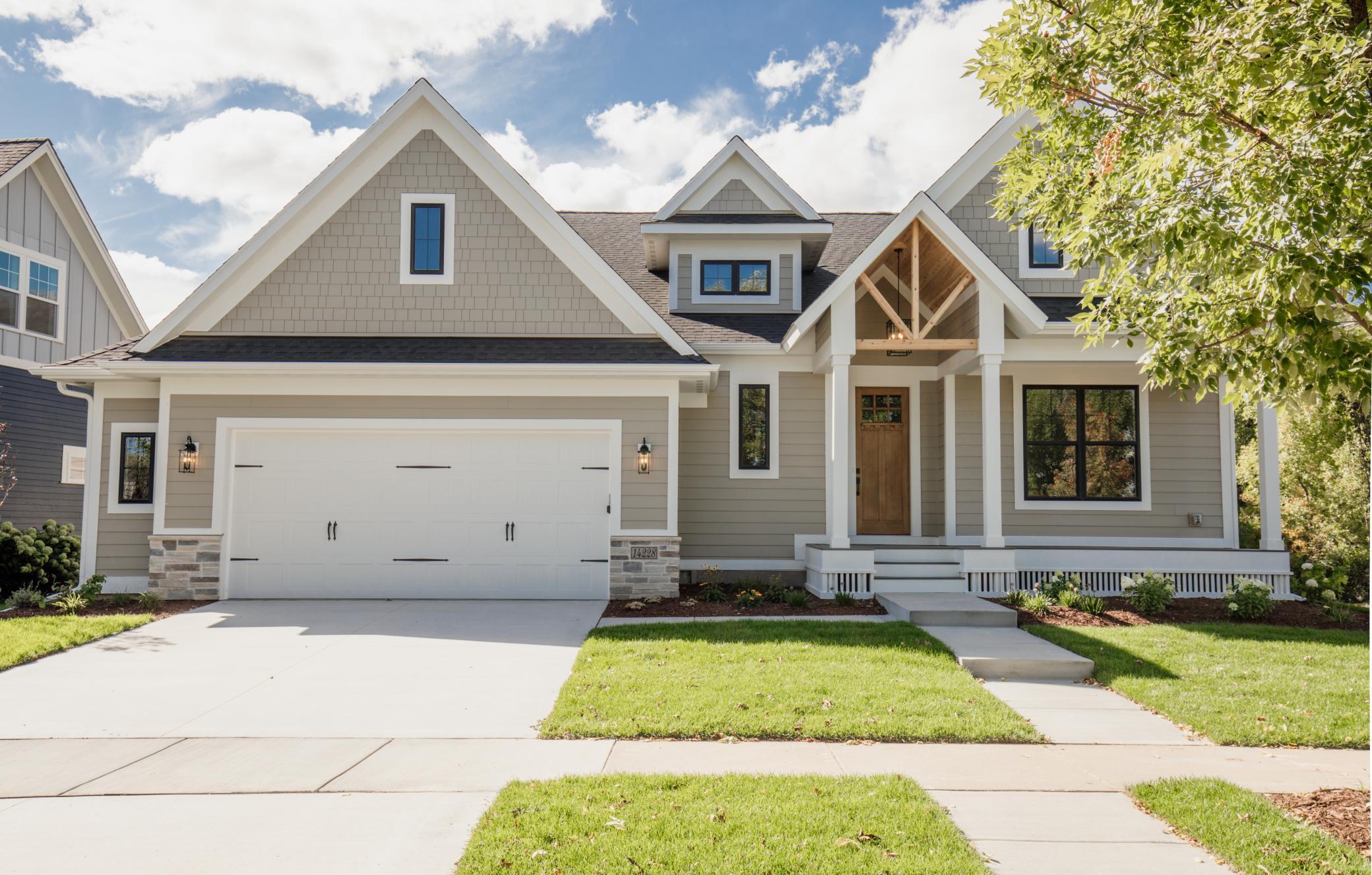14320 GRANTAIRE
14320 Grantaire , Hugo, 55038, MN
-
Price: $640,000
-
Status type: For Sale
-
City: Hugo
-
Neighborhood: Victor Gardens East
Bedrooms: 4
Property Size :2973
-
Listing Agent: NST13652,NST63903
-
Property type : Single Family Residence
-
Zip code: 55038
-
Street: 14320 Grantaire
-
Street: 14320 Grantaire
Bathrooms: 3
Year: 2022
Listing Brokerage: Counselor Realty, Inc.
FEATURES
- Range
- Refrigerator
- Microwave
- Exhaust Fan
- Dishwasher
- Wall Oven
- Air-To-Air Exchanger
- Gas Water Heater
DETAILS
Welcome to 14320 Grantaire Lane! Luxury new construction custom home to be built in Victor Gardens! The Savannah floor plan features main floor living, contemporary design, and stunning large windows throughout the home. Home can be built to the buyer's specification and will feature laminate floors, two car insulated garage, upgraded cabinets, quartz counters, stainless steel appliance package, full sod and landscape package, and gas fireplace. Laundry room is connected to the owner's bedroom walk-in closet, with the private bathroom featuring dual sinks and a full tiled walk-in shower. Lower level is completely finished with a family room, game area, and two additional bedrooms. Enjoy beautiful summer nights on the covered front porch or on your private deck! Home in pictures is a previous built model that may show optional features. Ready to build your dream home?
INTERIOR
Bedrooms: 4
Fin ft² / Living Area: 2973 ft²
Below Ground Living: 1179ft²
Bathrooms: 3
Above Ground Living: 1794ft²
-
Basement Details: Full, Finished, Storage Space, Concrete, Drain Tiled, Drainage System, Sump Pump, Daylight/Lookout Windows,
Appliances Included:
-
- Range
- Refrigerator
- Microwave
- Exhaust Fan
- Dishwasher
- Wall Oven
- Air-To-Air Exchanger
- Gas Water Heater
EXTERIOR
Air Conditioning: Central Air
Garage Spaces: 2
Construction Materials: N/A
Foundation Size: 1794ft²
Unit Amenities:
-
- Kitchen Window
- Deck
- Porch
- Walk-In Closet
- Vaulted Ceiling(s)
- Washer/Dryer Hookup
- In-Ground Sprinkler
- Main Floor Master Bedroom
- Kitchen Center Island
- Master Bedroom Walk-In Closet
- Tile Floors
Heating System:
-
- Forced Air
ROOMS
| Main | Size | ft² |
|---|---|---|
| Living Room | 19x17 | 361 ft² |
| Dining Room | 14x10.3 | 143.5 ft² |
| Kitchen | 14x9 | 196 ft² |
| Bedroom 1 | 14x12.7 | 176.17 ft² |
| Bedroom 2 | 13x11 | 169 ft² |
| Mud Room | 8x8 | 64 ft² |
| Deck | 12x12 | 144 ft² |
| Lower | Size | ft² |
|---|---|---|
| Family Room | 25x23 | 625 ft² |
| Bedroom 3 | 12x11 | 144 ft² |
| Bedroom 4 | 12x11 | 144 ft² |
LOT
Acres: N/A
Lot Size Dim.: 68x145x65x145
Longitude: 45.1575
Latitude: -93.0147
Zoning: Residential-Single Family
FINANCIAL & TAXES
Tax year: 2021
Tax annual amount: $1,536
MISCELLANEOUS
Fuel System: N/A
Sewer System: City Sewer/Connected
Water System: City Water/Connected
ADITIONAL INFORMATION
MLS#: NST6149931
Listing Brokerage: Counselor Realty, Inc.

ID: 436946
Published: February 18, 2022
Last Update: February 18, 2022
Views: 97






































