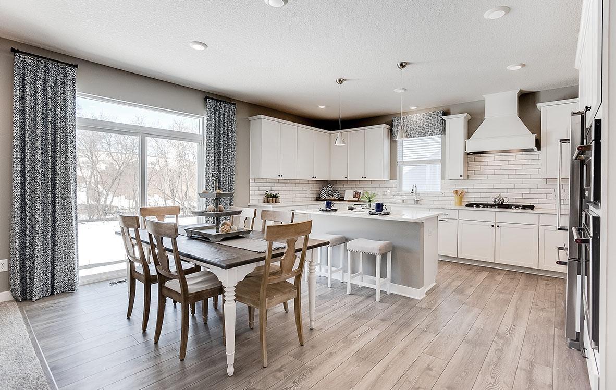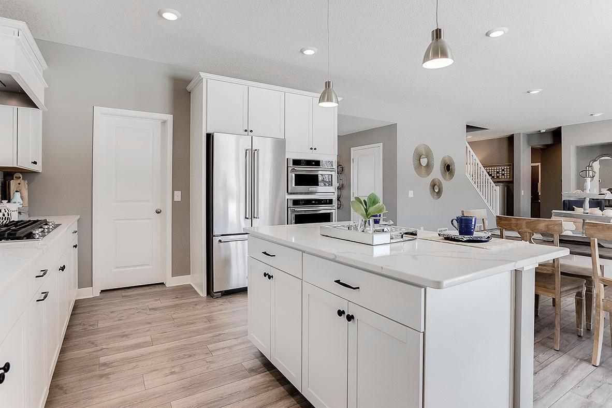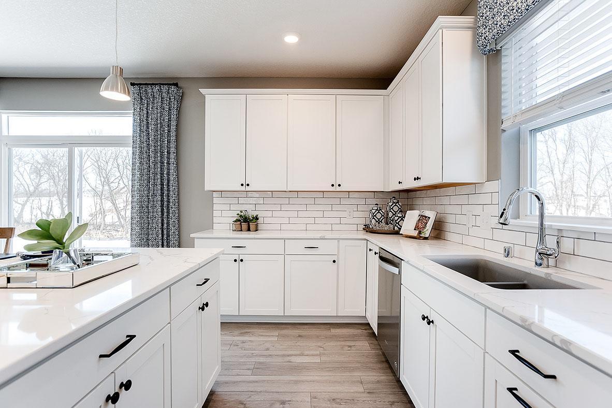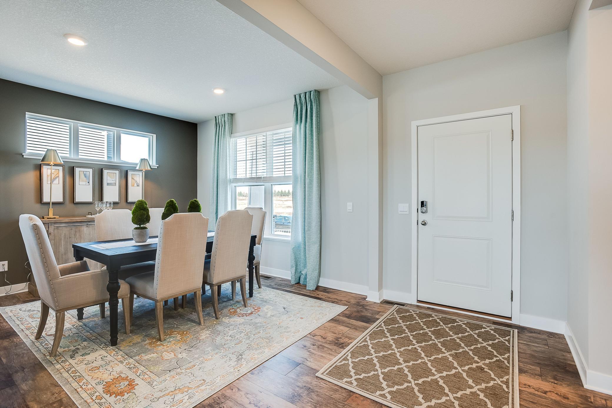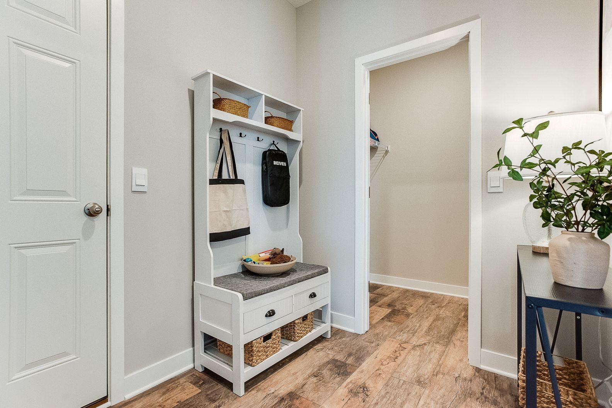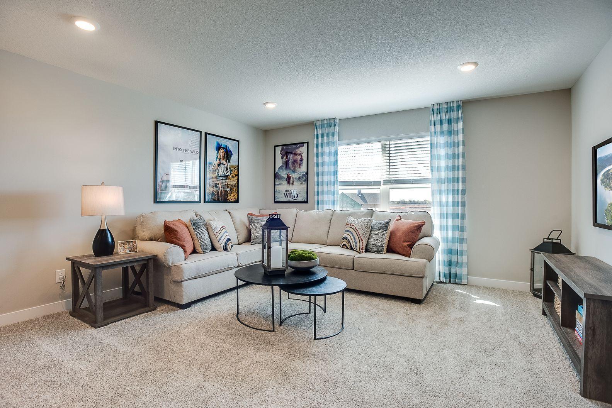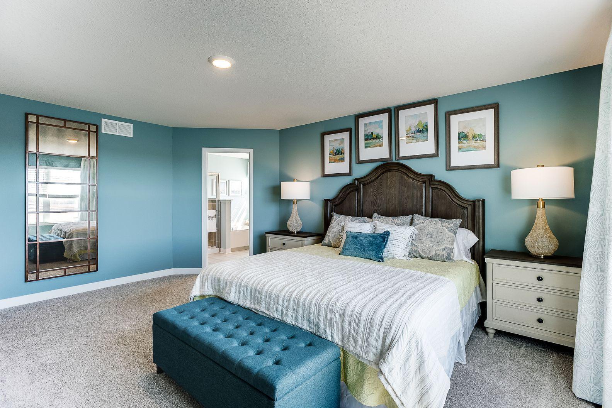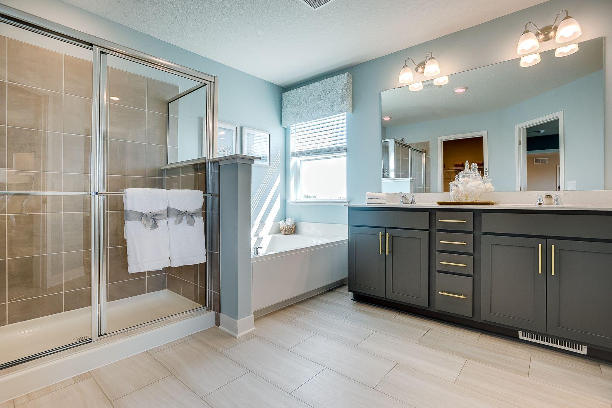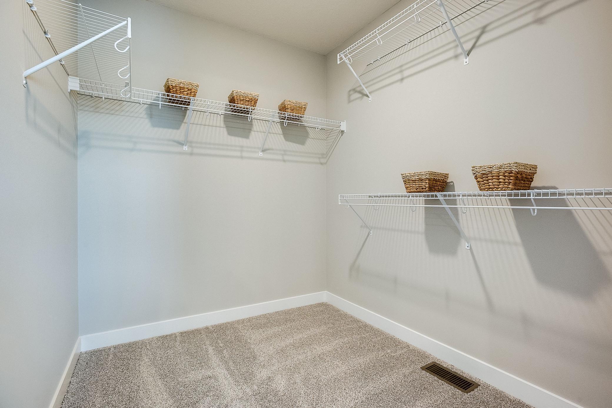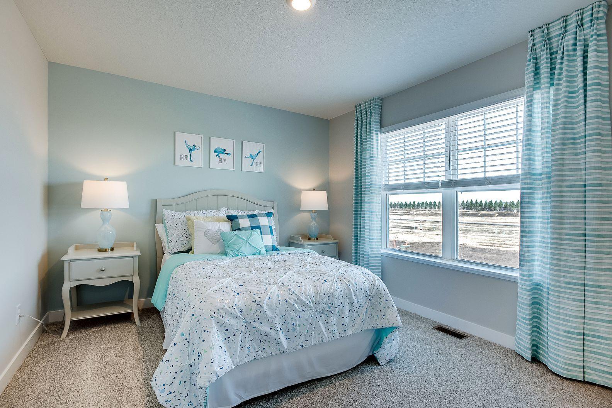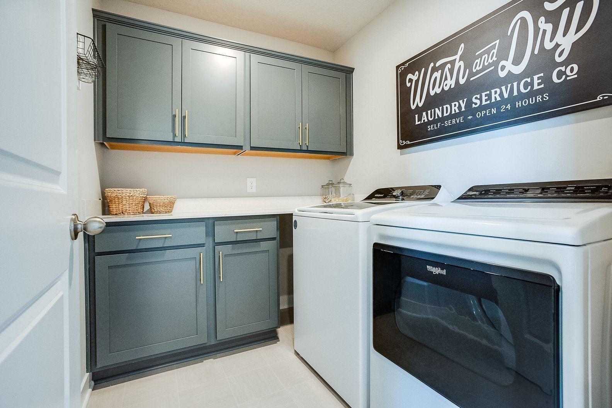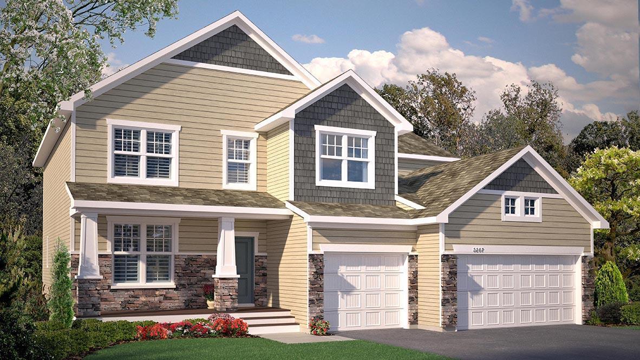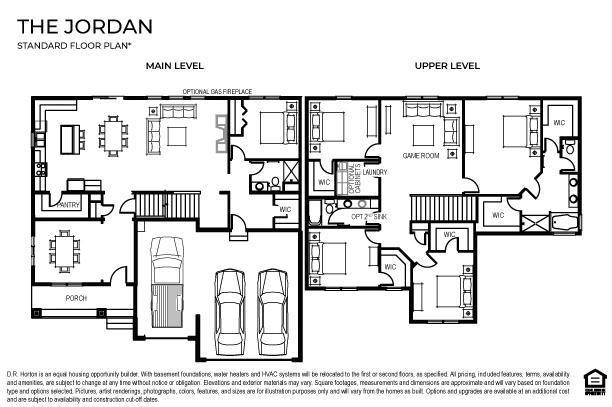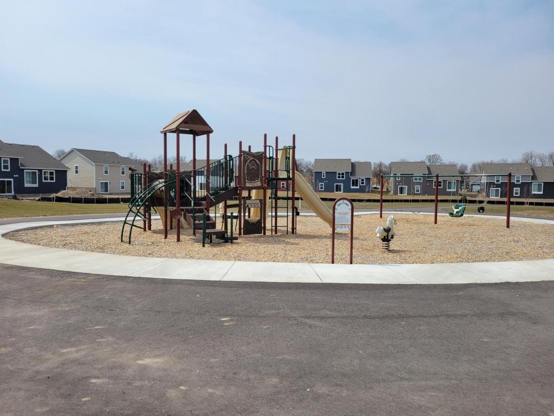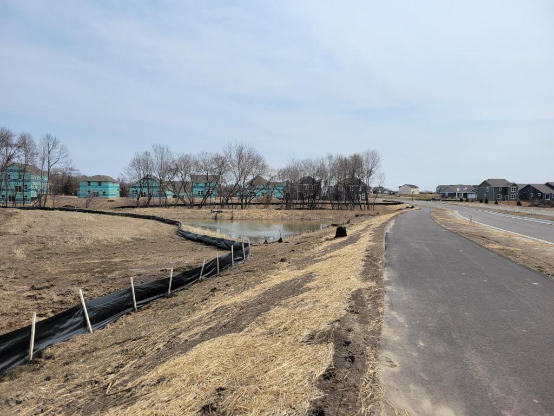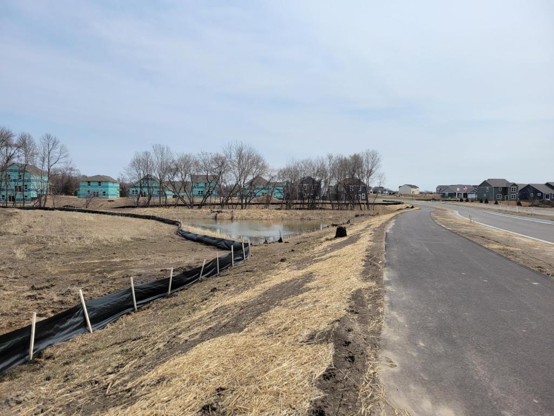14334 EMPIRE LANE
14334 Empire Lane, Dayton, 55327, MN
-
Price: $630,575
-
Status type: For Sale
-
City: Dayton
-
Neighborhood: Cypress Cove
Bedrooms: 5
Property Size :3003
-
Listing Agent: NST15454,NST223207
-
Property type : Single Family Residence
-
Zip code: 55327
-
Street: 14334 Empire Lane
-
Street: 14334 Empire Lane
Bathrooms: 3
Year: 2024
Listing Brokerage: D.R. Horton, Inc.
FEATURES
- Microwave
- Exhaust Fan
- Dishwasher
- Disposal
- Cooktop
- Humidifier
- Air-To-Air Exchanger
- Gas Water Heater
- Stainless Steel Appliances
DETAILS
***This home qualifies for a 4.99% FHA/VA or CONV. 30-year fixed rate!!*** Come check out our popular JORDAN floorplan. Open plan with a spacious kitchen featuring the "gourmet package" with stainless steel appliances - gas cooktop, wall oven and microwave - and walk-in pantry. Kitchen is accented with an eyepopping wood hood vent above the cooktop. Beautiful cabinets, modern quartz counters, tile backsplash and soft close cabinets included in this stunning kitchen. Separate formal dining room plus eat in kitchen. Upper-level loft gives you extra space for movie nights. Every bedroom upstairs features a walk-in closet. Primary suite has TWO! Dayton is one of the top 3 fastest growing cities. Close to 3000+ acres of parks at Elm Creek Reserve plus restaurants, dining and easy access to commuting.
INTERIOR
Bedrooms: 5
Fin ft² / Living Area: 3003 ft²
Below Ground Living: N/A
Bathrooms: 3
Above Ground Living: 3003ft²
-
Basement Details: Drain Tiled, Drainage System, 8 ft+ Pour, Concrete, Sump Pump, Unfinished, Walkout,
Appliances Included:
-
- Microwave
- Exhaust Fan
- Dishwasher
- Disposal
- Cooktop
- Humidifier
- Air-To-Air Exchanger
- Gas Water Heater
- Stainless Steel Appliances
EXTERIOR
Air Conditioning: Central Air
Garage Spaces: 3
Construction Materials: N/A
Foundation Size: 1423ft²
Unit Amenities:
-
- Kitchen Window
- Porch
- Walk-In Closet
- Washer/Dryer Hookup
- In-Ground Sprinkler
- Other
- Kitchen Center Island
- Ethernet Wired
- Primary Bedroom Walk-In Closet
Heating System:
-
- Forced Air
ROOMS
| Main | Size | ft² |
|---|---|---|
| Dining Room | 13x12 | 169 ft² |
| Family Room | 18x18 | 324 ft² |
| Kitchen | 18x18 | 324 ft² |
| Bedroom 5 | 13x11 | 169 ft² |
| Mud Room | 8x7 | 64 ft² |
| Upper | Size | ft² |
|---|---|---|
| Bedroom 1 | 18x14 | 324 ft² |
| Bedroom 2 | 13x11 | 169 ft² |
| Bedroom 3 | 13x11 | 169 ft² |
| Bedroom 4 | 13x12 | 169 ft² |
| Loft | 18x15 | 324 ft² |
| Laundry | 7x7 | 49 ft² |
LOT
Acres: N/A
Lot Size Dim.: 65 x 135 x 65 x 135
Longitude: 45.2129
Latitude: -93.4605
Zoning: Residential-Single Family
FINANCIAL & TAXES
Tax year: 2024
Tax annual amount: $360
MISCELLANEOUS
Fuel System: N/A
Sewer System: City Sewer/Connected
Water System: City Water/Connected
ADITIONAL INFORMATION
MLS#: NST7623159
Listing Brokerage: D.R. Horton, Inc.

ID: 3181542
Published: July 21, 2024
Last Update: July 21, 2024
Views: 58


