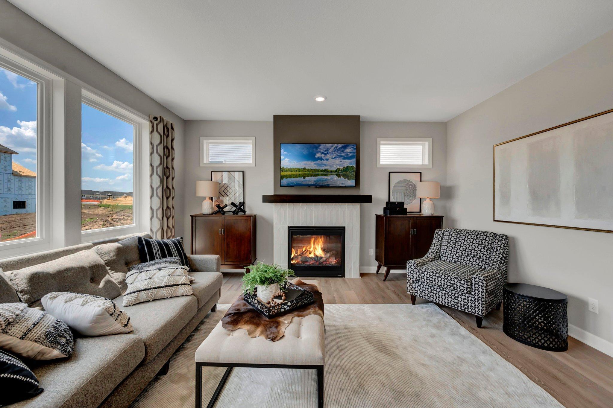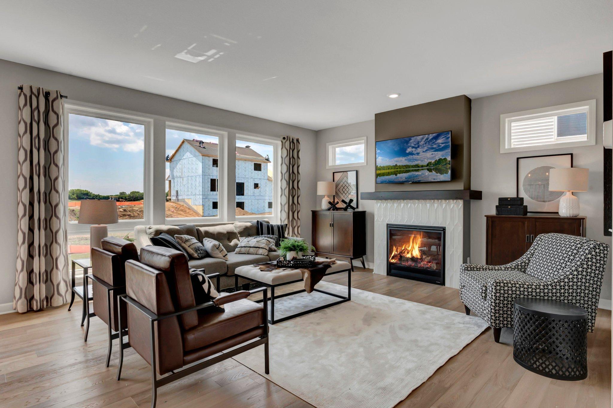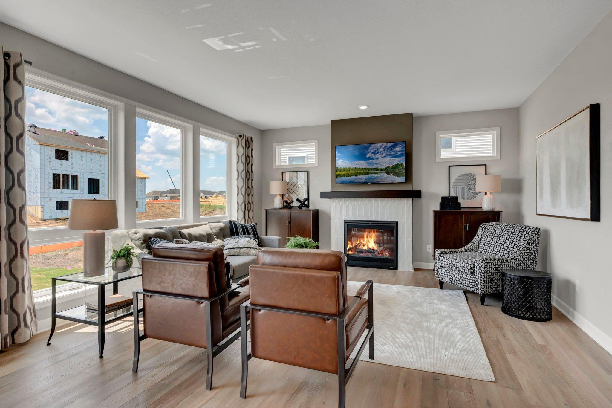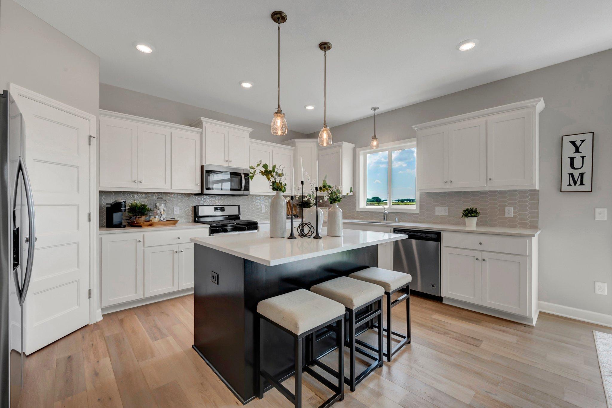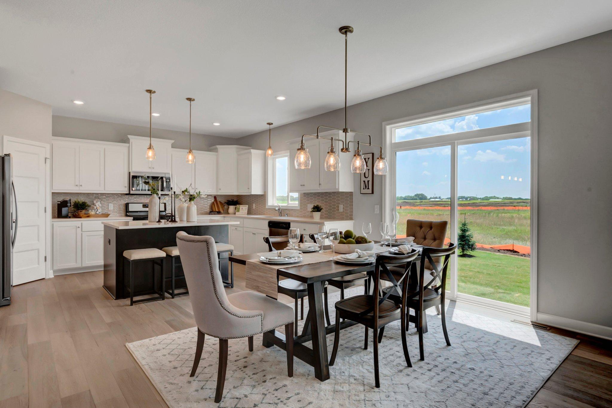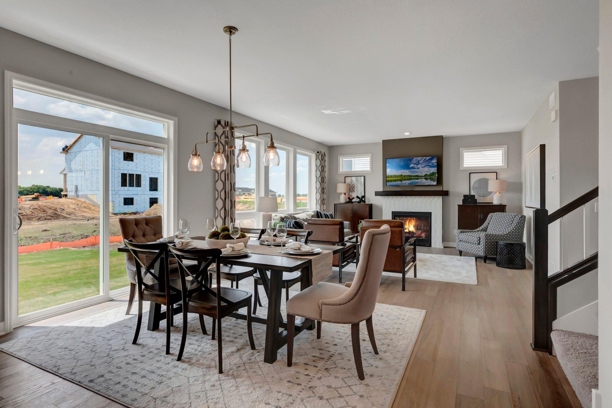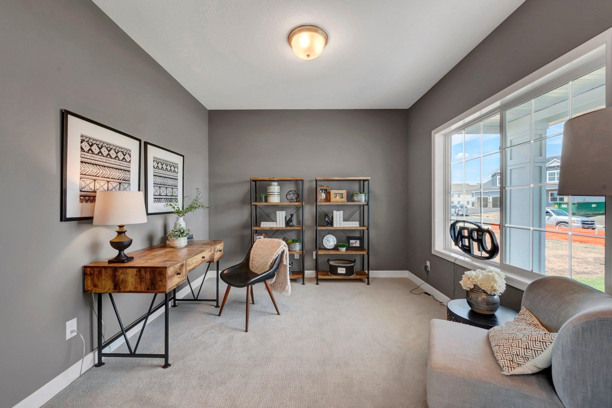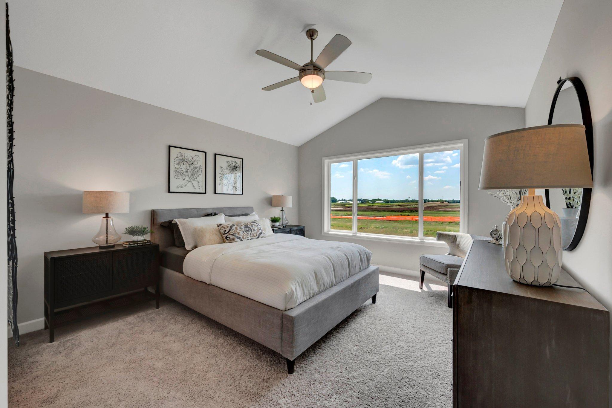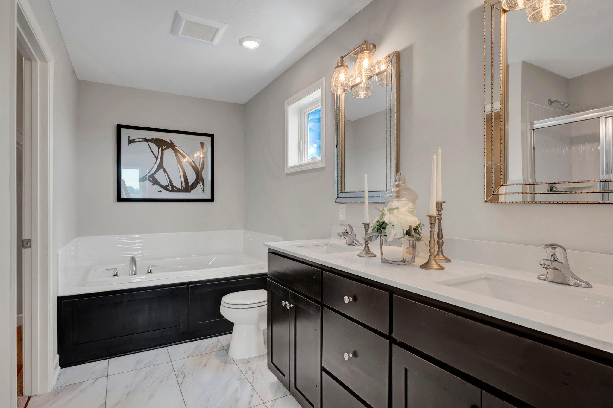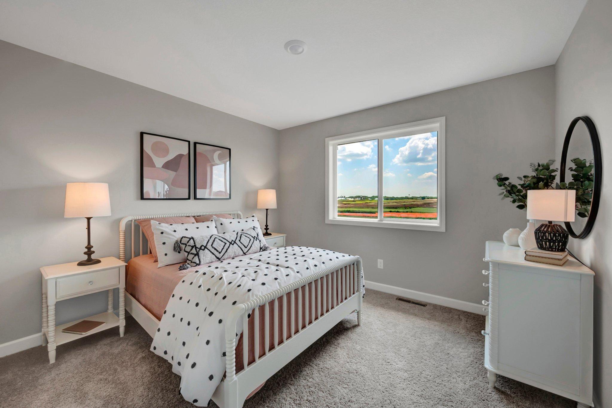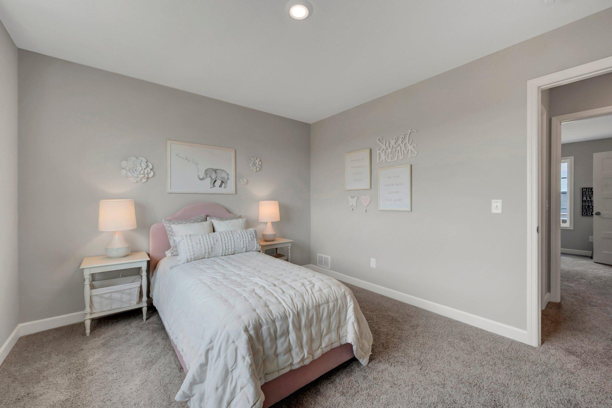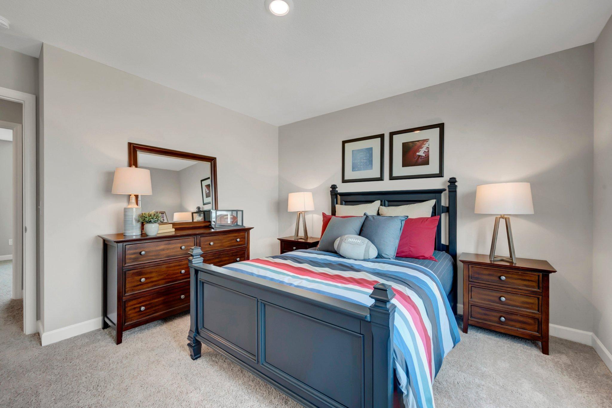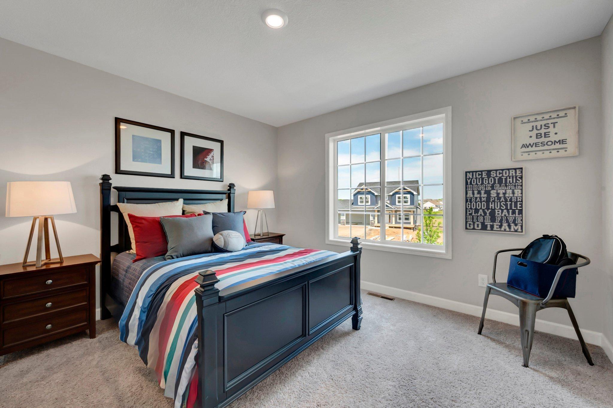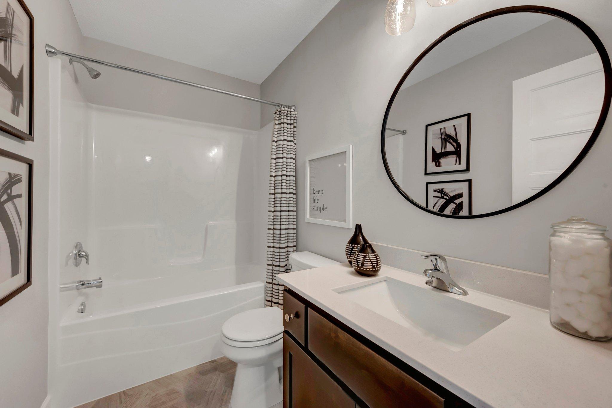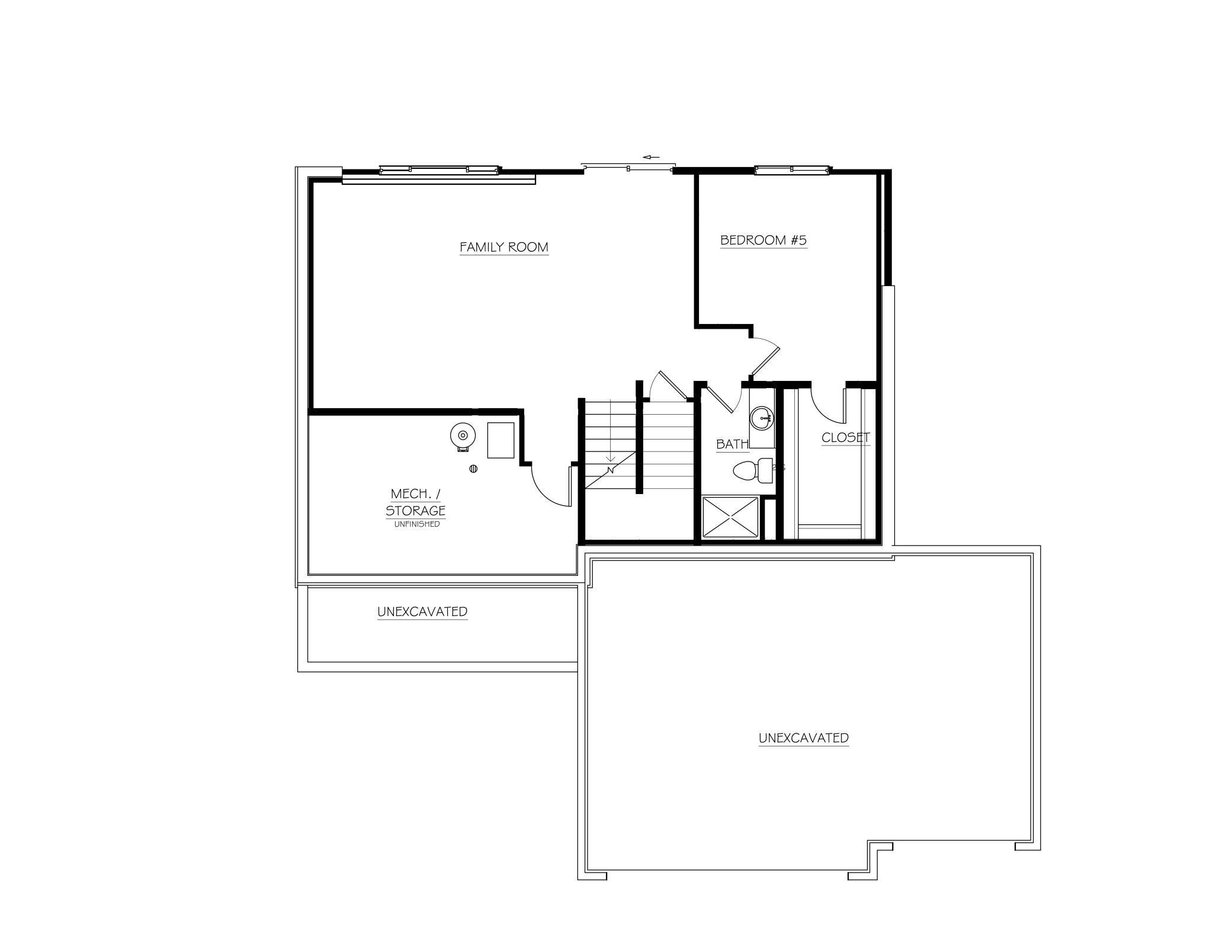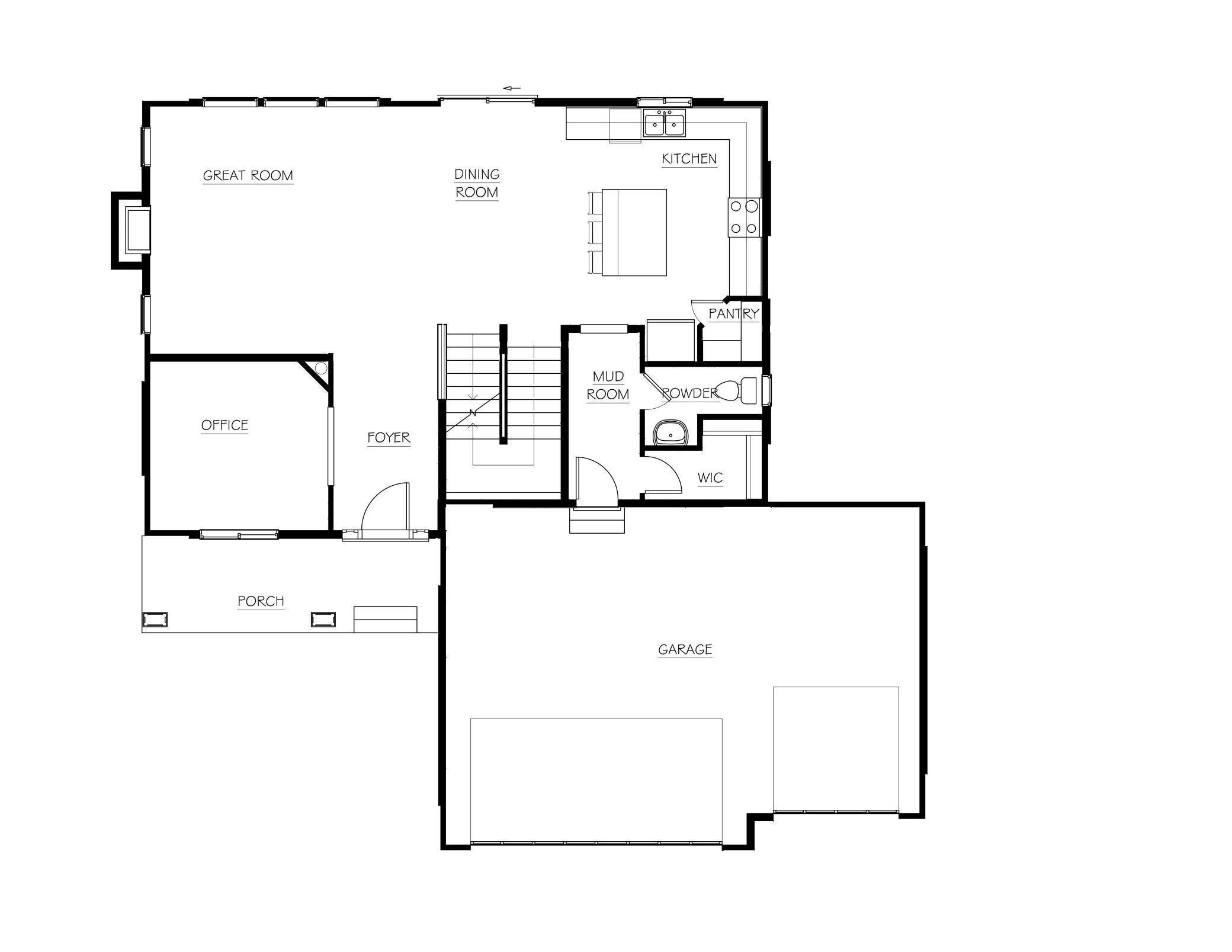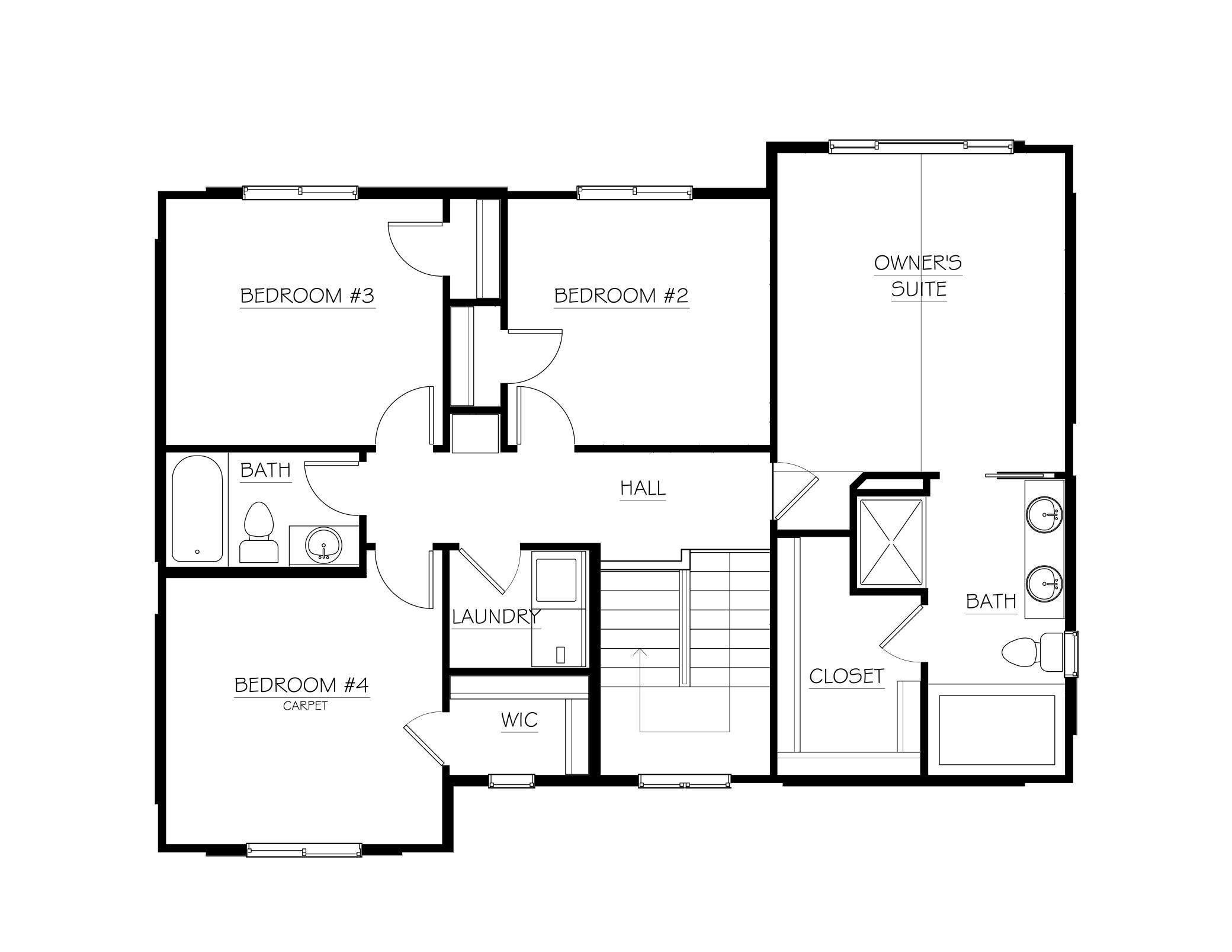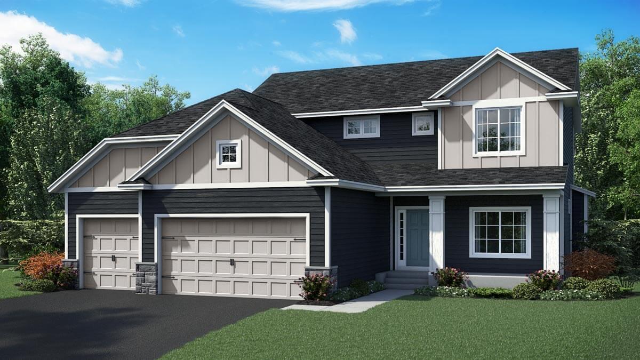14336 ACER AVENUE
14336 Acer Avenue, Rosemount, 55068, MN
-
Price: $602,529
-
Status type: For Sale
-
City: Rosemount
-
Neighborhood: Emerald Isle
Bedrooms: 5
Property Size :2929
-
Listing Agent: NST16688,NST61728
-
Property type : Single Family Residence
-
Zip code: 55068
-
Street: 14336 Acer Avenue
-
Street: 14336 Acer Avenue
Bathrooms: 4
Year: 2024
Listing Brokerage: Ryan Real Estate Co.
FEATURES
- Range
- Refrigerator
- Microwave
- Exhaust Fan
- Dishwasher
- Disposal
- Humidifier
- Air-To-Air Exchanger
DETAILS
Welcome to the Payton plan by OneTenTen Homes, a beautifully crafted two-story home offering five spacious bedrooms, four bathrooms, and a three-car garage. The main level features a sunlit kitchen with a large center island, walk-in pantry, and an office. The primary bedroom, with its vaulted ceiling, includes an ensuite bathroom with double sinks , soaking tub and separate shower. The finished walkout lower level adds versatile living space. Elegant painted millwork, rich stained wood, oversized windows, and custom cabinets with quartz countertops showcase the home's exceptional quality and attention to detail.
INTERIOR
Bedrooms: 5
Fin ft² / Living Area: 2929 ft²
Below Ground Living: 739ft²
Bathrooms: 4
Above Ground Living: 2190ft²
-
Basement Details: Daylight/Lookout Windows, Drain Tiled, Finished, Full, Concrete, Sump Pump,
Appliances Included:
-
- Range
- Refrigerator
- Microwave
- Exhaust Fan
- Dishwasher
- Disposal
- Humidifier
- Air-To-Air Exchanger
EXTERIOR
Air Conditioning: Central Air
Garage Spaces: 3
Construction Materials: N/A
Foundation Size: 1089ft²
Unit Amenities:
-
- Kitchen Window
- Porch
- Natural Woodwork
- Hardwood Floors
- Ceiling Fan(s)
- Walk-In Closet
- Vaulted Ceiling(s)
- Washer/Dryer Hookup
- Paneled Doors
- Kitchen Center Island
- Primary Bedroom Walk-In Closet
Heating System:
-
- Forced Air
ROOMS
| Main | Size | ft² |
|---|---|---|
| Living Room | 16 x 15 | 256 ft² |
| Dining Room | 13 x 10 | 169 ft² |
| Kitchen | 14 x 12 | 196 ft² |
| Flex Room | 11 x 11 | 121 ft² |
| Lower | Size | ft² |
|---|---|---|
| Family Room | 25 x 16 | 625 ft² |
| Bedroom 5 | 14 x 12 | 196 ft² |
| Upper | Size | ft² |
|---|---|---|
| Bedroom 1 | 13 x 12 | 169 ft² |
| Bedroom 2 | 11 x 11 | 121 ft² |
| Bedroom 3 | 11 x 11 | 121 ft² |
| Bedroom 4 | 12 x 11 | 144 ft² |
LOT
Acres: N/A
Lot Size Dim.: 69 x 135
Longitude: 44.7429
Latitude: -93.0757
Zoning: Residential-Single Family
FINANCIAL & TAXES
Tax year: 2024
Tax annual amount: $132
MISCELLANEOUS
Fuel System: N/A
Sewer System: City Sewer/Connected
Water System: City Water/Connected
ADITIONAL INFORMATION
MLS#: NST7652642
Listing Brokerage: Ryan Real Estate Co.

ID: 3427275
Published: September 21, 2024
Last Update: September 21, 2024
Views: 57


