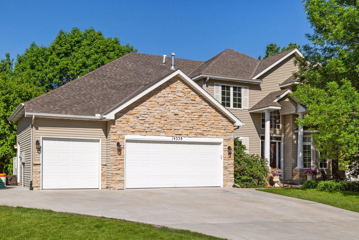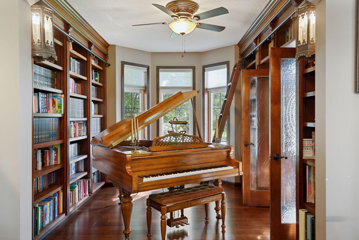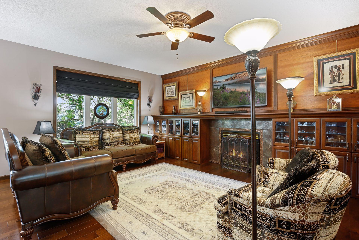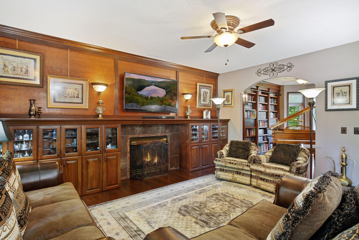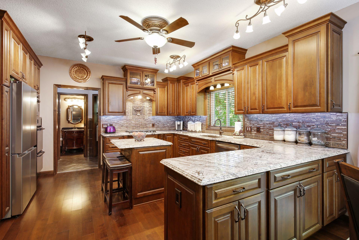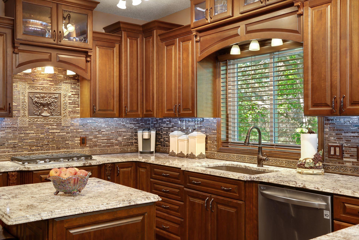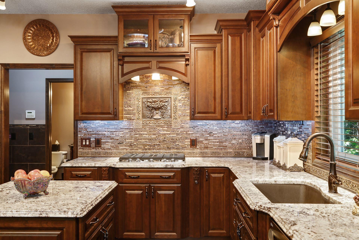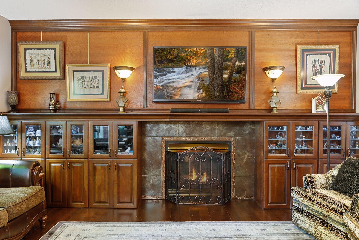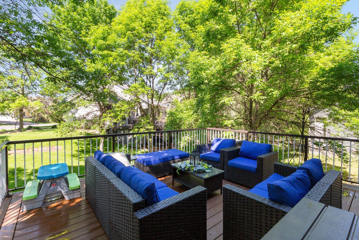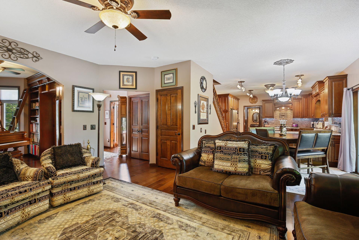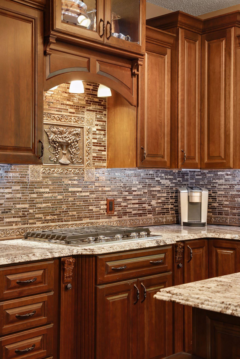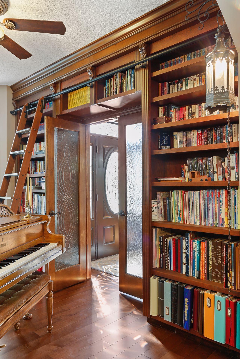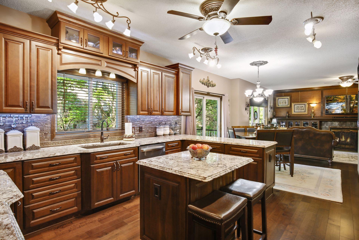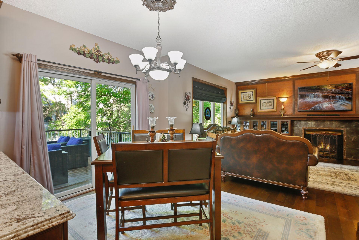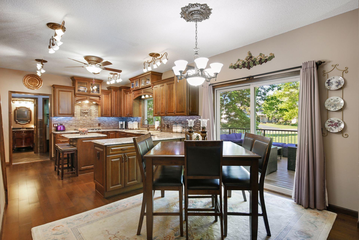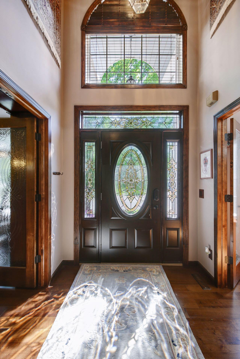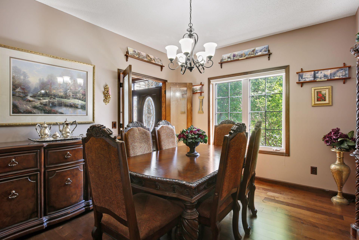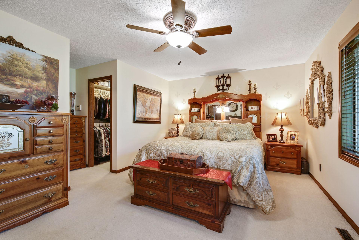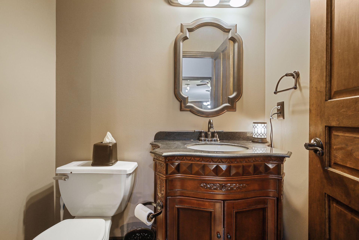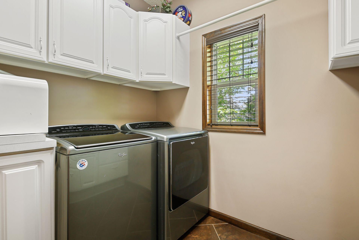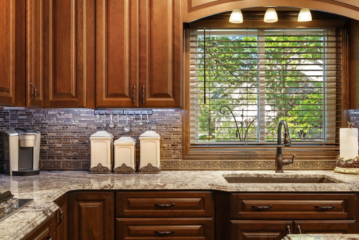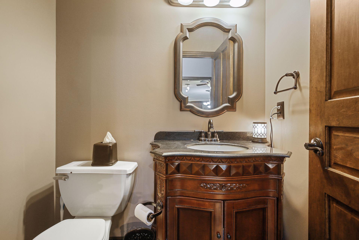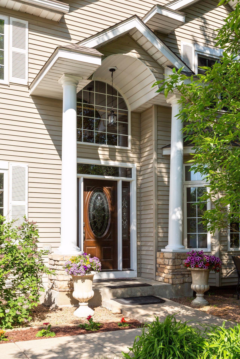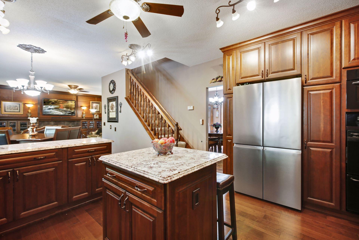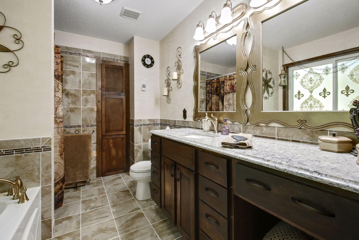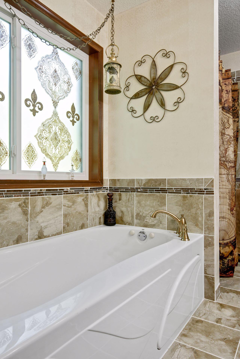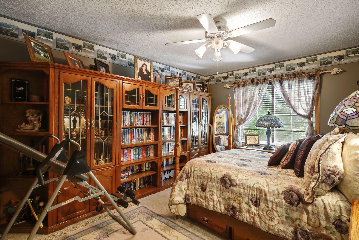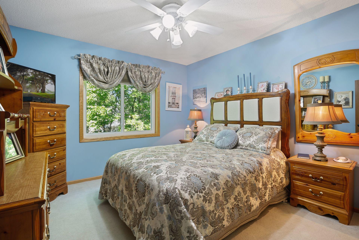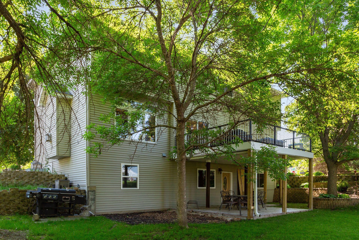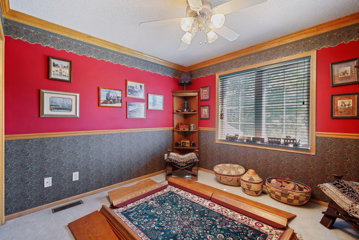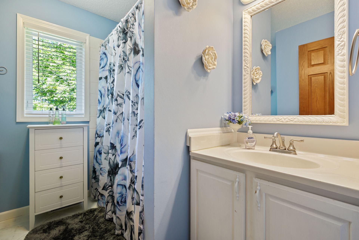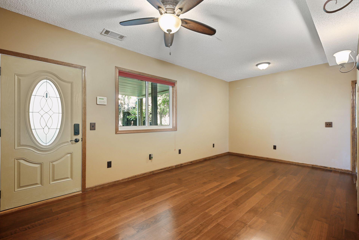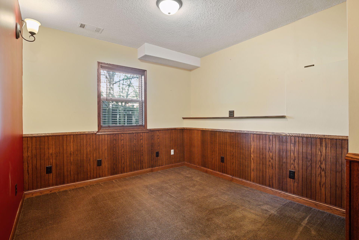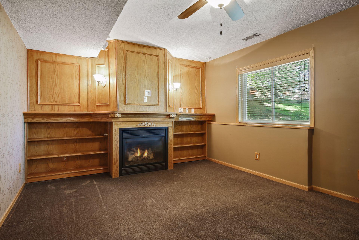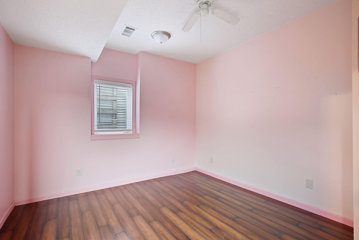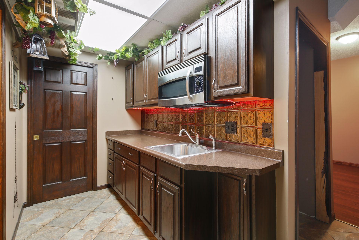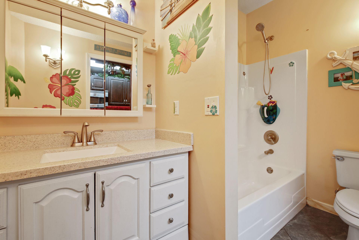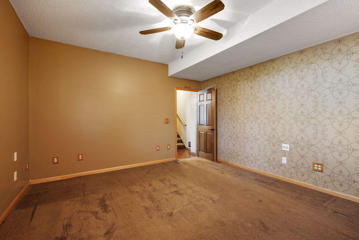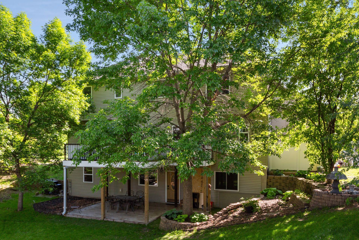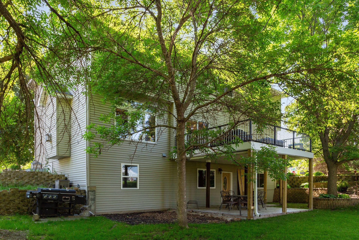14338 FEATHERSTONE TRAIL
14338 Featherstone Trail, Savage, 55378, MN
-
Price: $599,900
-
Status type: For Sale
-
City: Savage
-
Neighborhood: Subdivisionname Featherstone L
Bedrooms: 5
Property Size :3225
-
Listing Agent: NST16633,NST53597
-
Property type : Single Family Residence
-
Zip code: 55378
-
Street: 14338 Featherstone Trail
-
Street: 14338 Featherstone Trail
Bathrooms: 4
Year: 1999
Listing Brokerage: Coldwell Banker Burnet
FEATURES
- Microwave
- Exhaust Fan
- Dishwasher
- Cooktop
- Wall Oven
DETAILS
Beautiful 2 story walkout w/ 4 bedrooms on one level. Gorgeous kitchen with custom cherry cabinets, white granite with waterfall edge and detailed backsplash. Great room with custom built ins and upscale library/music room w/wall to ceiling shelving. This main level is a work of art. Formal DR, Eat in Kit, Large treetop Deck Primary bedroom is very spacious with his and hers closets plus wonderful updated bath. 5th BR , office space and Den, Rec room. Lower level also with 2nd FP and great built ins, Walkout Basement , Large tiled patio, Pretty yard, Garage is insulated, finished, and divided into 2 heated spaces. Fabulous newer cement driveway with extra parking area. Cul de sac location in convenient Savage location, 0719 schools. This home has been updated and beautifully cared for by original owners.
INTERIOR
Bedrooms: 5
Fin ft² / Living Area: 3225 ft²
Below Ground Living: 954ft²
Bathrooms: 4
Above Ground Living: 2271ft²
-
Basement Details: Walkout, Full, Finished, Drain Tiled, Sump Pump, Egress Window(s), Block,
Appliances Included:
-
- Microwave
- Exhaust Fan
- Dishwasher
- Cooktop
- Wall Oven
EXTERIOR
Air Conditioning: Central Air
Garage Spaces: 3
Construction Materials: N/A
Foundation Size: 1104ft²
Unit Amenities:
-
- Patio
- Kitchen Window
- Deck
- Natural Woodwork
- Hardwood Floors
- Ceiling Fan(s)
- Walk-In Closet
- Washer/Dryer Hookup
- Cable
- Kitchen Center Island
- Master Bedroom Walk-In Closet
Heating System:
-
- Forced Air
ROOMS
| Main | Size | ft² |
|---|---|---|
| Living Room | 13x9 | 169 ft² |
| Dining Room | 12.5x12 | 155.21 ft² |
| Family Room | 17 x15 | 289 ft² |
| Kitchen | 14 x 14 | 196 ft² |
| Deck | 16 x 15 | 256 ft² |
| Upper | Size | ft² |
|---|---|---|
| Bedroom 1 | 17 x 12 | 289 ft² |
| Bedroom 2 | 11 x 11 | 121 ft² |
| Bedroom 3 | 14 x 11 | 196 ft² |
| Bedroom 4 | 11 x 10 | 121 ft² |
| Lower | Size | ft² |
|---|---|---|
| Amusement Room | 18 x12 | 324 ft² |
| Bedroom 5 | 13 x 10 | 169 ft² |
| Flex Room | 11 x 11 | 121 ft² |
| Family Room | 15 x 13 | 225 ft² |
LOT
Acres: N/A
Lot Size Dim.: N/A
Longitude: 44.7443
Latitude: -93.3651
Zoning: Residential-Single Family
FINANCIAL & TAXES
Tax year: 2022
Tax annual amount: $5,138
MISCELLANEOUS
Fuel System: N/A
Sewer System: City Sewer/Connected
Water System: City Water/Connected
ADITIONAL INFORMATION
MLS#: NST6206594
Listing Brokerage: Coldwell Banker Burnet

ID: 811339
Published: June 04, 2022
Last Update: June 04, 2022
Views: 269


