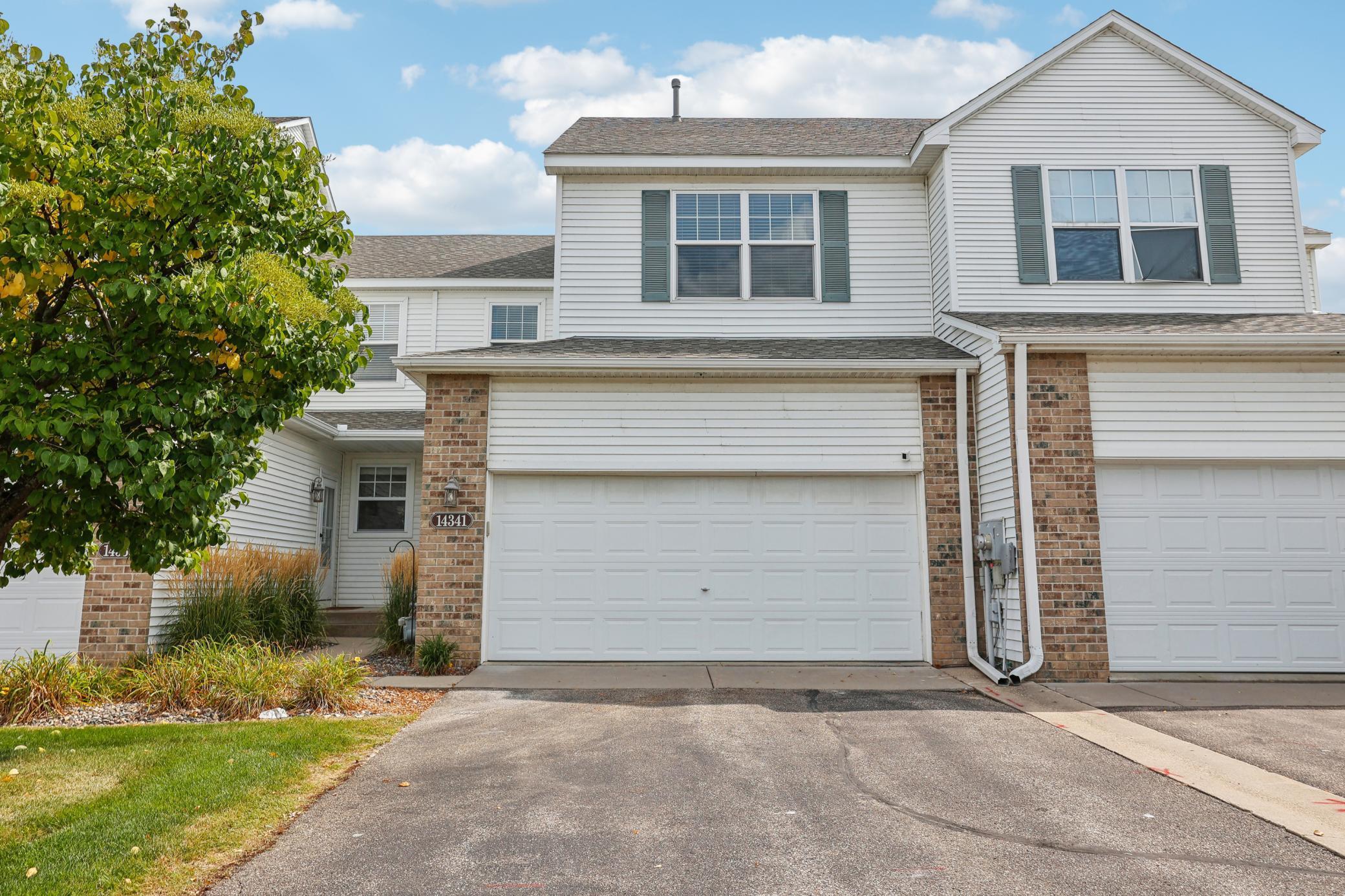14341 BROOKMERE BOULEVARD
14341 Brookmere Boulevard, Prior Lake, 55372, MN
-
Price: $349,900
-
Status type: For Sale
-
City: Prior Lake
-
Neighborhood: Meadow View Townhomes
Bedrooms: 3
Property Size :2450
-
Listing Agent: NST16024,NST40363
-
Property type : Townhouse Side x Side
-
Zip code: 55372
-
Street: 14341 Brookmere Boulevard
-
Street: 14341 Brookmere Boulevard
Bathrooms: 3
Year: 2002
Listing Brokerage: RE/MAX Advantage Plus
FEATURES
- Range
- Refrigerator
- Washer
- Dryer
- Microwave
- Exhaust Fan
- Dishwasher
- Water Softener Owned
- Disposal
- Gas Water Heater
- Stainless Steel Appliances
DETAILS
Welcome to your dream home in Prior Lake! This spacious 3-bedroom, 3-bathroom, 2-story townhome offers an abundance of quiet living space and thoughtful details throughout. Step inside to a bright and airy main level where the open-concept kitchen invites you to cook and entertain. Equipped with stainless steel appliances, this kitchen is as functional as it is stylish. The dining room opens to a private deck, perfect for enjoying your peaceful morning coffee or serene evening sunset. The finished basement provides additional living space, ideal for a home theater, gym, or playroom. On the second level, you'll find a large loft, perfect for an office or cozy reading nook. The owner’s suite is a true retreat, featuring a spacious walk-in closet with a walk-through to the bathroom for ultimate convenience. Attention to detail is evident in every corner of this home, especially in the woodworking details found in the garage, pantry, and mudroom—ideal for those who appreciate craftsmanship. With a brand new roof installed in 2023, and new AC in 2024, you can move in with peace of mind. This home is more than just a place to live; it’s a place to thrive. Don’t miss your chance to make this stunning townhome yours, schedule your showing today!
INTERIOR
Bedrooms: 3
Fin ft² / Living Area: 2450 ft²
Below Ground Living: 700ft²
Bathrooms: 3
Above Ground Living: 1750ft²
-
Basement Details: Block, Drain Tiled, Finished, Full, Storage Space,
Appliances Included:
-
- Range
- Refrigerator
- Washer
- Dryer
- Microwave
- Exhaust Fan
- Dishwasher
- Water Softener Owned
- Disposal
- Gas Water Heater
- Stainless Steel Appliances
EXTERIOR
Air Conditioning: Central Air
Garage Spaces: 2
Construction Materials: N/A
Foundation Size: 750ft²
Unit Amenities:
-
- Deck
- Natural Woodwork
- Hardwood Floors
- Ceiling Fan(s)
- Walk-In Closet
- Washer/Dryer Hookup
- Primary Bedroom Walk-In Closet
Heating System:
-
- Forced Air
ROOMS
| Main | Size | ft² |
|---|---|---|
| Living Room | 15x15 | 225 ft² |
| Dining Room | 12x9 | 144 ft² |
| Kitchen | 12x12 | 144 ft² |
| Deck | 10x10 | 100 ft² |
| Lower | Size | ft² |
|---|---|---|
| Family Room | 17x13 | 289 ft² |
| Bedroom 3 | 12x10 | 144 ft² |
| Upper | Size | ft² |
|---|---|---|
| Bedroom 1 | 24x15 | 576 ft² |
| Bedroom 2 | 14x12 | 196 ft² |
| Loft | 15x12 | 225 ft² |
LOT
Acres: N/A
Lot Size Dim.: common
Longitude: 44.7416
Latitude: -93.4706
Zoning: Residential-Single Family
FINANCIAL & TAXES
Tax year: 2024
Tax annual amount: $3,200
MISCELLANEOUS
Fuel System: N/A
Sewer System: City Sewer/Connected
Water System: City Water/Connected
ADITIONAL INFORMATION
MLS#: NST7638621
Listing Brokerage: RE/MAX Advantage Plus

ID: 3319019
Published: August 22, 2024
Last Update: August 22, 2024
Views: 15






