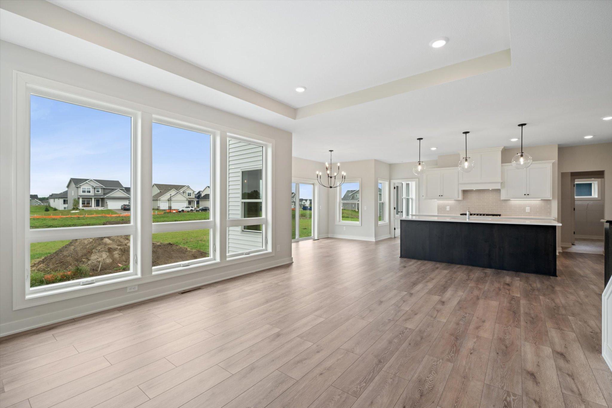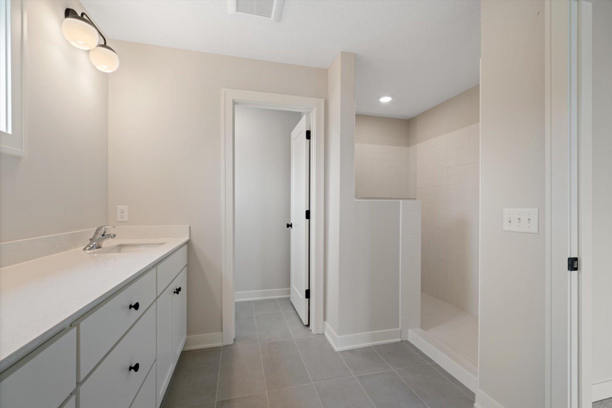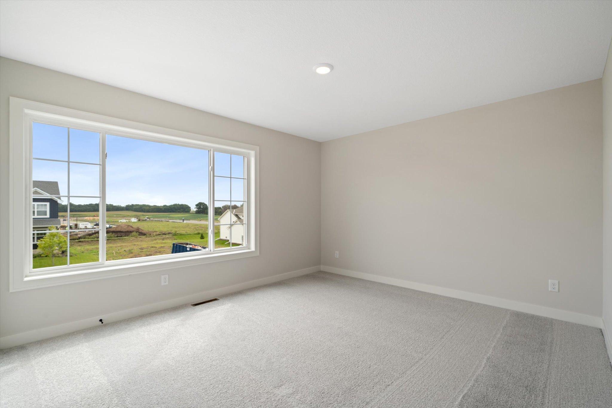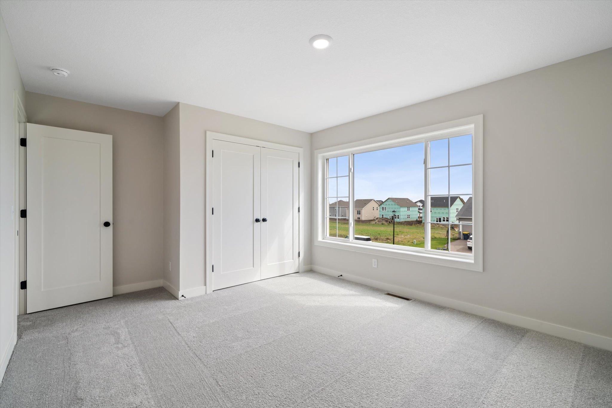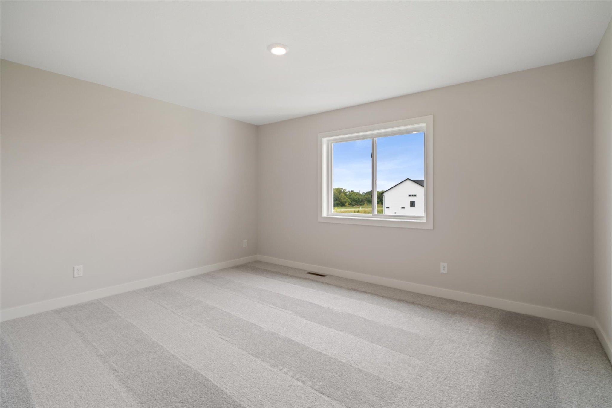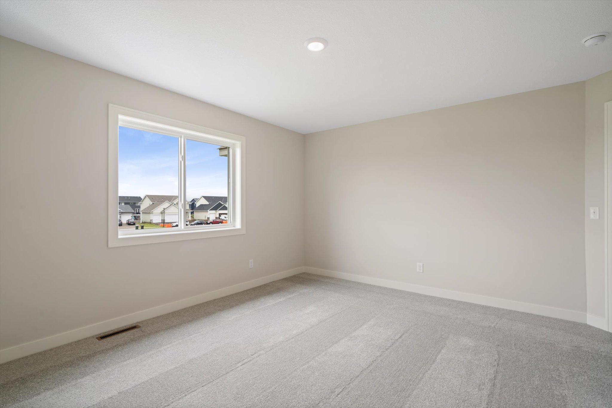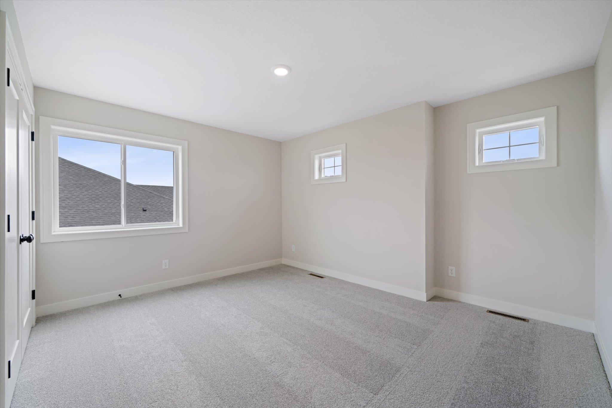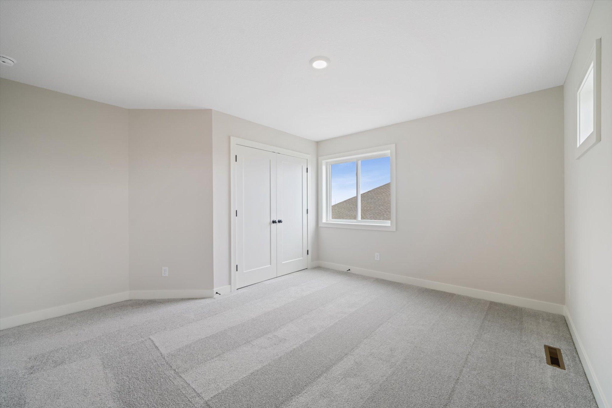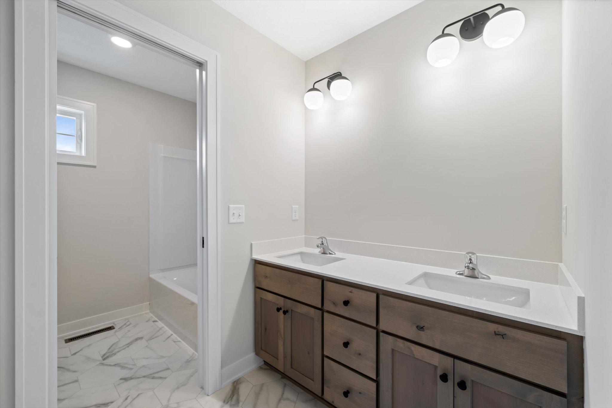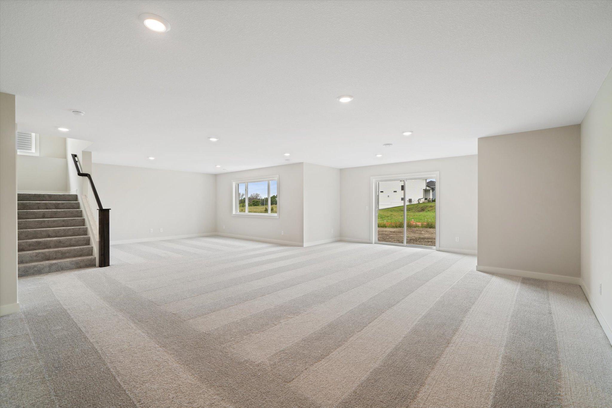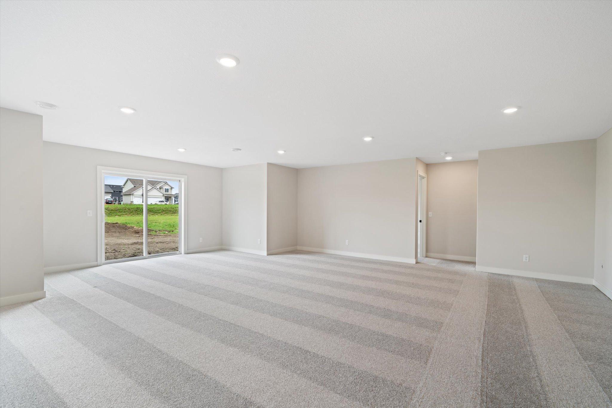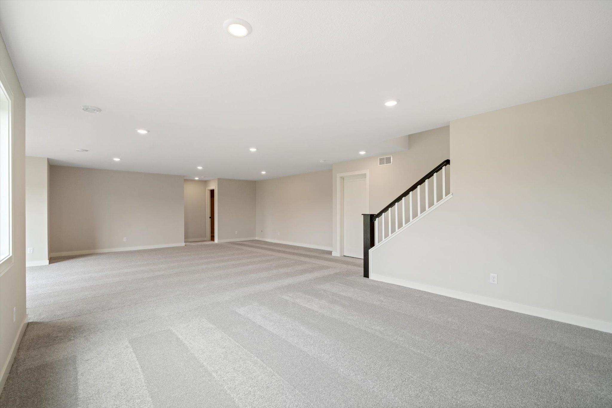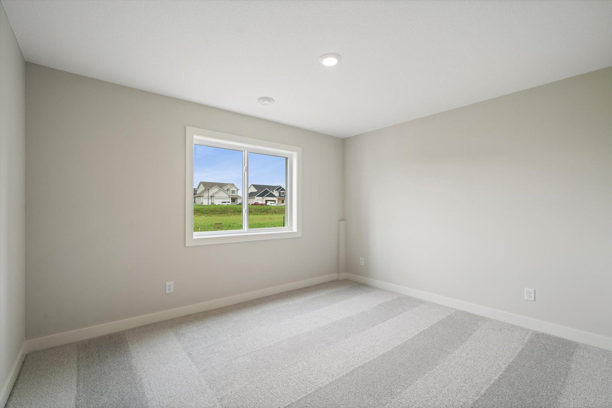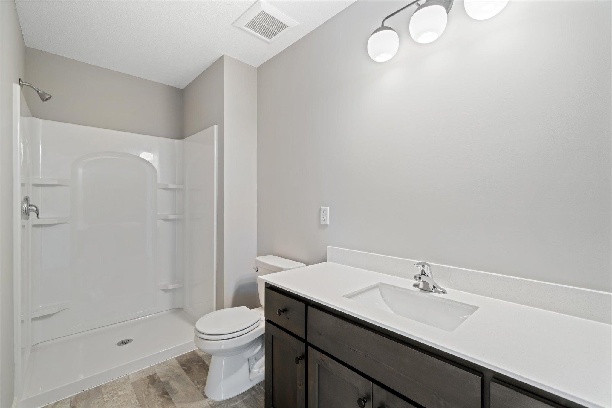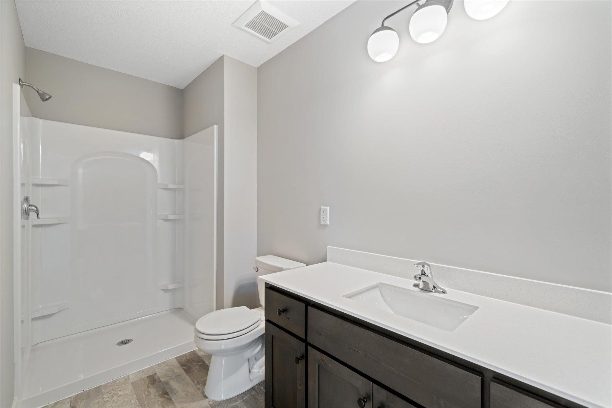14355 ACER AVENUE
14355 Acer Avenue, Rosemount, 55068, MN
-
Price: $753,601
-
Status type: For Sale
-
City: Rosemount
-
Neighborhood: Emerald Isle
Bedrooms: 5
Property Size :3842
-
Listing Agent: NST16688,NST61728
-
Property type : Single Family Residence
-
Zip code: 55068
-
Street: 14355 Acer Avenue
-
Street: 14355 Acer Avenue
Bathrooms: 5
Year: 2024
Listing Brokerage: Ryan Real Estate Co.
FEATURES
- Refrigerator
- Microwave
- Exhaust Fan
- Dishwasher
- Disposal
- Cooktop
- Wall Oven
- Humidifier
- Air-To-Air Exchanger
- Gas Water Heater
- Stainless Steel Appliances
DETAILS
This home is complete and available for sale. Welcome to the Savanna Model by OneTenTen Homes, where elegance meets functionality. This home features five spacious bedrooms, four bathrooms, and a main floor that boasts a great room with floor-to-ceiling windows. The versatile main level rear flex room can serve as a home office or guest bedroom, while the gourmet kitchen, equipped with quality appliances and adorned with locally crafted custom cabinetry, is a chef's dream. The primary suite impresses with a vaulted ceiling and a luxurious walk-in shower, for a casual retreat. The fully finished lower level offers a perfect retreat for entertainment or relaxation.
INTERIOR
Bedrooms: 5
Fin ft² / Living Area: 3842 ft²
Below Ground Living: 1046ft²
Bathrooms: 5
Above Ground Living: 2796ft²
-
Basement Details: Drain Tiled, Finished, Full, Concrete, Sump Pump, Walkout,
Appliances Included:
-
- Refrigerator
- Microwave
- Exhaust Fan
- Dishwasher
- Disposal
- Cooktop
- Wall Oven
- Humidifier
- Air-To-Air Exchanger
- Gas Water Heater
- Stainless Steel Appliances
EXTERIOR
Air Conditioning: Central Air
Garage Spaces: 3
Construction Materials: N/A
Foundation Size: 1351ft²
Unit Amenities:
-
- Porch
- Hardwood Floors
- Ceiling Fan(s)
- Walk-In Closet
- Vaulted Ceiling(s)
- Washer/Dryer Hookup
- Paneled Doors
- Kitchen Center Island
- Primary Bedroom Walk-In Closet
Heating System:
-
- Forced Air
ROOMS
| Main | Size | ft² |
|---|---|---|
| Living Room | 17 x 14 | 289 ft² |
| Dining Room | 13 x 11 | 169 ft² |
| Kitchen | 17 x 13 | 289 ft² |
| Bonus Room | 10 x 10 | 100 ft² |
| Lower | Size | ft² |
|---|---|---|
| Family Room | 35 x 15 | 1225 ft² |
| Bedroom 5 | 13 x 11 | 169 ft² |
| Upper | Size | ft² |
|---|---|---|
| Bedroom 1 | 17 x 14 | 289 ft² |
| Bedroom 2 | 14 x 11 | 196 ft² |
| Bedroom 3 | 14 x 11 | 196 ft² |
| Bedroom 4 | 12 x 14 | 144 ft² |
LOT
Acres: N/A
Lot Size Dim.: 68 x 135
Longitude: 44.742
Latitude: -93.0762
Zoning: Residential-Single Family
FINANCIAL & TAXES
Tax year: 2024
Tax annual amount: $446
MISCELLANEOUS
Fuel System: N/A
Sewer System: City Sewer/Connected
Water System: City Water/Connected
ADITIONAL INFORMATION
MLS#: NST7634376
Listing Brokerage: Ryan Real Estate Co.

ID: 3345470
Published: August 29, 2024
Last Update: August 29, 2024
Views: 44


