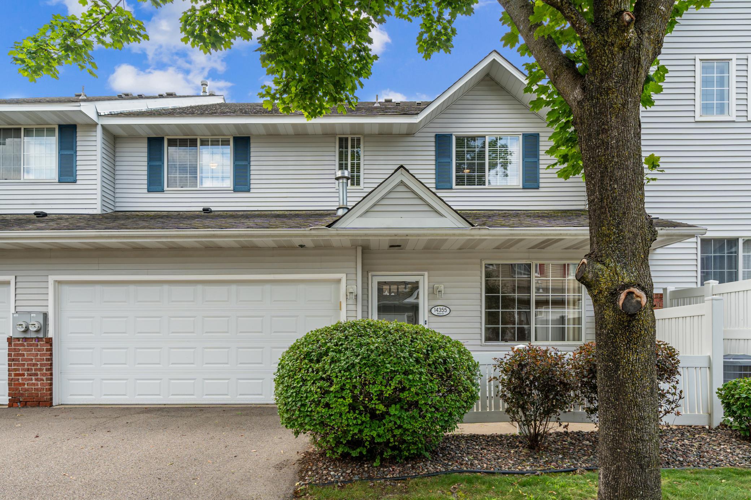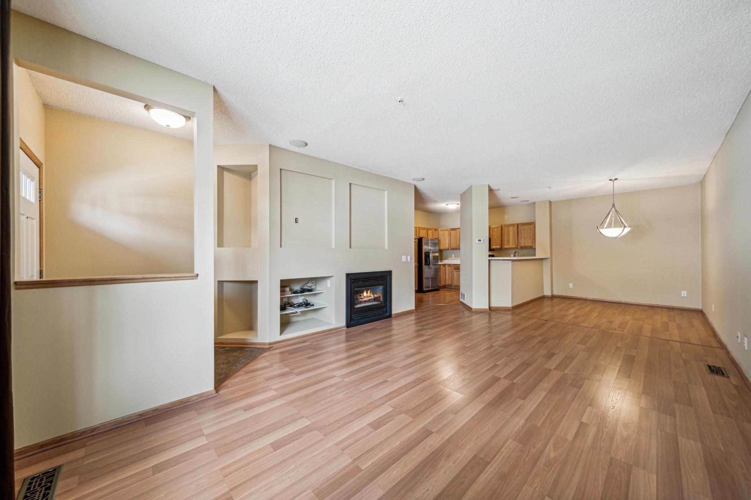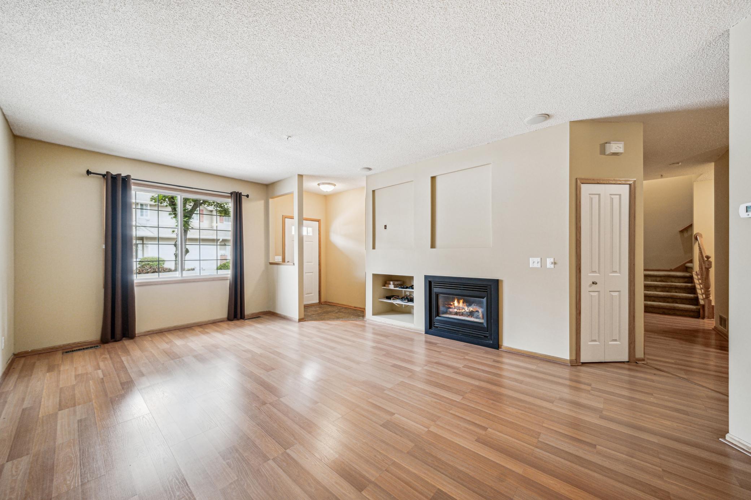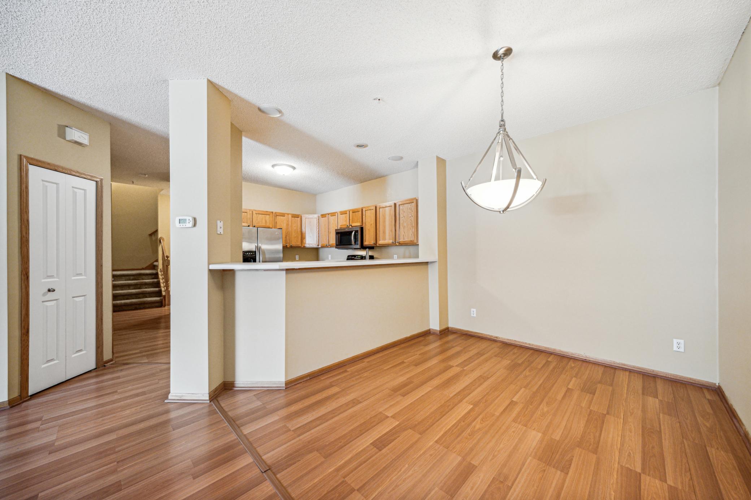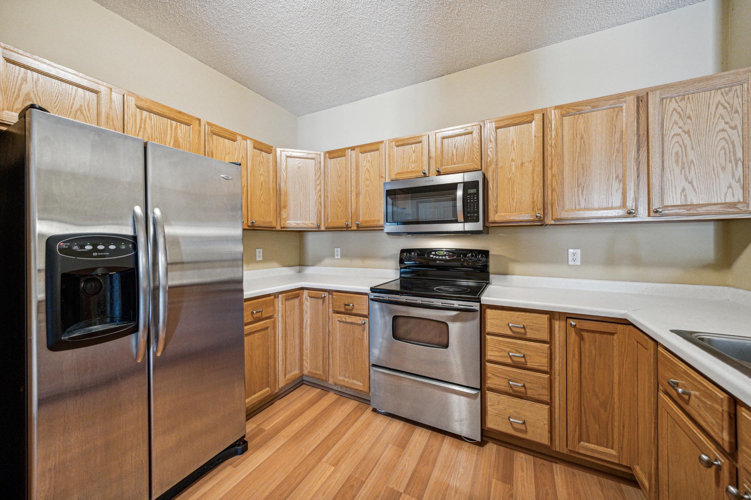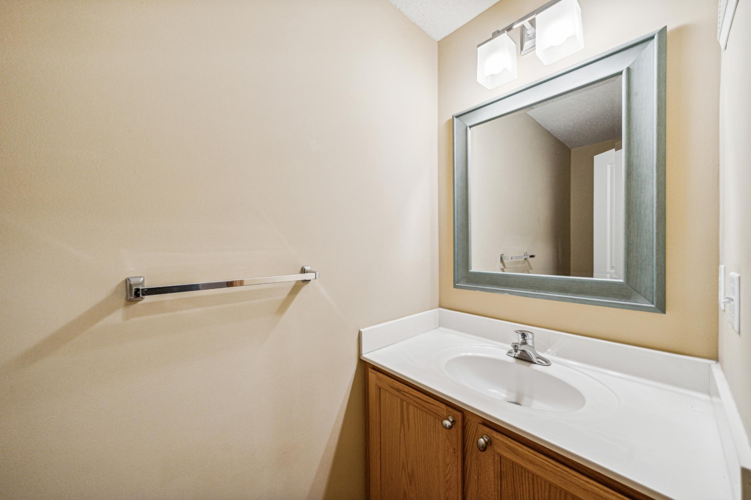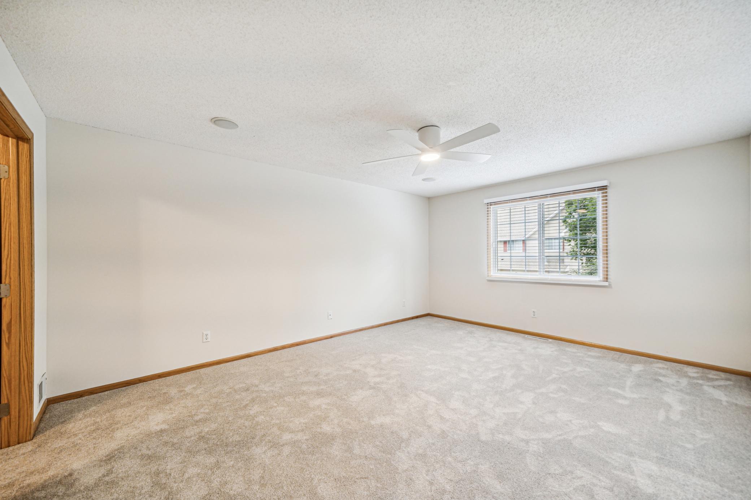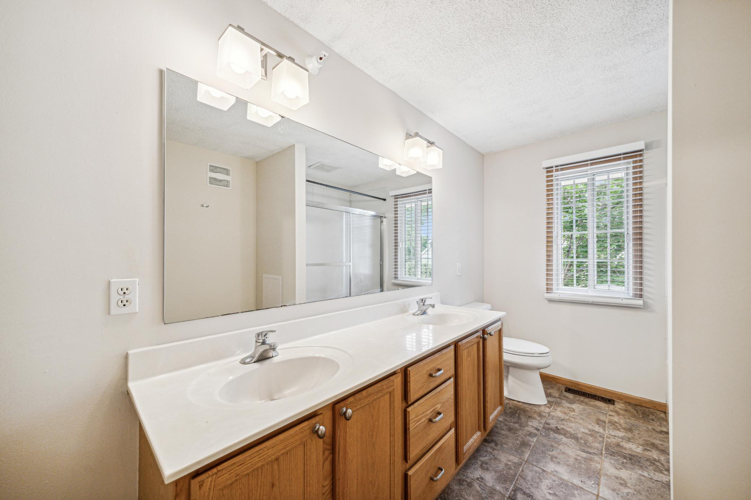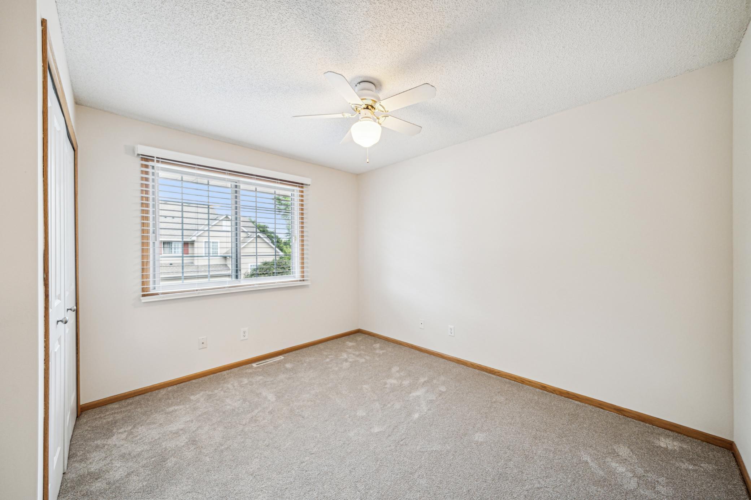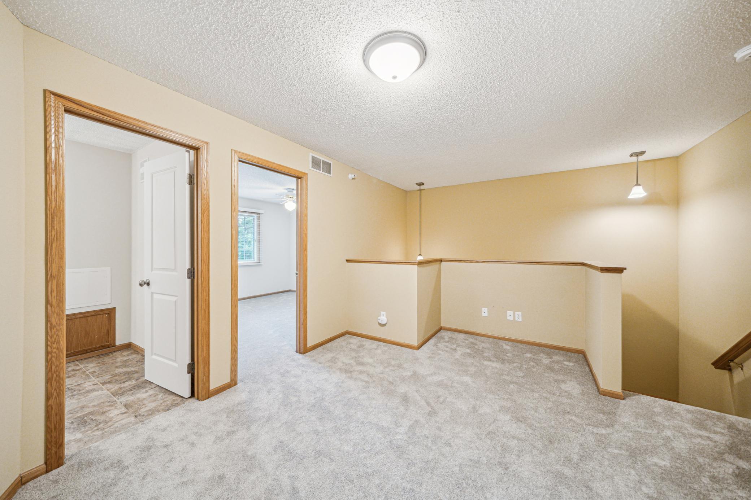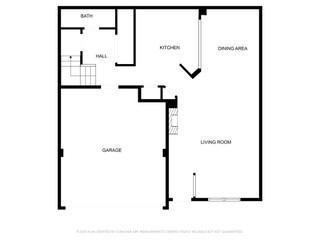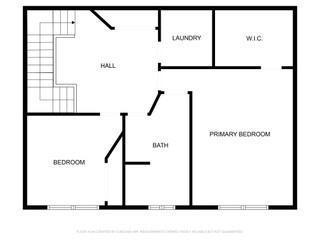14355 WILSON DRIVE
14355 Wilson Drive, Eden Prairie, 55347, MN
-
Price: $294,900
-
Status type: For Sale
-
City: Eden Prairie
-
Neighborhood: MITCHELL VILLAGE WEST
Bedrooms: 2
Property Size :1587
-
Listing Agent: NST10402,NST69589
-
Property type : Townhouse Side x Side
-
Zip code: 55347
-
Street: 14355 Wilson Drive
-
Street: 14355 Wilson Drive
Bathrooms: 2
Year: 1997
Listing Brokerage: Bridge Realty, LLC
FEATURES
- Range
- Refrigerator
- Washer
- Dryer
- Microwave
- Exhaust Fan
- Dishwasher
- Disposal
- Gas Water Heater
- Stainless Steel Appliances
DETAILS
Open-concept, two-story townhome in walkable location. New paint/carpet/lighting/fan. Neutral decor with SS appliances. Fireplace, upper loft area, tile entry.bath, plank flooring main and new carpet upper. High ceilings, closet pantry, wood cabinets, breakfast bar, replacement white panel doors, mudroom with storage, convenient powder room. Loft area with storage for office or entertainment. Separate laundry with storage. Spacious, primary bedroom with walk-in closet. Private front patio. Potential 1031 Exchange. Potential rental investment.
INTERIOR
Bedrooms: 2
Fin ft² / Living Area: 1587 ft²
Below Ground Living: N/A
Bathrooms: 2
Above Ground Living: 1587ft²
-
Basement Details: None,
Appliances Included:
-
- Range
- Refrigerator
- Washer
- Dryer
- Microwave
- Exhaust Fan
- Dishwasher
- Disposal
- Gas Water Heater
- Stainless Steel Appliances
EXTERIOR
Air Conditioning: Central Air
Garage Spaces: 2
Construction Materials: N/A
Foundation Size: 737ft²
Unit Amenities:
-
- Patio
- Natural Woodwork
- Hardwood Floors
- Ceiling Fan(s)
- Walk-In Closet
- Local Area Network
- Washer/Dryer Hookup
- In-Ground Sprinkler
- Multiple Phone Lines
- Indoor Sprinklers
- Paneled Doors
- Cable
- Tile Floors
- Security Lights
- Primary Bedroom Walk-In Closet
Heating System:
-
- Forced Air
- Fireplace(s)
ROOMS
| Main | Size | ft² |
|---|---|---|
| Living Room | 14x12 | 196 ft² |
| Dining Room | 13x12 | 169 ft² |
| Kitchen | 12x11 | 144 ft² |
| Foyer | 3x3 | 9 ft² |
| Bathroom | 6x3 | 36 ft² |
| Garage | 20x20 | 400 ft² |
| Patio | 12x8 | 144 ft² |
| Mud Room | 7x6 | 49 ft² |
| Upper | Size | ft² |
|---|---|---|
| Bedroom 1 | 17x12 | 289 ft² |
| Bedroom 2 | 13x12 | 169 ft² |
| Loft | 11x10 | 121 ft² |
| Laundry | 5x4 | 25 ft² |
| Walk In Closet | 8x4 | 64 ft² |
LOT
Acres: N/A
Lot Size Dim.: COMMON
Longitude: 44.8538
Latitude: -93.4585
Zoning: Residential-Multi-Family
FINANCIAL & TAXES
Tax year: 2024
Tax annual amount: $3,445
MISCELLANEOUS
Fuel System: N/A
Sewer System: City Sewer/Connected,City Sewer - In Street
Water System: City Water/Connected,City Water - In Street
ADITIONAL INFORMATION
MLS#: NST7634791
Listing Brokerage: Bridge Realty, LLC

ID: 3282153
Published: August 13, 2024
Last Update: August 13, 2024
Views: 53


