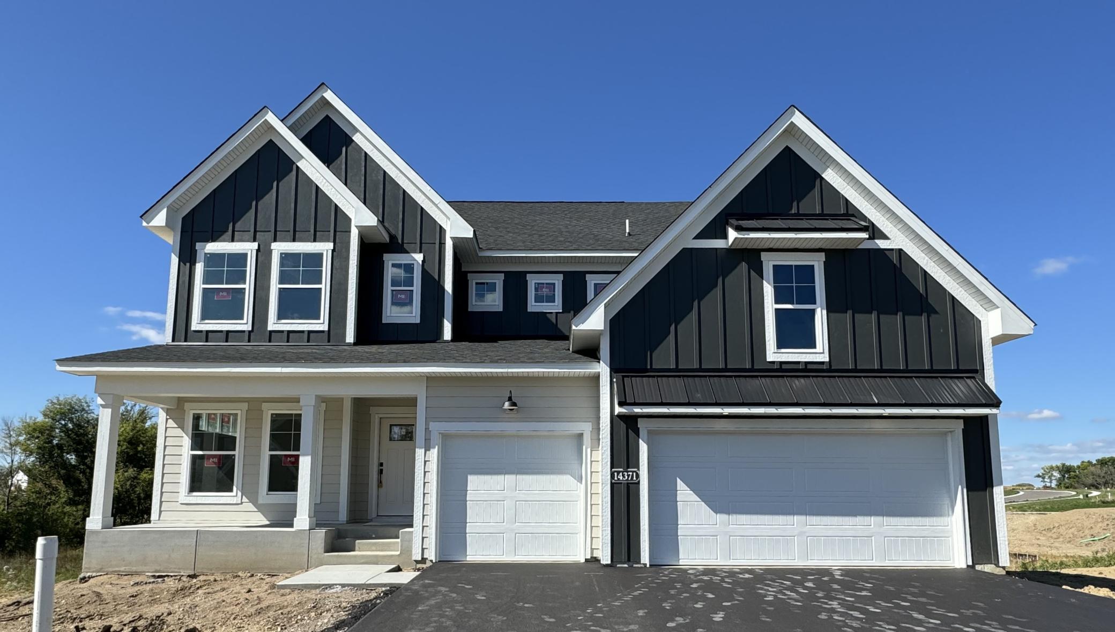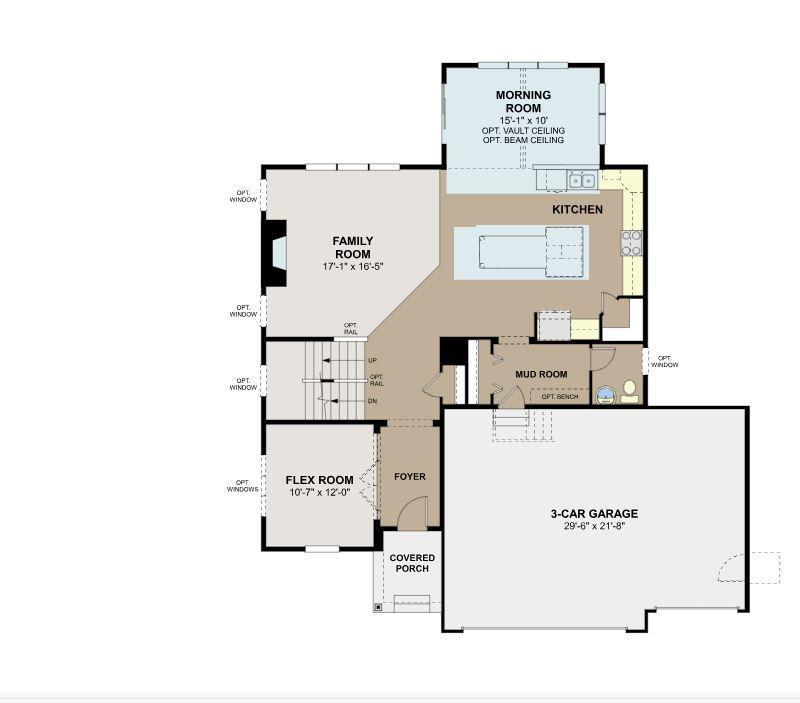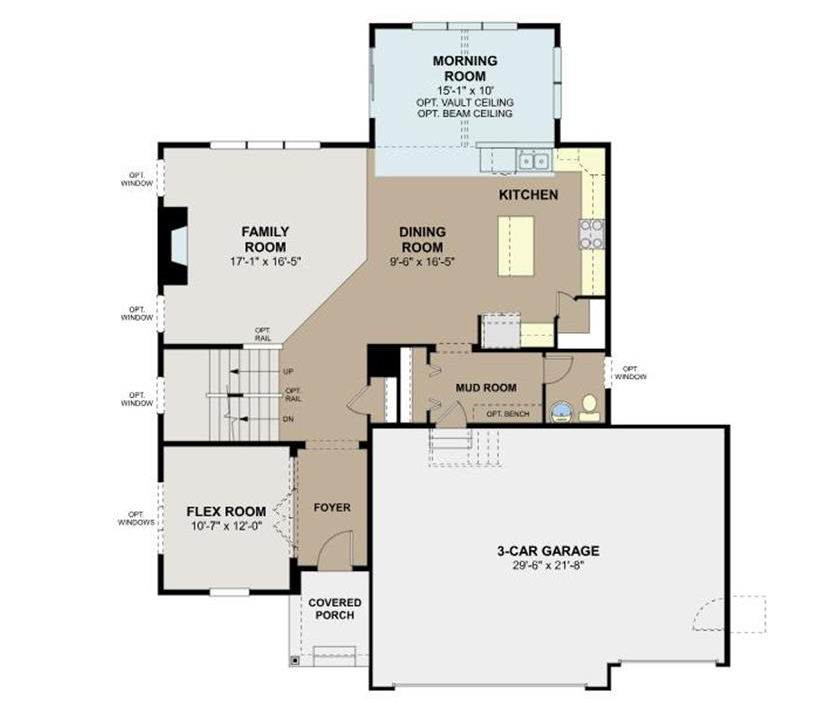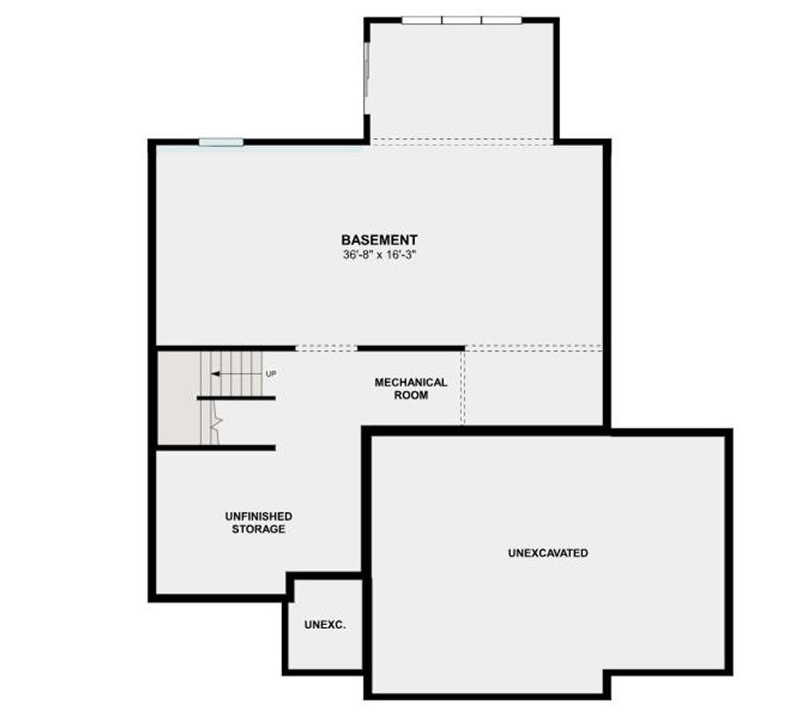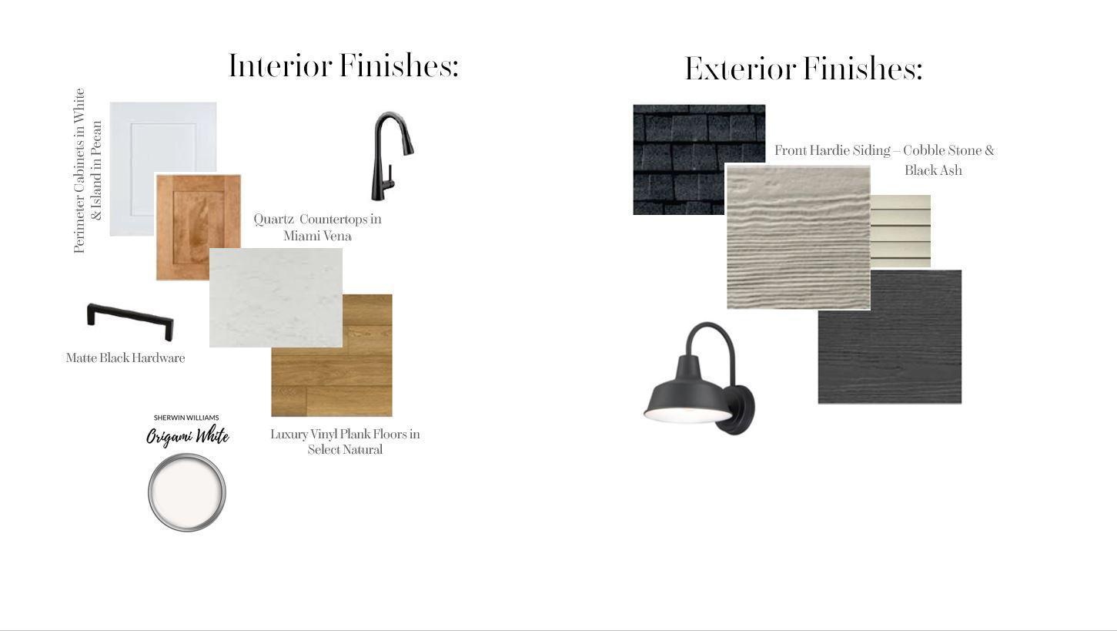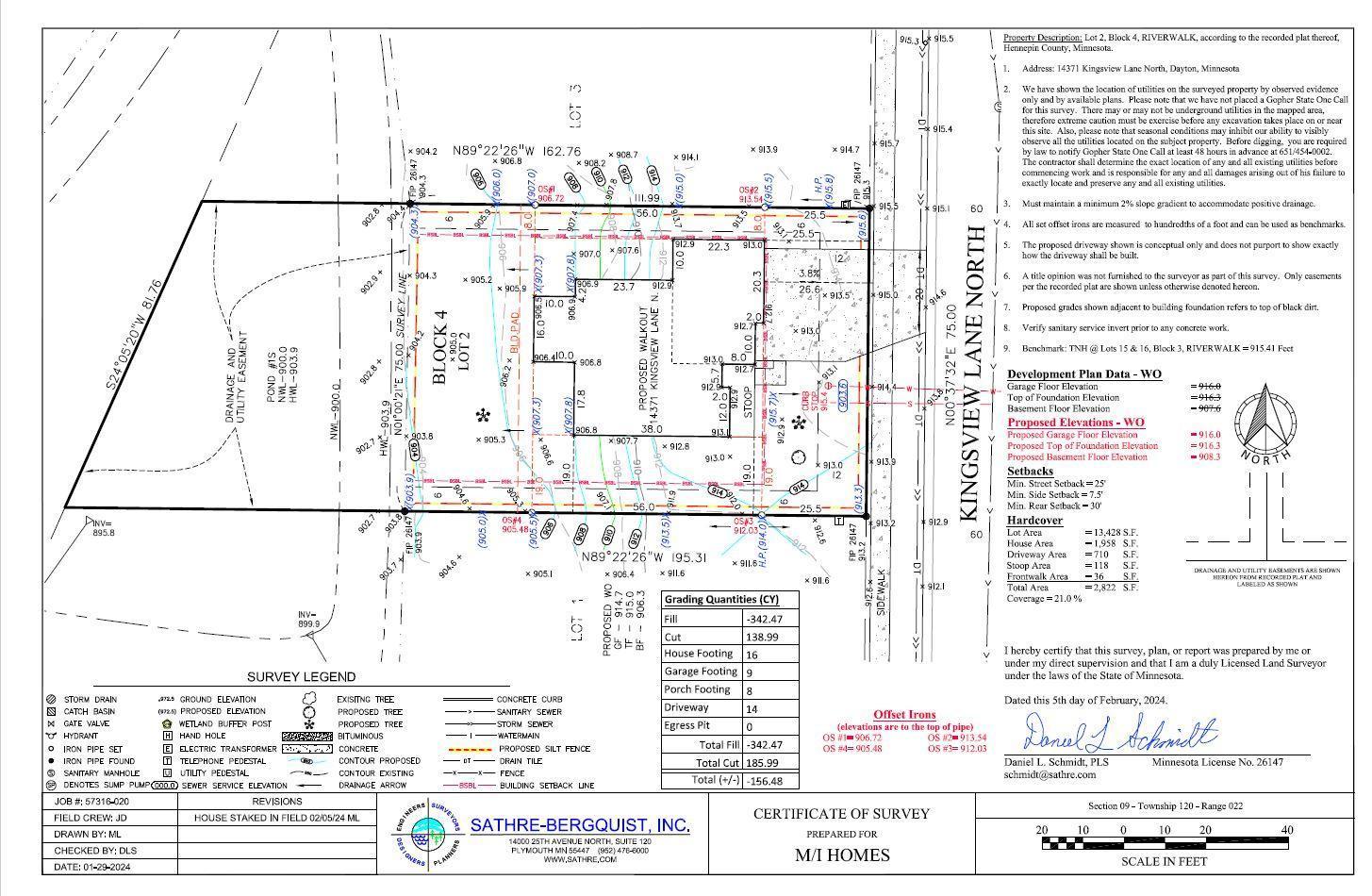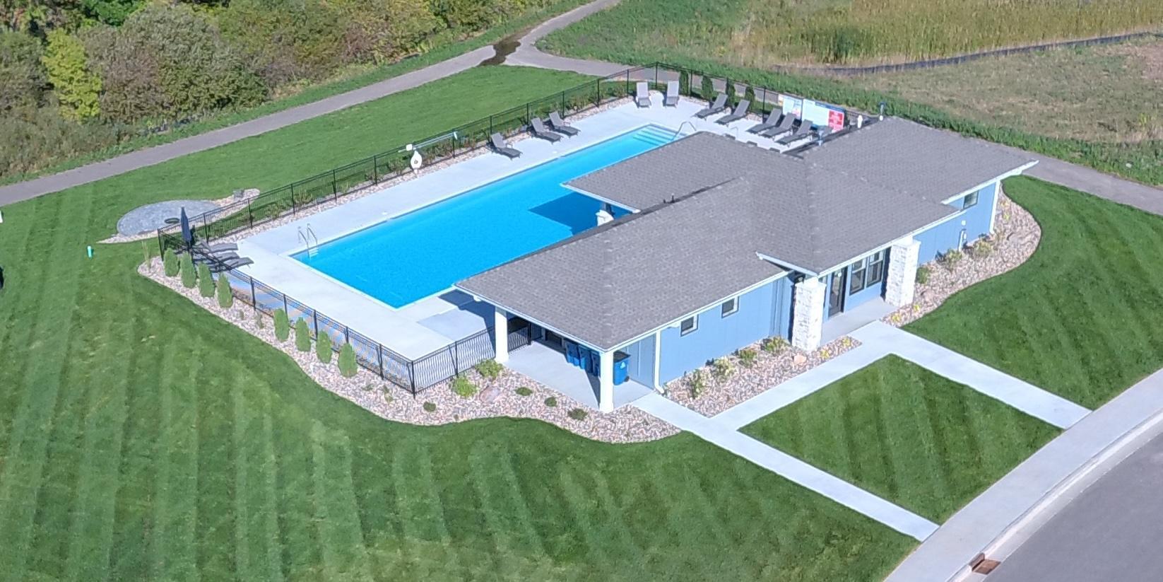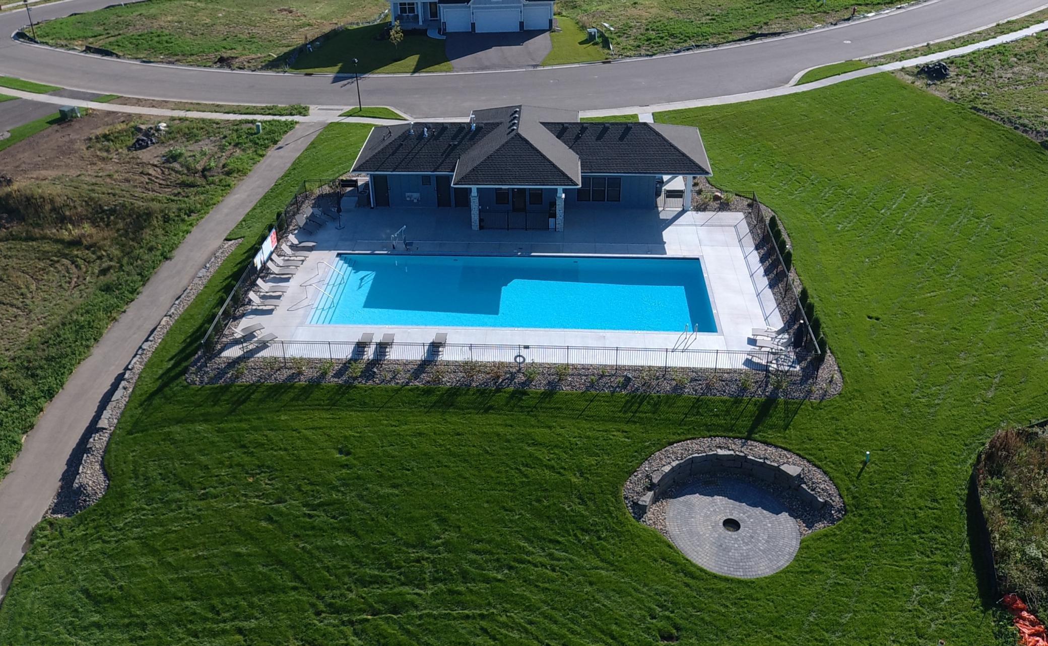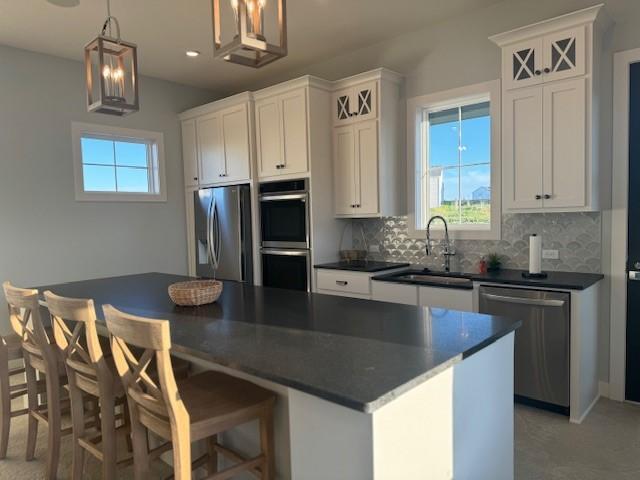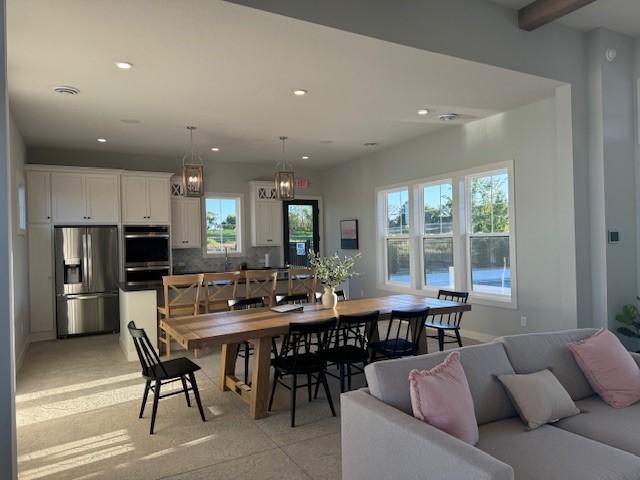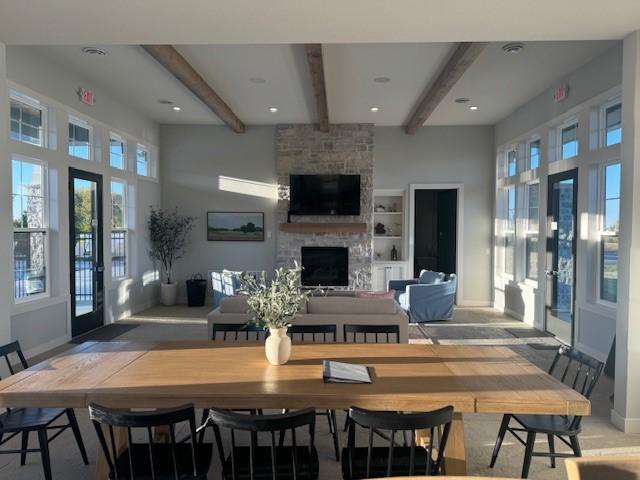14371 KINGSVIEW LANE
14371 Kingsview Lane, Dayton, 55327, MN
-
Property type : Single Family Residence
-
Zip code: 55327
-
Street: 14371 Kingsview Lane
-
Street: 14371 Kingsview Lane
Bathrooms: 3
Year: 2024
Listing Brokerage: Hans Hagen Homes, Inc.
FEATURES
- Range
- Refrigerator
- Microwave
- Dishwasher
DETAILS
Welcome to scenic Riverwalk and our gorgeous Victoria plan with popular morning room! This home has everything you're wanting in new construction! The expansive main level offers an optimal entertaining layout with the impressive morning room with vaulted ceiling. Kitchen highlights include a spacious corner pantry, tons of counter space, extended island, upgraded cabinets, tiled backsplash, and stainless appliances. A flex room off the foyer provides extra space for an office. The upper level is equally impressive with double doors leading into the vaulted owners suite, 3 additional bedrooms, upper level laundry and huge storage closet. Future expansion in the unfinished walkout basement! Home backs to a small pond. Community amenities include a pool with club house and nearby city park with play ground, pickle ball courts & walking paths. Estimated completion is mid-October. The community model is the same floorplan. Stop out to learn more about your new home opportunities!
INTERIOR
Bedrooms: 4
Fin ft² / Living Area: 2624 ft²
Below Ground Living: N/A
Bathrooms: 3
Above Ground Living: 2624ft²
-
Basement Details: Daylight/Lookout Windows, Full, Unfinished,
Appliances Included:
-
- Range
- Refrigerator
- Microwave
- Dishwasher
EXTERIOR
Air Conditioning: Central Air
Garage Spaces: 3
Construction Materials: N/A
Foundation Size: 1312ft²
Unit Amenities:
-
Heating System:
-
- Forced Air
- Fireplace(s)
ROOMS
| Main | Size | ft² |
|---|---|---|
| Flex Room | 11 x 12 | 121 ft² |
| Family Room | 17 x 17 | 289 ft² |
| Kitchen | 12 x 13 | 144 ft² |
| Sun Room | 16 x 10 | 256 ft² |
| Upper | Size | ft² |
|---|---|---|
| Bedroom 1 | 13.5 x 14.5 | 193.42 ft² |
| Bedroom 2 | 11 x 11 | 121 ft² |
| Bedroom 3 | 12 x 11 | 144 ft² |
| Bedroom 4 | 12 x 12.5 | 149 ft² |
LOT
Acres: N/A
Lot Size Dim.: 82 x 195 x 75 x 163
Longitude: 45.2135
Latitude: -93.4686
Zoning: Residential-Single Family
FINANCIAL & TAXES
Tax year: 2024
Tax annual amount: $545
MISCELLANEOUS
Fuel System: N/A
Sewer System: City Sewer/Connected
Water System: City Water/Connected
ADITIONAL INFORMATION
MLS#: NST7652783
Listing Brokerage: Hans Hagen Homes, Inc.

ID: 3427347
Published: September 21, 2024
Last Update: September 21, 2024
Views: 52


