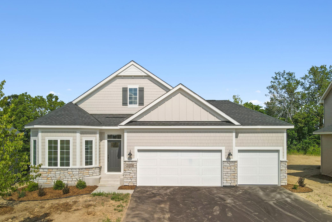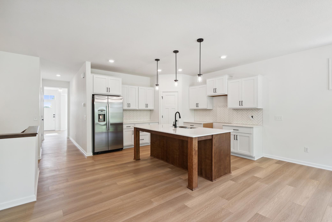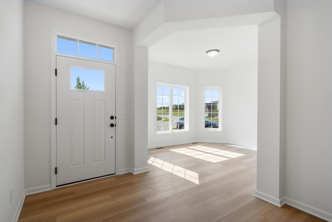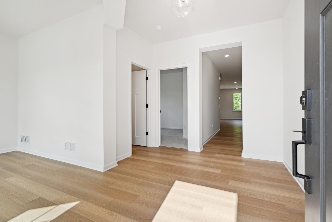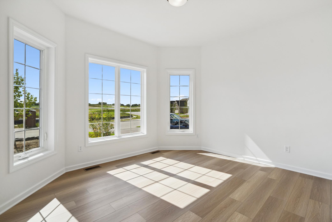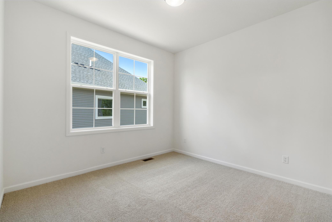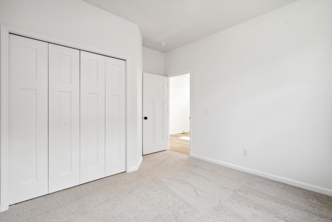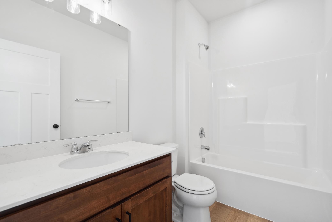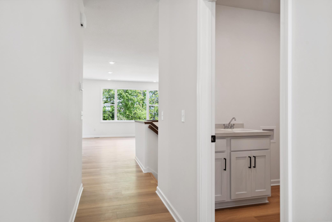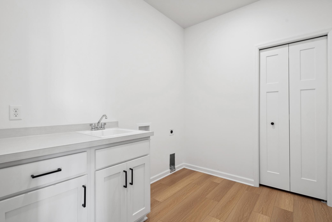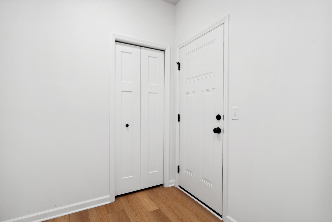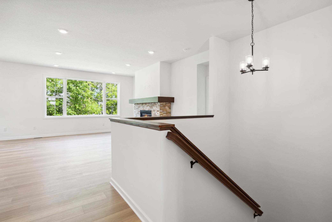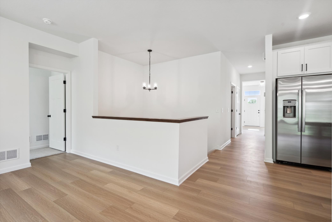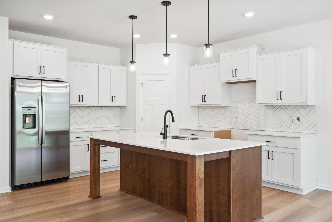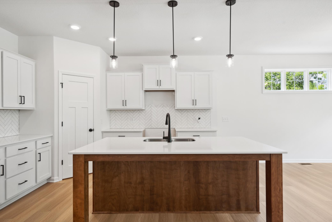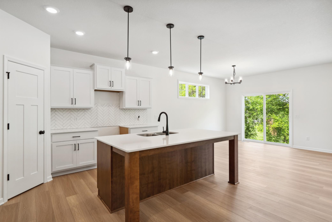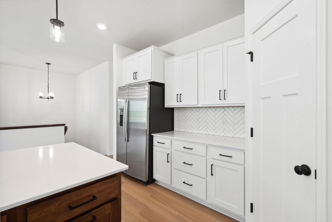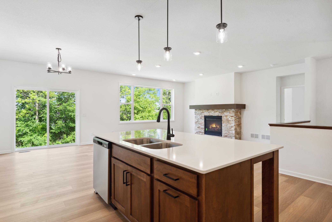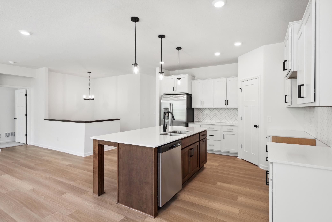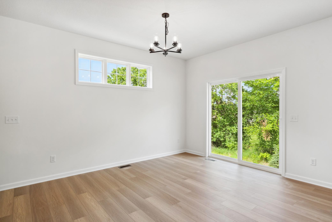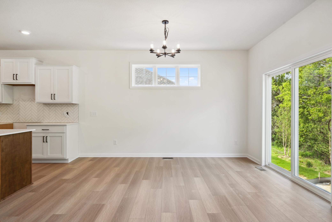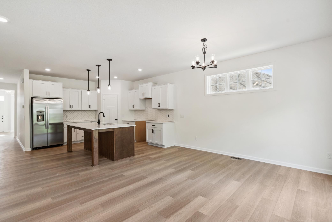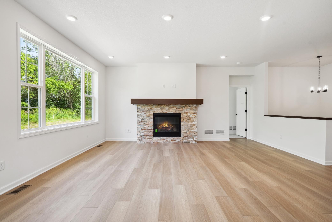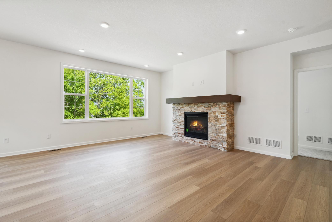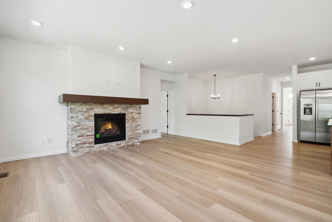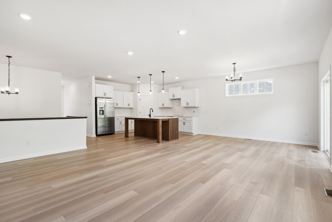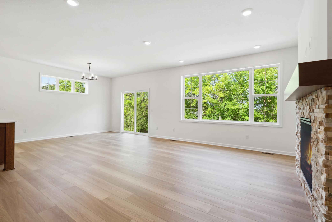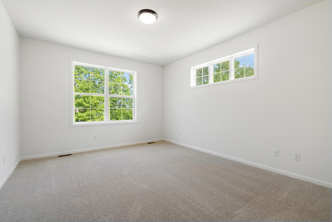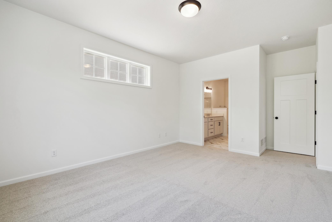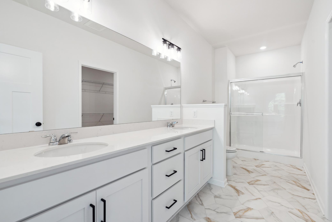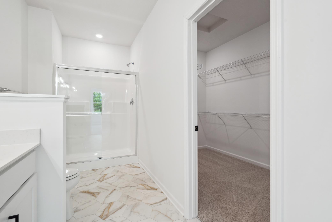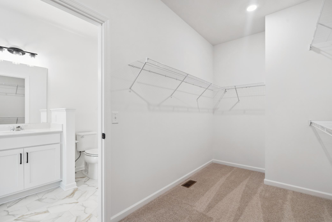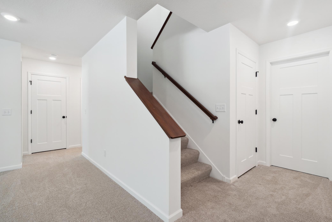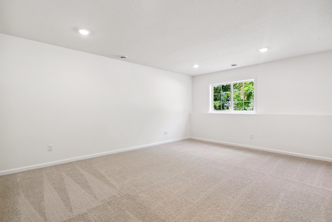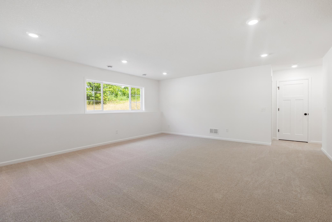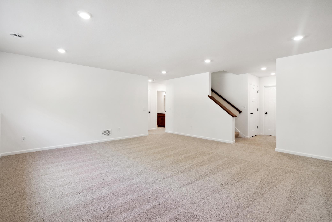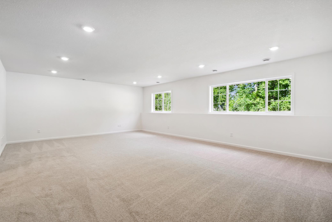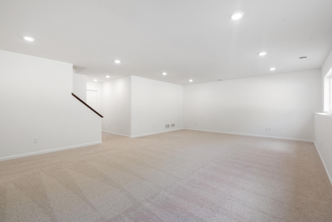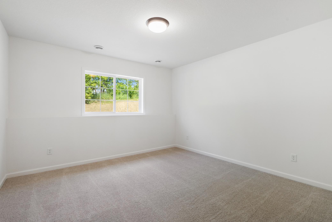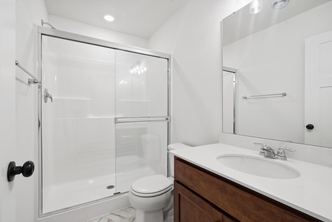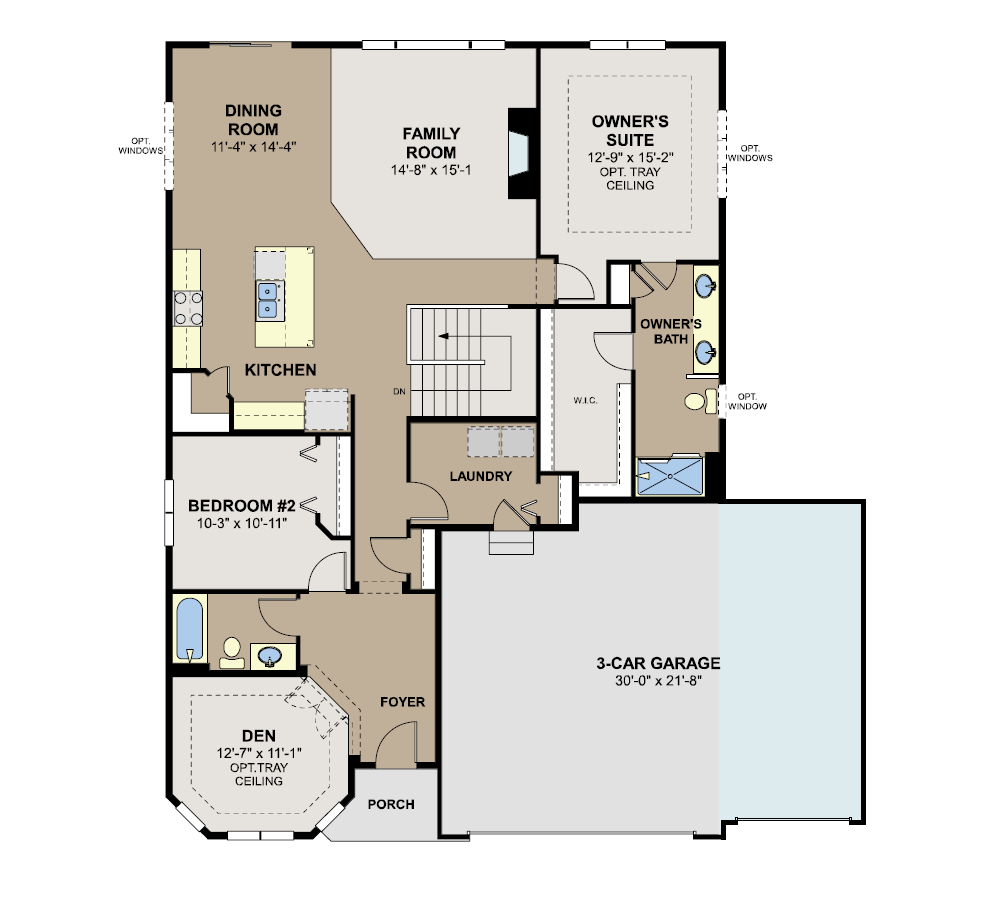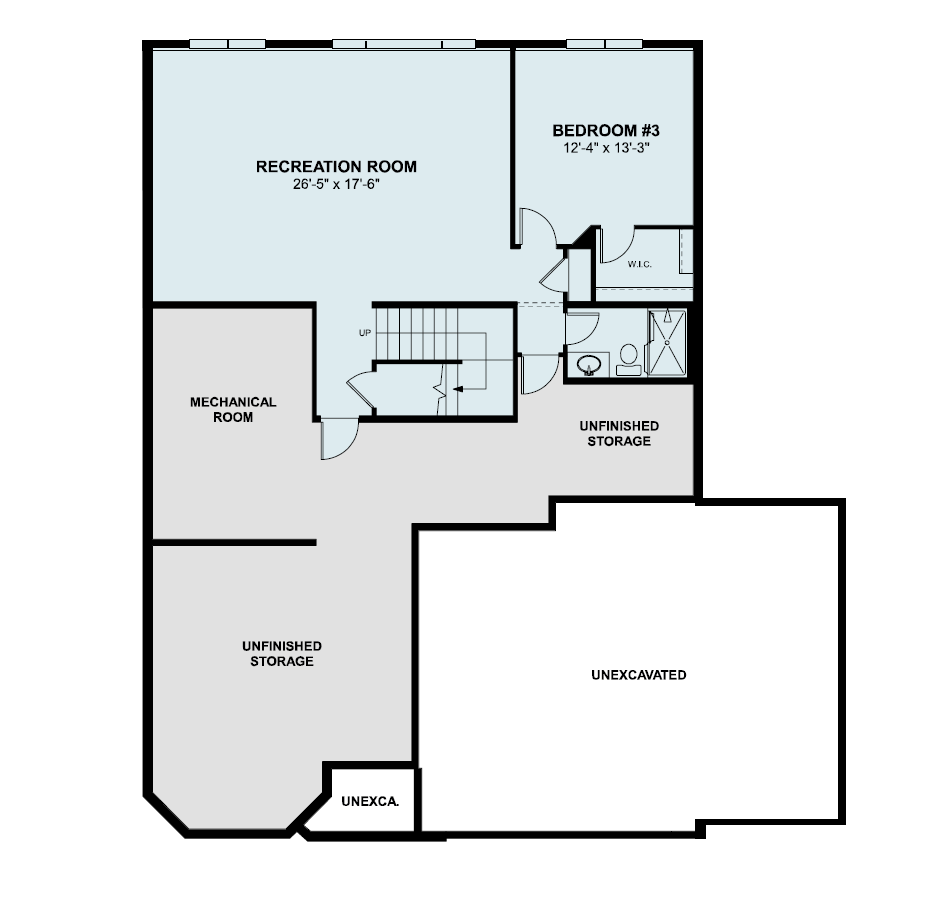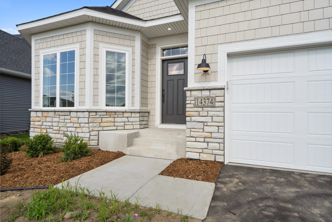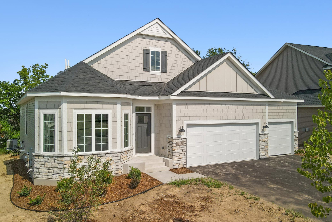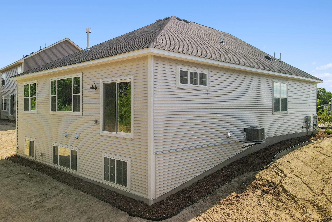14374 KINGSVIEW LANE
14374 Kingsview Lane, Dayton, 55327, MN
-
Property type : Single Family Residence
-
Zip code: 55327
-
Street: 14374 Kingsview Lane
-
Street: 14374 Kingsview Lane
Bathrooms: 3
Year: 2024
Listing Brokerage: Hans Hagen Homes, Inc.
FEATURES
- Range
- Refrigerator
- Microwave
- Dishwasher
- Disposal
- Air-To-Air Exchanger
- Gas Water Heater
- Stainless Steel Appliances
DETAILS
The 'Grayson' floorplan boasts 2682 square feet, which includes two main-level bedrooms, two bathrooms, and a den plus a spacious lower level with a recreation room, third bedroom, and bathroom. Plenty of available storage in the basement and three car garage. Schedule a tour to learn more about the Riverwalk community and designer finishes selected for this home!
INTERIOR
Bedrooms: 3
Fin ft² / Living Area: 2682 ft²
Below Ground Living: 909ft²
Bathrooms: 3
Above Ground Living: 1773ft²
-
Basement Details: Daylight/Lookout Windows, Drain Tiled, Finished, Concrete,
Appliances Included:
-
- Range
- Refrigerator
- Microwave
- Dishwasher
- Disposal
- Air-To-Air Exchanger
- Gas Water Heater
- Stainless Steel Appliances
EXTERIOR
Air Conditioning: Central Air
Garage Spaces: 3
Construction Materials: N/A
Foundation Size: 1773ft²
Unit Amenities:
-
- In-Ground Sprinkler
Heating System:
-
- Forced Air
ROOMS
| Main | Size | ft² |
|---|---|---|
| Family Room | 14x15 | 196 ft² |
| Dining Room | 11x14 | 121 ft² |
| Kitchen | 12x14 | 144 ft² |
| Den | 12x11 | 144 ft² |
| Bedroom 1 | 12x15 | 144 ft² |
| Bedroom 2 | 10x10 | 100 ft² |
| Lower | Size | ft² |
|---|---|---|
| Bedroom 3 | 13x15 | 169 ft² |
| Recreation Room | 26x18 | 676 ft² |
LOT
Acres: N/A
Lot Size Dim.: 58x145x97x133
Longitude: 45.2137
Latitude: -93.4683
Zoning: Residential-Single Family
FINANCIAL & TAXES
Tax year: 2024
Tax annual amount: $272
MISCELLANEOUS
Fuel System: N/A
Sewer System: City Sewer/Connected
Water System: City Water/Connected
ADITIONAL INFORMATION
MLS#: NST7623820
Listing Brokerage: Hans Hagen Homes, Inc.

ID: 3180433
Published: July 20, 2024
Last Update: July 20, 2024
Views: 21


