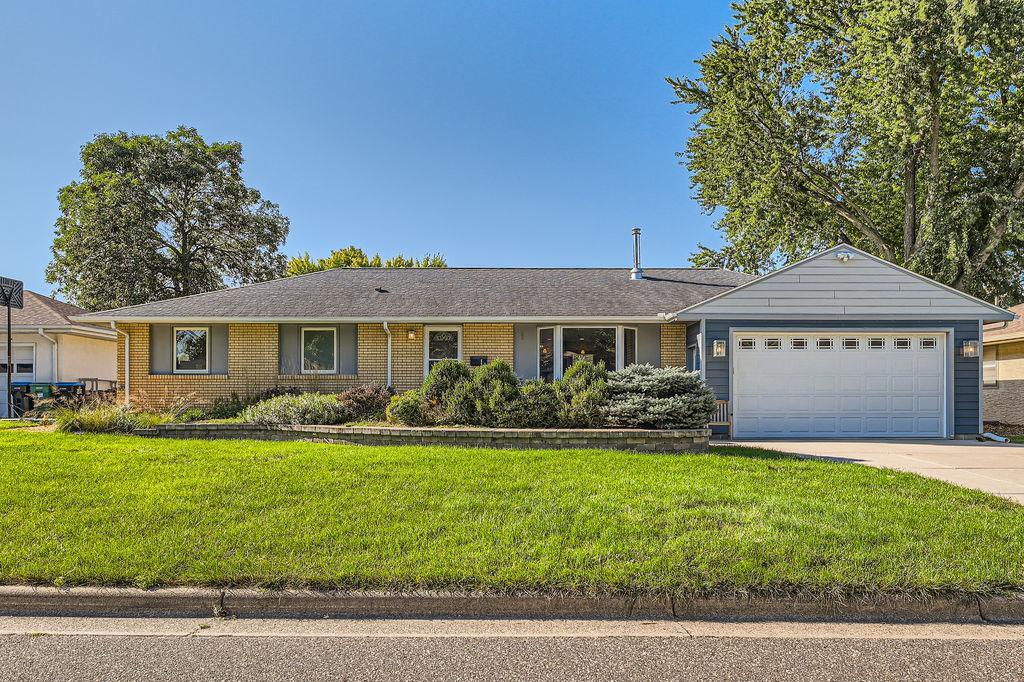1438 SKILLMAN AVENUE
1438 Skillman Avenue, Roseville, 55113, MN
-
Price: $350,000
-
Status type: For Sale
-
City: Roseville
-
Neighborhood: Sunnyslope
Bedrooms: 1
Property Size :1363
-
Listing Agent: NST14138,NST85684
-
Property type : Single Family Residence
-
Zip code: 55113
-
Street: 1438 Skillman Avenue
-
Street: 1438 Skillman Avenue
Bathrooms: 2
Year: 1954
Listing Brokerage: Keller Williams Preferred Rlty
FEATURES
- Range
- Refrigerator
- Washer
- Dryer
- Microwave
- Dishwasher
- Disposal
- Electric Water Heater
- Stainless Steel Appliances
DETAILS
Do not miss the opportunity to call this lovely Roseville home yours! This property has been completely remodeled and thoughtfully designed. You will love the custom solid cherry wood built ins on the main floor and cabinetry in the kitchen. The open concept kitchen is a chef’s dream! It features high end appliances including a subzero refrigerator, gas range, paper stone counters, slow close drawers and tons of storage and counter space. Truly, not a detail missed. The main floor also features hardwood floors, dining space and two living areas that can be flexible for your needs, including one with a stove - perfect for those chilly fall or winter nights! The primary bedroom is a true oasis with a gorgeous private bathroom and tiled walk in shower, and a massive additional flex space - perfect for a sitting area or office and a walk in closet with washer and dryer hookups. It also has tons of natural light and has a sliding door that walks out to the flat, fenced backyard. The basement awaits your ideas and finishing touches. Garage was expanded and is oversized to fit 3 cars and home has a concrete driveway. This home is the one you have been waiting for - Truly one level living at its absolute finest! Come visit today!
INTERIOR
Bedrooms: 1
Fin ft² / Living Area: 1363 ft²
Below Ground Living: N/A
Bathrooms: 2
Above Ground Living: 1363ft²
-
Basement Details: Full,
Appliances Included:
-
- Range
- Refrigerator
- Washer
- Dryer
- Microwave
- Dishwasher
- Disposal
- Electric Water Heater
- Stainless Steel Appliances
EXTERIOR
Air Conditioning: Central Air
Garage Spaces: 3
Construction Materials: N/A
Foundation Size: 1363ft²
Unit Amenities:
-
- Kitchen Window
- Hardwood Floors
- Main Floor Primary Bedroom
Heating System:
-
- Forced Air
ROOMS
| Main | Size | ft² |
|---|---|---|
| Living Room | 21.9x12.6 | 271.88 ft² |
| Kitchen | 14.9x13.9 | 202.81 ft² |
| Dining Room | 166x14.4 | 2379.33 ft² |
| Bedroom 1 | 16.5x26.7 | 436.41 ft² |
LOT
Acres: N/A
Lot Size Dim.: 77x133. 95x77x133. 95
Longitude: 45.0024
Latitude: -93.1608
Zoning: Residential-Single Family
FINANCIAL & TAXES
Tax year: 2024
Tax annual amount: $4,620
MISCELLANEOUS
Fuel System: N/A
Sewer System: City Sewer/Connected
Water System: City Water/Connected
ADITIONAL INFORMATION
MLS#: NST7645693
Listing Brokerage: Keller Williams Preferred Rlty

ID: 3398420
Published: September 13, 2024
Last Update: September 13, 2024
Views: 10






