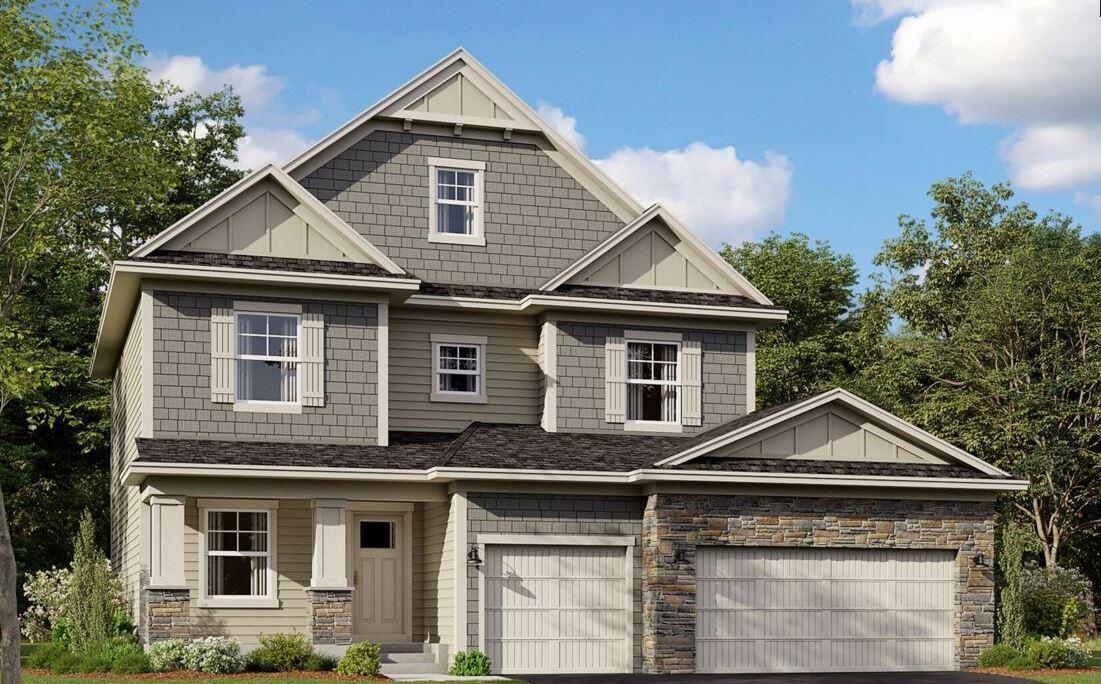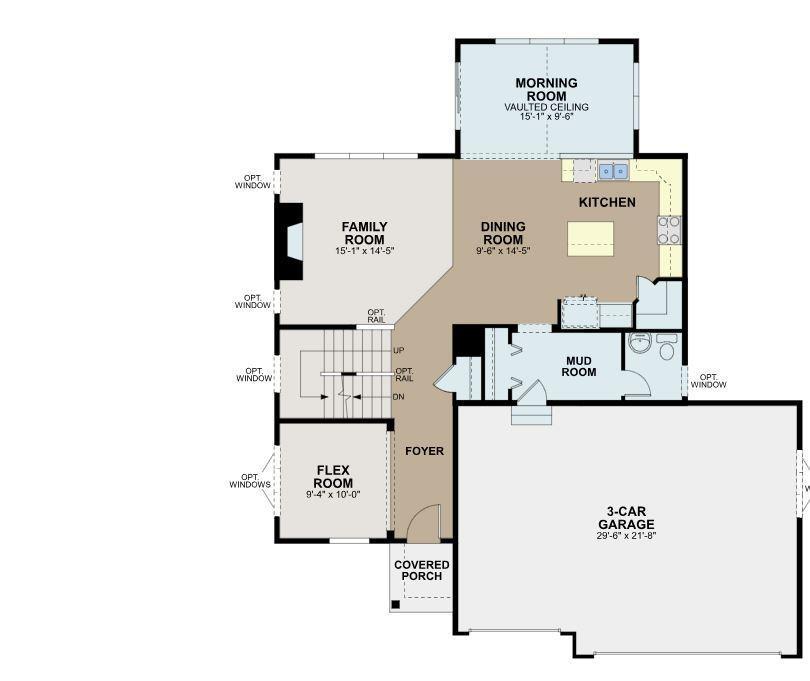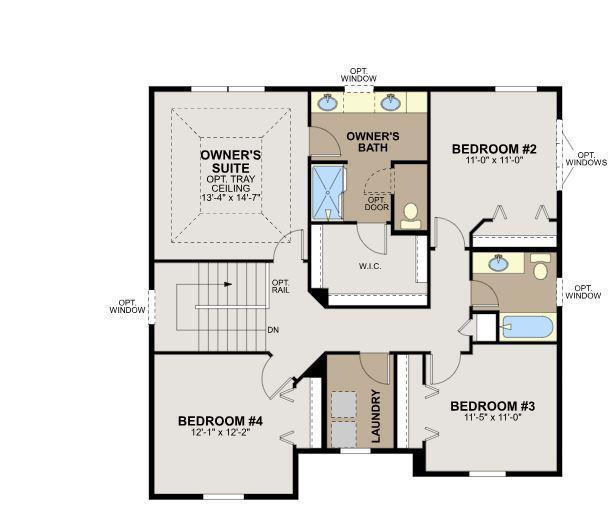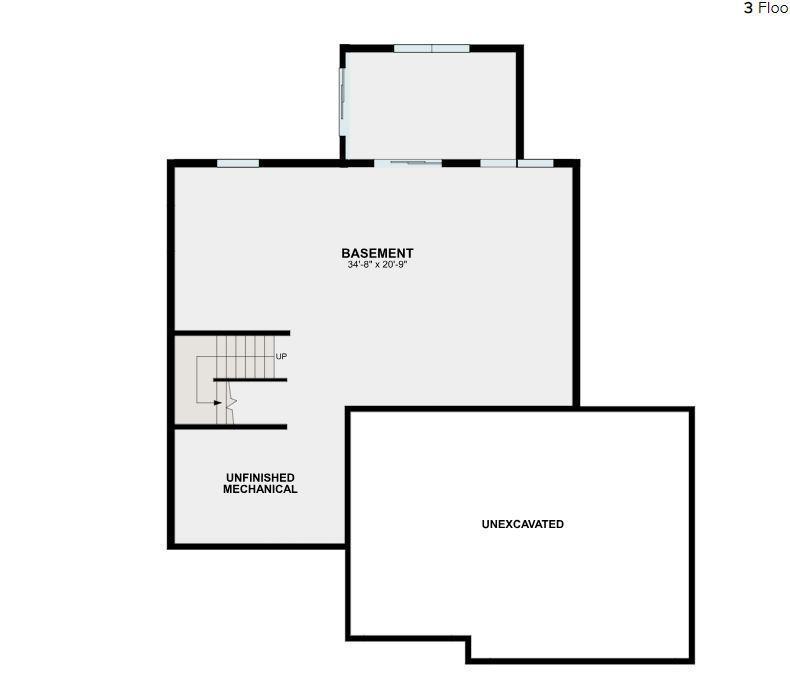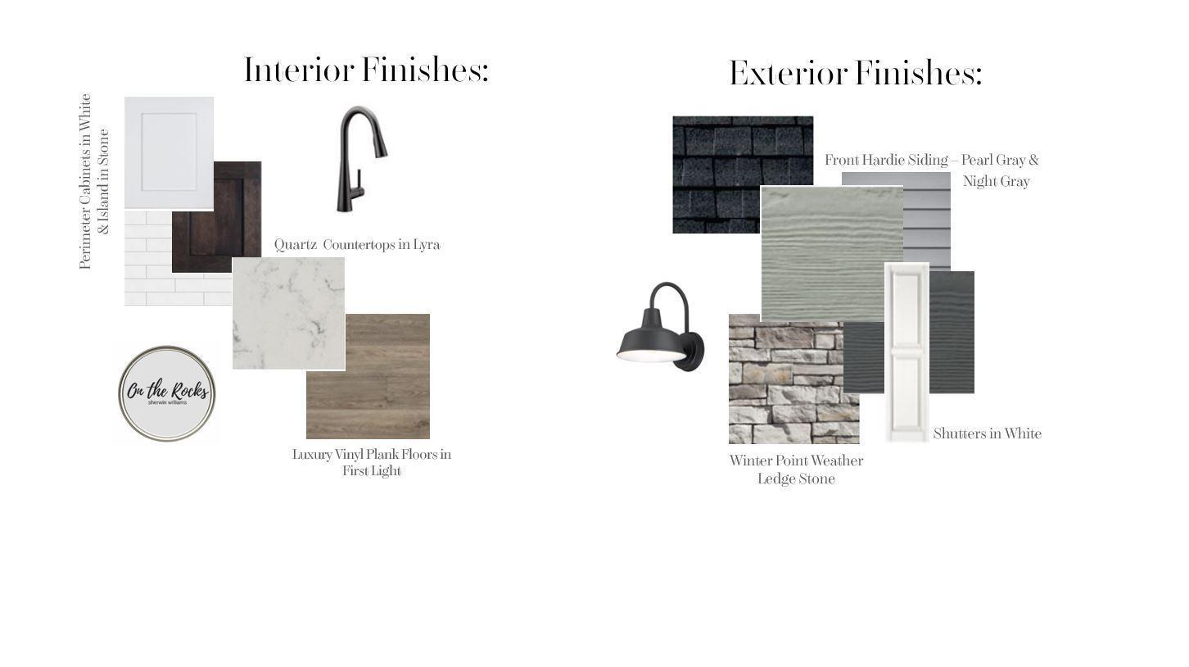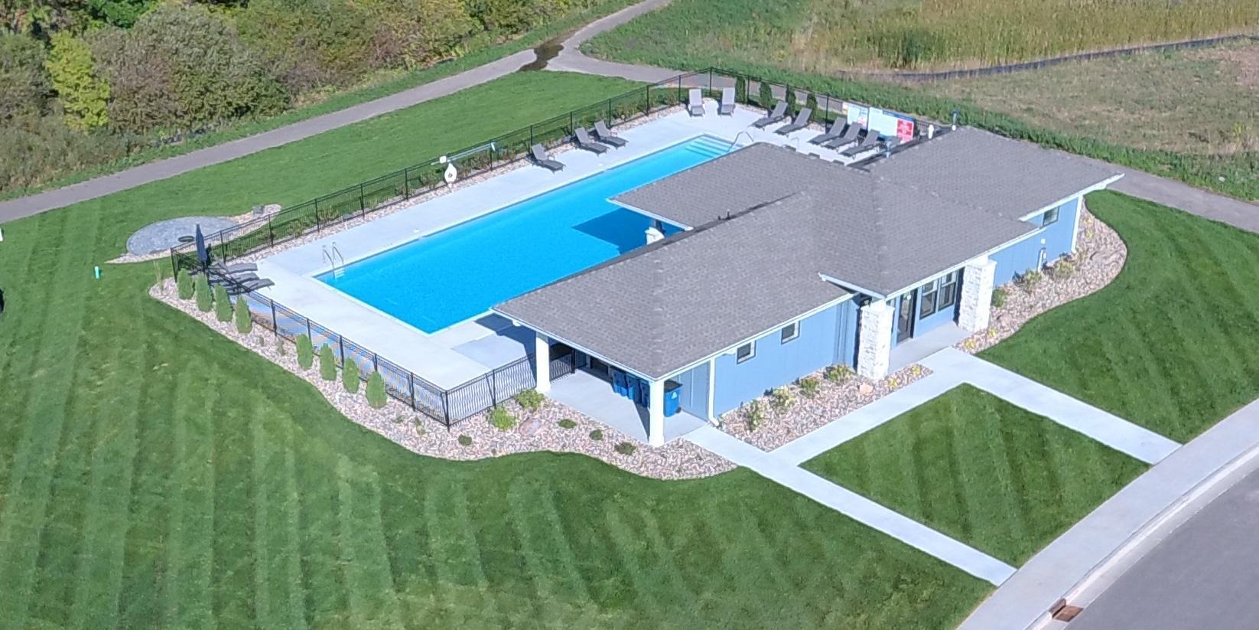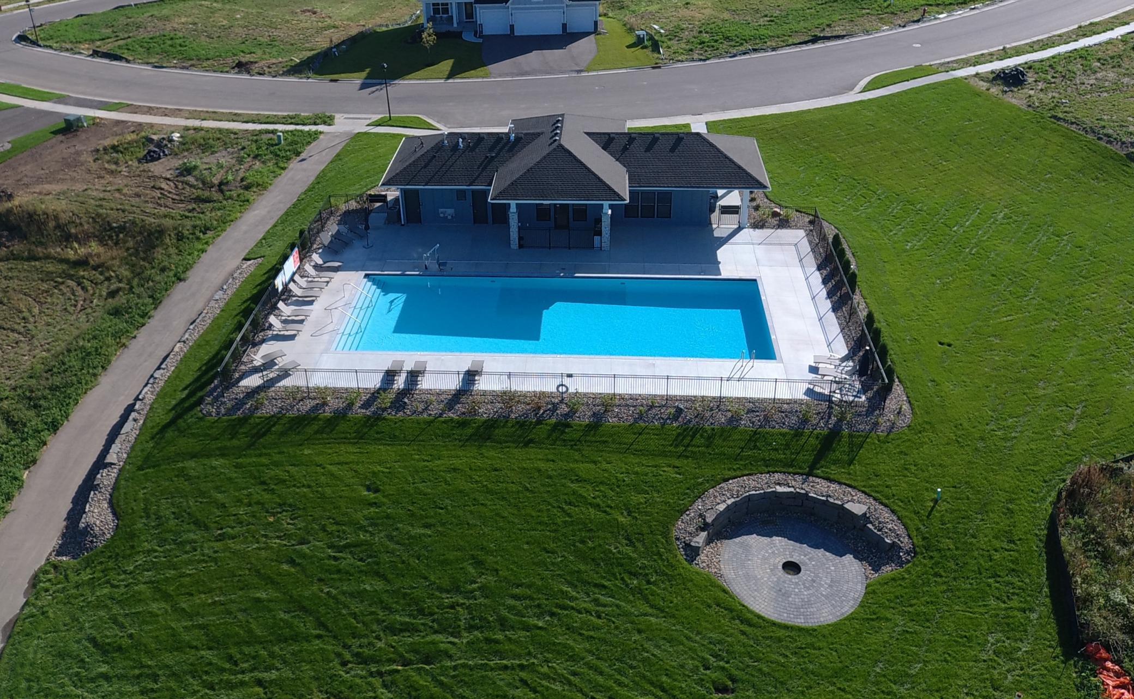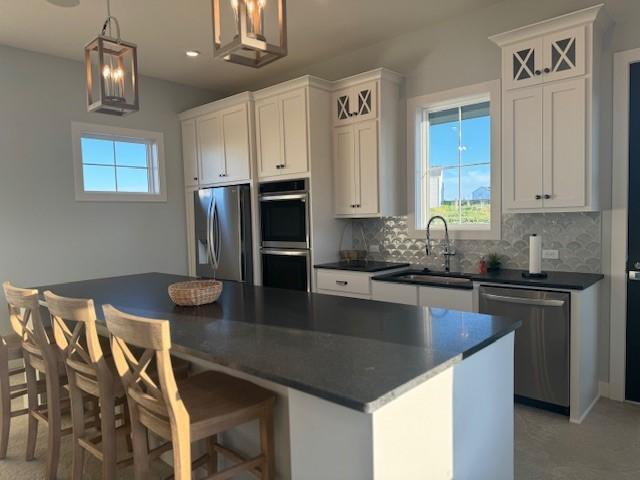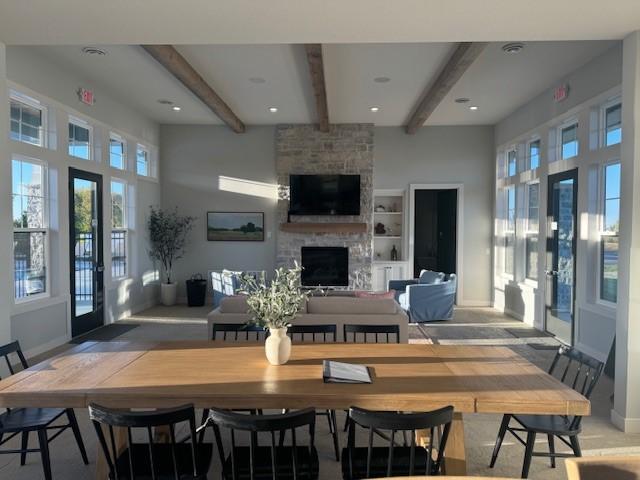14386 KINGSVIEW LANE
14386 Kingsview Lane, Dayton, 55327, MN
-
Property type : Single Family Residence
-
Zip code: 55327
-
Street: 14386 Kingsview Lane
-
Street: 14386 Kingsview Lane
Bathrooms: 3
Year: 2024
Listing Brokerage: Hans Hagen Homes, Inc.
FEATURES
- Range
- Refrigerator
- Microwave
- Dishwasher
- Disposal
- Air-To-Air Exchanger
- Gas Water Heater
- Stainless Steel Appliances
DETAILS
Welcome to scenic Riverwalk and the Taylor plan with popular morning room! The home features an open concept with well appointed kitchen including white cabinetry, beautiful quartz countertops, tile backsplash, stainless steel appliances and walk-in pantry. The morning room can easily accommodate a large dining table making entertaining easy! Durable luxury vinyl plank flooring is throughout the main level. The flex room is a great transitional space for a home office or play area. The luxurious owner’s suite welcomes you with large windows, a spacious walk-in closet, oversized vanity, and large linen cabinet. Convenient upper level laundry is steps away from the secondary bedrooms. Future expansion in the unfinished walkout basement. Community amenities include a pool with club house and nearby city park with play ground, pickle ball courts & walking path. Stop out to learn more about your new home opportunities!
INTERIOR
Bedrooms: 4
Fin ft² / Living Area: 2374 ft²
Below Ground Living: N/A
Bathrooms: 3
Above Ground Living: 2374ft²
-
Basement Details: Drain Tiled, Storage Space, Sump Pump, Unfinished, Walkout,
Appliances Included:
-
- Range
- Refrigerator
- Microwave
- Dishwasher
- Disposal
- Air-To-Air Exchanger
- Gas Water Heater
- Stainless Steel Appliances
EXTERIOR
Air Conditioning: Central Air
Garage Spaces: 3
Construction Materials: N/A
Foundation Size: 1144ft²
Unit Amenities:
-
- Kitchen Window
- Walk-In Closet
- Washer/Dryer Hookup
- In-Ground Sprinkler
- Kitchen Center Island
- Primary Bedroom Walk-In Closet
Heating System:
-
- Forced Air
ROOMS
| Main | Size | ft² |
|---|---|---|
| Flex Room | 9x10 | 81 ft² |
| Family Room | 15x14 | 225 ft² |
| Dining Room | 9x14 | 81 ft² |
| Kitchen | 15x11 | 225 ft² |
| Sun Room | 16x10 | 256 ft² |
| Mud Room | 6x6 | 36 ft² |
| Upper | Size | ft² |
|---|---|---|
| Bedroom 1 | 13x14 | 169 ft² |
| Bedroom 2 | 11x11 | 121 ft² |
| Bedroom 3 | 11x11 | 121 ft² |
| Bedroom 4 | 12x12 | 144 ft² |
| Laundry | 8x6 | 64 ft² |
| Lower | Size | ft² |
|---|---|---|
| Bathroom | 5x10 | 25 ft² |
LOT
Acres: N/A
Lot Size Dim.: 58x234x128x180
Longitude: 45.2143
Latitude: -93.4683
Zoning: Residential-Single Family
FINANCIAL & TAXES
Tax year: 2024
Tax annual amount: $545
MISCELLANEOUS
Fuel System: N/A
Sewer System: City Sewer/Connected
Water System: City Water/Connected
ADITIONAL INFORMATION
MLS#: NST7655266
Listing Brokerage: Hans Hagen Homes, Inc.

ID: 3439335
Published: September 27, 2024
Last Update: September 27, 2024
Views: 23


