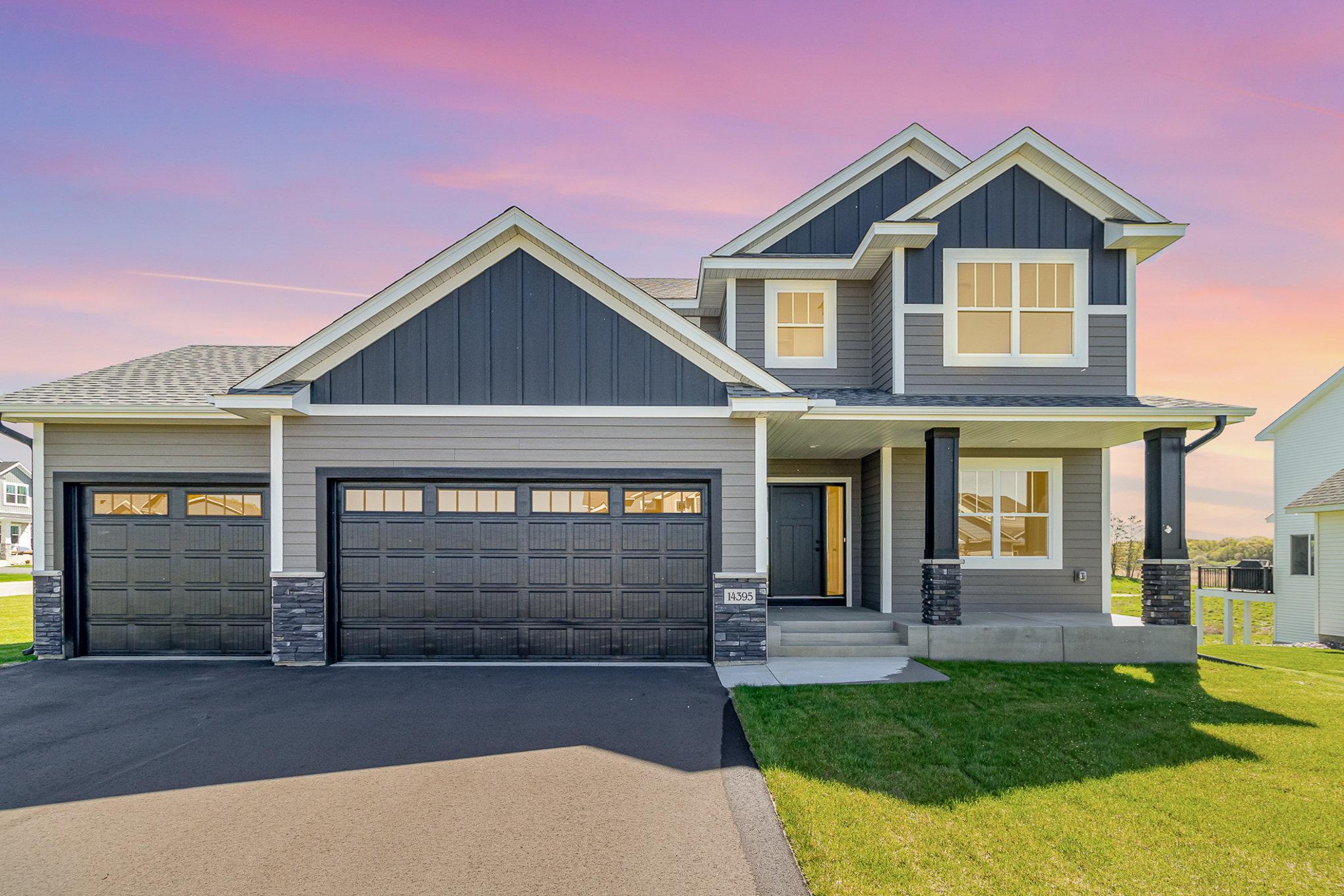14395 BUTTERNUT STREET
14395 Butternut Street, Andover, 55304, MN
-
Price: $609,900
-
Status type: For Sale
-
City: Andover
-
Neighborhood: Shadowbrook North
Bedrooms: 4
Property Size :2448
-
Listing Agent: NST14003,NST504791
-
Property type : Single Family Residence
-
Zip code: 55304
-
Street: 14395 Butternut Street
-
Street: 14395 Butternut Street
Bathrooms: 3
Year: 2023
Listing Brokerage: Keller Williams Classic Realty
FEATURES
- Range
- Refrigerator
- Microwave
- Exhaust Fan
- Dishwasher
- Air-To-Air Exchanger
- Oil Water Heater
- Stainless Steel Appliances
DETAILS
Welcome to this stunning 4-bedroom, 3-bathroom Whitfield model crafted by TH Construction of Anoka. Step into the heart of this home, with a spacious custom kitchen with a beautiful center island and convenient walk-in pantry. Adjacent to the kitchen is a charming dining room. Just beyond lies the large livingroom, complete with a gas burning fireplace featuring stone surround. The main floor also consists of a den/office and a mudroom conveniently connected to the 3-stall garage. Ascend the stairs to discover a haven of comfort and style, walk into the primary bedroom with vaulted ceilings and its beautifully appointed bathroom boasting a walk-in tile shower and a spacious walk-in closet. Additionally, upstairs you'll find three more generously sized bedrooms, full bathroom, and a laundry room. Basement is unfinished but with potential for a 5th and 6th bedroom, bathroom, and a family room!
INTERIOR
Bedrooms: 4
Fin ft² / Living Area: 2448 ft²
Below Ground Living: N/A
Bathrooms: 3
Above Ground Living: 2448ft²
-
Basement Details: Daylight/Lookout Windows, Drain Tiled, 8 ft+ Pour, Concrete, Unfinished,
Appliances Included:
-
- Range
- Refrigerator
- Microwave
- Exhaust Fan
- Dishwasher
- Air-To-Air Exchanger
- Oil Water Heater
- Stainless Steel Appliances
EXTERIOR
Air Conditioning: Central Air
Garage Spaces: 3
Construction Materials: N/A
Foundation Size: 1160ft²
Unit Amenities:
-
Heating System:
-
- Forced Air
- Fireplace(s)
ROOMS
| Main | Size | ft² |
|---|---|---|
| Kitchen | 17x14 | 289 ft² |
| Living Room | 18x18 | 324 ft² |
| Dining Room | 14x9 | 196 ft² |
| Den | 11x10 | 121 ft² |
| Mud Room | 9x9 | 81 ft² |
| Pantry (Walk-In) | 8x5 | 64 ft² |
| Upper | Size | ft² |
|---|---|---|
| Bedroom 1 | 16x13 | 256 ft² |
| Bedroom 2 | 13x11 | 169 ft² |
| Bedroom 3 | 12x10 | 144 ft² |
| Bedroom 4 | 12x11 | 144 ft² |
| Laundry | 8x7 | 64 ft² |
LOT
Acres: N/A
Lot Size Dim.: 80x132x100x112x14x17
Longitude: 45.2313
Latitude: -93.2671
Zoning: Residential-Single Family
FINANCIAL & TAXES
Tax year: 2024
Tax annual amount: $1,171
MISCELLANEOUS
Fuel System: N/A
Sewer System: City Sewer/Connected
Water System: City Water/Connected
ADITIONAL INFORMATION
MLS#: NST7589581
Listing Brokerage: Keller Williams Classic Realty

ID: 2924261
Published: May 09, 2024
Last Update: May 09, 2024
Views: 7






