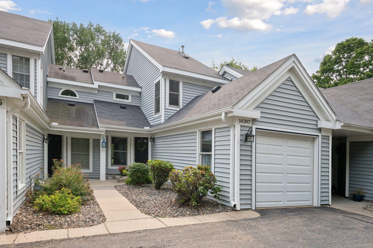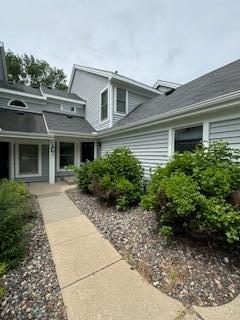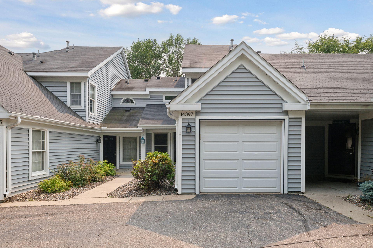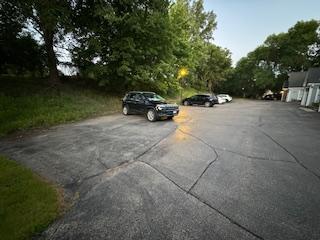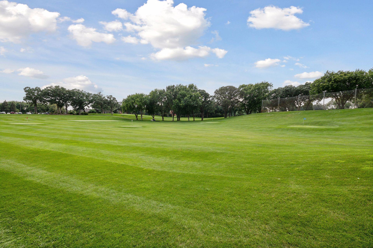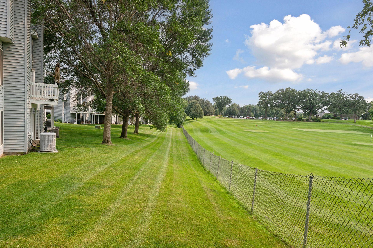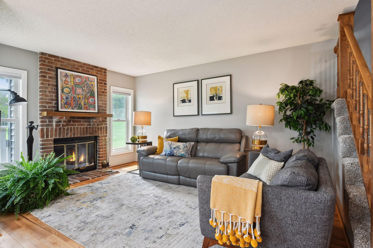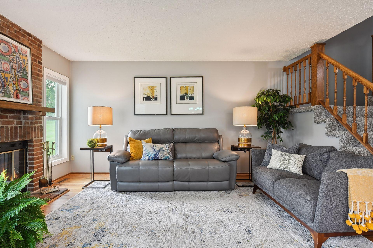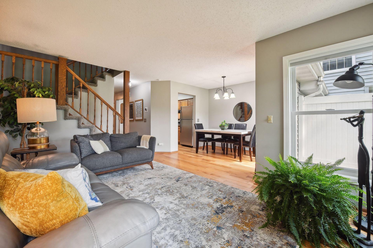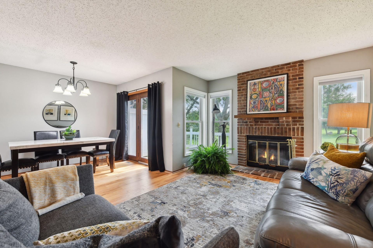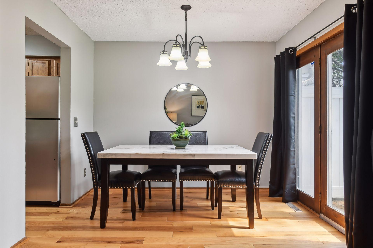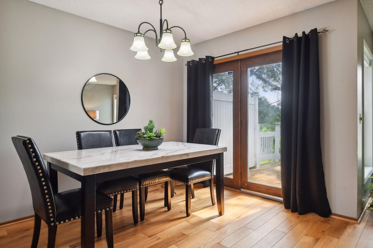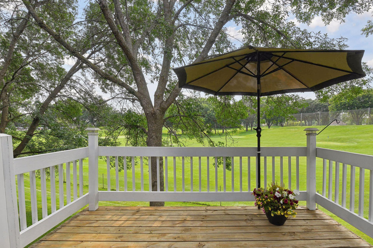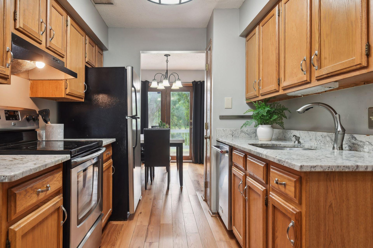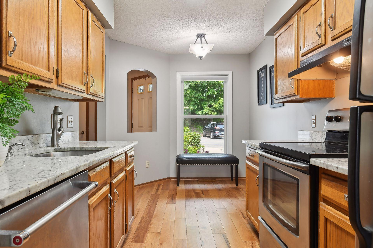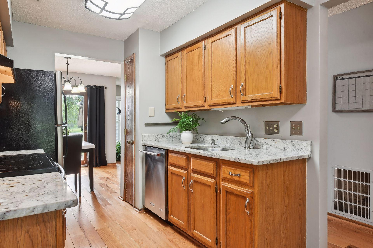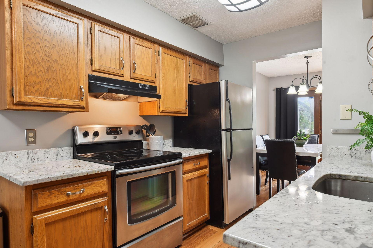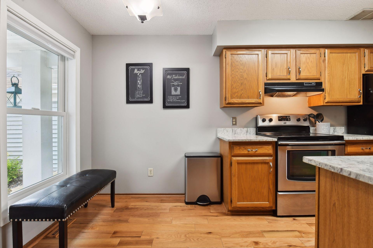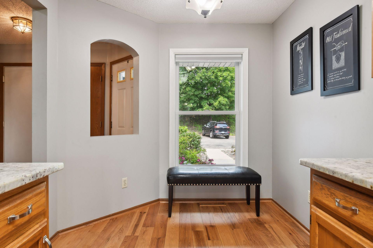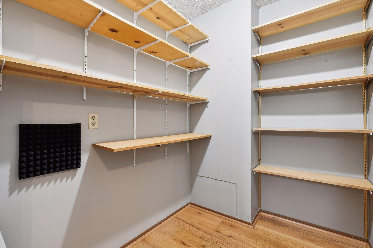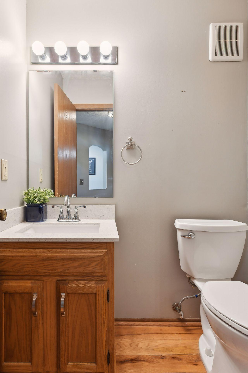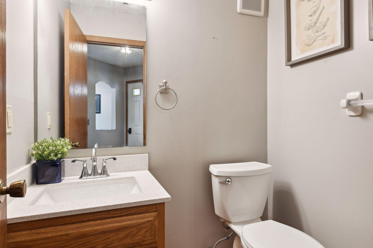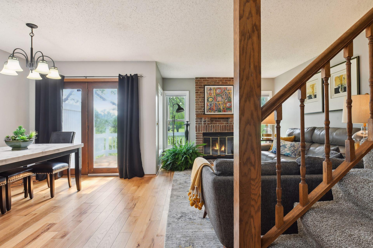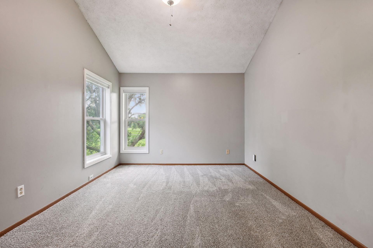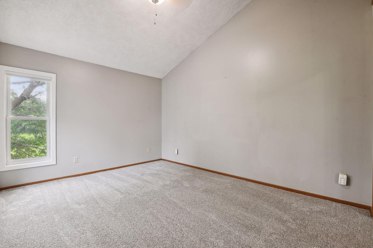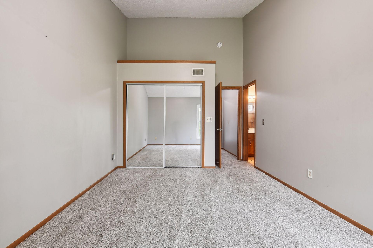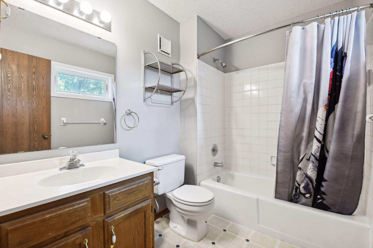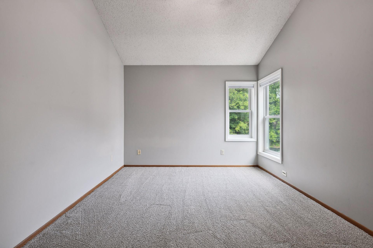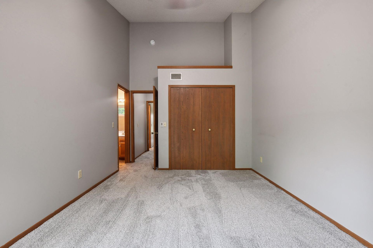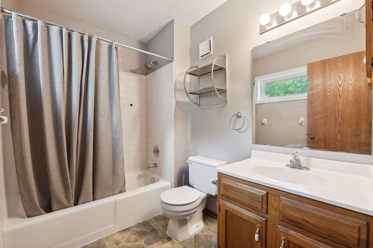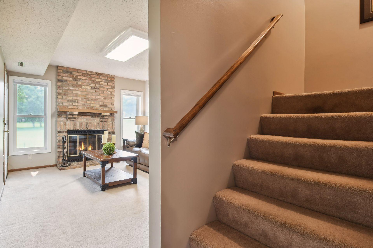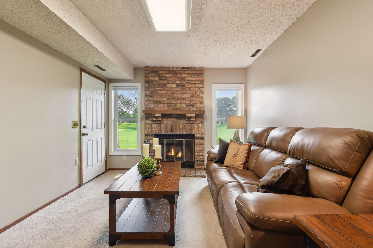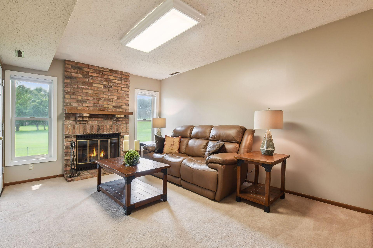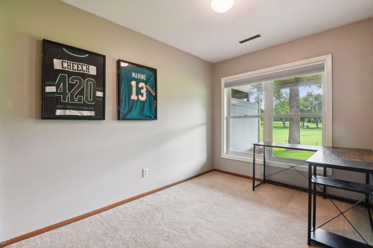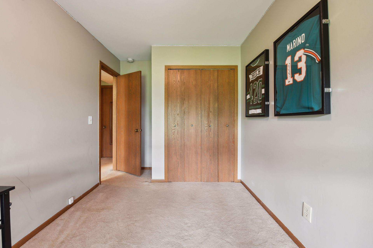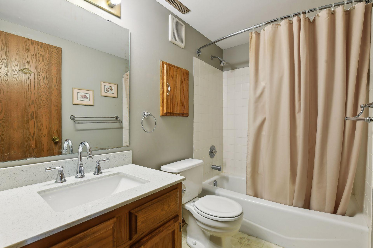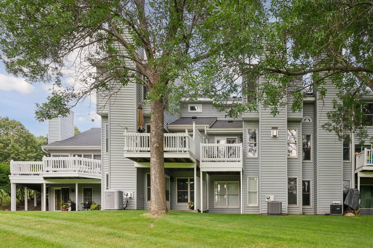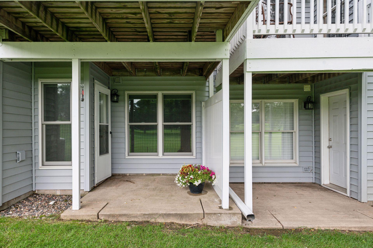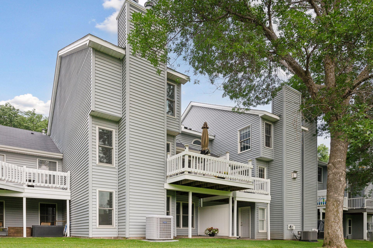14397 BEDFORD DRIVE
14397 Bedford Drive, Eden Prairie, 55346, MN
-
Price: $293,900
-
Status type: For Sale
-
City: Eden Prairie
-
Neighborhood: Condo 0516 Village Greens Condo
Bedrooms: 3
Property Size :1609
-
Listing Agent: NST10642,NST72425
-
Property type : Townhouse Side x Side
-
Zip code: 55346
-
Street: 14397 Bedford Drive
-
Street: 14397 Bedford Drive
Bathrooms: 4
Year: 1984
Listing Brokerage: Keller Williams Premier Realty Lake Minnetonka
FEATURES
- Range
- Refrigerator
- Washer
- Dryer
- Exhaust Fan
- Dishwasher
- Gas Water Heater
- Stainless Steel Appliances
DETAILS
Golf course townhome. Fantastic find in Eden Prairie! 3 Bedrooms, 4 bathrooms w/ tons of updates! $35,000 invested in replacing every window! Brand new carpet in upstairs. Solid hardwood floors. Located on Bent Creek Golf Course Hole 8. This unit will not disappoint. The main level features an eat-in kitchen, dining room with deck, walk-in pantry, and sunny living room with cozy wood burning fireplace. The upper level hosts 2 large masters with en-suite bathrooms and soaring vaulted ceilings. The walk-out lower level has a roomy family room with fireplace, walk out to patio, 3rd bedroom or office space, a full bathroom, large storage room and laundry. One car garage w/ tons of guest parking steps away. Updates: Fresh Paint, granite countertops, concrete back patio, all new carpet in upstairs bedrooms, hallway and stairway, and $35,000 worth of new Anderson windows! Ideally located with easy access to all of Eden Prairie's shopping, park and ride, future light rail and so much more!
INTERIOR
Bedrooms: 3
Fin ft² / Living Area: 1609 ft²
Below Ground Living: 424ft²
Bathrooms: 4
Above Ground Living: 1185ft²
-
Basement Details: Block, Walkout,
Appliances Included:
-
- Range
- Refrigerator
- Washer
- Dryer
- Exhaust Fan
- Dishwasher
- Gas Water Heater
- Stainless Steel Appliances
EXTERIOR
Air Conditioning: Central Air
Garage Spaces: 1
Construction Materials: N/A
Foundation Size: 620ft²
Unit Amenities:
-
- Patio
- Kitchen Window
- Deck
- Natural Woodwork
- Hardwood Floors
- Vaulted Ceiling(s)
- Washer/Dryer Hookup
- In-Ground Sprinkler
- Paneled Doors
- Cable
Heating System:
-
- Forced Air
ROOMS
| Main | Size | ft² |
|---|---|---|
| Living Room | 15x11 | 225 ft² |
| Kitchen | 15x8 | 225 ft² |
| Dining Room | 10x8 | 100 ft² |
| Bathroom | n/a | 0 ft² |
| Pantry (Walk-In) | n/a | 0 ft² |
| Deck | 11x12 | 121 ft² |
| Upper | Size | ft² |
|---|---|---|
| Bedroom 1 | 14x11 | 196 ft² |
| Bedroom 2 | 14x11 | 196 ft² |
| Bathroom | n/a | 0 ft² |
| Bathroom | n/a | 0 ft² |
| Lower | Size | ft² |
|---|---|---|
| Family Room | 15x11 | 225 ft² |
| Bedroom 3 | n/a | 0 ft² |
| Laundry | n/a | 0 ft² |
| Storage | n/a | 0 ft² |
LOT
Acres: N/A
Lot Size Dim.: Common
Longitude: 44.8727
Latitude: -93.46
Zoning: Residential-Single Family
FINANCIAL & TAXES
Tax year: 2024
Tax annual amount: $3,141
MISCELLANEOUS
Fuel System: N/A
Sewer System: City Sewer/Connected
Water System: City Water/Connected
ADITIONAL INFORMATION
MLS#: NST7622366
Listing Brokerage: Keller Williams Premier Realty Lake Minnetonka

ID: 3188682
Published: July 23, 2024
Last Update: July 23, 2024
Views: 47


